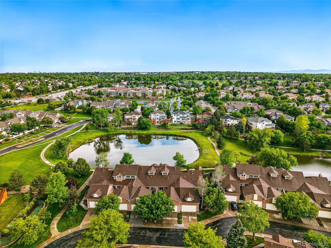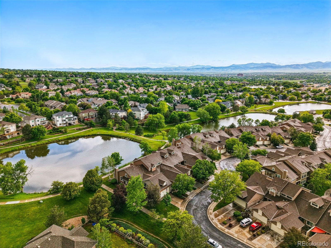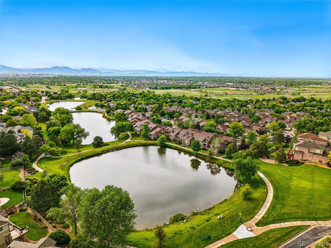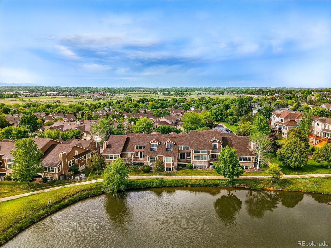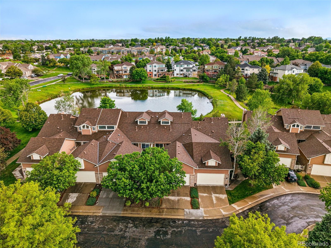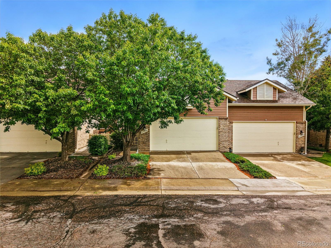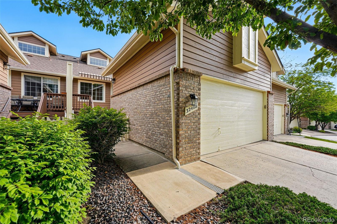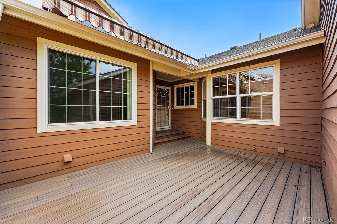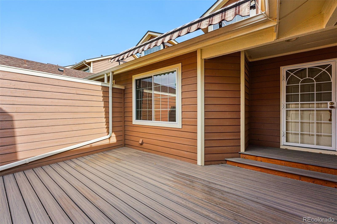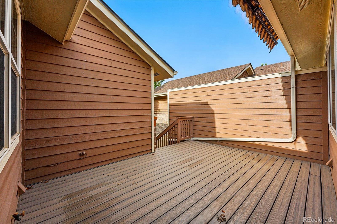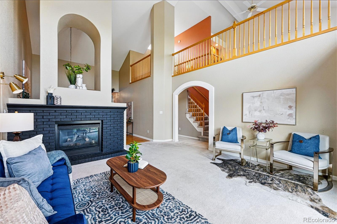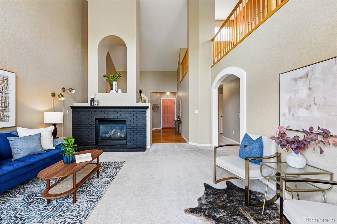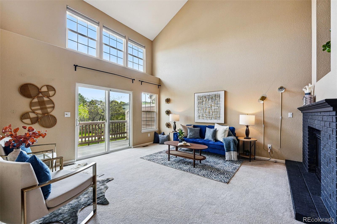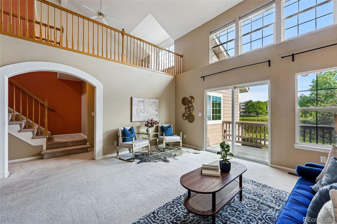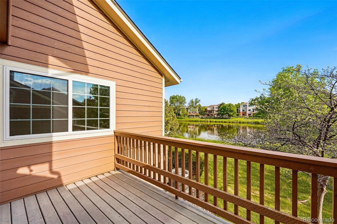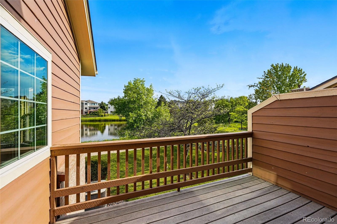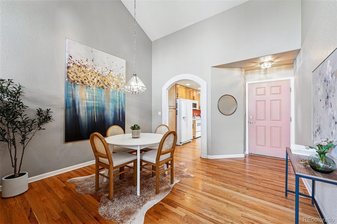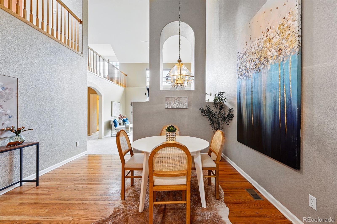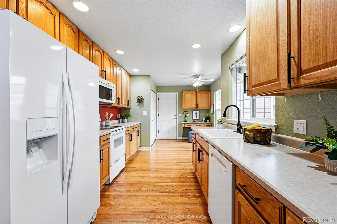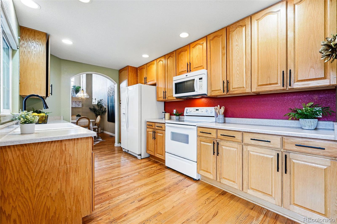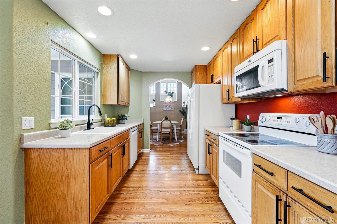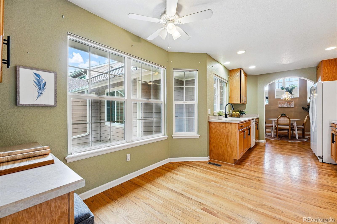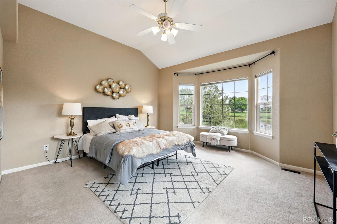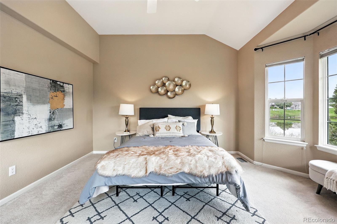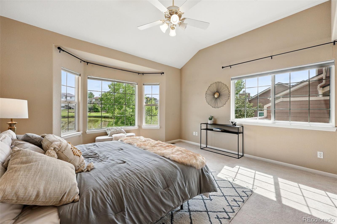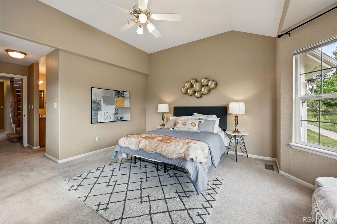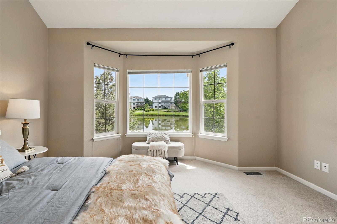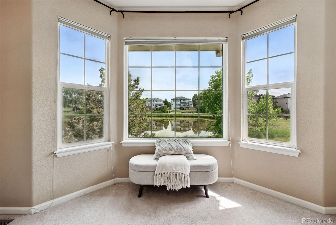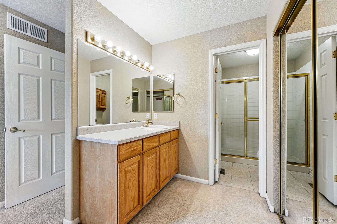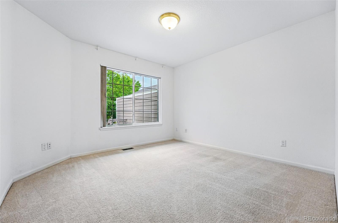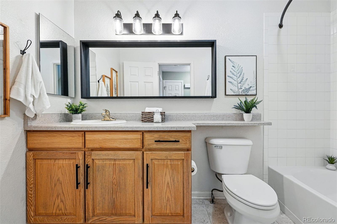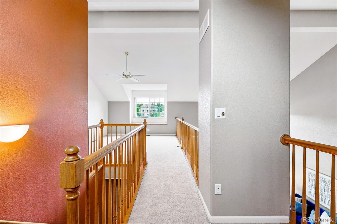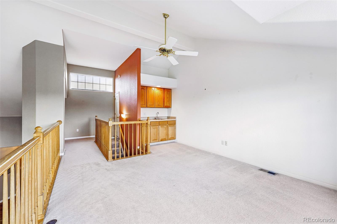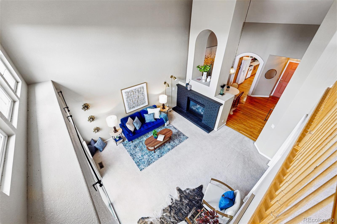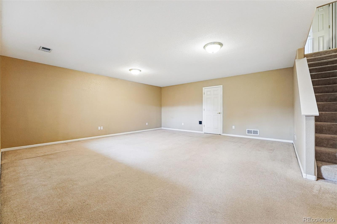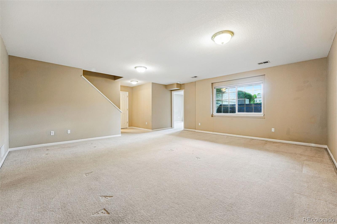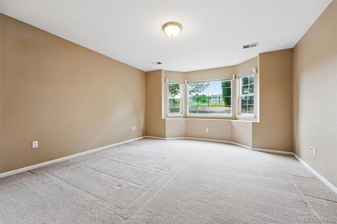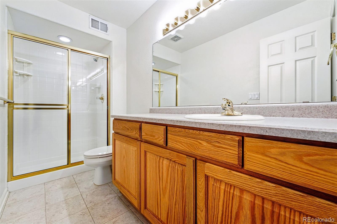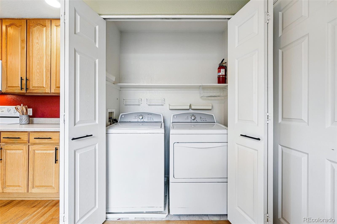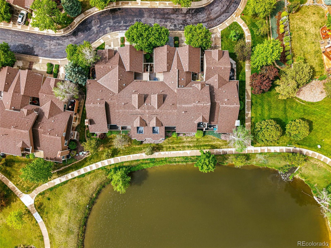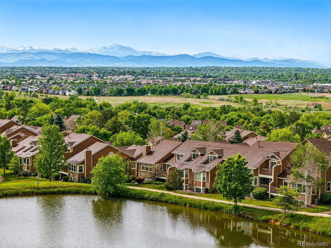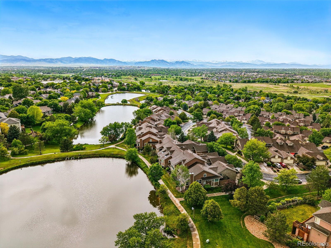Find us on...
Dashboard
- 3 Beds
- 3 Baths
- 2,563 Sqft
- .11 Acres
New Search X
3240 W 114th Circle D
Spacious & Stylish 2-Story Townhome with Lake Views and Prime Location Discover the perfect blend of comfort, space, and convenience in this beautifully maintained 2-story townhome boasting over 3,000 finished square feet. Ideally situated with scenic lake views and close proximity to public transit and premier shopping, this home offers a lifestyle that’s as active as it is relaxing. Step inside to soaring vaulted ceilings that create an airy, open atmosphere. The inviting living room features a cozy fireplace—perfect for chilly evenings—and flows seamlessly into a large, well-appointed kitchen ideal for entertaining or everyday living. Enjoy your morning coffee on the charming front patio or unwind on the private balcony with sweeping views of the lake—your own peaceful retreat just outside your door. Upstairs, a generous loft provides flexible space for a home office, media room, or guest area. The home also includes a spacious 2-car garage and plenty of storage throughout. With its combination of modern comfort, outdoor living, and beautiful lake views, this townhome is a rare find. Don’t miss your chance to call it home!
Listing Office: Larson Home Realty 
Essential Information
- MLS® #8318020
- Price$545,000
- Bedrooms3
- Bathrooms3.00
- Full Baths1
- Square Footage2,563
- Acres0.11
- Year Built2001
- TypeResidential
- Sub-TypeTownhouse
- StatusPending
Community Information
- Address3240 W 114th Circle D
- SubdivisionBrittany Ridge
- CityWestminster
- CountyAdams
- StateCO
- Zip Code80031
Amenities
- Parking Spaces2
- # of Garages2
- ViewLake
- Is WaterfrontYes
- WaterfrontLake Front, Waterfront
Amenities
Clubhouse, Park, Parking, Playground, Pond Seasonal, Pool, Tennis Court(s), Trail(s)
Utilities
Electricity Connected, Internet Access (Wired), Natural Gas Connected, Phone Connected
Parking
Concrete, Insulated Garage, Lighted
Interior
- HeatingForced Air
- CoolingCentral Air
- FireplaceYes
- # of Fireplaces1
- FireplacesGas Log, Living Room
- StoriesTwo
Interior Features
Breakfast Bar, Ceiling Fan(s), High Ceilings, Laminate Counters, Open Floorplan, Pantry, Smoke Free, Vaulted Ceiling(s)
Appliances
Cooktop, Dishwasher, Disposal, Dryer, Gas Water Heater, Microwave, Oven, Range, Refrigerator, Washer
Exterior
- RoofShingle
Exterior Features
Balcony, Lighting, Rain Gutters, Water Feature
Lot Description
Landscaped, Near Public Transit
Windows
Bay Window(s), Double Pane Windows, Egress Windows, Window Coverings, Window Treatments
School Information
- DistrictAdams 12 5 Star Schl
- ElementaryCotton Creek
- MiddleWestlake
- HighLegacy
Additional Information
- Date ListedMay 30th, 2025
Listing Details
 Larson Home Realty
Larson Home Realty
 Terms and Conditions: The content relating to real estate for sale in this Web site comes in part from the Internet Data eXchange ("IDX") program of METROLIST, INC., DBA RECOLORADO® Real estate listings held by brokers other than RE/MAX Professionals are marked with the IDX Logo. This information is being provided for the consumers personal, non-commercial use and may not be used for any other purpose. All information subject to change and should be independently verified.
Terms and Conditions: The content relating to real estate for sale in this Web site comes in part from the Internet Data eXchange ("IDX") program of METROLIST, INC., DBA RECOLORADO® Real estate listings held by brokers other than RE/MAX Professionals are marked with the IDX Logo. This information is being provided for the consumers personal, non-commercial use and may not be used for any other purpose. All information subject to change and should be independently verified.
Copyright 2026 METROLIST, INC., DBA RECOLORADO® -- All Rights Reserved 6455 S. Yosemite St., Suite 500 Greenwood Village, CO 80111 USA
Listing information last updated on February 6th, 2026 at 8:48am MST.

