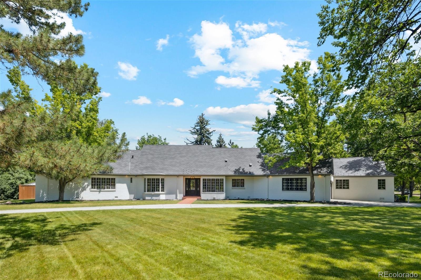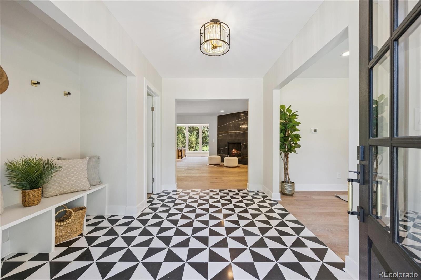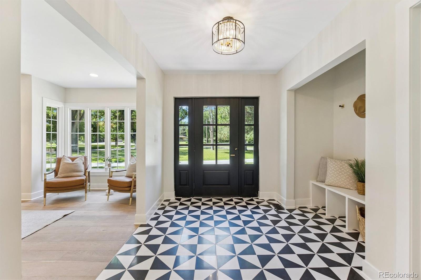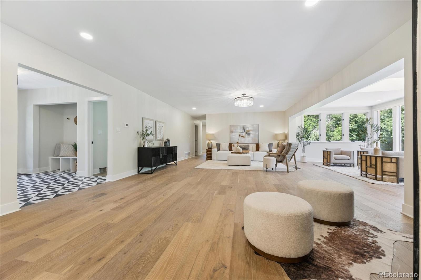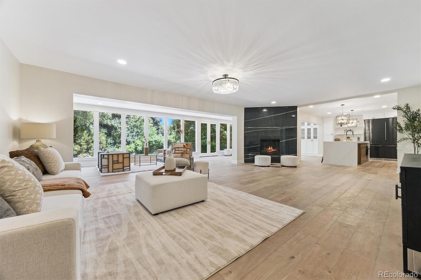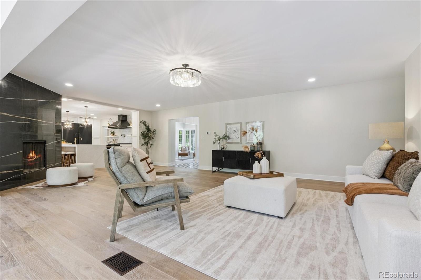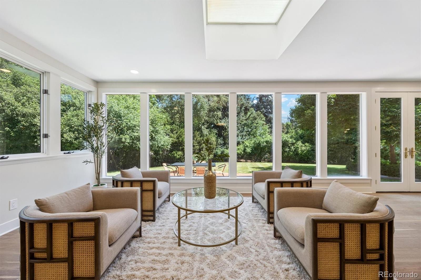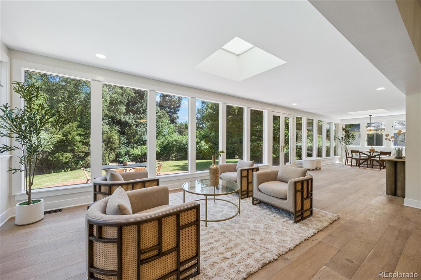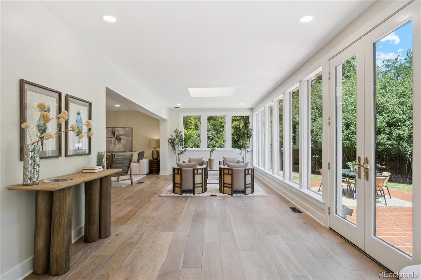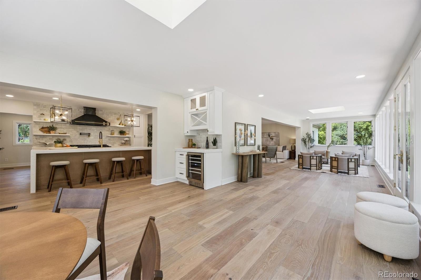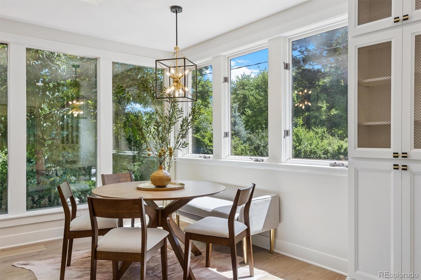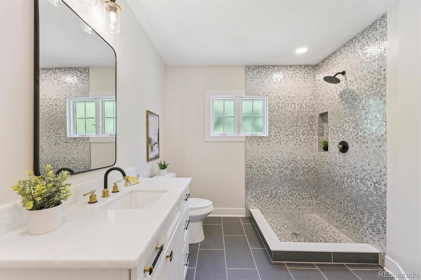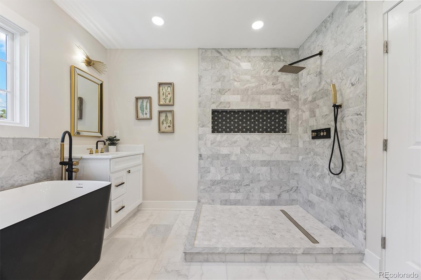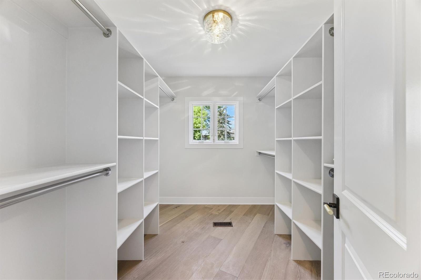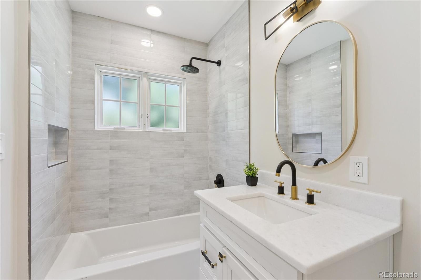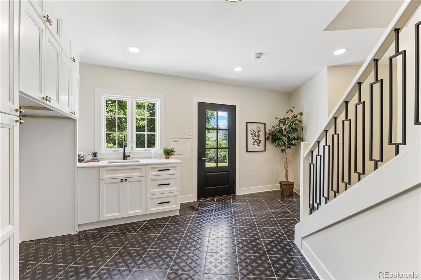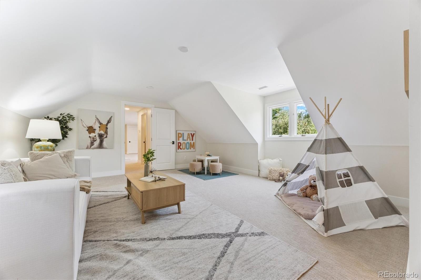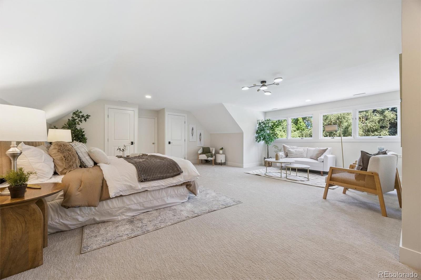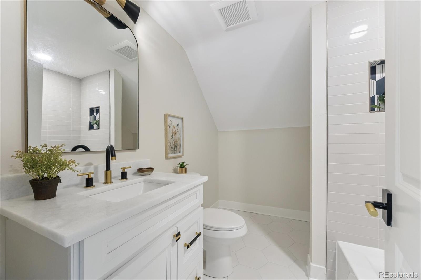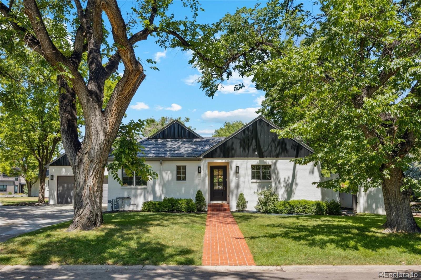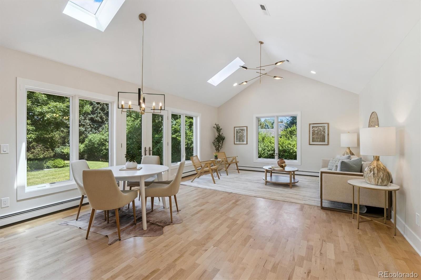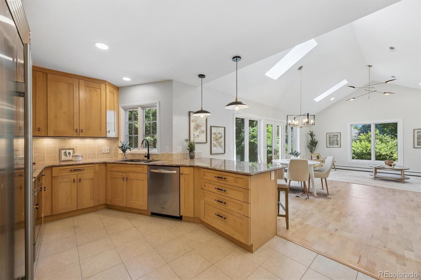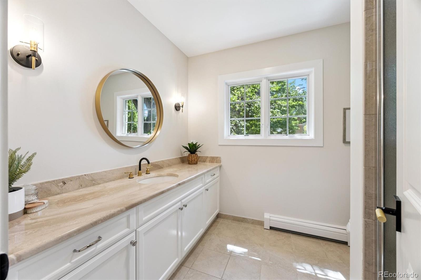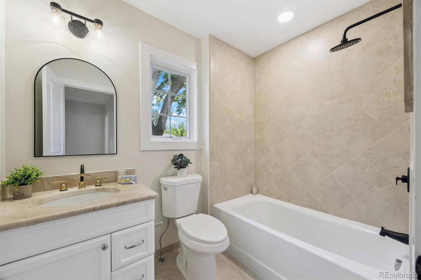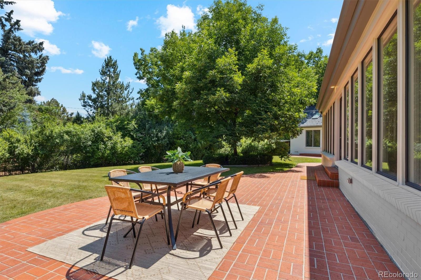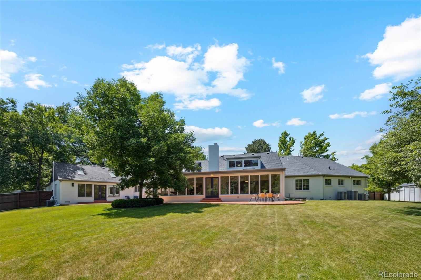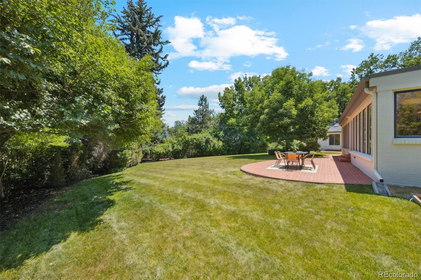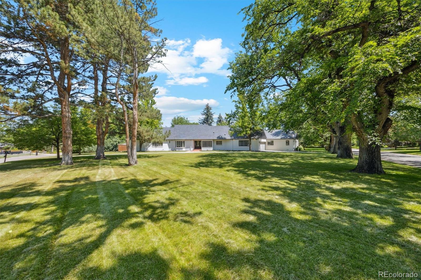Find us on...
Dashboard
- $3.5M Price
- 6,148 Sqft
- .79 Acres
New Search X
(Undisclosed Address)
Located in the desirable Cherry Hills Heights neighborhood, situated on a corner lot w/ approx .79 acres. A graceful circular driveway along with majestic trees welcomes you to this thoughtfully renovated property featuring 2 homes w/ approx 6,148 sqft. The main house offers 5 bedrooms & 4.5 bathrooms, and the ADU offers 3 bedrooms, 2 bathrooms & a separate entrance, perfect as a granny flat/rental. Modern amenities plus touches of luxury have been added throughout the main house such as wide plank french oak engineered wood floors, designer paint, a gourmet kitchen showcasing opal white satin marble slab counters & waterfall ends, marble tile backsplash, brand new appliances: 8-burner double convection oven gas range, 60” french door ref/freezer, matching dishwasher, built-in microwave drawer, built-in cabinetry w/ custom crimped hand woven brass grille, coffee/wine bar w/ a dual zone wine cooler, fireplace w/ a stunning surround, primary suite with an elegant spa-like ensuite (heated marble floors, soaking tub w/ marble backsplash, shower w/ marble surround & floors, dual vanities w/ marble counters), generously sized loft with a bedroom that has a seating area & an ensuite plus a bonus room (use it as a play room/yoga room), and a brick patio in the expansive backyard. The ADU boasts a modern living/dining combo, volume ceilings, well equipped kitchen w/ stainless steel appliances & granite countertops, and french doors that open to the garden. The property is located in the Cherry Creek School District
Listing Office: Mile High Real Estate Co. 
Essential Information
- MLS® #8319738
- Price$3,495,000
- Bathrooms0.00
- Square Footage6,148
- Acres0.79
- Year Built1955
- TypeResidential
- Sub-TypeSingle Family Residence
- StatusActive
Community Information
- AddressN/A
- SubdivisionCherry Hills Viillage
- CountyArapahoe
Amenities
- Parking Spaces2
- # of Garages2
Interior
- HeatingForced Air, Heat Pump
- CoolingCentral Air
- StoriesOne
Exterior
- Lot DescriptionLevel
- RoofUnknown
- FoundationRaised
School Information
- DistrictCherry Creek 5
- ElementaryCherry Hills Village
- MiddleWest
- HighCherry Creek
Additional Information
- Date ListedJune 28th, 2025
- ZoningR2
Listing Details
 Mile High Real Estate Co.
Mile High Real Estate Co.
 Terms and Conditions: The content relating to real estate for sale in this Web site comes in part from the Internet Data eXchange ("IDX") program of METROLIST, INC., DBA RECOLORADO® Real estate listings held by brokers other than RE/MAX Professionals are marked with the IDX Logo. This information is being provided for the consumers personal, non-commercial use and may not be used for any other purpose. All information subject to change and should be independently verified.
Terms and Conditions: The content relating to real estate for sale in this Web site comes in part from the Internet Data eXchange ("IDX") program of METROLIST, INC., DBA RECOLORADO® Real estate listings held by brokers other than RE/MAX Professionals are marked with the IDX Logo. This information is being provided for the consumers personal, non-commercial use and may not be used for any other purpose. All information subject to change and should be independently verified.
Copyright 2025 METROLIST, INC., DBA RECOLORADO® -- All Rights Reserved 6455 S. Yosemite St., Suite 500 Greenwood Village, CO 80111 USA
Listing information last updated on July 5th, 2025 at 1:03pm MDT.

