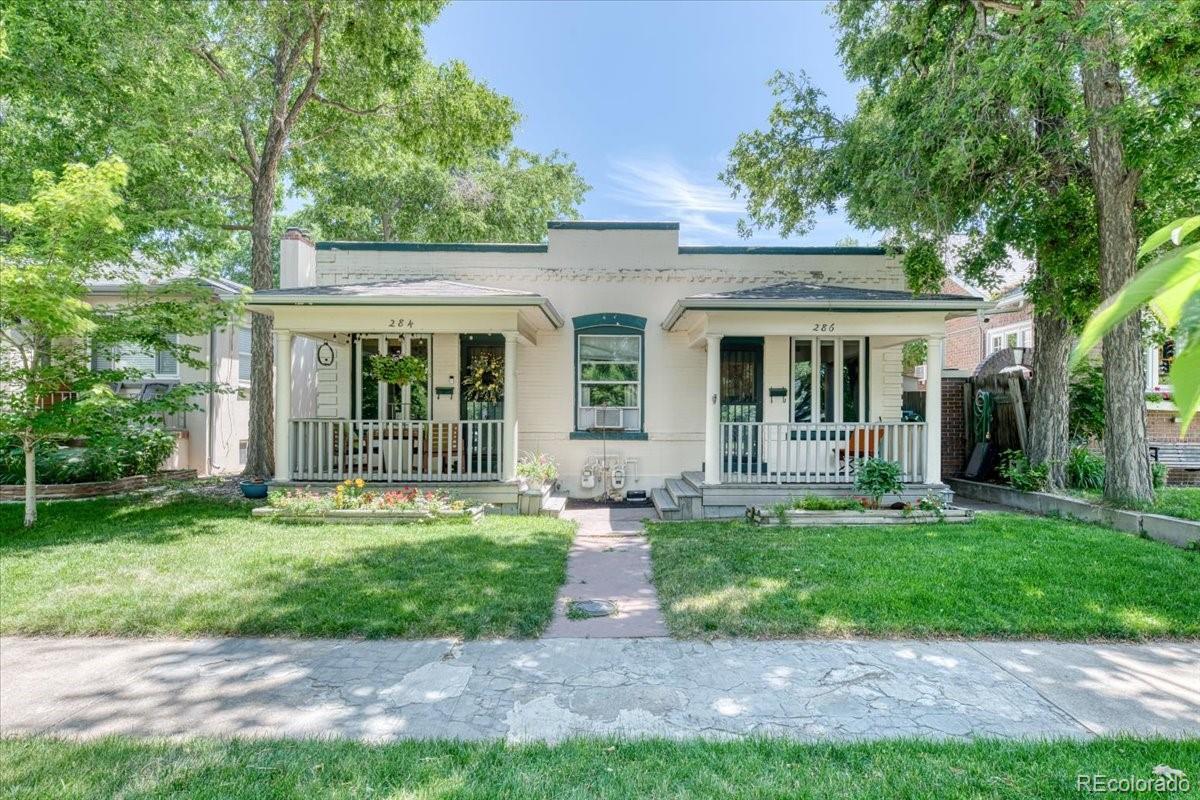Find us on...
Dashboard
- 2 Beds
- 2 Baths
- 1,369 Sqft
- .11 Acres
New Search X
284 S Marion Parkway
Fantastic Opportunity to own the whole duplex- yes, both sides for $880K! Live in One, Rent the Other! Large 1.5 lot with 4680 sq ft. Located just 2 blocks from Washington Park and 2 blocks from the Denver Country Club, this duplex offers two separate homes (#284 and #286) each side with private entrances, hardwood floors, fireplaces, new windows throughout and 4 off street parking spaces on the lot. Perfect for owner-occupants looking for rental income or investors seeking immediate returns. Each side has a front porch, living room, parlor/dining room, kitchen, bedroom, full bath, laundry/utility/mudroom, back deck and yard. A combined total of 2 Bedrooms and 2 Bathrooms, Well-maintained with long-term tenants, (sellers have owned, occupied and leased for 30+ years) offering both immediate rental income and future equity growth. Zoned U-TU-C (Residential Duplexes/Triplexes) If you are looking for a place to live and rent, or a savvy investment opportunity, this single family home classed as a duplex has great possibilities. Just minutes from downtown Denver and so close to shops, dining, and public transportation. Don’t miss your chance to own a piece of this desirable neighborhood. Bonus: Seller is also selling the property next door at 290 S Marion Street Parkway (lisiting # 8116769)– another duplex but much bigger- on a 6240 sq ft lot. Potential to buy 284 & 290 S Marion Parkway for even more investment potential- Seller would consider selling both listings (#8321103 and #8116769) together at a reduced price. Call listing agent for details.
Listing Office: Equity Colorado Real Estate 
Essential Information
- MLS® #8321103
- Price$880,000
- Bedrooms2
- Bathrooms2.00
- Full Baths2
- Square Footage1,369
- Acres0.11
- Year Built1900
- TypeResidential
- Sub-TypeSingle Family Residence
- StyleBungalow
- StatusActive
Community Information
- Address284 S Marion Parkway
- SubdivisionWashington Park
- CityDenver
- CountyDenver
- StateCO
- Zip Code80209
Amenities
- Parking Spaces4
- ParkingGravel
Interior
- HeatingForced Air
- CoolingOther
- FireplaceYes
- # of Fireplaces2
- StoriesOne
Interior Features
Ceiling Fan(s), Eat-in Kitchen, No Stairs, Pantry, Radon Mitigation System, Smart Thermostat, Smoke Free
Appliances
Dishwasher, Disposal, Dryer, Gas Water Heater, Range, Refrigerator, Washer
Fireplaces
Gas Log, Living Room, Wood Burning
Exterior
- Lot DescriptionLevel
- WindowsDouble Pane Windows
- RoofOther
- FoundationBlock
Exterior Features
Garden, Lighting, Private Yard
School Information
- DistrictDenver 1
- ElementarySteele
- MiddleMerrill
- HighSouth
Additional Information
- Date ListedJuly 15th, 2025
- ZoningU-TU-C
Listing Details
 Equity Colorado Real Estate
Equity Colorado Real Estate
 Terms and Conditions: The content relating to real estate for sale in this Web site comes in part from the Internet Data eXchange ("IDX") program of METROLIST, INC., DBA RECOLORADO® Real estate listings held by brokers other than RE/MAX Professionals are marked with the IDX Logo. This information is being provided for the consumers personal, non-commercial use and may not be used for any other purpose. All information subject to change and should be independently verified.
Terms and Conditions: The content relating to real estate for sale in this Web site comes in part from the Internet Data eXchange ("IDX") program of METROLIST, INC., DBA RECOLORADO® Real estate listings held by brokers other than RE/MAX Professionals are marked with the IDX Logo. This information is being provided for the consumers personal, non-commercial use and may not be used for any other purpose. All information subject to change and should be independently verified.
Copyright 2025 METROLIST, INC., DBA RECOLORADO® -- All Rights Reserved 6455 S. Yosemite St., Suite 500 Greenwood Village, CO 80111 USA
Listing information last updated on September 30th, 2025 at 11:18pm MDT.





























