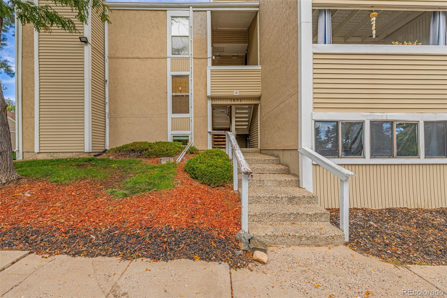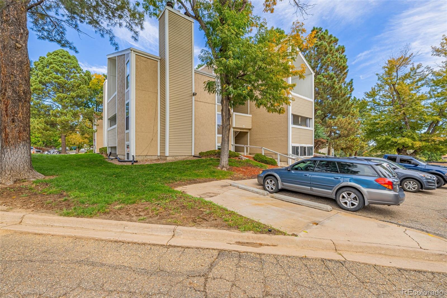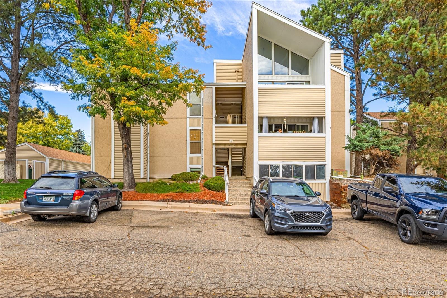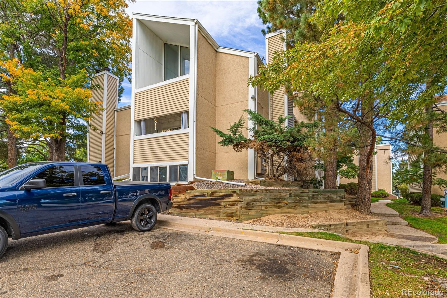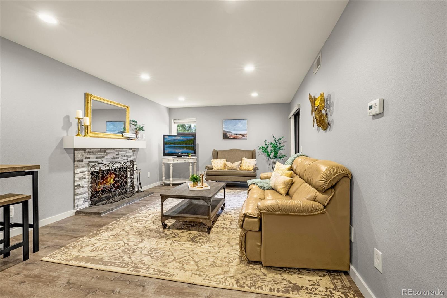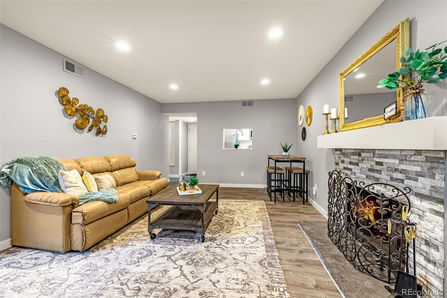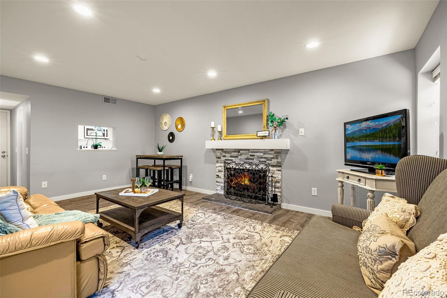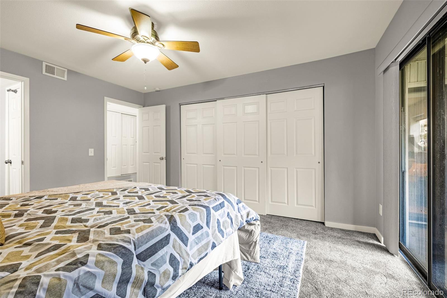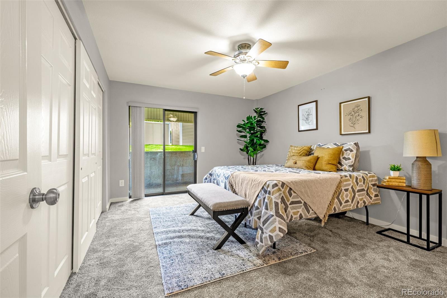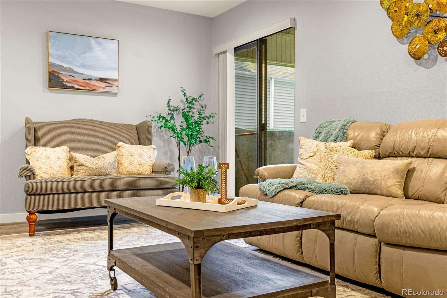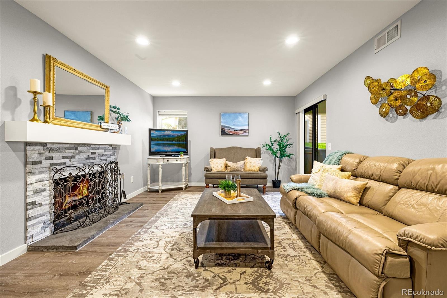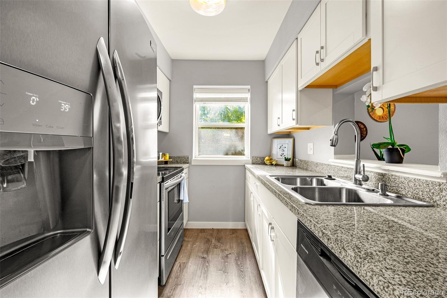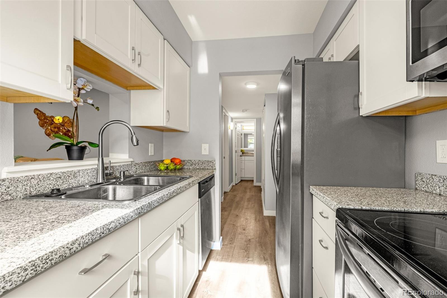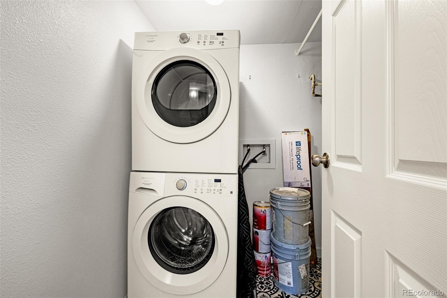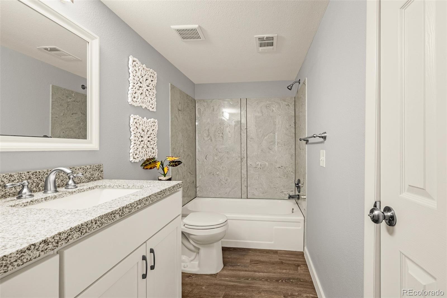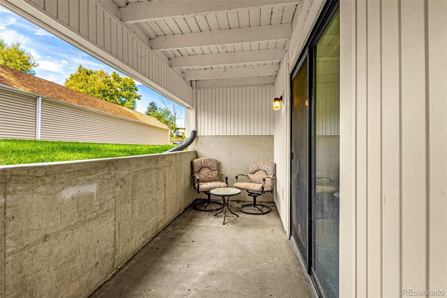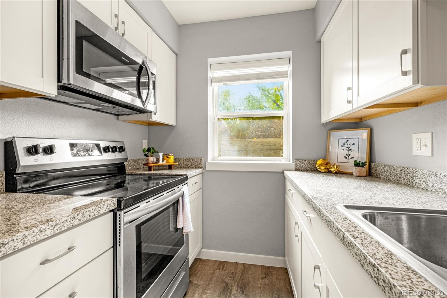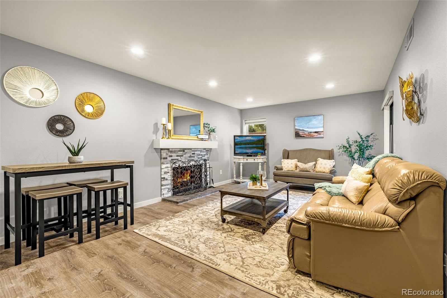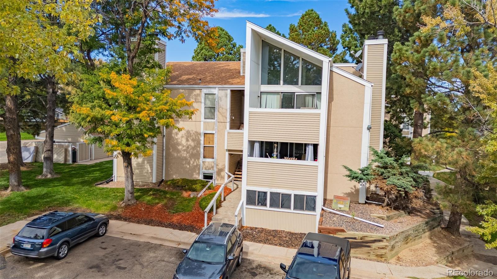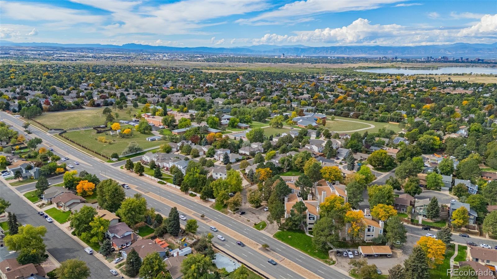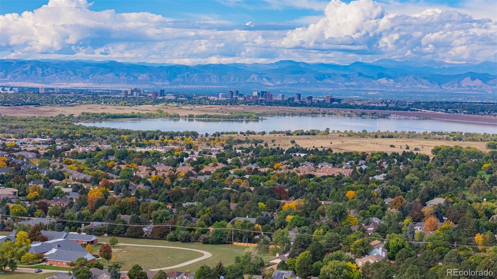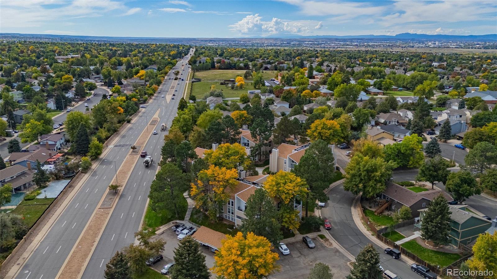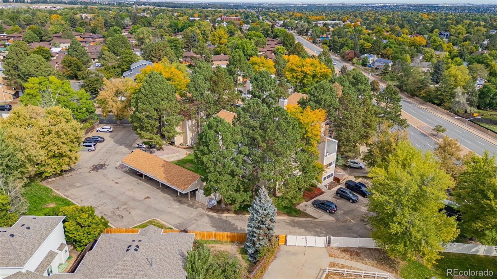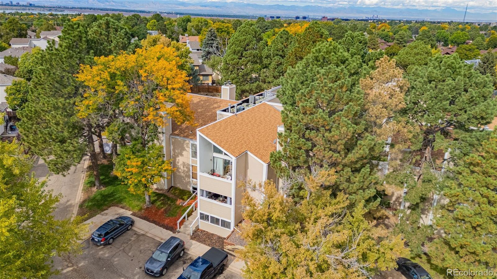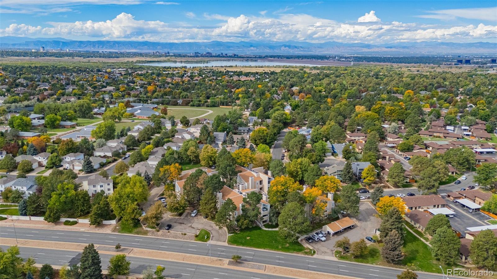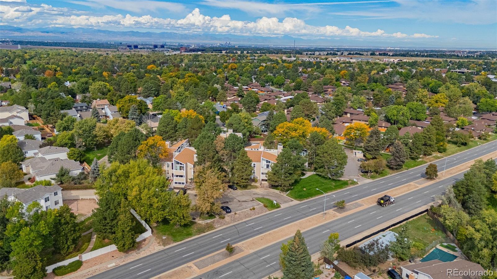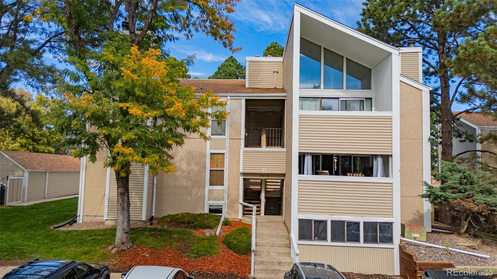Find us on...
Dashboard
- $200k Price
- 1 Bed
- 1 Bath
- 709 Sqft
New Search X
3872 S Fraser Street O03
Discover this beautifully updated one-bedroom, one-bathroom condo tucked away on the lower level. Perfectly situated in Aurora, this home offers unmatched convenience with easy access to shopping, dining, parks, and major highways—plus the added benefit of abundant extra parking. Every detail has been thoughtfully refreshed to create a modern and welcoming space. New laminate flooring stretches throughout the main living areas, paired with crisp, freshly painted walls and upgraded trim for a clean, stylish finish. The laundry area features new tile flooring and a full-size washer and dryer, making daily living both comfortable and practical. The bedroom is a true retreat with brand-new carpet underfoot, a spacious closet, and direct access to both the private back patio and the bathroom. The remodeled bathroom features a stunning shower and vanity that combine comfort and design in one. The kitchen is equipped with all new appliances and ample cabinetry, offering both style and functionality. Just outside, the private back patio provides the perfect spot to relax with morning coffee, enjoy fresh air, or unwind at the end of the day. With its extensive renovations, private outdoor space, and excellent location, this condo offers both move-in-ready ease and long-term value—an outstanding find in Aurora’s competitive market.
Listing Office: Coldwell Banker Realty BK 
Essential Information
- MLS® #8322204
- Price$200,000
- Bedrooms1
- Bathrooms1.00
- Full Baths1
- Square Footage709
- Acres0.00
- Year Built1977
- TypeResidential
- Sub-TypeCondominium
- StatusActive
Community Information
- Address3872 S Fraser Street O03
- SubdivisionThe Timbers
- CityAurora
- CountyArapahoe
- StateCO
- Zip Code80014
Amenities
- AmenitiesPool
- Parking Spaces1
- ParkingAsphalt
- Has PoolYes
- PoolIndoor
Interior
- HeatingForced Air, Natural Gas
- CoolingCentral Air
- FireplaceYes
- # of Fireplaces1
- FireplacesWood Burning
- StoriesOne
Appliances
Dishwasher, Disposal, Dryer, Oven, Refrigerator, Washer
Exterior
- RoofComposition
Windows
Double Pane Windows, Window Coverings
School Information
- DistrictCherry Creek 5
- ElementaryIndependence
- MiddleLaredo
- HighSmoky Hill
Additional Information
- Date ListedOctober 6th, 2025
Listing Details
 Coldwell Banker Realty BK
Coldwell Banker Realty BK
 Terms and Conditions: The content relating to real estate for sale in this Web site comes in part from the Internet Data eXchange ("IDX") program of METROLIST, INC., DBA RECOLORADO® Real estate listings held by brokers other than RE/MAX Professionals are marked with the IDX Logo. This information is being provided for the consumers personal, non-commercial use and may not be used for any other purpose. All information subject to change and should be independently verified.
Terms and Conditions: The content relating to real estate for sale in this Web site comes in part from the Internet Data eXchange ("IDX") program of METROLIST, INC., DBA RECOLORADO® Real estate listings held by brokers other than RE/MAX Professionals are marked with the IDX Logo. This information is being provided for the consumers personal, non-commercial use and may not be used for any other purpose. All information subject to change and should be independently verified.
Copyright 2026 METROLIST, INC., DBA RECOLORADO® -- All Rights Reserved 6455 S. Yosemite St., Suite 500 Greenwood Village, CO 80111 USA
Listing information last updated on February 3rd, 2026 at 9:19am MST.

