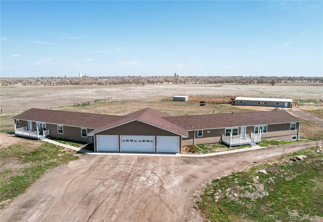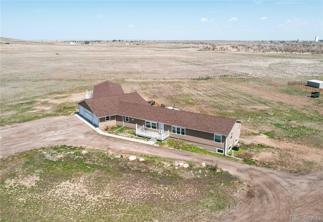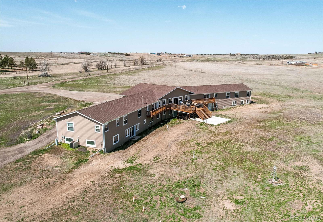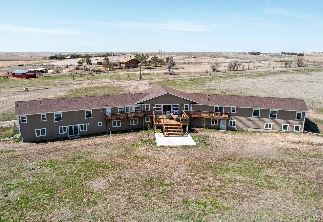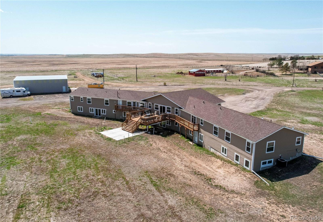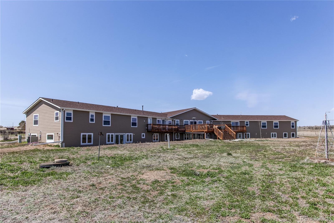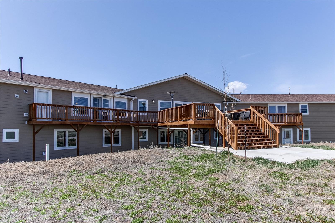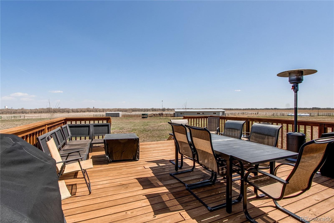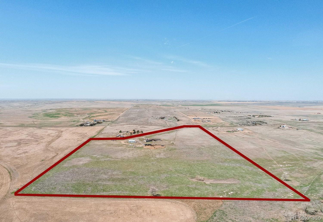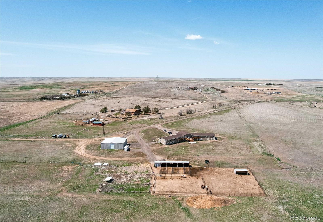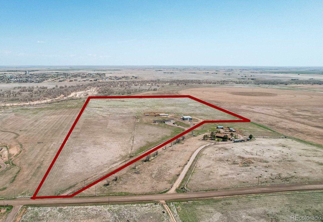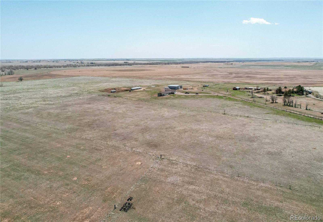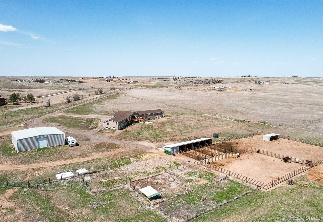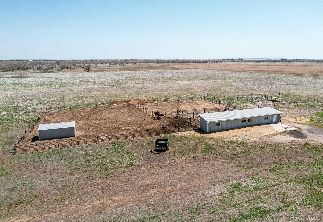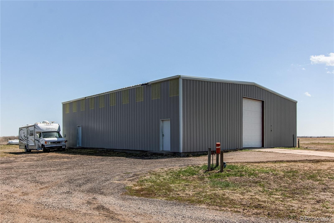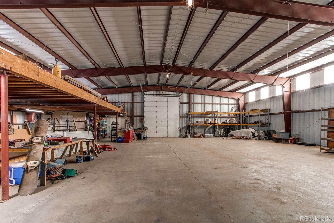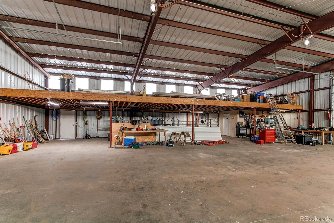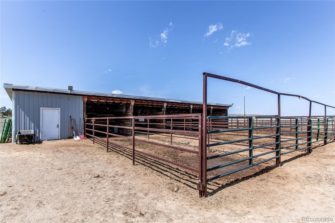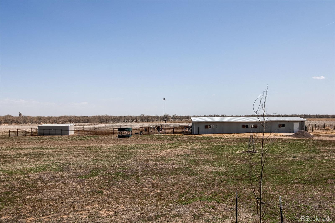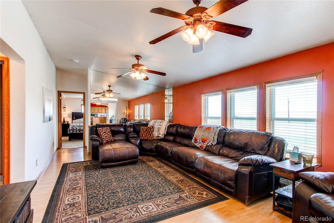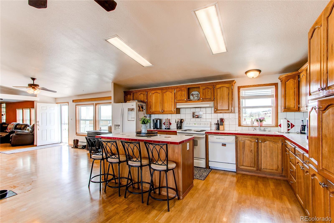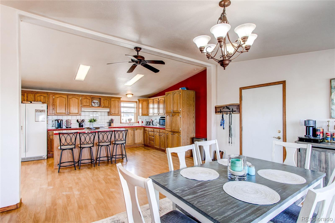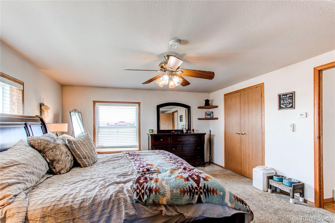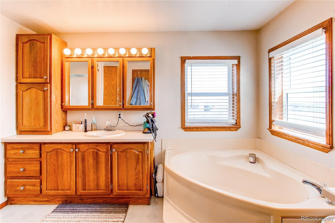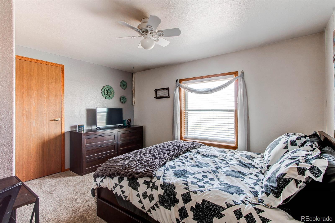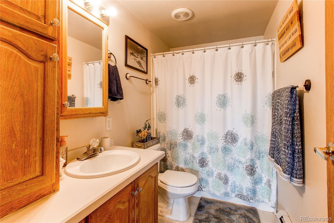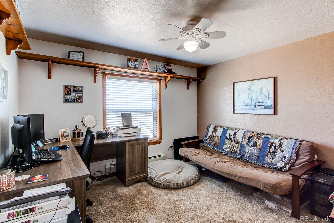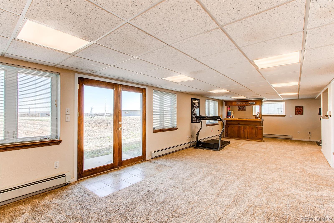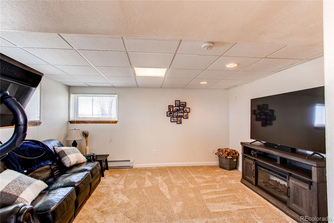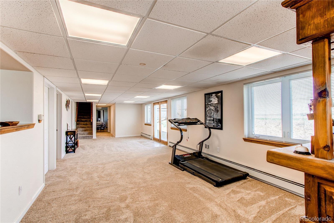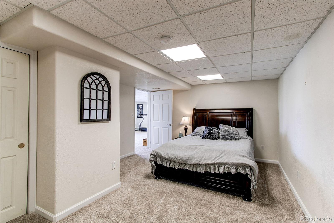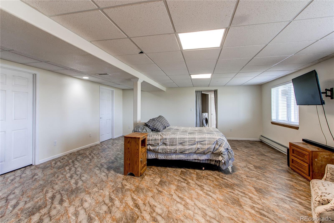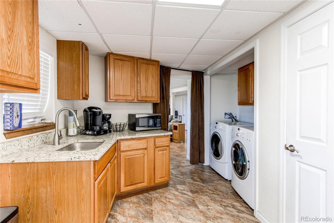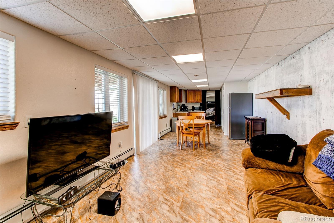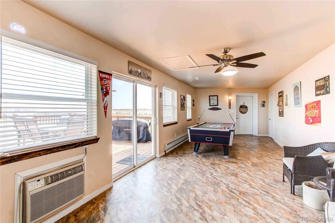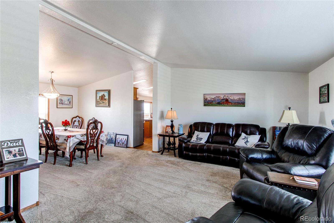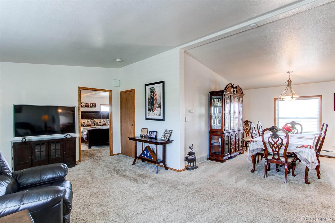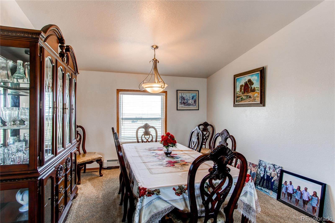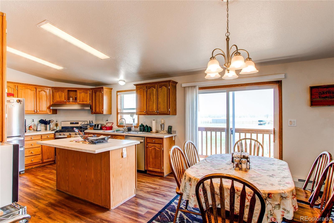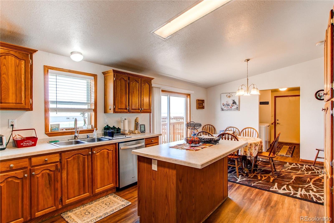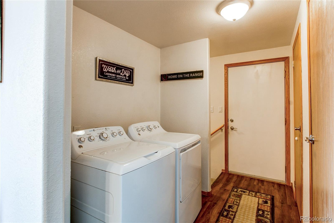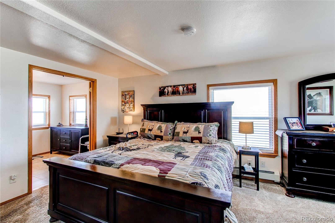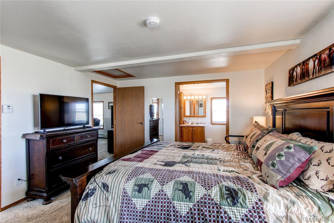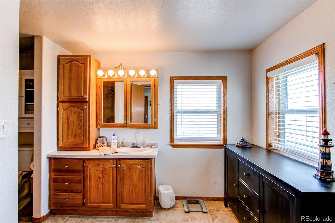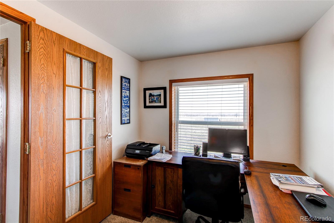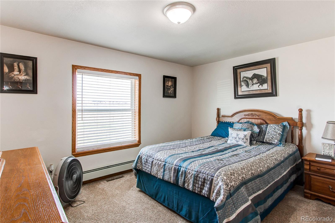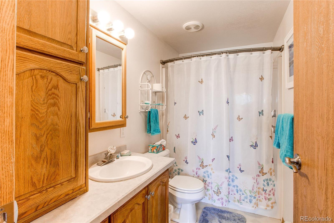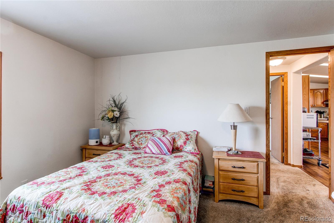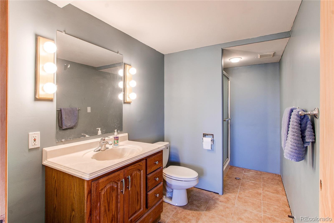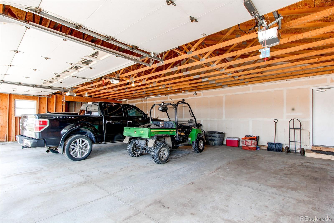Find us on...
Dashboard
- 8 Beds
- 6 Baths
- 6,710 Sqft
- 63.09 Acres
New Search X
922 S County Road 173
This expansive multi-generational walk-out basement home is set on 63+/- acres of serene countryside, offering the perfect blend of privacy, functionality, and space. Boasting 8 bedrooms, 6 bathrooms, and 2 fully equipped kitchens (1 basement kitchenette)—this home is thoughtfully designed for extended families or rental possibilities. With 3 separate laundry rooms, individual entrances, a shared 4-car garage, and a versatile shared flex space, it supports both togetherness and independence. An oversized deck provides sweeping views of the surrounding landscape, including a picturesque creek. The house offers a new roof, gutters, windows, and paint. Each home has its own electric meter, propane tank and water line from the shared domestic well. The basement of the north home features a 3/4 bathroom and rest of the space is unfinished, giving you tons of potential to make it your own—add a few bedrooms, a hangout space, maybe even a fourth kitchen and laundry. The property also features a 60x60 finished shop with drive-through 14' doors, a 3/4 bath, and dual full RV hookups. Equestrian enthusiasts will appreciate the 5-stall barn with corrals, a tack room, and heated auto waterers. There are 3 cross fenced pastures for grazing (all with heated and automatic water). Conveniently located with easy access to Byers, Strasburg, Hwy 36, and I-70, this unique property offers endless possibilities for comfortable country living.
Listing Office: LoKation 
Essential Information
- MLS® #8329639
- Price$1,449,000
- Bedrooms8
- Bathrooms6.00
- Full Baths3
- Square Footage6,710
- Acres63.09
- Year Built2001
- TypeResidential
- Sub-TypeSingle Family Residence
- StyleModular
- StatusActive
Community Information
- Address922 S County Road 173
- SubdivisionByers
- CityByers
- CountyArapahoe
- StateCO
- Zip Code80103
Amenities
- Parking Spaces4
- # of Garages4
- ViewMeadow, Plains, Valley
Utilities
Electricity Connected, Internet Access (Wired), Phone Connected, Propane
Interior
- CoolingCentral Air
- StoriesOne
Interior Features
Breakfast Bar, Built-in Features, Ceiling Fan(s), Eat-in Kitchen, Entrance Foyer, Five Piece Bath, High Ceilings, In-Law Floorplan, Kitchen Island, Laminate Counters, Open Floorplan, Pantry, Primary Suite, Smoke Free, Tile Counters, Vaulted Ceiling(s), Walk-In Closet(s), Wired for Data
Appliances
Dishwasher, Disposal, Dryer, Gas Water Heater, Microwave, Oven, Range, Range Hood, Refrigerator, Washer
Heating
Baseboard, Forced Air, Hot Water, Propane
Exterior
- RoofComposition
- FoundationConcrete Perimeter
Lot Description
Level, Meadow, Secluded, Suitable For Grazing
Windows
Double Pane Windows, Egress Windows, Storm Window(s), Window Coverings, Window Treatments
School Information
- DistrictByers 32-J
- ElementaryByers Public School
- MiddleByers Public School
- HighByers Public School
Additional Information
- Date ListedApril 18th, 2025
- ZoningAG
Listing Details
 LoKation
LoKation
 Terms and Conditions: The content relating to real estate for sale in this Web site comes in part from the Internet Data eXchange ("IDX") program of METROLIST, INC., DBA RECOLORADO® Real estate listings held by brokers other than RE/MAX Professionals are marked with the IDX Logo. This information is being provided for the consumers personal, non-commercial use and may not be used for any other purpose. All information subject to change and should be independently verified.
Terms and Conditions: The content relating to real estate for sale in this Web site comes in part from the Internet Data eXchange ("IDX") program of METROLIST, INC., DBA RECOLORADO® Real estate listings held by brokers other than RE/MAX Professionals are marked with the IDX Logo. This information is being provided for the consumers personal, non-commercial use and may not be used for any other purpose. All information subject to change and should be independently verified.
Copyright 2025 METROLIST, INC., DBA RECOLORADO® -- All Rights Reserved 6455 S. Yosemite St., Suite 500 Greenwood Village, CO 80111 USA
Listing information last updated on December 8th, 2025 at 2:18am MST.

