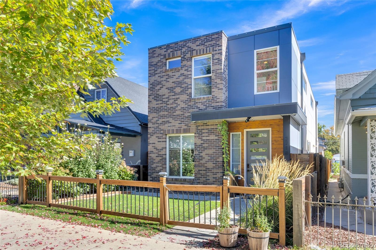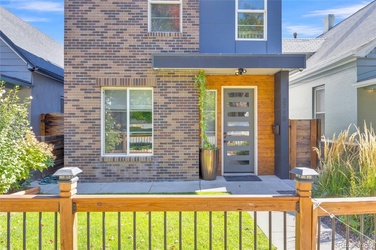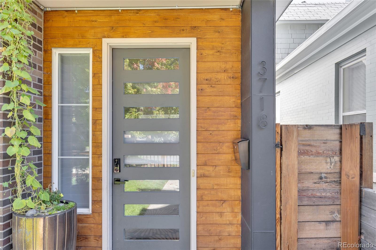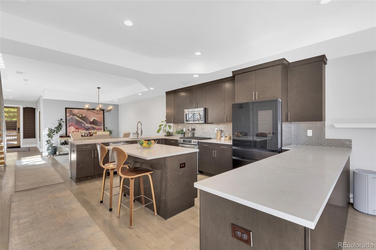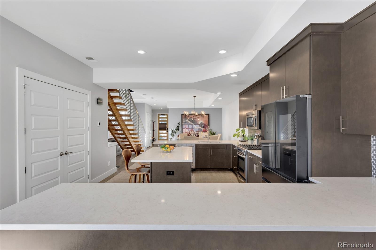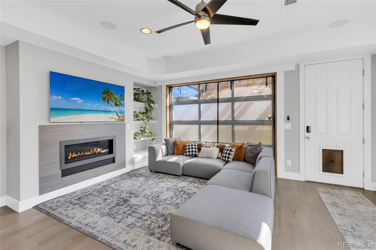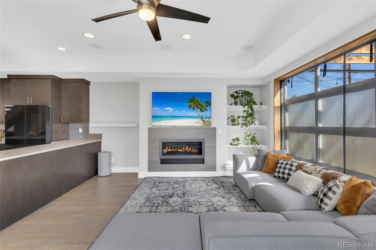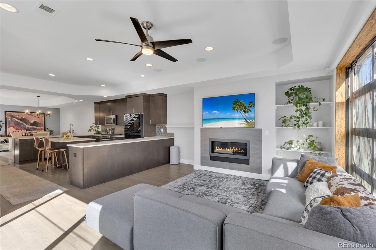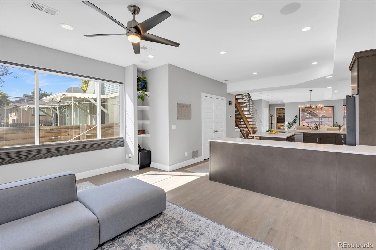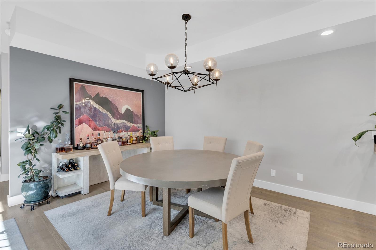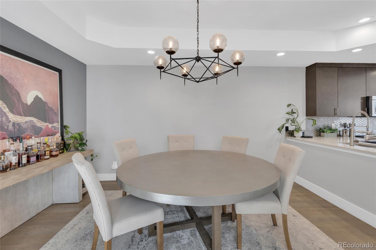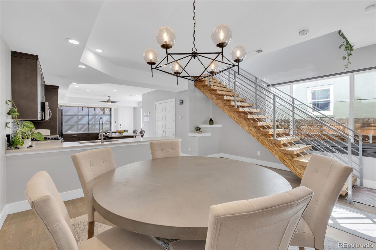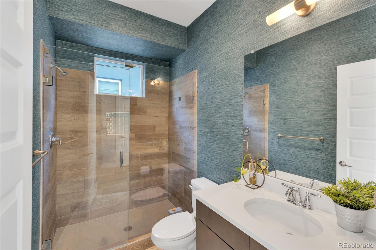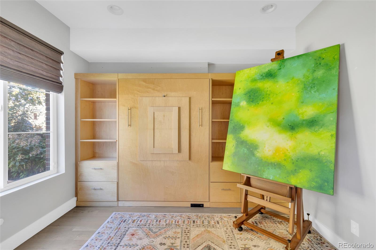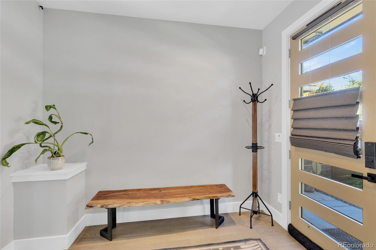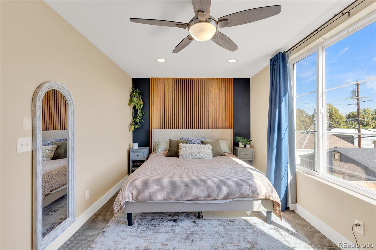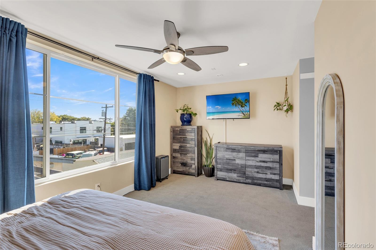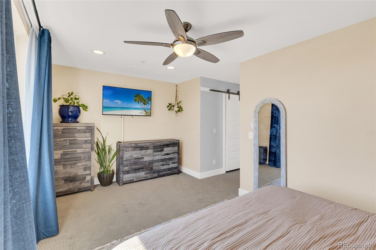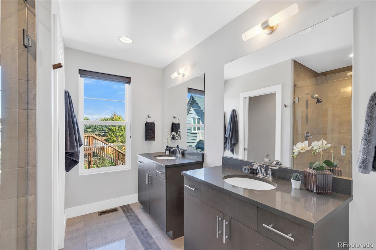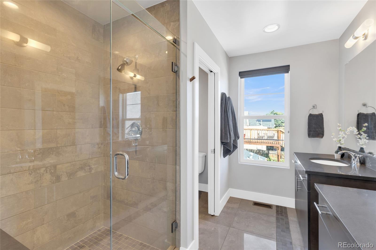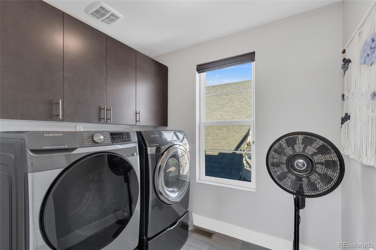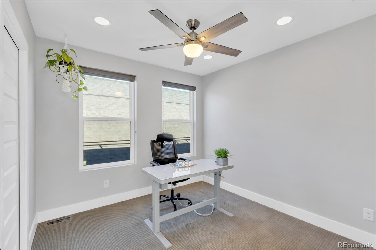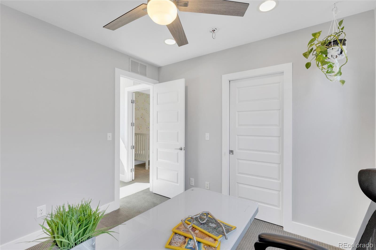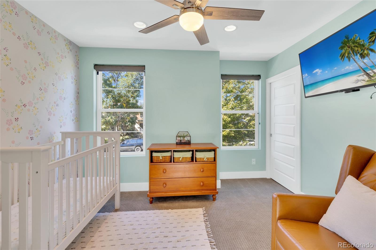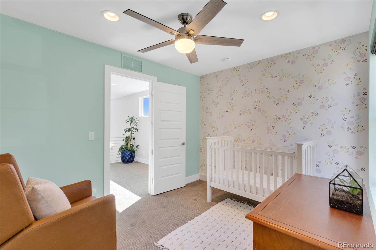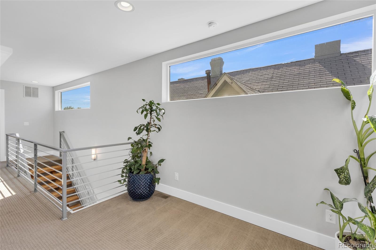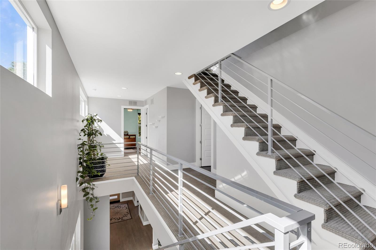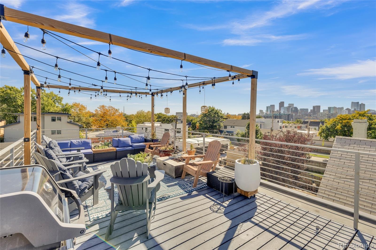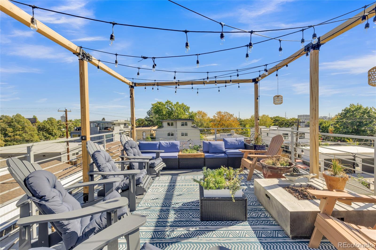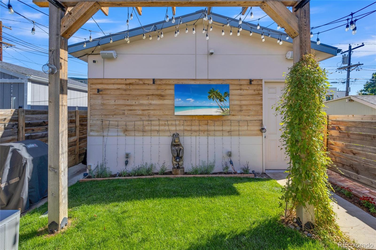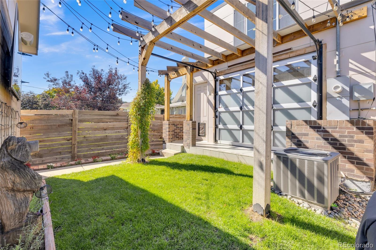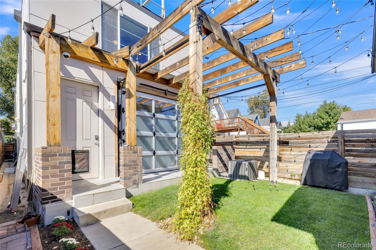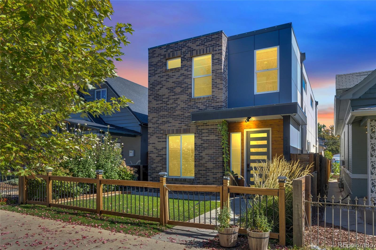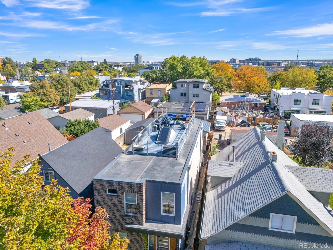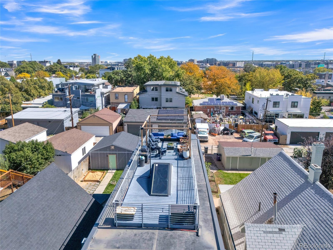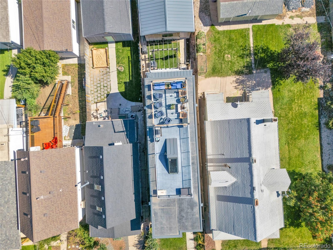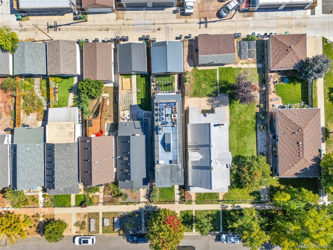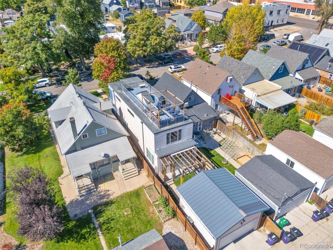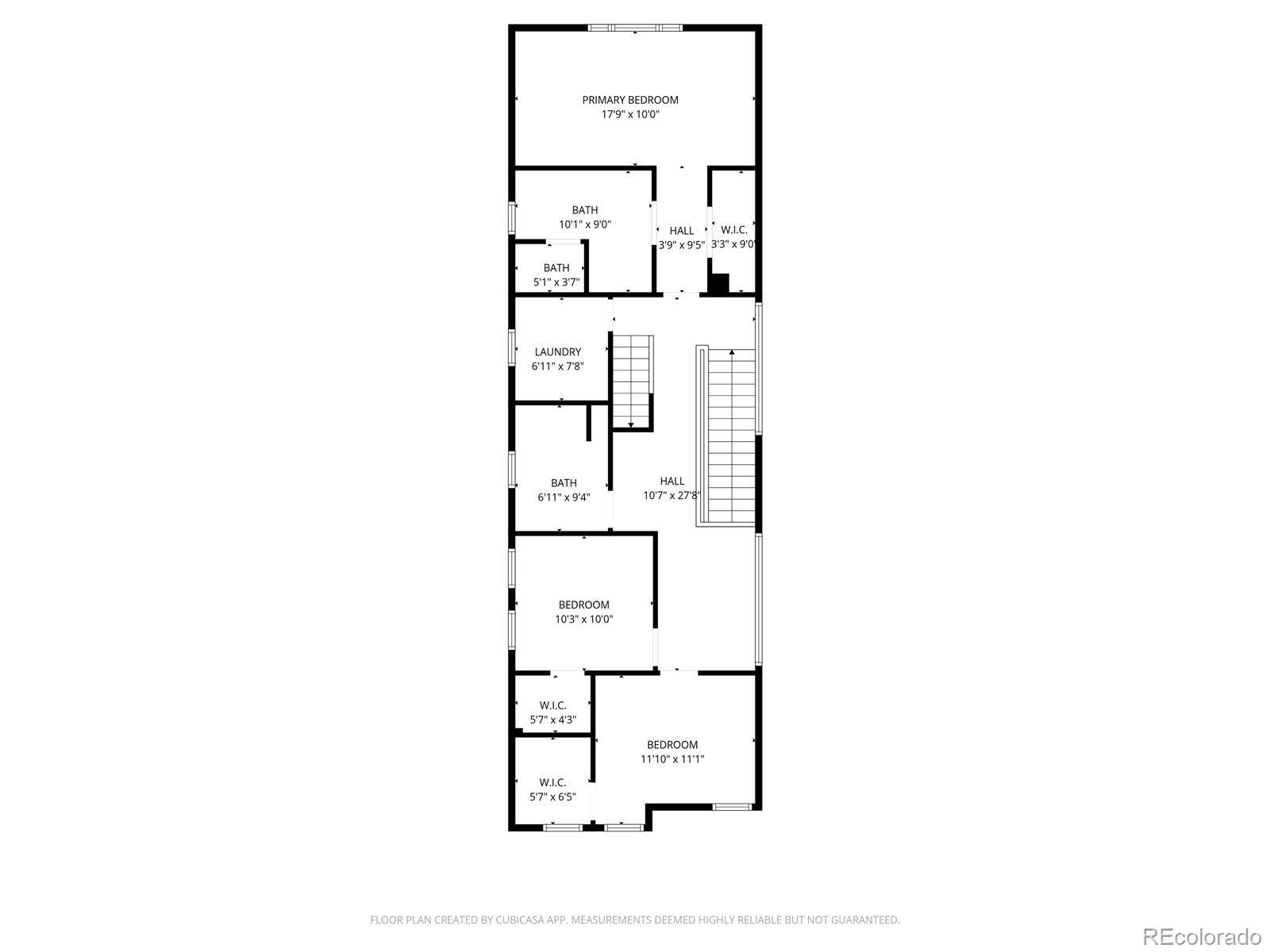Find us on...
Dashboard
- 3 Beds
- 3 Baths
- 2,528 Sqft
- .07 Acres
New Search X
3718 Mariposa Street
Welcome to 3718 Mariposa – a sleek, modern gem in LoHi where every design decision screams elevated living. More than a home, it’s a lifestyle statement. •Exterior & First Impressions: from the curb, the contemporary architectural lines are striking, crisp angles, bold materials, and a modern facade. The front yard is beautifully landscaped, framing the entrance. •Entry & Main Living: step inside and you move seamlessly into an open-concept floor plan, expansive yet intentional. The dramatic, oversized gas fireplace becomes an anchor, both cozy and commanding. Natural light floods in, bouncing off high-end surfaces, clean lines, and thoughtfully chosen finishes. Every finish feels custom: statement lighting and built-ins that read like art. The main floor houses a chic office with Murphy bed tucked into custom-built shelving, perfect for guests, work, or both. •Kitchen & Indoor-Outdoor Flow: This is where form meets function. The chef’s kitchen features premium appliances, eye-catching backsplash, and refined materials showcasing boldness. But the real magic happens when you open the glass garage door. It’s not just a garage door, it’s a pivot point between indoors and out, transforming the space into one continuous venue that takes entertaining to another level. The backyard is a private oasis for ready for everything from morning coffee, quiet nights to vibrant gatherings. •Upper Level & Primary Suite: generous in scale and finishes, with a spa-inspired bath that invites indulgence featuring luxe tile, refined fixtures, ambient lighting, and a thoughtful layout. Secondary bedrooms/baths are equally polished, no corners cut. •The Rooftop brings it home. This isn’t just a deck, this is your private sky lounge. Dramatic views of the Denver skyline, plenty of space for lounging and dining, and a built-in gas line ready for a grill make this spot irresistible. On warm evenings, this becomes the heart of the home, a place to unwind, entertain, and soak in the city.
Listing Office: eXp Realty, LLC 
Essential Information
- MLS® #8330928
- Price$1,200,000
- Bedrooms3
- Bathrooms3.00
- Full Baths2
- Square Footage2,528
- Acres0.07
- Year Built2014
- TypeResidential
- Sub-TypeSingle Family Residence
- StyleContemporary
- StatusActive
Community Information
- Address3718 Mariposa Street
- SubdivisionHighlands
- CityDenver
- CountyDenver
- StateCO
- Zip Code80211
Amenities
- Parking Spaces2
- # of Garages2
- ViewCity, Mountain(s)
Utilities
Cable Available, Electricity Connected, Internet Access (Wired), Phone Connected
Parking
Concrete, Electric Vehicle Charging Station(s), Finished Garage, Storage
Interior
- HeatingForced Air, Natural Gas
- CoolingCentral Air
- FireplaceYes
- # of Fireplaces1
- FireplacesFamily Room, Gas, Gas Log
- StoriesTwo
Interior Features
Built-in Features, Ceiling Fan(s), Eat-in Kitchen, Entrance Foyer, Kitchen Island, Open Floorplan, Pantry, Primary Suite, Quartz Counters, Sound System, Stainless Counters, Walk-In Closet(s)
Appliances
Convection Oven, Dishwasher, Dryer, Microwave, Oven, Refrigerator, Self Cleaning Oven, Washer
Exterior
- Lot DescriptionLevel
- RoofOther
Exterior Features
Fire Pit, Lighting, Private Yard
Windows
Double Pane Windows, Skylight(s)
School Information
- DistrictDenver 1
- ElementaryTrevista at Horace Mann
- MiddleSkinner
- HighNorth
Additional Information
- Date ListedOctober 3rd, 2025
- ZoningU-TU-B2
Listing Details
 eXp Realty, LLC
eXp Realty, LLC
 Terms and Conditions: The content relating to real estate for sale in this Web site comes in part from the Internet Data eXchange ("IDX") program of METROLIST, INC., DBA RECOLORADO® Real estate listings held by brokers other than RE/MAX Professionals are marked with the IDX Logo. This information is being provided for the consumers personal, non-commercial use and may not be used for any other purpose. All information subject to change and should be independently verified.
Terms and Conditions: The content relating to real estate for sale in this Web site comes in part from the Internet Data eXchange ("IDX") program of METROLIST, INC., DBA RECOLORADO® Real estate listings held by brokers other than RE/MAX Professionals are marked with the IDX Logo. This information is being provided for the consumers personal, non-commercial use and may not be used for any other purpose. All information subject to change and should be independently verified.
Copyright 2025 METROLIST, INC., DBA RECOLORADO® -- All Rights Reserved 6455 S. Yosemite St., Suite 500 Greenwood Village, CO 80111 USA
Listing information last updated on December 10th, 2025 at 1:19pm MST.

