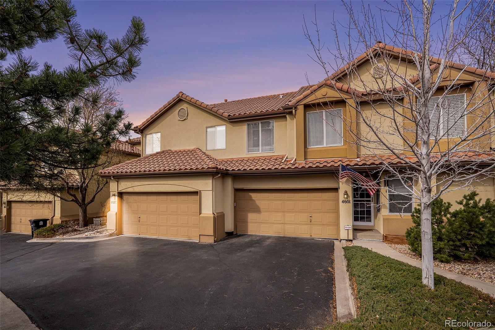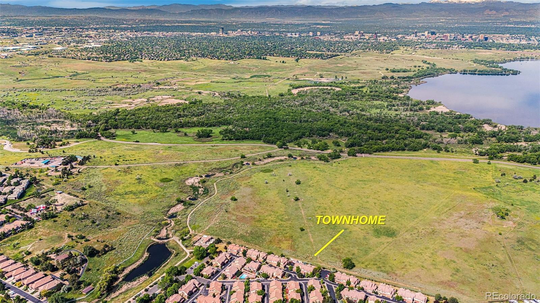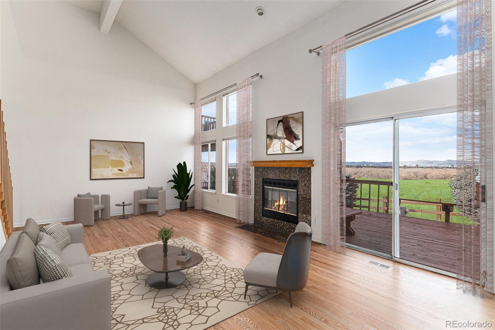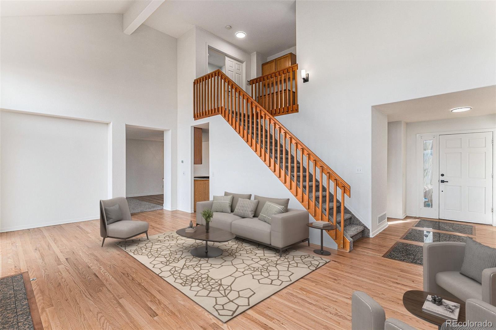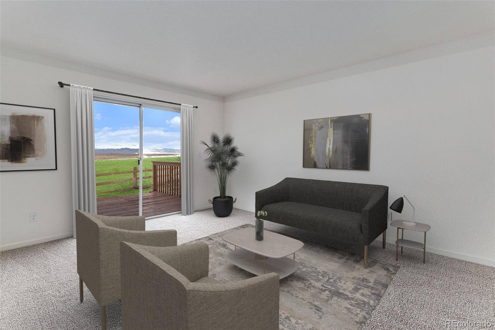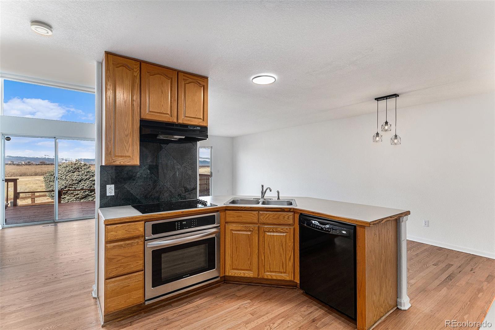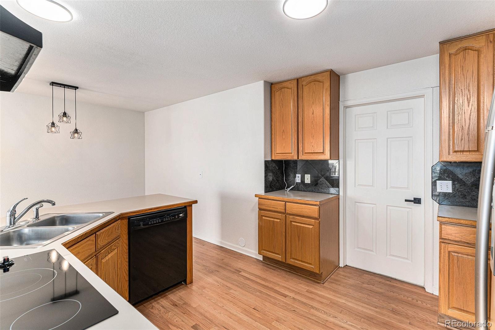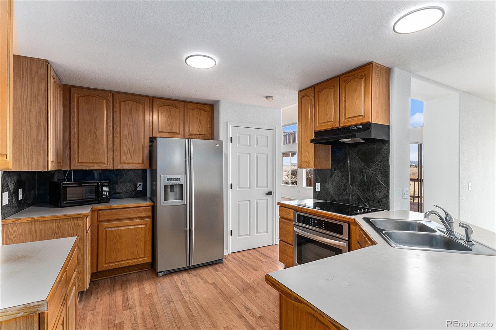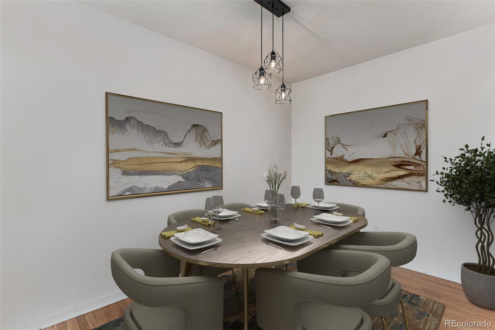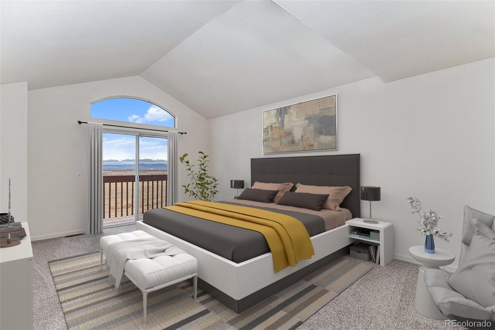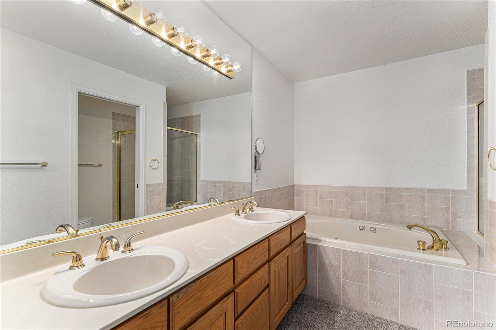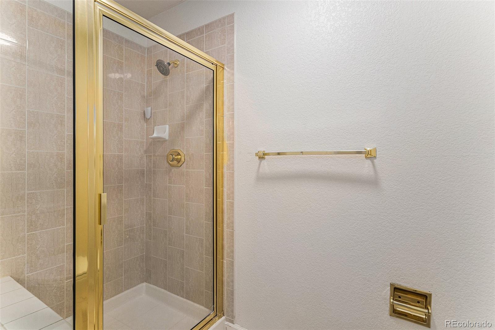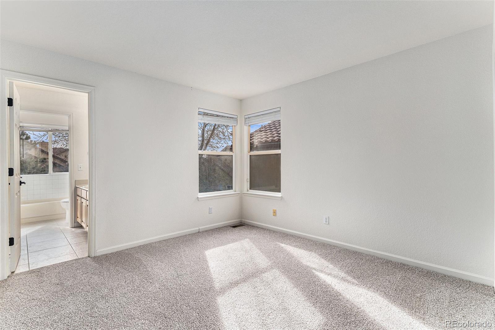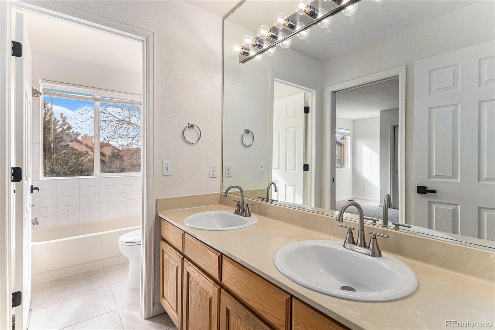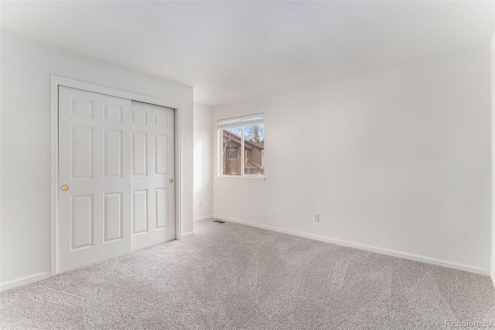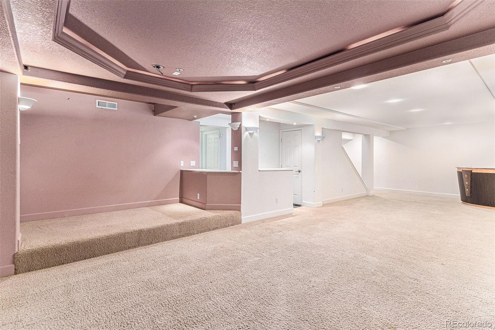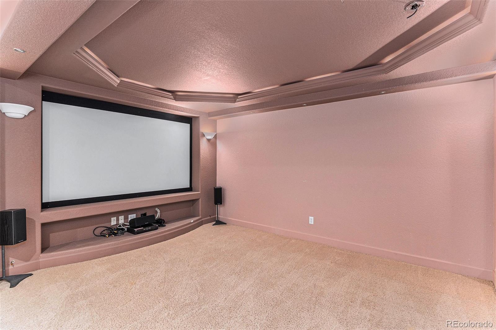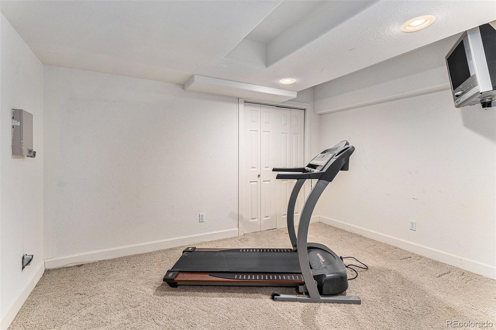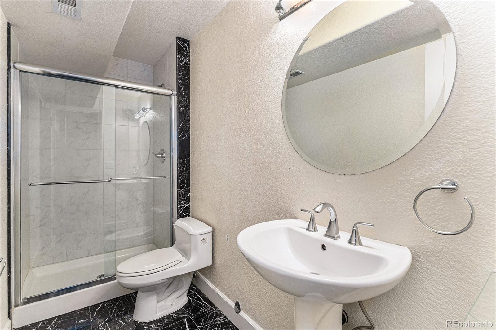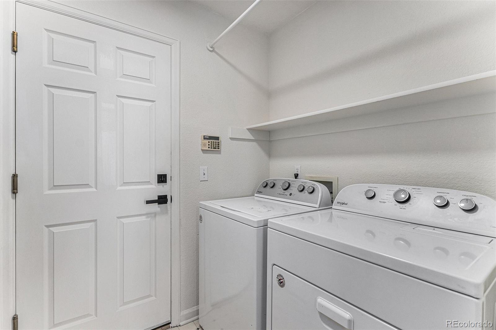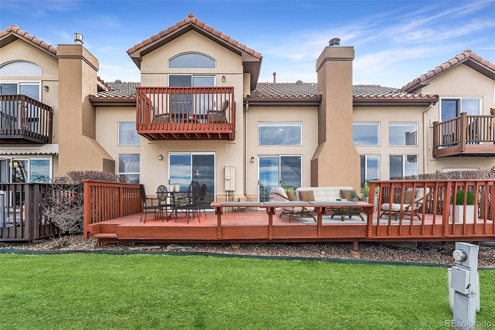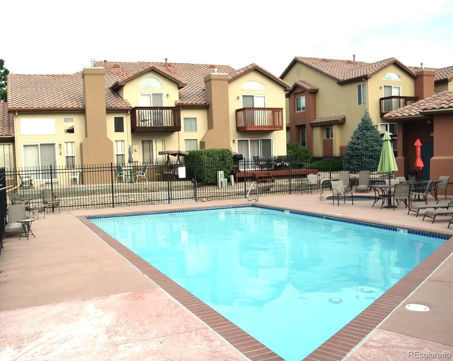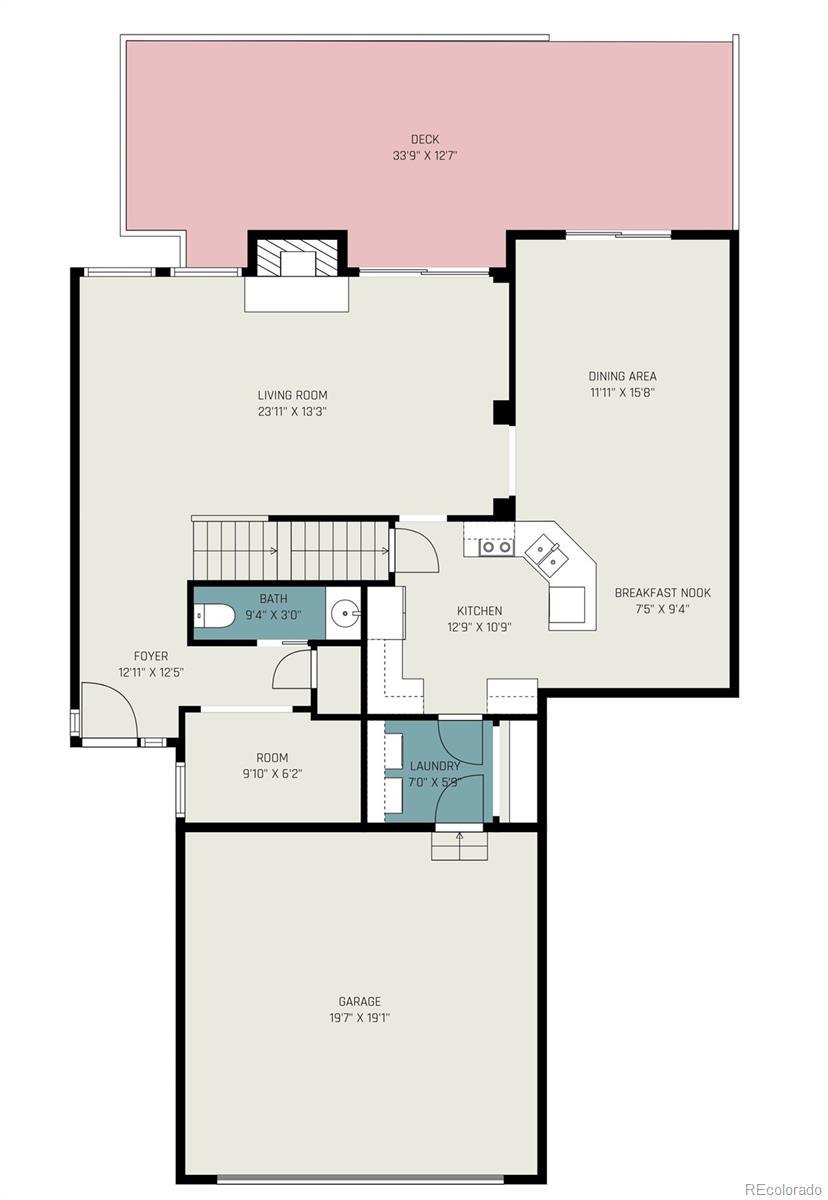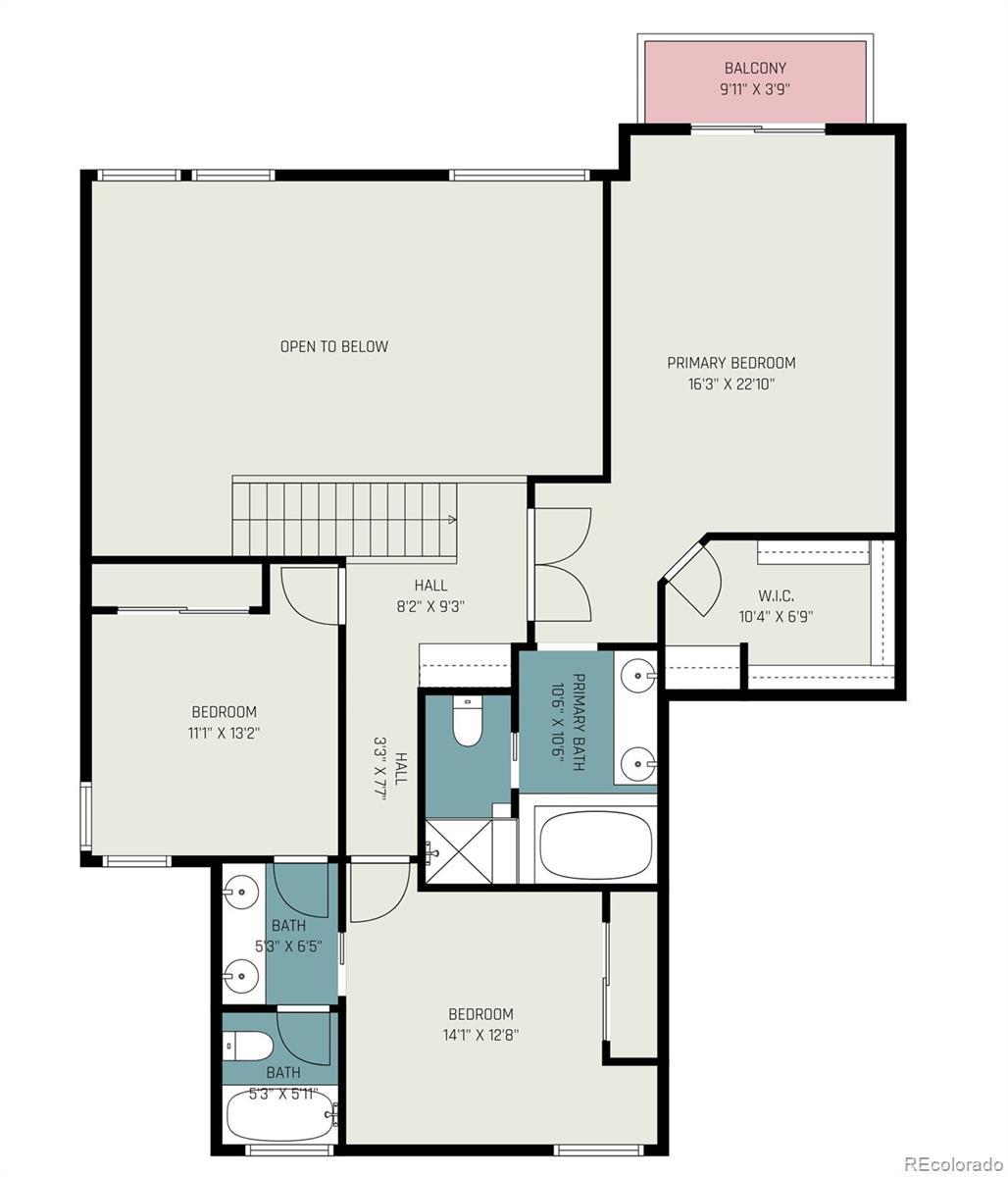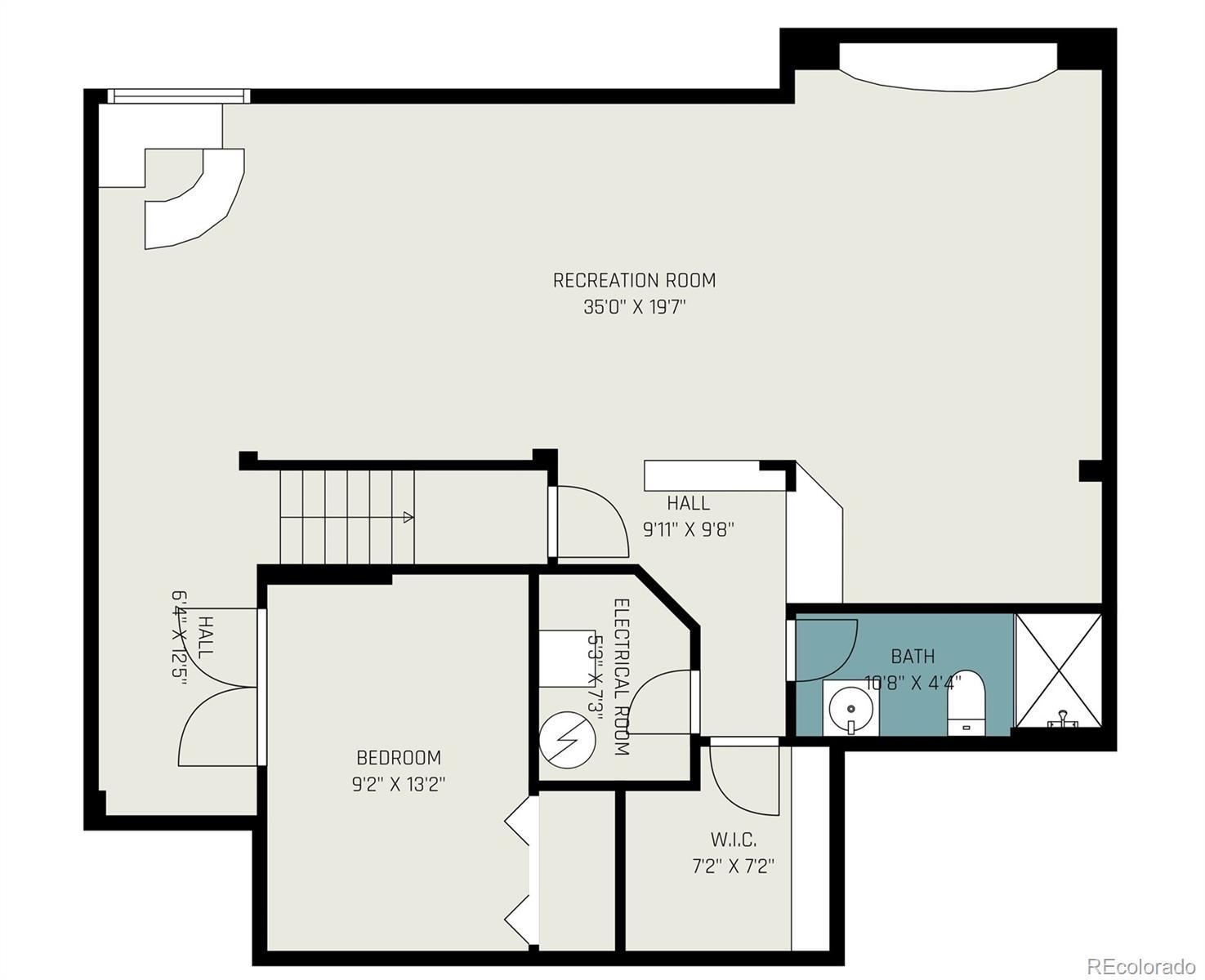Find us on...
Dashboard
- 3 Beds
- 3 Baths
- 3,048 Sqft
- ½ Acres
New Search X
4603 S Abilene Circle
Rarely available opportunity to owns this townhome in an unbeatable location—directly bordering the 4,000-acre Cherry Creek State Park with sweeping, unobstructed mountain views from Pike’s Peak to Long’s Peak. Enjoy breathtaking sunsets, city lights, and easy access to biking and walking trails, just a short stroll to Cherry Creek Reservoir. Inside, you'll find over 3,000 square feet of upgraded living space, including a vaulted living room with fireplace and large windows showcasing stunning views. The open kitchen offers stainless steel appliances and a new electric cooktop. The main level also features an office and full laundry room with storage. The primary suite includes a private balcony with incredible views, a walk-in closet, and a five-piece bath. Additional highlights include a finished basement with a full home theater, flexible office or gym space, refinished solid hardwood floors, fresh paint, and a two-car garage. Community amenities include a pool and jacuzzi, with shopping, dining, and light rail just minutes away. Luxury, nature, and convenience—schedule your showing today!
Listing Office: NU Real Estate 
Essential Information
- MLS® #8334670
- Price$589,000
- Bedrooms3
- Bathrooms3.00
- Full Baths2
- Square Footage3,048
- Acres0.05
- Year Built1995
- TypeResidential
- Sub-TypeTownhouse
- StyleContemporary
- StatusPending
Community Information
- Address4603 S Abilene Circle
- SubdivisionPark Place
- CityAurora
- CountyArapahoe
- StateCO
- Zip Code80015
Amenities
- AmenitiesPool, Spa/Hot Tub
- Parking Spaces2
- # of Garages2
- Is WaterfrontYes
- WaterfrontLake Front
- Has PoolYes
- PoolOutdoor Pool, Private
Utilities
Cable Available, Electricity Connected, Internet Access (Wired), Natural Gas Connected, Phone Connected
Interior
- HeatingForced Air
- CoolingCentral Air
- FireplaceYes
- # of Fireplaces1
- FireplacesLiving Room
- StoriesTwo
Interior Features
Breakfast Bar, Eat-in Kitchen, Entrance Foyer, Five Piece Bath, High Ceilings, Jack & Jill Bathroom, Open Floorplan, Walk-In Closet(s)
Appliances
Convection Oven, Cooktop, Dishwasher, Disposal, Gas Water Heater, Microwave, Oven, Range Hood, Refrigerator
Exterior
- Exterior FeaturesBalcony, Spa/Hot Tub
- RoofSpanish Tile
- FoundationSlab
Lot Description
Borders Public Land, Greenbelt, Landscaped, Open Space, Sprinklers In Front, Sprinklers In Rear
Windows
Double Pane Windows, Window Coverings
School Information
- DistrictCherry Creek 5
- ElementarySagebrush
- MiddleLaredo
- HighSmoky Hill
Additional Information
- Date ListedAugust 7th, 2025
Listing Details
 NU Real Estate
NU Real Estate
 Terms and Conditions: The content relating to real estate for sale in this Web site comes in part from the Internet Data eXchange ("IDX") program of METROLIST, INC., DBA RECOLORADO® Real estate listings held by brokers other than RE/MAX Professionals are marked with the IDX Logo. This information is being provided for the consumers personal, non-commercial use and may not be used for any other purpose. All information subject to change and should be independently verified.
Terms and Conditions: The content relating to real estate for sale in this Web site comes in part from the Internet Data eXchange ("IDX") program of METROLIST, INC., DBA RECOLORADO® Real estate listings held by brokers other than RE/MAX Professionals are marked with the IDX Logo. This information is being provided for the consumers personal, non-commercial use and may not be used for any other purpose. All information subject to change and should be independently verified.
Copyright 2025 METROLIST, INC., DBA RECOLORADO® -- All Rights Reserved 6455 S. Yosemite St., Suite 500 Greenwood Village, CO 80111 USA
Listing information last updated on October 28th, 2025 at 8:03am MDT.

