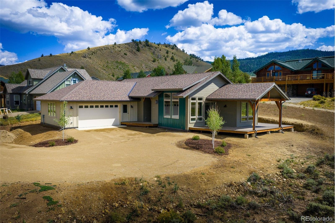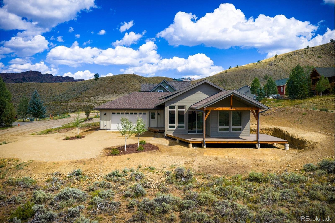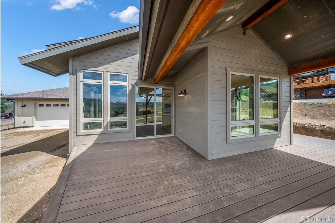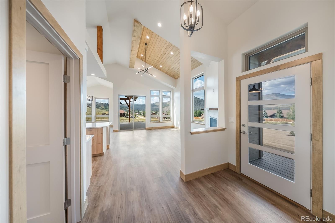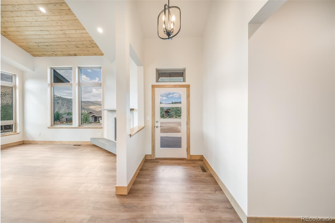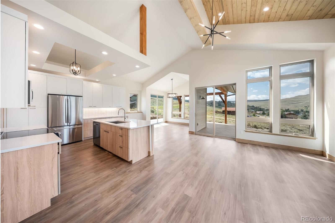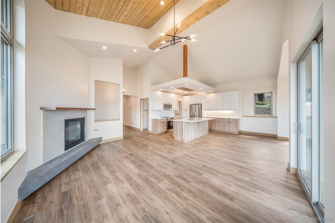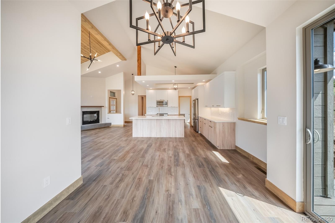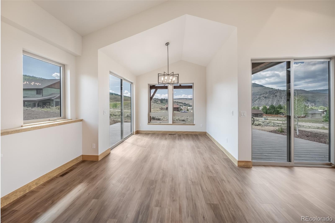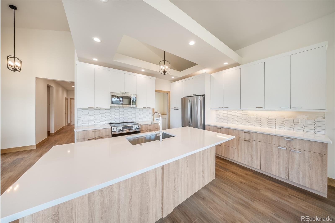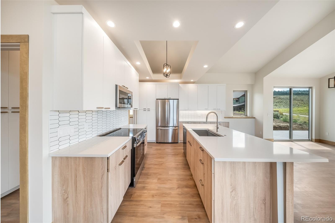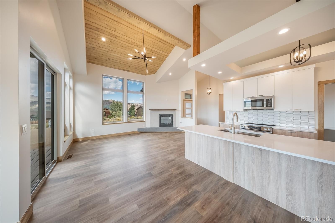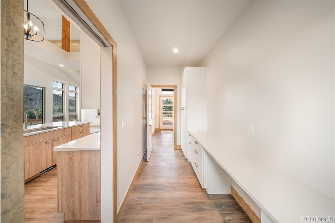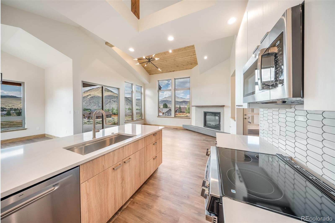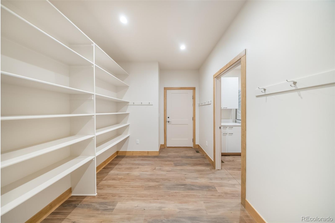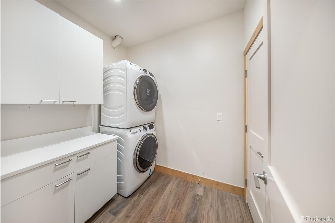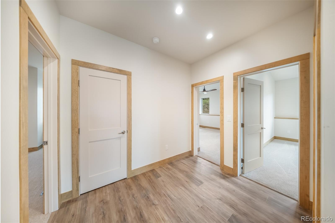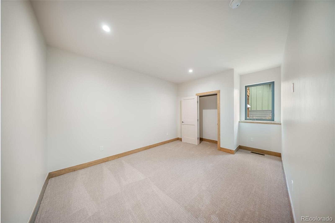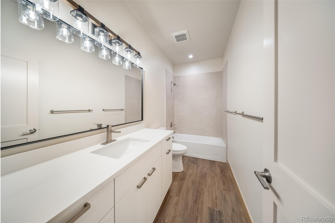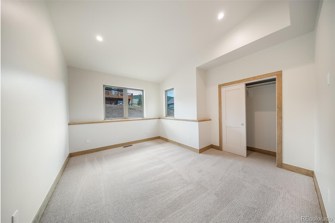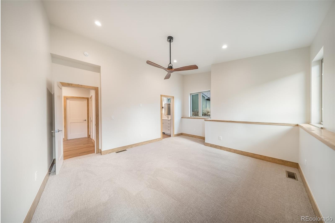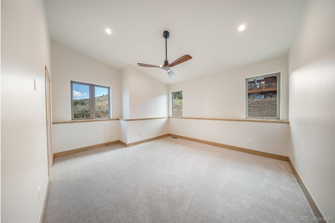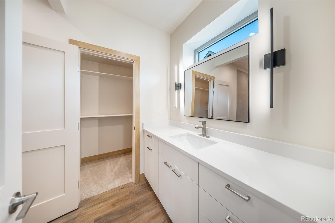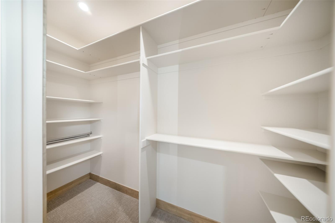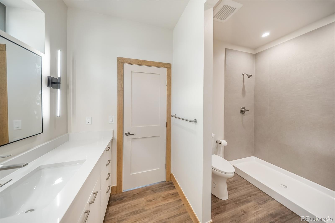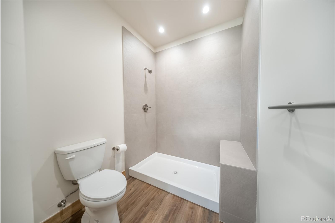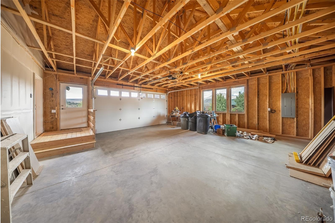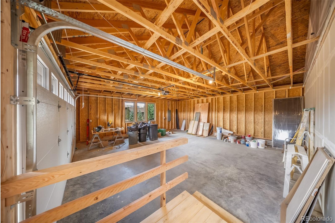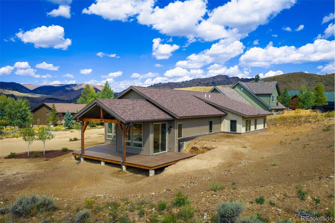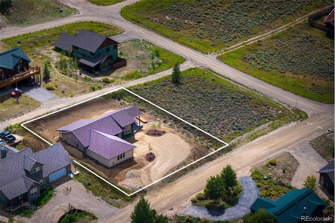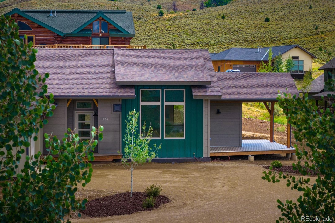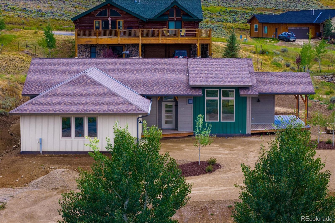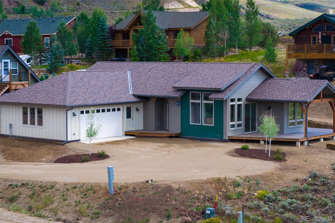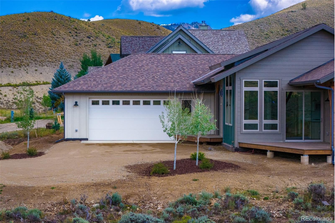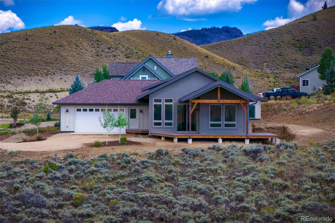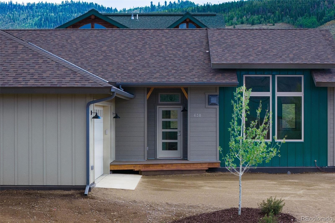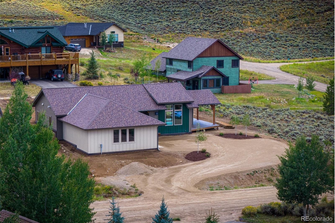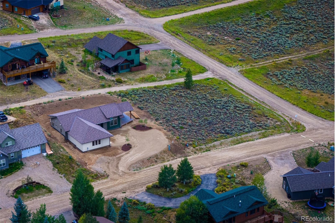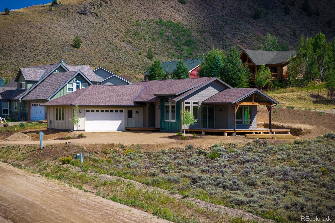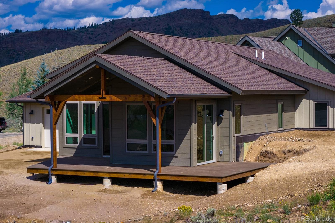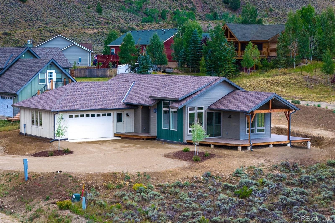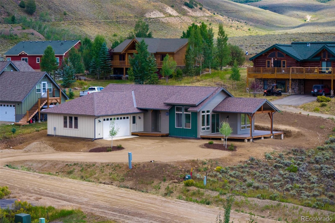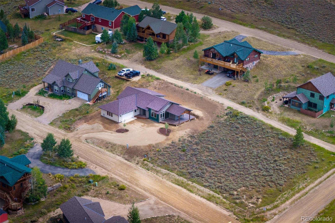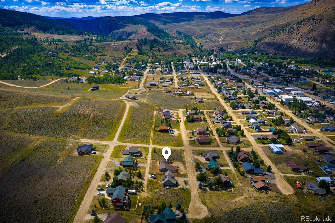Find us on...
Dashboard
- 3 Beds
- 2 Baths
- 1,901 Sqft
- .29 Acres
New Search X
630 E Sumner Avenue
**Brand New Construction in the Heart of Grand County!** Welcome to this exceptional new home in charming Hot Sulphur Springs, thoughtfully crafted with attention to detail, comfort, and modern conveniences. Enjoy breathtaking views perfectly framed by generous windows throughout the well-designed floorplan, filling every space with natural light. The sleek kitchen is a showstopper, featuring exquisite countertops, a stunning kitchen island with counter seating, gorgeous engineered plank flooring flows seamlessly from the kitchen into the bathrooms, adding warmth and style. Relax in the inviting living area, complete with a cozy wood fireplace—perfect for Colorado evenings. Step outside to large decks and a covered patio, ideal for entertaining or simply soaking in the serene surroundings. This home checks all the boxes; prime location, spectacular views, spacious square footage, large attached garage, and quality finishes throughout. All of this is just a short walk to the Colorado River, Hot Springs Resort, and public lands for endless outdoor adventures. Don't miss your chance to own this beautiful, move-in-ready home in one of Grand County's most desirable locations!
Listing Office: Coldwell Banker - Elevated Realty 
Essential Information
- MLS® #8338207
- Price$798,500
- Bedrooms3
- Bathrooms2.00
- Full Baths1
- Square Footage1,901
- Acres0.29
- Year Built2024
- TypeResidential
- Sub-TypeSingle Family Residence
- StatusActive
Community Information
- Address630 E Sumner Avenue
- SubdivisionHimebaughs
- CityHot Sulphur Springs
- CountyGrand
- StateCO
- Zip Code80451
Amenities
- Parking Spaces5
- ParkingOversized
- # of Garages2
Utilities
Electricity Connected, Natural Gas Connected, Phone Available
Interior
- HeatingForced Air, Natural Gas
- CoolingNone
- FireplaceYes
- # of Fireplaces1
- FireplacesLiving Room, Wood Burning
- StoriesOne
Interior Features
Ceiling Fan(s), Eat-in Kitchen, Entrance Foyer, Kitchen Island, Primary Suite, T&G Ceilings, Vaulted Ceiling(s), Walk-In Closet(s)
Appliances
Dishwasher, Disposal, Dryer, Range, Refrigerator, Washer
Exterior
- RoofShingle
School Information
- DistrictEast Grand 2
- ElementaryGranby
- MiddleEast Grand
- HighMiddle Park
Additional Information
- Date ListedSeptember 10th, 2025
Listing Details
Coldwell Banker - Elevated Realty
 Terms and Conditions: The content relating to real estate for sale in this Web site comes in part from the Internet Data eXchange ("IDX") program of METROLIST, INC., DBA RECOLORADO® Real estate listings held by brokers other than RE/MAX Professionals are marked with the IDX Logo. This information is being provided for the consumers personal, non-commercial use and may not be used for any other purpose. All information subject to change and should be independently verified.
Terms and Conditions: The content relating to real estate for sale in this Web site comes in part from the Internet Data eXchange ("IDX") program of METROLIST, INC., DBA RECOLORADO® Real estate listings held by brokers other than RE/MAX Professionals are marked with the IDX Logo. This information is being provided for the consumers personal, non-commercial use and may not be used for any other purpose. All information subject to change and should be independently verified.
Copyright 2026 METROLIST, INC., DBA RECOLORADO® -- All Rights Reserved 6455 S. Yosemite St., Suite 500 Greenwood Village, CO 80111 USA
Listing information last updated on February 26th, 2026 at 6:18am MST.

