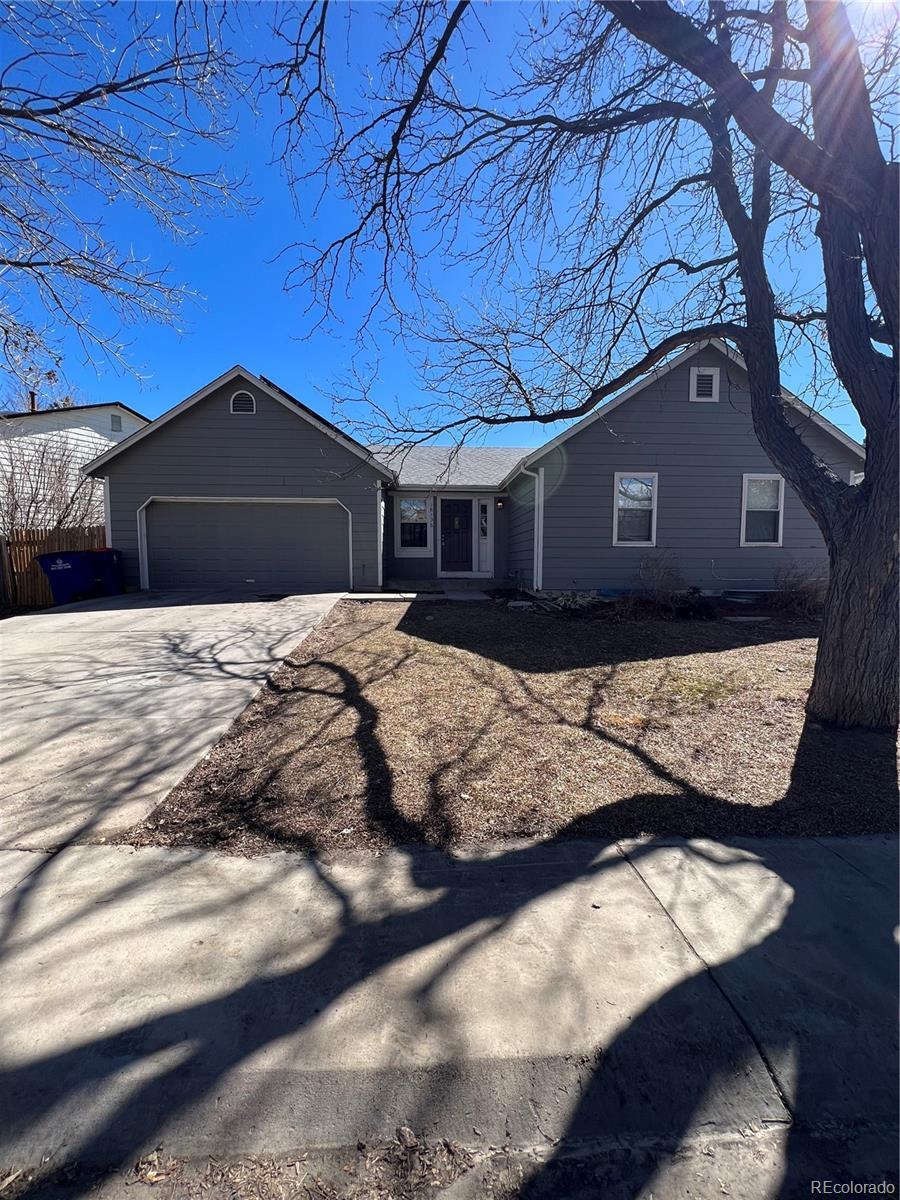Find us on...
Dashboard
- 4 Beds
- 3 Baths
- 1,768 Sqft
- .14 Acres
New Search X
16136 E Exposition Drive
Welcome to this beautifully updated 4-bedroom ranch-style home, featuring a fully finished basement and a spacious backyard—perfect for entertaining or relaxing with loved ones. The kitchen boasts newer cabinetry, granite countertops, stainless steel appliances, and an open floor plan that flows seamlessly into the living and dining areas. Cozy up by the fireplace in the dining room or host gatherings with ease in the thoughtfully designed layout. The main level includes a primary bedroom with its own private bath and vanity area, two additional bedrooms, and a full bathroom. The finished basement provides added flexibility with a fourth bedroom, bathroom, and extra space ideal for guests, hobbies, or a home office. The generously sized laundry room offers additional storage for convenience. Enjoy the outdoors with newer fencing, a storage shed, and a low-maintenance artificial lawn. Solar panels (buyer to assume $136/month lease), air conditioning, and a newer furnace make this home both energy-efficient and comfortable. Located within walking distance to parks, trails, and an elementary school, and just minutes from shopping and dining—this is the home you've been waiting for!
Listing Office: A+ LIFE'S AGENCY 
Essential Information
- MLS® #8338694
- Price$485,940
- Bedrooms4
- Bathrooms3.00
- Full Baths2
- Half Baths1
- Square Footage1,768
- Acres0.14
- Year Built1983
- TypeResidential
- Sub-TypeSingle Family Residence
- StatusActive
Community Information
- Address16136 E Exposition Drive
- SubdivisionTOLLGATE VILLAGE
- CityAurora
- CountyArapahoe
- StateCO
- Zip Code80017
Amenities
- Parking Spaces2
- # of Garages2
Utilities
Cable Available, Electricity Connected, Internet Access (Wired), Natural Gas Connected
Interior
- HeatingForced Air, Natural Gas
- CoolingCentral Air
- StoriesOne
Interior Features
Breakfast Bar, Eat-in Kitchen, Granite Counters, Open Floorplan, Pantry, Primary Suite, Wired for Data
Appliances
Dishwasher, Disposal, Oven, Refrigerator
Exterior
- Lot DescriptionLevel
- RoofComposition
School Information
- DistrictAdams-Arapahoe 28J
- ElementaryTollgate
- MiddleMrachek
- HighGateway
Additional Information
- Date ListedApril 7th, 2025
Listing Details
 A+ LIFE'S AGENCY
A+ LIFE'S AGENCY
 Terms and Conditions: The content relating to real estate for sale in this Web site comes in part from the Internet Data eXchange ("IDX") program of METROLIST, INC., DBA RECOLORADO® Real estate listings held by brokers other than RE/MAX Professionals are marked with the IDX Logo. This information is being provided for the consumers personal, non-commercial use and may not be used for any other purpose. All information subject to change and should be independently verified.
Terms and Conditions: The content relating to real estate for sale in this Web site comes in part from the Internet Data eXchange ("IDX") program of METROLIST, INC., DBA RECOLORADO® Real estate listings held by brokers other than RE/MAX Professionals are marked with the IDX Logo. This information is being provided for the consumers personal, non-commercial use and may not be used for any other purpose. All information subject to change and should be independently verified.
Copyright 2025 METROLIST, INC., DBA RECOLORADO® -- All Rights Reserved 6455 S. Yosemite St., Suite 500 Greenwood Village, CO 80111 USA
Listing information last updated on October 22nd, 2025 at 12:49pm MDT.






















