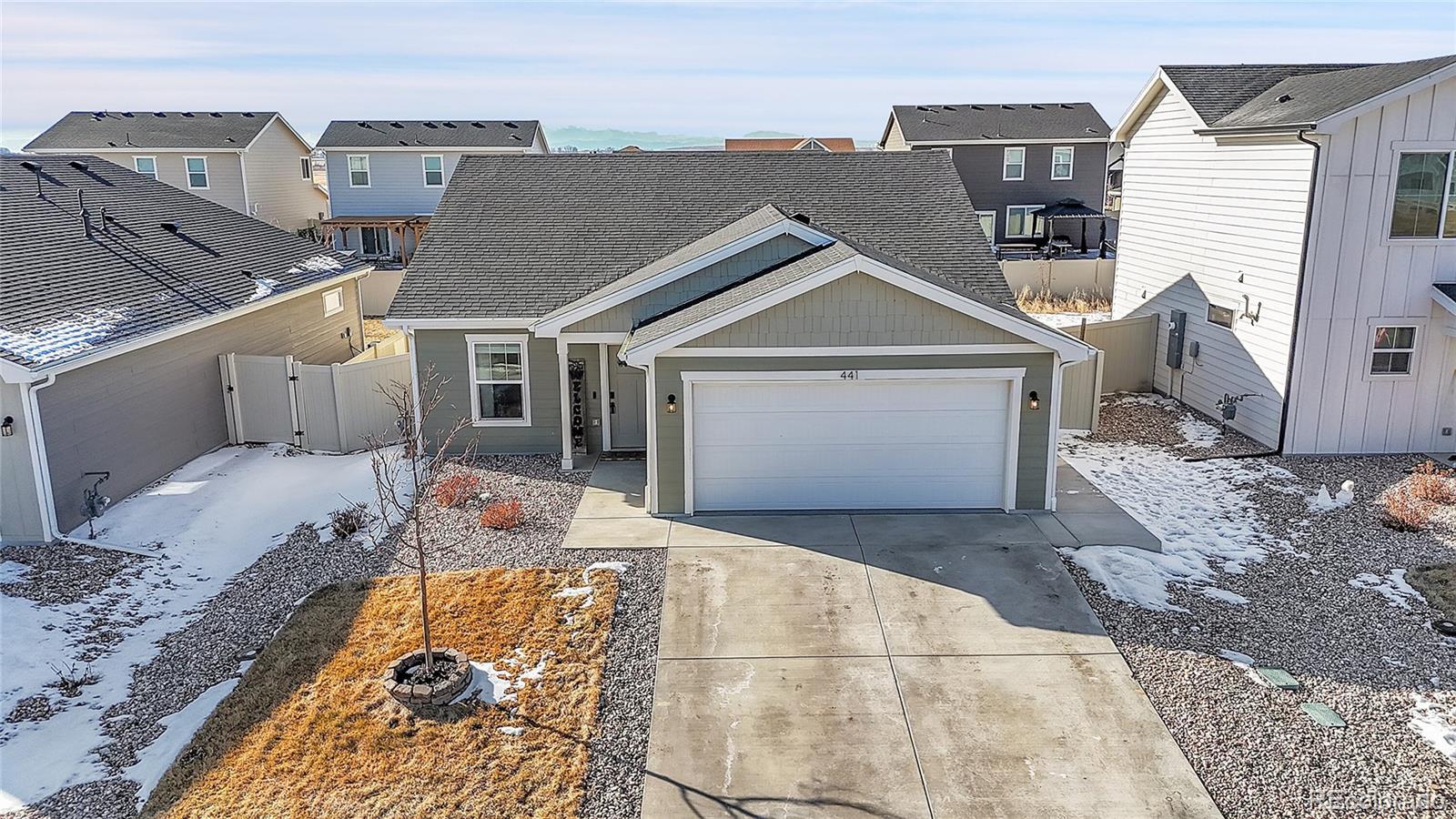Find us on...
Dashboard
- 3 Beds
- 2 Baths
- 1,342 Sqft
- .13 Acres
New Search X
441 Gila Trail
Back on the market due to buyer's personal reasons and did not get to inspection. Completed in 2023 and lives like it's still brand new, meticulously maintained 3 bedroom home with modern farmhouse updating and fixtures throughout. The spacious primary bedroom features a bight and open attached bath and walk in closet. Built in storage and coat rack in the mud room and farmhouse style built-in for the washer/dryer station. 2 car heated garage also features a doggy door so your furry friends have easy access. Garage floor was also finished so all the car lovers out there will want to take a look. Turf installed along side of garage for the start of a dog run. Custom concrete patio and pergola allows for endless summer bbq'ing and entertaining. Brand new and custom painted shed fits and hides all your holiday decorations and lawn equipment. A short commute to Downtown Ft Collins, Loveland, Greeley and even Cheyenne. For a private showing contact listing agent at 970-839-3931
Listing Office: Century 21 Moore Real Estate 
Essential Information
- MLS® #8338980
- Price$424,500
- Bedrooms3
- Bathrooms2.00
- Full Baths2
- Square Footage1,342
- Acres0.13
- Year Built2022
- TypeResidential
- Sub-TypeSingle Family Residence
- StyleTraditional
- StatusPending
Community Information
- Address441 Gila Trail
- SubdivisionCONESTOGA
- CityAult
- CountyWeld
- StateCO
- Zip Code80610
Amenities
- Parking Spaces2
- ParkingFloor Coating, Heated Garage
- # of Garages2
Utilities
Electricity Connected, Natural Gas Connected
Interior
- HeatingForced Air
- CoolingCentral Air
- StoriesOne
Interior Features
Ceiling Fan(s), No Stairs, Primary Suite, Smart Thermostat, Walk-In Closet(s)
Appliances
Dishwasher, Disposal, Dryer, Microwave, Oven, Range, Refrigerator, Tankless Water Heater, Washer
Exterior
- Exterior FeaturesPrivate Yard
- RoofComposition
- FoundationSlab
Lot Description
Sprinklers In Front, Sprinklers In Rear
Windows
Double Pane Windows, Window Coverings
School Information
- DistrictAult-Highland RE-9
- ElementaryHighland
- MiddleHighland
- HighHighland
Additional Information
- Date ListedJanuary 30th, 2025
- Zoningres
Listing Details
 Century 21 Moore Real Estate
Century 21 Moore Real Estate
Office Contact
katherine@moorerec21.com,720-839-3931
 Terms and Conditions: The content relating to real estate for sale in this Web site comes in part from the Internet Data eXchange ("IDX") program of METROLIST, INC., DBA RECOLORADO® Real estate listings held by brokers other than RE/MAX Professionals are marked with the IDX Logo. This information is being provided for the consumers personal, non-commercial use and may not be used for any other purpose. All information subject to change and should be independently verified.
Terms and Conditions: The content relating to real estate for sale in this Web site comes in part from the Internet Data eXchange ("IDX") program of METROLIST, INC., DBA RECOLORADO® Real estate listings held by brokers other than RE/MAX Professionals are marked with the IDX Logo. This information is being provided for the consumers personal, non-commercial use and may not be used for any other purpose. All information subject to change and should be independently verified.
Copyright 2025 METROLIST, INC., DBA RECOLORADO® -- All Rights Reserved 6455 S. Yosemite St., Suite 500 Greenwood Village, CO 80111 USA
Listing information last updated on April 26th, 2025 at 12:48am MDT.


















































