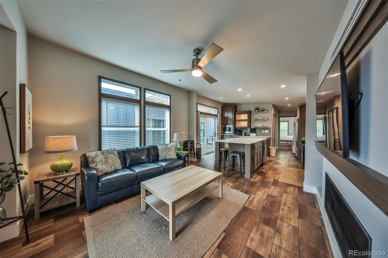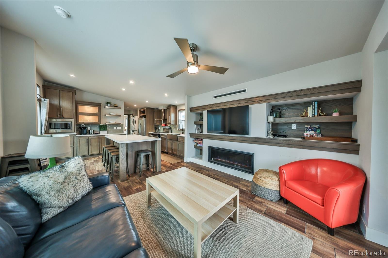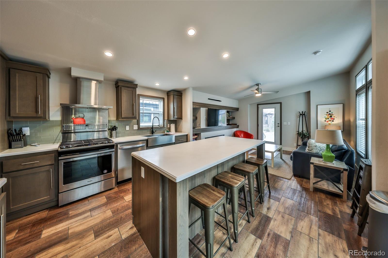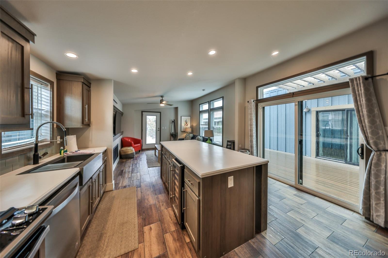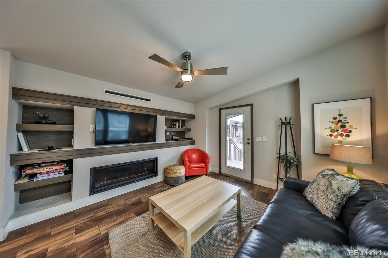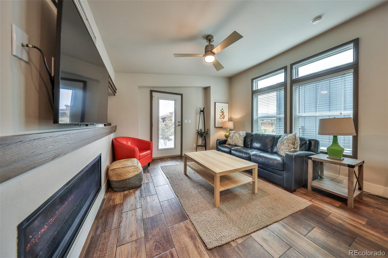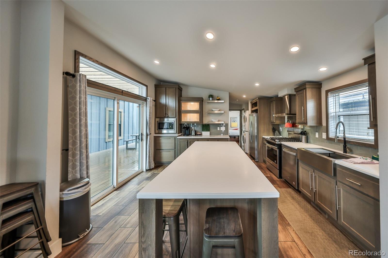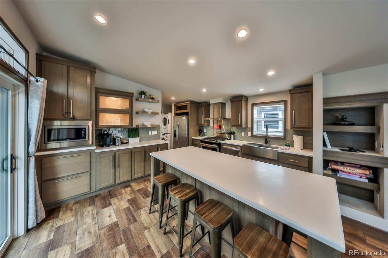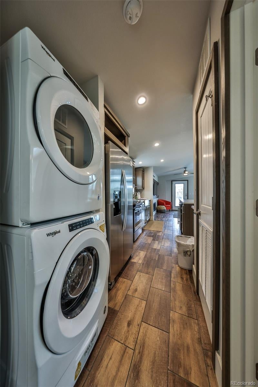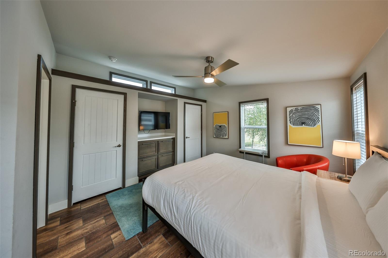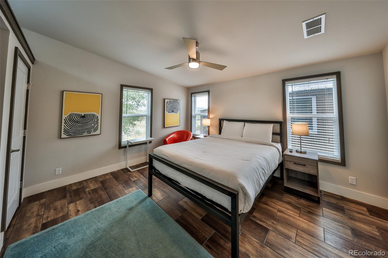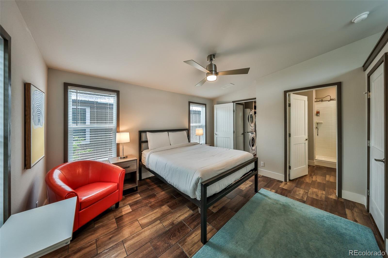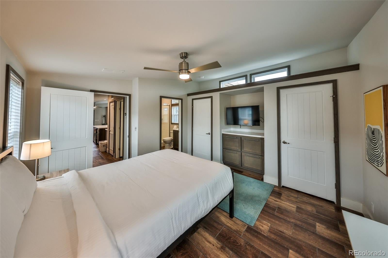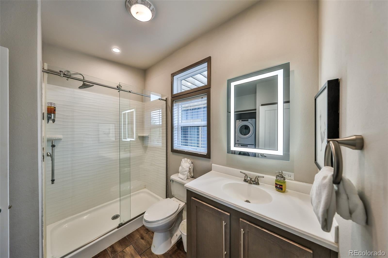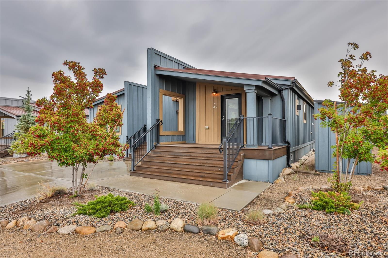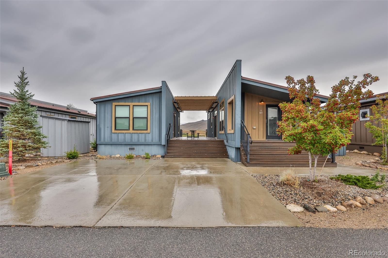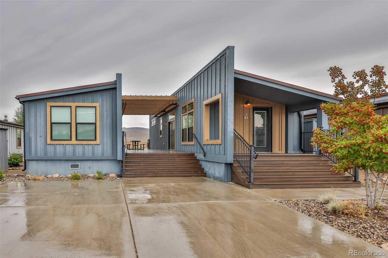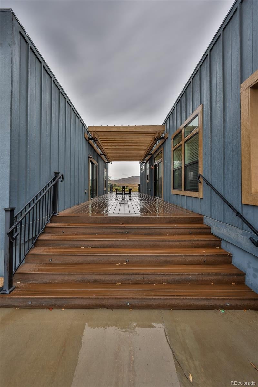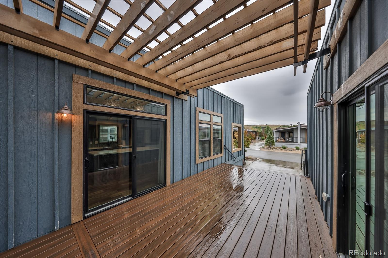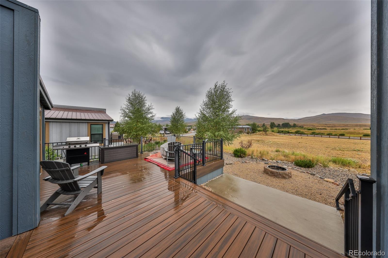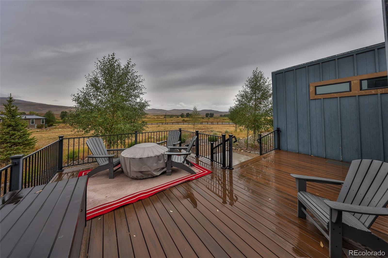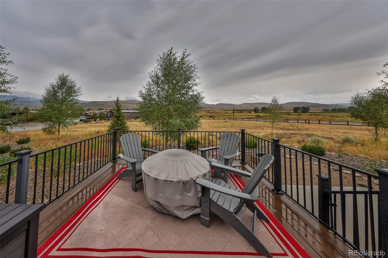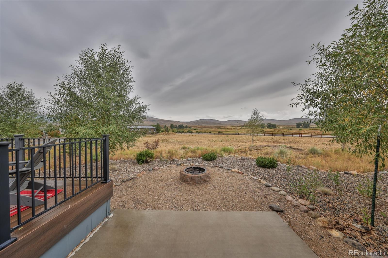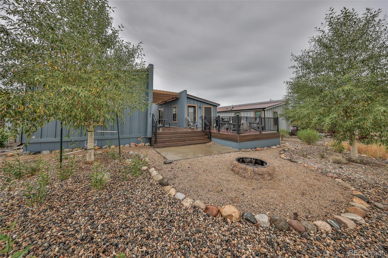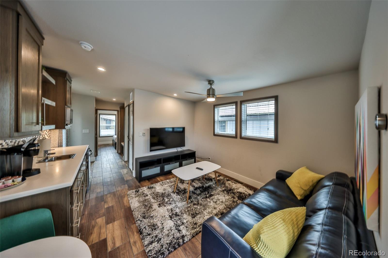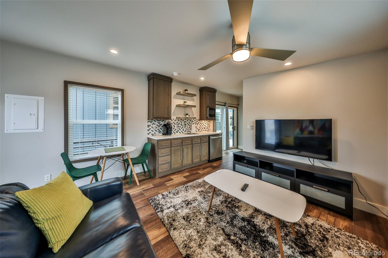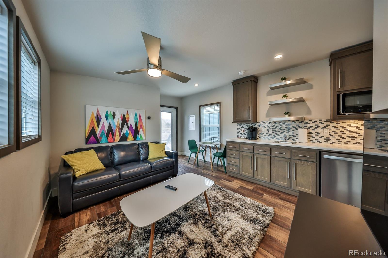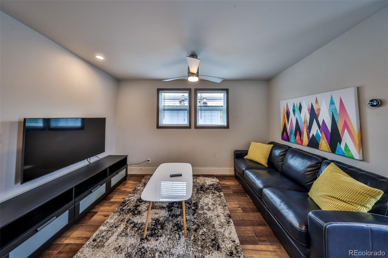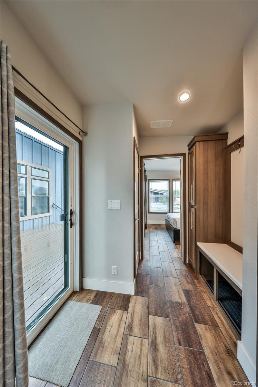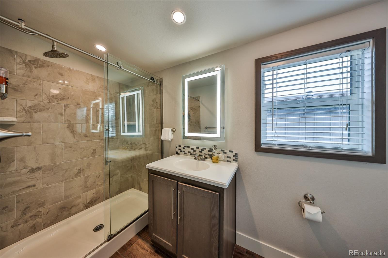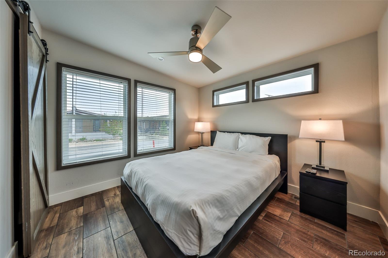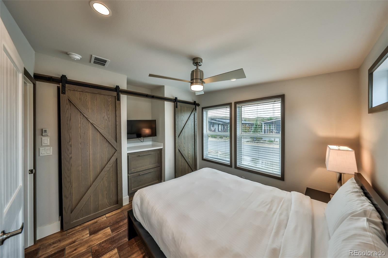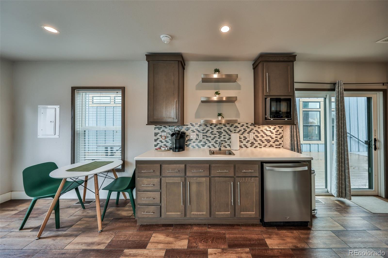Find us on...
Dashboard
- $339k Price
- 2 Beds
- 2 Baths
- 1,235 Sqft
New Search X
1051 Summit Trail V05
This home isn’t just about what’s inside—it’s about the lifestyle it creates. Step outside to one of the largest backyards in the complex, where openness and privacy come together in a way that’s hard to find in mountain communities. Whether it’s kids playing tag, summer barbecues, or evenings stretched out under the wide Colorado sky, this backyard makes outdoor living feel effortless. Beyond the fence line, the property opens into shared green space, extending your retreat even further with room to relax, explore, and connect. Inside, comfort is redefined with a thoughtfully designed layout featuring two fully independent living spaces—perfect for multi-generational living, rental flexibility, or private guest quarters. And here’s something really rare for mountain living: central A/C. While most homes in the high country rely on breezes alone, this one ensures year-round comfort with the modern convenience of cooling on demand. As part of the community, you’ll enjoy amenities that feel like vacation perks: private lakes for fishing and kayaking, scenic walking trails, a seasonal pool and hot tubs, plus on-site dining and recreation options steps away. With its combination of spacious outdoor living, flexible interior design, resort-style amenities, and the uncommon luxury of A/C, this home invites you to slow down, spread out, and live your very best mountain life.
Listing Office: Keller Williams Top Of The Rockies 
Essential Information
- MLS® #8339886
- Price$339,000
- Bedrooms2
- Bathrooms2.00
- Square Footage1,235
- Acres0.00
- Year Built2019
- TypeResidential
- Sub-TypeSingle Family Residence
- StyleModular
- StatusActive
Community Information
- Address1051 Summit Trail V05
- SubdivisionRiver Run Ranch
- CityGranby
- CountyGrand
- StateCO
- Zip Code80446
Amenities
- Parking Spaces2
Utilities
Electricity Connected, Natural Gas Connected
Interior
- HeatingForced Air, Natural Gas
- CoolingAir Conditioning-Room
- FireplaceYes
- # of Fireplaces1
- FireplacesGas, Living Room
- StoriesOne
Interior Features
Built-in Features, Ceiling Fan(s), Eat-in Kitchen, High Ceilings, Jack & Jill Bathroom, Kitchen Island, Open Floorplan, Primary Suite, Solid Surface Counters
Appliances
Convection Oven, Dishwasher, Disposal, Dryer, Microwave, Refrigerator, Washer, Wine Cooler
Exterior
- RoofOther
Exterior Features
Barbecue, Fire Pit, Lighting, Spa/Hot Tub
School Information
- DistrictEast Grand 2
- ElementaryFraser Valley
- MiddleEast Grand
- HighMiddle Park
Additional Information
- Date ListedSeptember 10th, 2025
Listing Details
Keller Williams Top Of The Rockies
 Terms and Conditions: The content relating to real estate for sale in this Web site comes in part from the Internet Data eXchange ("IDX") program of METROLIST, INC., DBA RECOLORADO® Real estate listings held by brokers other than RE/MAX Professionals are marked with the IDX Logo. This information is being provided for the consumers personal, non-commercial use and may not be used for any other purpose. All information subject to change and should be independently verified.
Terms and Conditions: The content relating to real estate for sale in this Web site comes in part from the Internet Data eXchange ("IDX") program of METROLIST, INC., DBA RECOLORADO® Real estate listings held by brokers other than RE/MAX Professionals are marked with the IDX Logo. This information is being provided for the consumers personal, non-commercial use and may not be used for any other purpose. All information subject to change and should be independently verified.
Copyright 2025 METROLIST, INC., DBA RECOLORADO® -- All Rights Reserved 6455 S. Yosemite St., Suite 500 Greenwood Village, CO 80111 USA
Listing information last updated on November 1st, 2025 at 11:18am MDT.

