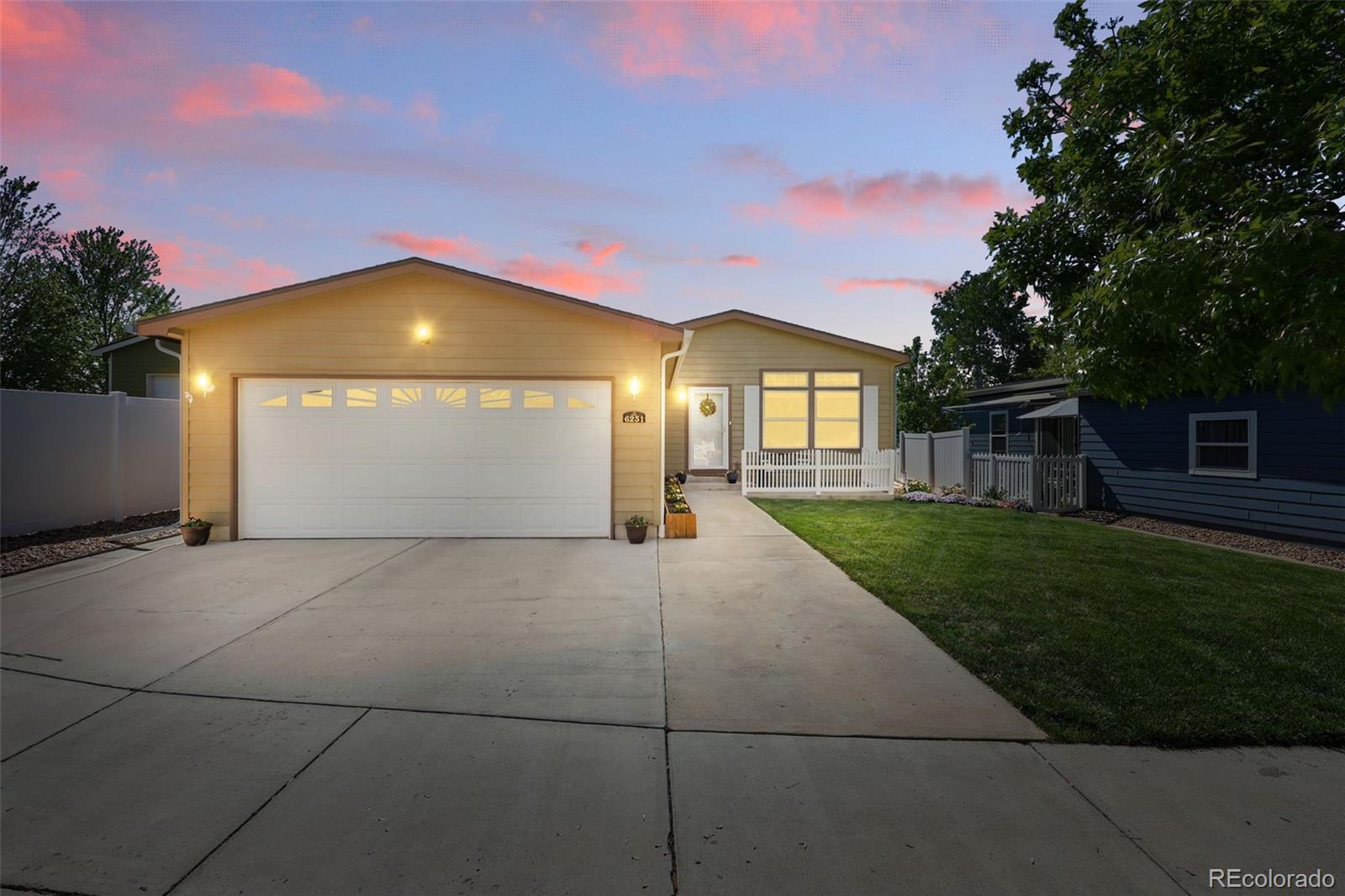Find us on...
Dashboard
- $300k Price
- 3 Beds
- 2 Baths
- 1,425 Sqft
New Search X
6231 Indian Paintbrush Street 214
Don't miss this move-in ready, three-bedroom, two-bath home in the Prairie Greens community. Interior highlights include crown molding throughout, beautiful wood window valances in the main living area and primary bedroom, and tray ceilings in the living room. Stainless steel kitchen appliances stay with the home, along with the washer and dryer. Backs to open space for privacy and provides great yard space of your own. Sprinkler system in front and back for convenience, retractable awning on the back porch, plus a shed with electricity, perfect for storage or a workshop. The home also has a newer roof (installed in 2023), a two-car garage, and a three-car driveway, giving you ample parking for guests. Residents also enjoy access to a sparkling pool, playground, and fitness center located in the clubhouse. Welcome! THIS IS A LAND LEASE COMMUNITY. Financing is available through The Billy Campbell Team at PRMI, (970)-Lending or 970lending.com. Land lease is $815/month plus water.
Listing Office: Porchlight Real Estate Group 
Essential Information
- MLS® #8340025
- Price$299,900
- Bedrooms3
- Bathrooms2.00
- Full Baths1
- Square Footage1,425
- Acres0.00
- Year Built2016
- TypeResidential
- Sub-TypeSingle Family Residence
- StatusPending
Community Information
- SubdivisionPrairie Greens
- CityFrederick
- CountyWeld
- StateCO
- Zip Code80530
Address
6231 Indian Paintbrush Street 214
Amenities
- Parking Spaces2
- # of Garages2
Interior
- HeatingForced Air
- CoolingCentral Air
- StoriesOne
Interior Features
Ceiling Fan(s), Granite Counters, High Speed Internet, Kitchen Island, No Stairs, Open Floorplan, Pantry, Primary Suite, Smoke Free, Walk-In Closet(s)
Appliances
Cooktop, Dishwasher, Disposal, Dryer, Microwave, Oven, Refrigerator, Washer
Exterior
- Exterior FeaturesPrivate Yard, Rain Gutters
- WindowsWindow Coverings
- RoofComposition
Lot Description
Open Space, Sprinklers In Front, Sprinklers In Rear
School Information
- DistrictSt. Vrain Valley RE-1J
- ElementaryThunder Valley
- MiddleThunder Valley
- HighFrederick
Additional Information
- Date ListedMay 7th, 2025
Listing Details
 Porchlight Real Estate Group
Porchlight Real Estate Group
 Terms and Conditions: The content relating to real estate for sale in this Web site comes in part from the Internet Data eXchange ("IDX") program of METROLIST, INC., DBA RECOLORADO® Real estate listings held by brokers other than RE/MAX Professionals are marked with the IDX Logo. This information is being provided for the consumers personal, non-commercial use and may not be used for any other purpose. All information subject to change and should be independently verified.
Terms and Conditions: The content relating to real estate for sale in this Web site comes in part from the Internet Data eXchange ("IDX") program of METROLIST, INC., DBA RECOLORADO® Real estate listings held by brokers other than RE/MAX Professionals are marked with the IDX Logo. This information is being provided for the consumers personal, non-commercial use and may not be used for any other purpose. All information subject to change and should be independently verified.
Copyright 2025 METROLIST, INC., DBA RECOLORADO® -- All Rights Reserved 6455 S. Yosemite St., Suite 500 Greenwood Village, CO 80111 USA
Listing information last updated on July 2nd, 2025 at 9:03am MDT.












































