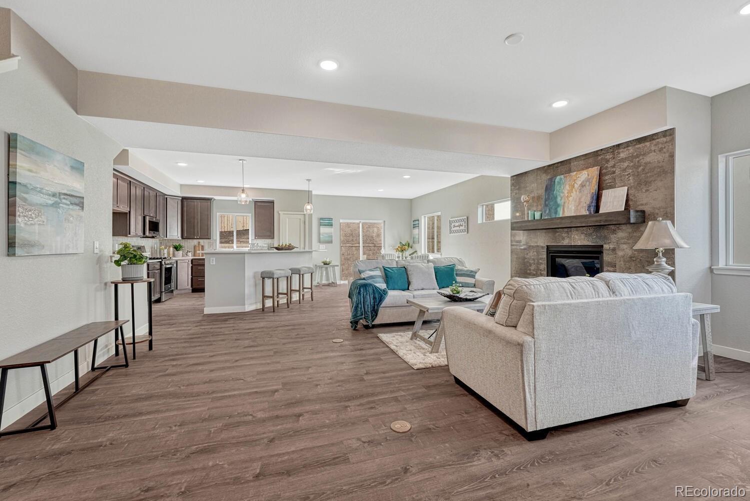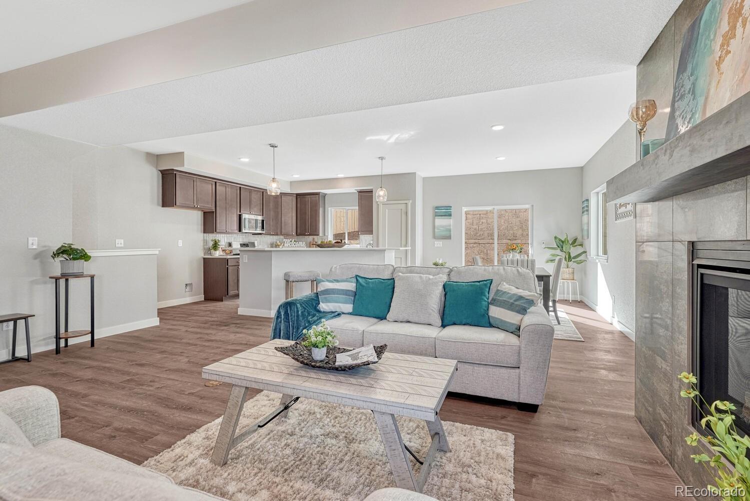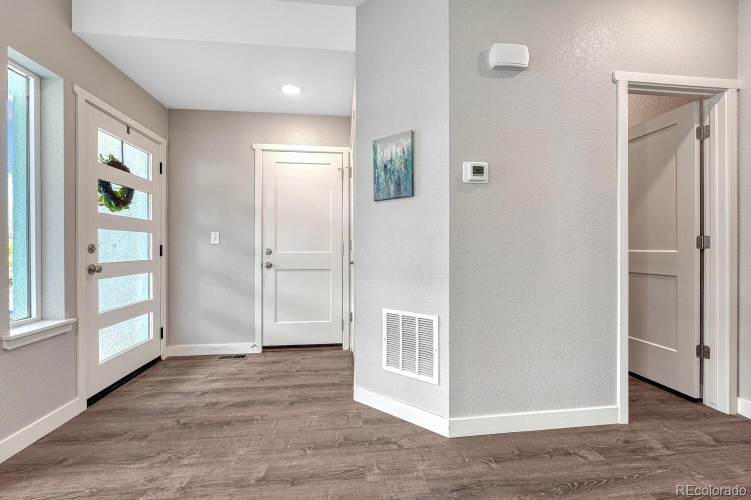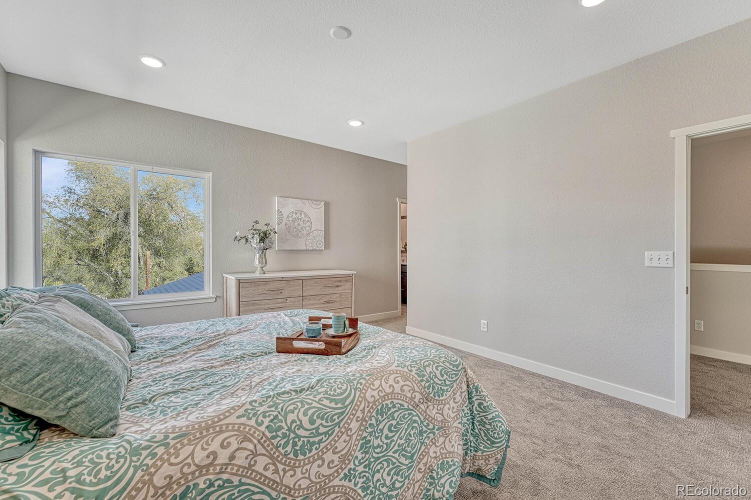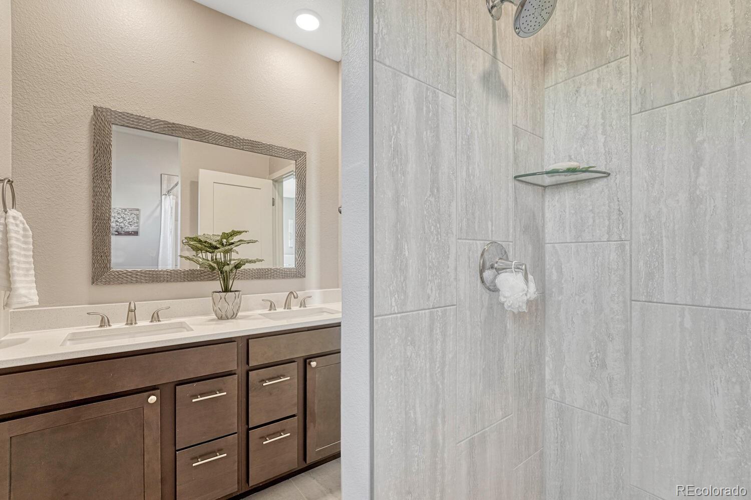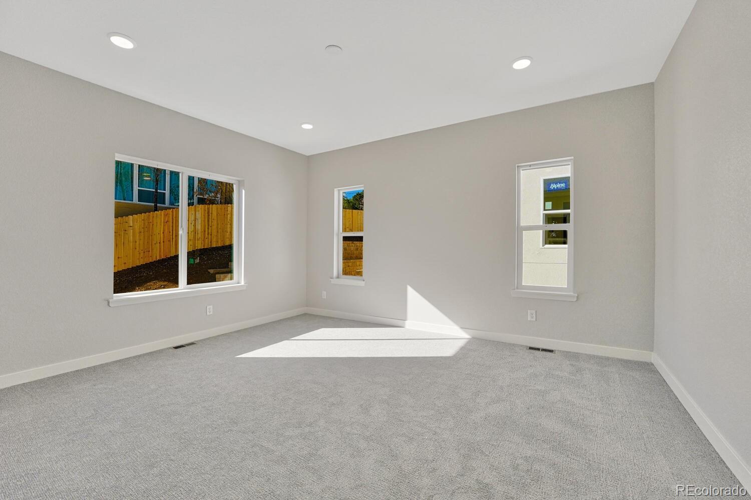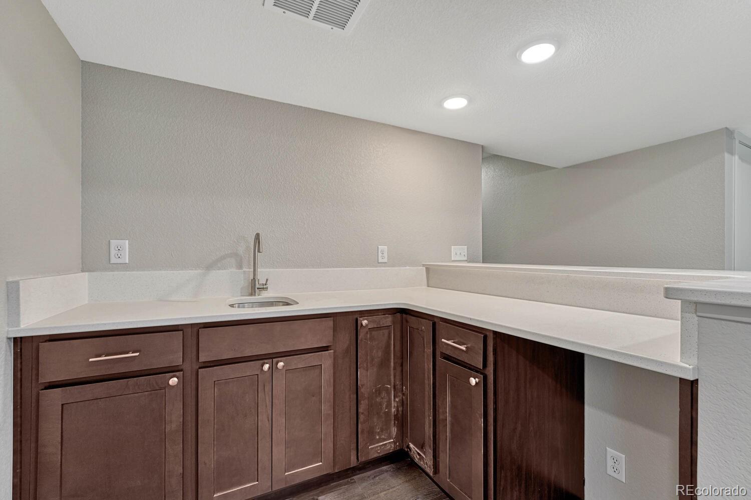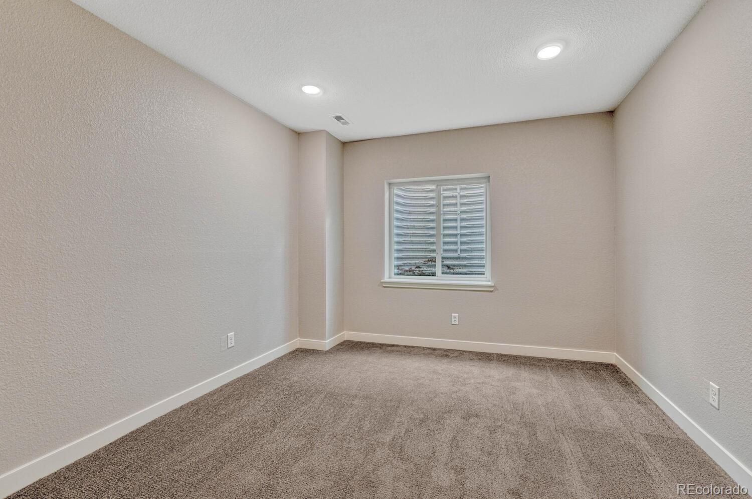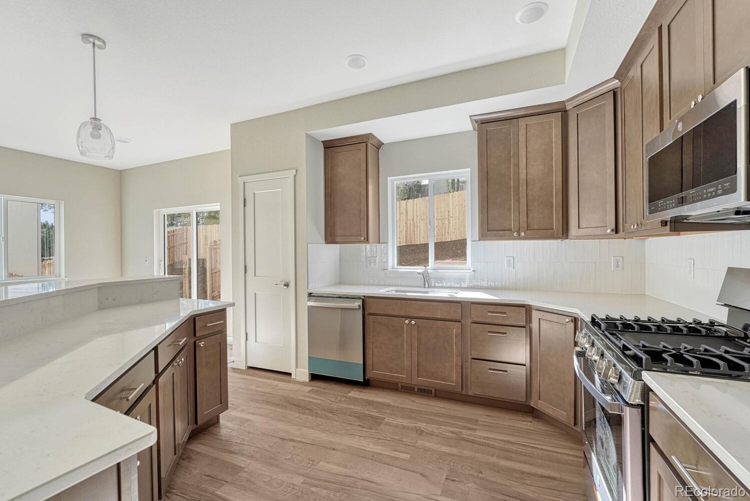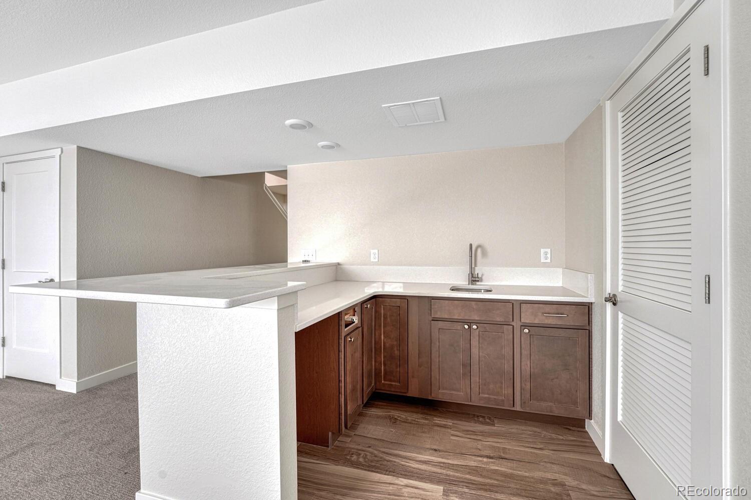Find us on...
Dashboard
- 6 Beds
- 8 Baths
- 5,116 Sqft
- .16 Acres
New Search X
145 Terrace Drive
Modern exterior elevation welcomes you into this two-story with 3 bedrooms, 4 bathrooms, a 2 car garage, and a full finished basement in each unit! Featuring nine-foot ceilings on both the main and upper levels, the home includes central air conditioning, tankless water heater. Move-In Ready! Main level standard features include beautiful and long-lasting luxury vinyl floor and generous can lighting placement, with a gas fireplace in the living room and sliding door to the back yard from the dining room. Luxurious island, quartz counters, shaker style cabinets, and custom full tile backsplash will accentuate the kitchen along with stainless steel appliances, extended height 42 inch upper cabinetry, and pantry. The powder room competes the main level. Owner’s suite upstairs offer both a walk-in closet plus a second closet, and an attached bathroom with double sinks and a walk-in shower. You’ll catch some nice mountain views from the primary bedroom too! Second owner's suite includes a walk-in closet and ensuite bathroom with double vanity and walk-in shower. Laundry is upstairs with the two bedrooms. The basement is finished with one bathroom, one bedroom, a wet bar, and rec room. Today's Terrace at Creekwalk is convenient to I-25, Hwy 115, and a wide array of the newest shopping, dining and more exciting nearby amenities. This is an HOA-free community! Move-In ready!
Listing Office: Live Dream Colorado LLC 
Essential Information
- MLS® #8343517
- Price$1,499,800
- Bedrooms6
- Bathrooms8.00
- Square Footage5,116
- Acres0.16
- Year Built2024
- TypeResidential Income
- Sub-TypeDuplex
- StyleContemporary
- StatusActive
Community Information
- Address145 Terrace Drive
- SubdivisionGraham Hill
- CityColorado Springs
- CountyEl Paso
- StateCO
- Zip Code80906
Amenities
- Parking Spaces4
- # of Garages4
- ViewCity, Mountain(s)
Utilities
Electricity Connected, Natural Gas Connected
Parking
Concrete, Dry Walled, Finished Garage, Insulated Garage
Interior
- HeatingForced Air, Natural Gas
- CoolingCentral Air
- FireplaceYes
- # of Fireplaces2
- FireplacesGas, Living Room
- StoriesTwo
Interior Features
High Ceilings, Kitchen Island, Open Floorplan, Pantry, Primary Suite, Quartz Counters, Walk-In Closet(s), Wet Bar
Appliances
Dishwasher, Disposal, Dryer, Microwave, Oven, Range, Refrigerator, Sump Pump, Tankless Water Heater, Washer
Exterior
- RoofComposition
- FoundationSlab
Lot Description
Landscaped, Near Public Transit
School Information
- DistrictColorado Springs 11
- ElementaryAdams
- MiddleNorth
- HighPalmer
Additional Information
- Date ListedOctober 6th, 2025
Listing Details
 Live Dream Colorado LLC
Live Dream Colorado LLC
 Terms and Conditions: The content relating to real estate for sale in this Web site comes in part from the Internet Data eXchange ("IDX") program of METROLIST, INC., DBA RECOLORADO® Real estate listings held by brokers other than RE/MAX Professionals are marked with the IDX Logo. This information is being provided for the consumers personal, non-commercial use and may not be used for any other purpose. All information subject to change and should be independently verified.
Terms and Conditions: The content relating to real estate for sale in this Web site comes in part from the Internet Data eXchange ("IDX") program of METROLIST, INC., DBA RECOLORADO® Real estate listings held by brokers other than RE/MAX Professionals are marked with the IDX Logo. This information is being provided for the consumers personal, non-commercial use and may not be used for any other purpose. All information subject to change and should be independently verified.
Copyright 2026 METROLIST, INC., DBA RECOLORADO® -- All Rights Reserved 6455 S. Yosemite St., Suite 500 Greenwood Village, CO 80111 USA
Listing information last updated on February 23rd, 2026 at 7:48am MST.





