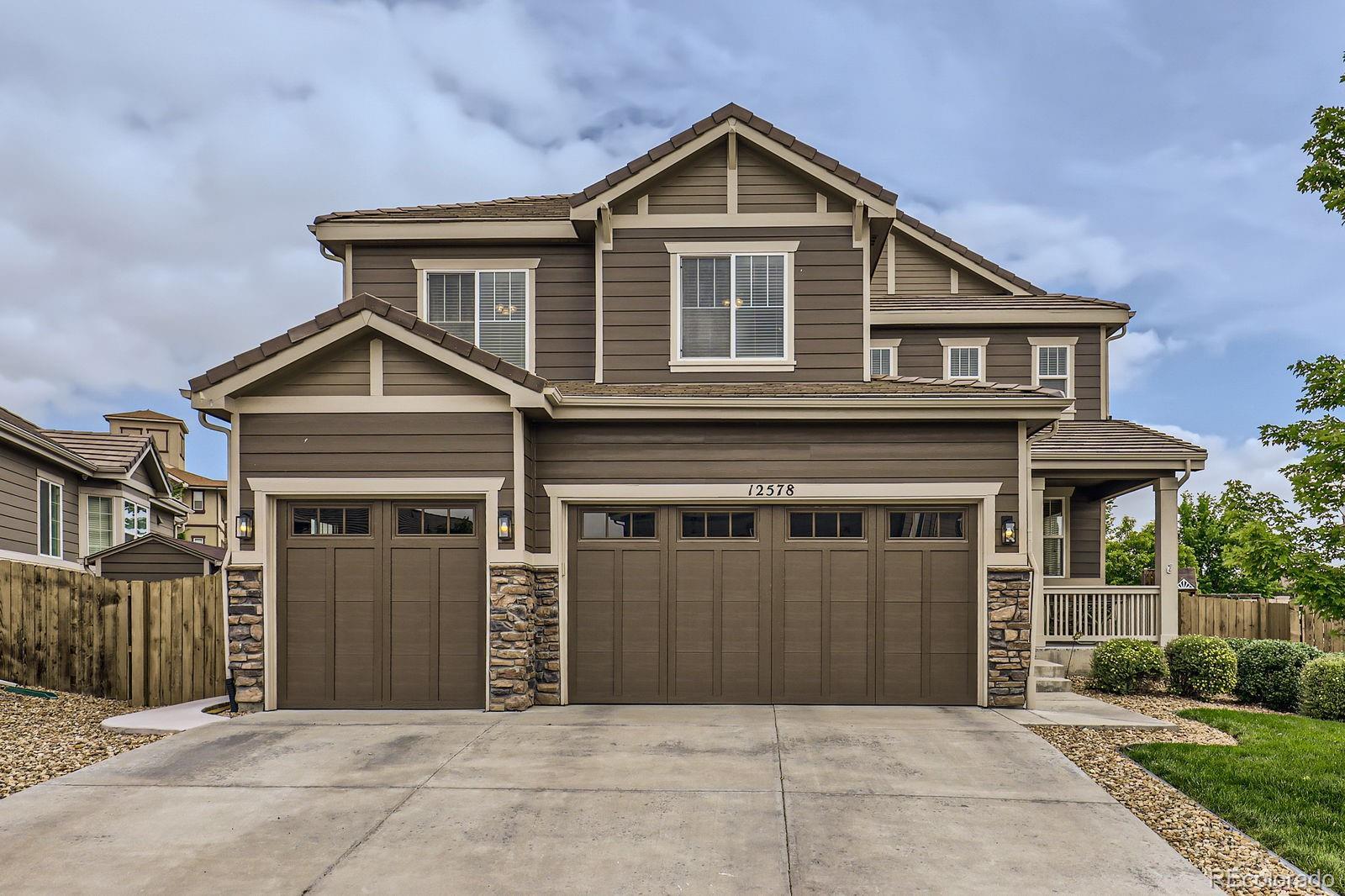Find us on...
Dashboard
- 6 Beds
- 4 Baths
- 4,612 Sqft
- .22 Acres
New Search X
12578 Hudson Court
Spacious and beautifully maintained, this six-bedroom, four-bathroom home in Thornton’s Bramming Farm neighborhood offers 4,612 finished square feet of living space, including a finished basement and oversized three-car garage. Offering flexibility, comfort, and thoughtful design throughout. The main level welcomes you with a grand entryway that flows into a formal seating area. The heart of the home is an open-concept kitchen featuring a walk-in pantry, granite countertops, and stainless steel appliances, all centered around an extended island. The kitchen flows seamlessly into a sunlit living room with a cozy gas fireplace and continues to the dining area, which overlooks the generous backyard and patio, making it perfect for everyday living or entertaining. A private office and powder bath on the same floor add functionality and flexibility to the layout. Upstairs, a spacious loft provides a second living area, ideal for work or play. On one side, the primary suite features two walk-in closets and a luxurious five-piece bath. On the other, three secondary bedrooms share a full bathroom, conveniently located near the laundry room. The finished basement offers high ceilings, full egress windows, and a wide-open layout that easily accommodates a media room, game space, or home gym. A guest bedroom and three-quarter bath with dual access make this level ideal for visitors or extended stays. Tucked into a quiet neighborhood near the community park and playground with easy access to major highways and the N Line light rail, this home delivers space, style, and everyday comfort in one welcoming package.
Listing Office: Generator Real Estate, LLC 
Essential Information
- MLS® #8344728
- Price$764,000
- Bedrooms6
- Bathrooms4.00
- Full Baths2
- Half Baths1
- Square Footage4,612
- Acres0.22
- Year Built2014
- TypeResidential
- Sub-TypeSingle Family Residence
- StatusPending
Community Information
- Address12578 Hudson Court
- SubdivisionBramming Farm
- CityThornton
- CountyAdams
- StateCO
- Zip Code80241
Amenities
- AmenitiesPark, Playground, Trail(s)
- Parking Spaces3
- ParkingOversized
- # of Garages3
Interior
- HeatingForced Air
- CoolingCentral Air
- FireplaceYes
- # of Fireplaces1
- FireplacesGas, Living Room
- StoriesTwo
Interior Features
Built-in Features, Ceiling Fan(s), Eat-in Kitchen, Five Piece Bath, Granite Counters, High Ceilings, Kitchen Island, Open Floorplan, Pantry, Primary Suite, Radon Mitigation System, Walk-In Closet(s)
Appliances
Cooktop, Dishwasher, Disposal, Double Oven, Dryer, Microwave, Refrigerator, Washer
Exterior
- Exterior FeaturesPrivate Yard
- RoofConcrete
Lot Description
Irrigated, Landscaped, Sprinklers In Front, Sprinklers In Rear
School Information
- DistrictAdams 12 5 Star Schl
- ElementarySkyview
- MiddleShadow Ridge
- HighHorizon
Additional Information
- Date ListedJune 9th, 2025
Listing Details
 Generator Real Estate, LLC
Generator Real Estate, LLC
 Terms and Conditions: The content relating to real estate for sale in this Web site comes in part from the Internet Data eXchange ("IDX") program of METROLIST, INC., DBA RECOLORADO® Real estate listings held by brokers other than RE/MAX Professionals are marked with the IDX Logo. This information is being provided for the consumers personal, non-commercial use and may not be used for any other purpose. All information subject to change and should be independently verified.
Terms and Conditions: The content relating to real estate for sale in this Web site comes in part from the Internet Data eXchange ("IDX") program of METROLIST, INC., DBA RECOLORADO® Real estate listings held by brokers other than RE/MAX Professionals are marked with the IDX Logo. This information is being provided for the consumers personal, non-commercial use and may not be used for any other purpose. All information subject to change and should be independently verified.
Copyright 2025 METROLIST, INC., DBA RECOLORADO® -- All Rights Reserved 6455 S. Yosemite St., Suite 500 Greenwood Village, CO 80111 USA
Listing information last updated on September 24th, 2025 at 4:18am MDT.


































