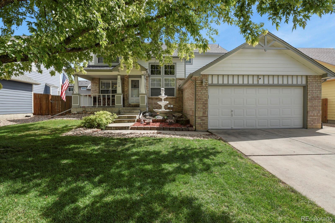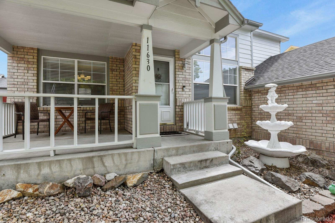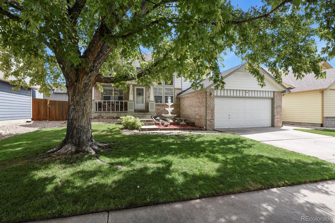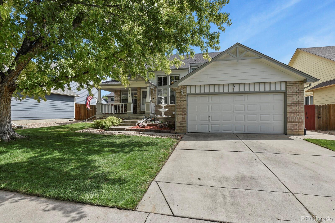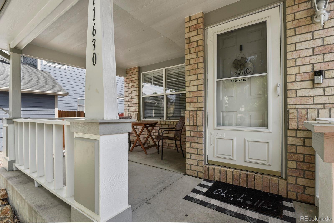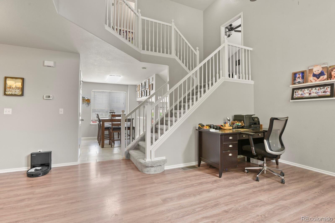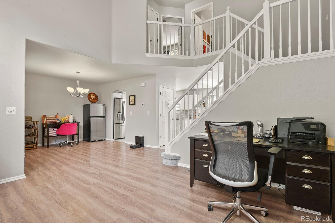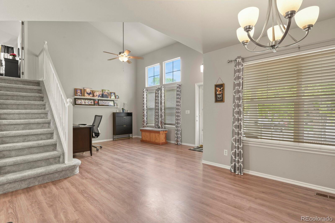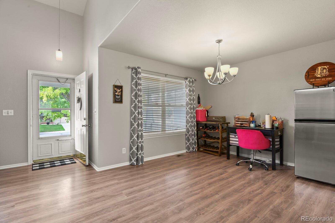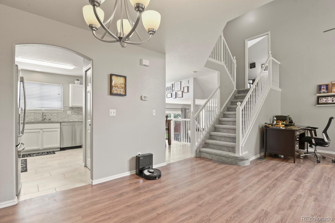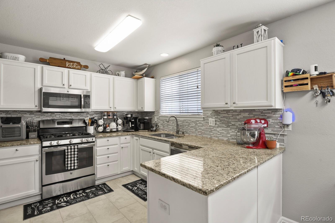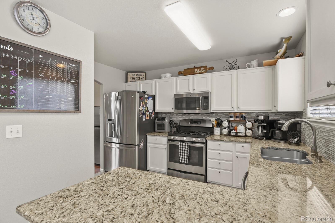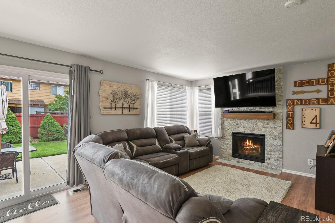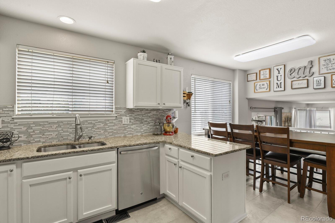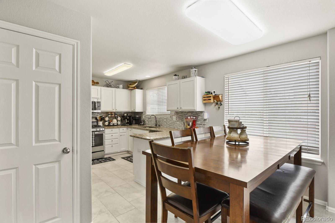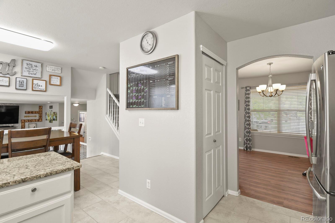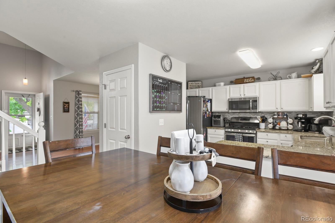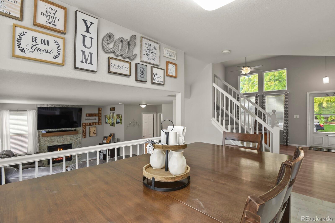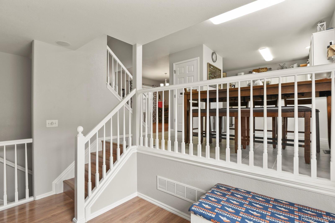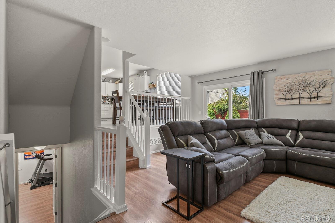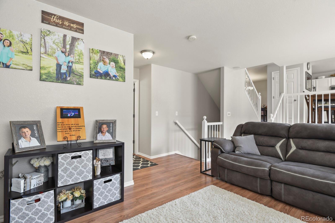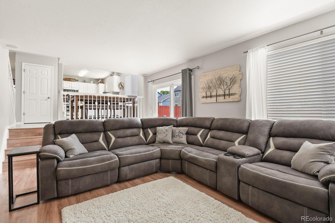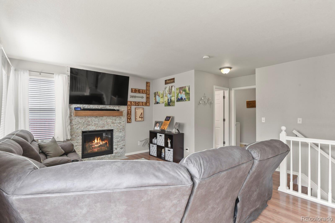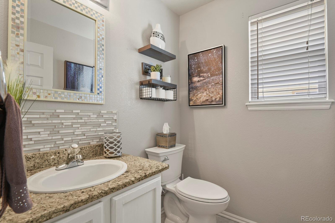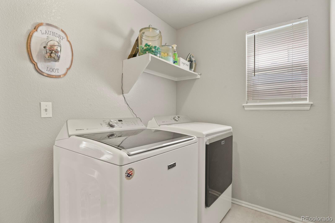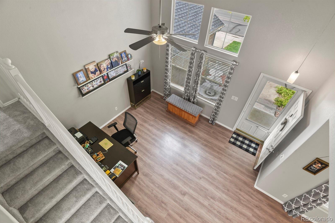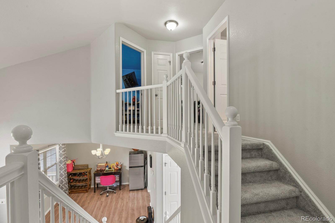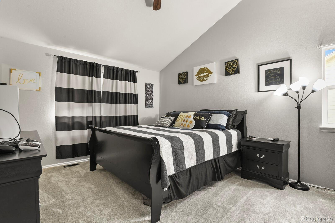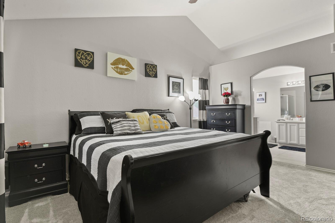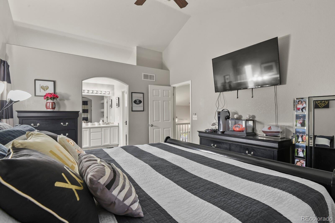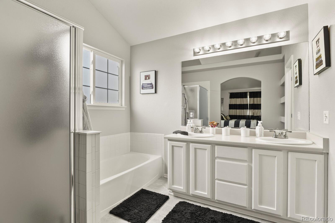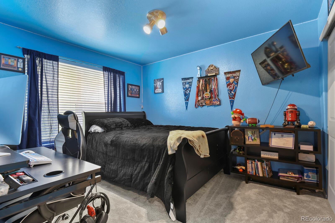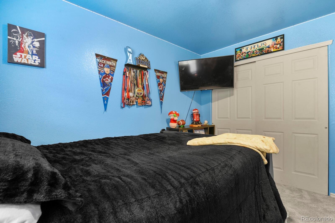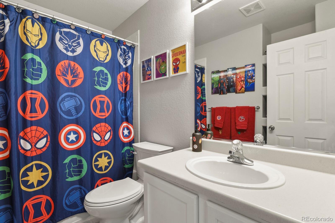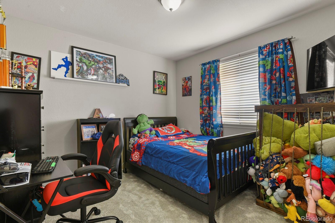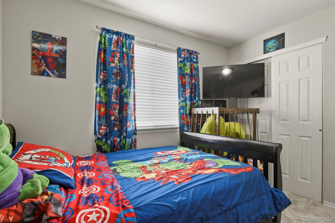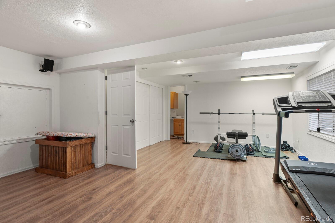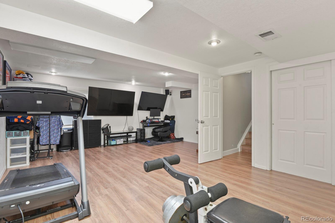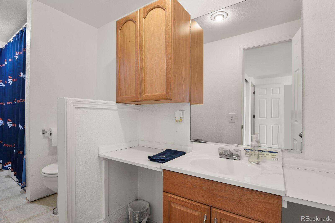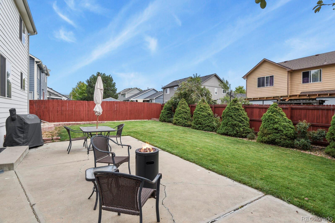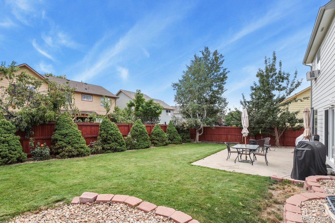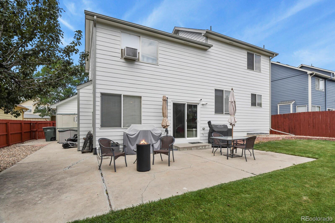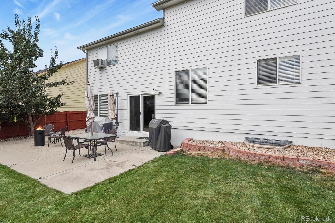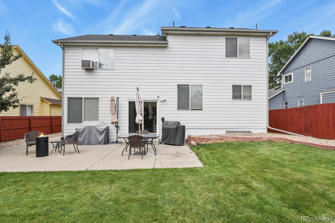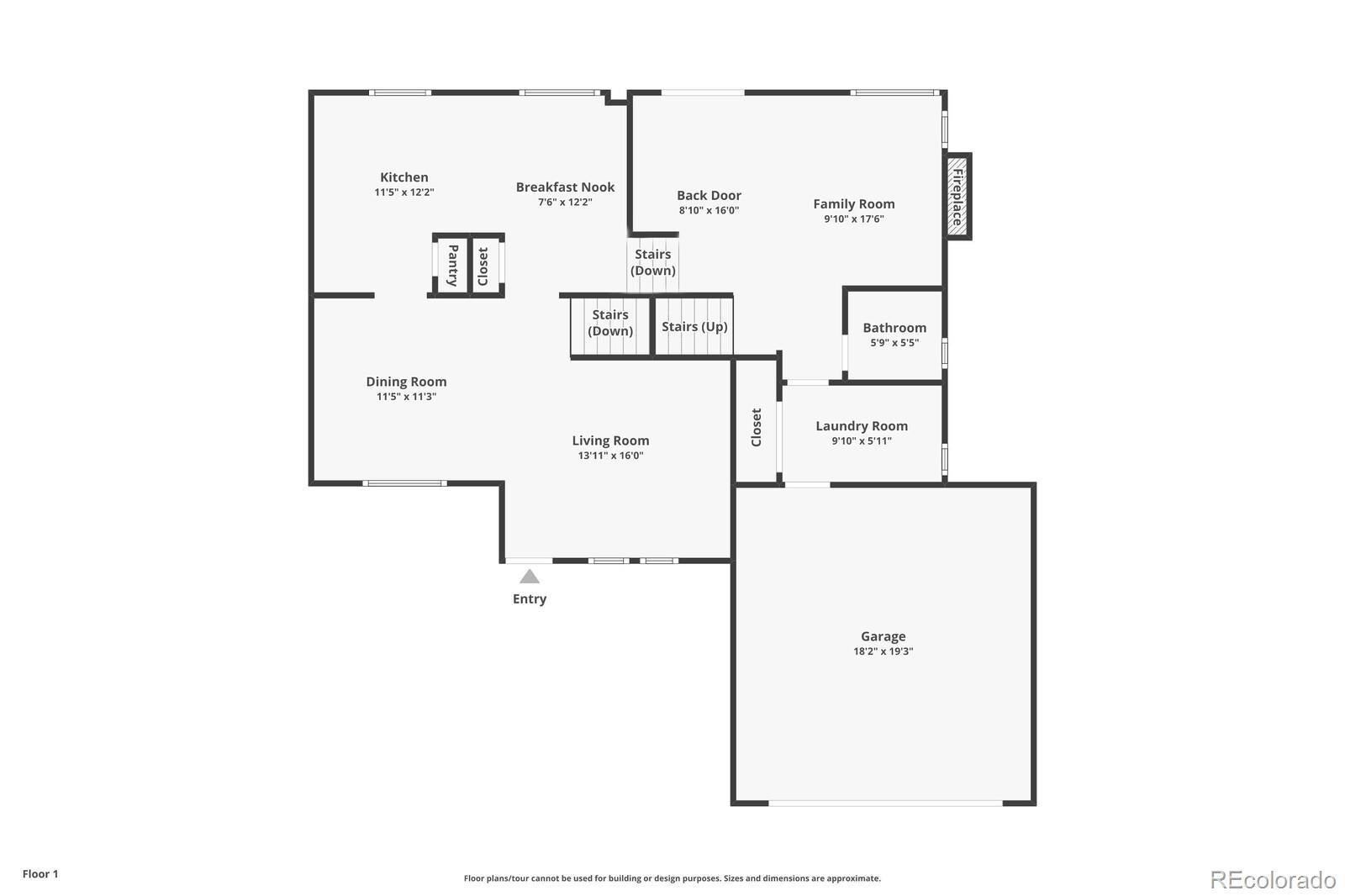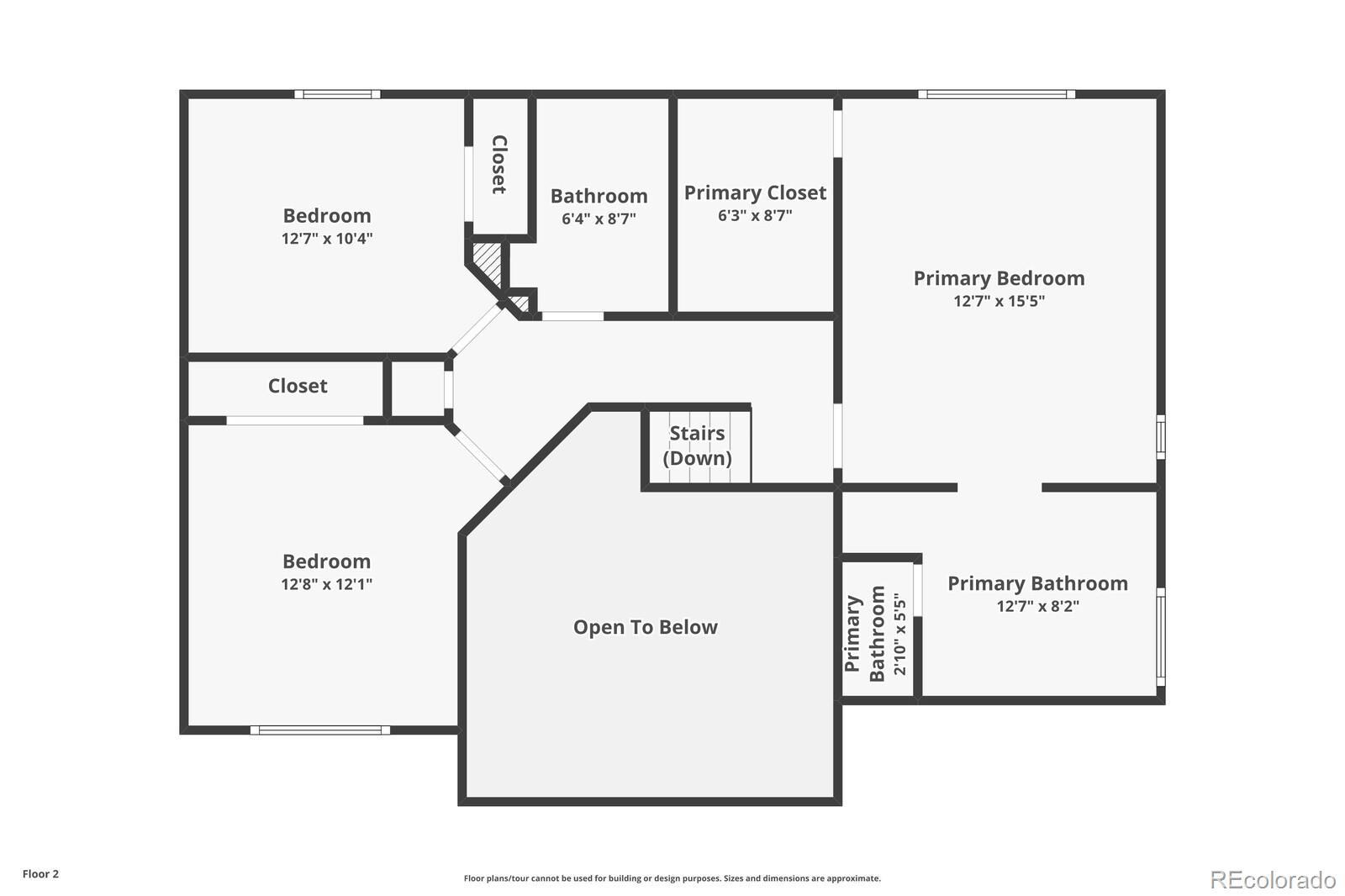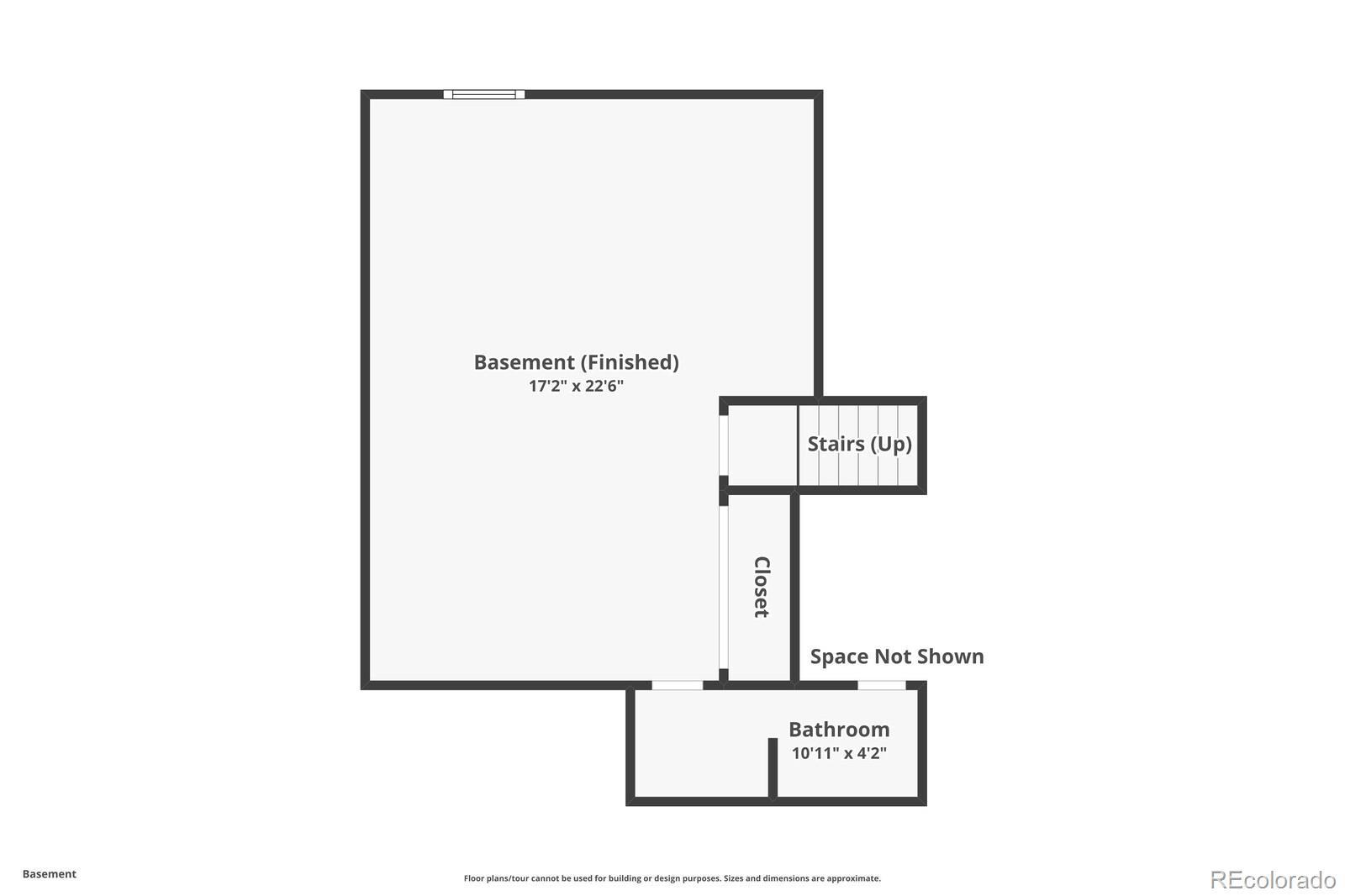Find us on...
Dashboard
- 4 Beds
- 4 Baths
- 2,232 Sqft
- .14 Acres
New Search X
11630 Columbine Street
Perfect Starter Home – 4 Bed, 4 Bath with Private Yard & Modern Upgrades! Welcome to your New Home! This beautifully updated 4-bedroom, 4-bathroom property is ideal for first-time buyers looking for space, style, and move-in-ready convenience. With a long list of recent upgrades, you can enjoy peace of mind knowing all the major work has been done for you. Key features and updates include: • Brand new roof (9/24) with class 4 Hail resistant Shingles • Fresh exterior and interior paint (9/24) • New Carpet and Tile throughout the home • Updated light fixtures and brand-new toilets • New sliding glass door (10/22) • New exterior window screens (9/24) • Cozy New fireplace (added 5/24) You'll love the private backyard and patio—perfect for relaxing, entertaining, or enjoying your morning coffee. Plus, a spacious 2-car-attached garage offers plenty of storage and convenience. This home is the total package with—modern updates, functional layout, and a great outdoor space. Don’t miss your opportunity to make it yours!
Listing Office: HomeSmart Realty 
Essential Information
- MLS® #8347096
- Price$570,000
- Bedrooms4
- Bathrooms4.00
- Full Baths2
- Half Baths1
- Square Footage2,232
- Acres0.14
- Year Built1998
- TypeResidential
- Sub-TypeSingle Family Residence
- StyleContemporary
- StatusActive
Community Information
- Address11630 Columbine Street
- SubdivisionWoodhaven
- CityThornton
- CountyAdams
- StateCO
- Zip Code80233
Amenities
- Parking Spaces2
- # of Garages2
Utilities
Electricity Connected, Internet Access (Wired), Natural Gas Connected, Phone Available
Interior
- HeatingForced Air
- CoolingCentral Air
- FireplaceYes
- # of Fireplaces1
- FireplacesFamily Room
- StoriesMulti/Split
Interior Features
Eat-in Kitchen, Five Piece Bath, High Ceilings, High Speed Internet, Open Floorplan, Primary Suite, Vaulted Ceiling(s), Walk-In Closet(s)
Appliances
Dishwasher, Disposal, Microwave, Range, Refrigerator
Exterior
- WindowsWindow Coverings
- RoofComposition
- FoundationSlab
School Information
- DistrictAdams 12 5 Star Schl
- ElementaryWoodglen
- MiddleCentury
- HighMountain Range
Additional Information
- Date ListedSeptember 9th, 2025
- ZoningRes
Listing Details
 HomeSmart Realty
HomeSmart Realty
 Terms and Conditions: The content relating to real estate for sale in this Web site comes in part from the Internet Data eXchange ("IDX") program of METROLIST, INC., DBA RECOLORADO® Real estate listings held by brokers other than RE/MAX Professionals are marked with the IDX Logo. This information is being provided for the consumers personal, non-commercial use and may not be used for any other purpose. All information subject to change and should be independently verified.
Terms and Conditions: The content relating to real estate for sale in this Web site comes in part from the Internet Data eXchange ("IDX") program of METROLIST, INC., DBA RECOLORADO® Real estate listings held by brokers other than RE/MAX Professionals are marked with the IDX Logo. This information is being provided for the consumers personal, non-commercial use and may not be used for any other purpose. All information subject to change and should be independently verified.
Copyright 2025 METROLIST, INC., DBA RECOLORADO® -- All Rights Reserved 6455 S. Yosemite St., Suite 500 Greenwood Village, CO 80111 USA
Listing information last updated on December 24th, 2025 at 11:33pm MST.

