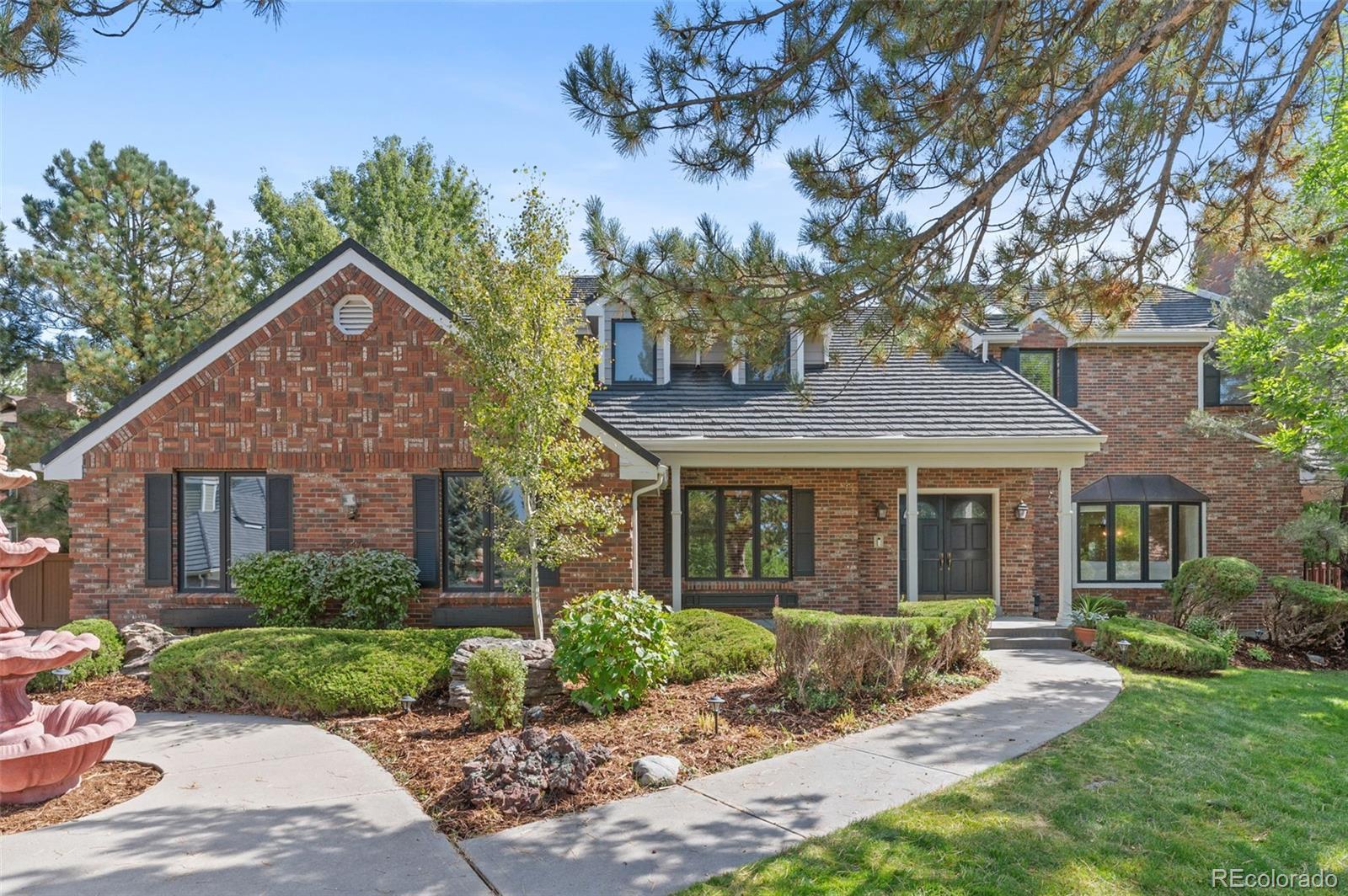Find us on...
Dashboard
- 5 Beds
- 4 Baths
- 4,828 Sqft
- .39 Acres
New Search X
16476 E Powers Place
Welcome to this exceptional all-brick masterpiece, a former Parade of Homes model, in the prestigious Upper Knolls enclave of Piney Creek. This semi-custom home is a true showcase of luxury, space & craftsmanship. As you step through the impressive front entry, you are greeted by a bright & open layout boasting many elevated architectural details: coffered ceilings, custom masonry, gleaming wood floors, beautiful crown molding & floor-to-ceiling windows. You will love light filled formal dining room & dramatic two-story great room with soaring windows. Updated chef’s kitchen, equipped with newer stainless steel appliances, perfectly balances functionality and beauty. The main level also features a private study with custom finishes & a cozy family room anchored by a striking brick fireplace. The primary suite is complete with a 5-piece bath including a soaking tub, frameless glass shower with custom tile, an updated vanity & walk-in closet. Three generously sized secondary bedrooms share a full bathroom, ready for your personal touch. The finished basement has been recently updated, showcasing new flooring & wet bar. Expansive great/rec/media room features wood-beamed ceilings & custom hearth fireplace. A guest suite, game/bonus room & workshop/storage area complete this level. The true hallmark of this home is its sweeping private lot, located at the end of a quiet cul-de-sac. The oversized wrap-around, covered deck overlooks a park-like yard, framed by mature landscaping, offering ample space for gardening, children & pets. Oversized 3-car garage & extended driveway provide plenty of room for vehicles & guests. Enjoy top-tier Piney Creek amenities—pool, clubhouse, pickleball courts & playgrounds. Plus, you’re just minutes from Cherry Creek State Park, Trails Rec Center, dining, shopping & award-wining schools. This is a rare opportunity to own a home of timeless quality in the sought-after Piney Creek community.
Listing Office: Kentwood Real Estate DTC, LLC 
Essential Information
- MLS® #8348396
- Price$999,900
- Bedrooms5
- Bathrooms4.00
- Full Baths3
- Half Baths1
- Square Footage4,828
- Acres0.39
- Year Built1987
- TypeResidential
- Sub-TypeSingle Family Residence
- StatusPending
Community Information
- Address16476 E Powers Place
- SubdivisionPiney Creek
- CityCentennial
- CountyArapahoe
- StateCO
- Zip Code80015
Amenities
- Parking Spaces3
- # of Garages3
- ViewMountain(s)
Amenities
Playground, Pool, Tennis Court(s)
Parking
Concrete, Dry Walled, Exterior Access Door, Finished Garage, Floor Coating, Lighted, Oversized, Storage
Interior
- HeatingForced Air
- CoolingCentral Air
- FireplaceYes
- # of Fireplaces3
- StoriesTwo
Interior Features
Breakfast Bar, Built-in Features, Ceiling Fan(s), Entrance Foyer, Five Piece Bath, Granite Counters, High Ceilings, Open Floorplan, Primary Suite, Walk-In Closet(s), Wet Bar
Appliances
Bar Fridge, Dishwasher, Disposal, Dryer, Microwave, Refrigerator, Self Cleaning Oven, Washer
Fireplaces
Family Room, Living Room, Primary Bedroom
Exterior
- RoofComposition
Exterior Features
Garden, Lighting, Private Yard
Lot Description
Cul-De-Sac, Landscaped, Level, Many Trees, Master Planned, Sprinklers In Front, Sprinklers In Rear
Windows
Bay Window(s), Double Pane Windows, Window Coverings, Window Treatments
School Information
- DistrictCherry Creek 5
- ElementaryIndian Ridge
- MiddleLaredo
- HighSmoky Hill
Additional Information
- Date ListedSeptember 26th, 2025
Listing Details
 Kentwood Real Estate DTC, LLC
Kentwood Real Estate DTC, LLC
 Terms and Conditions: The content relating to real estate for sale in this Web site comes in part from the Internet Data eXchange ("IDX") program of METROLIST, INC., DBA RECOLORADO® Real estate listings held by brokers other than RE/MAX Professionals are marked with the IDX Logo. This information is being provided for the consumers personal, non-commercial use and may not be used for any other purpose. All information subject to change and should be independently verified.
Terms and Conditions: The content relating to real estate for sale in this Web site comes in part from the Internet Data eXchange ("IDX") program of METROLIST, INC., DBA RECOLORADO® Real estate listings held by brokers other than RE/MAX Professionals are marked with the IDX Logo. This information is being provided for the consumers personal, non-commercial use and may not be used for any other purpose. All information subject to change and should be independently verified.
Copyright 2025 METROLIST, INC., DBA RECOLORADO® -- All Rights Reserved 6455 S. Yosemite St., Suite 500 Greenwood Village, CO 80111 USA
Listing information last updated on October 6th, 2025 at 9:33pm MDT.

















































