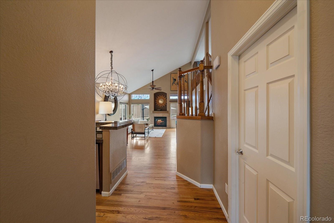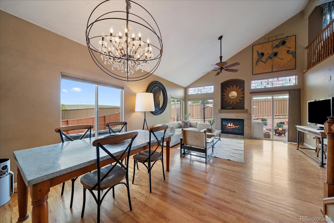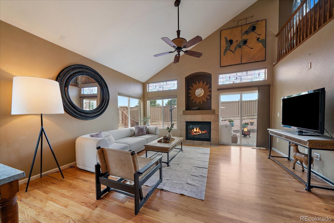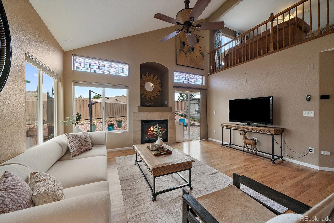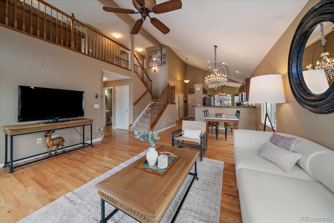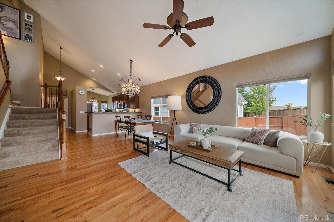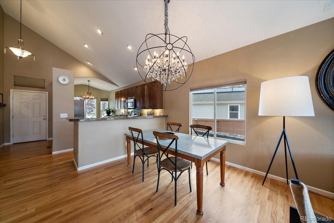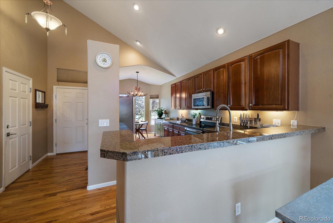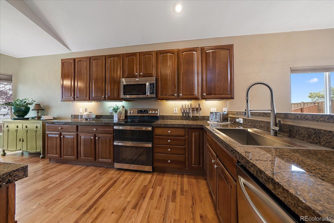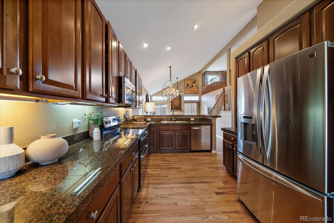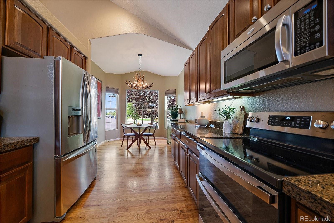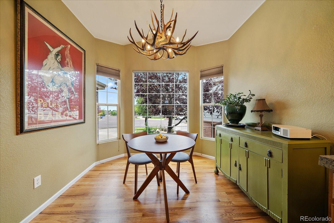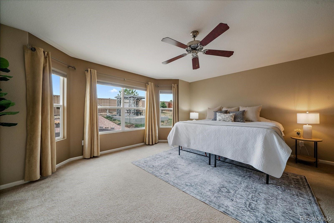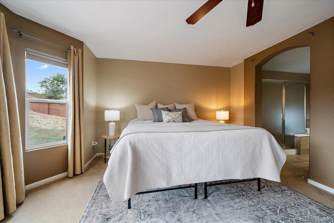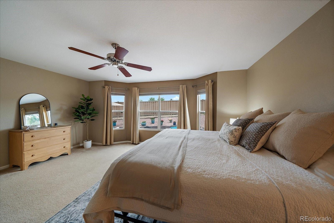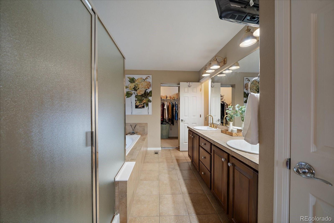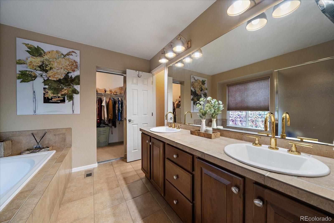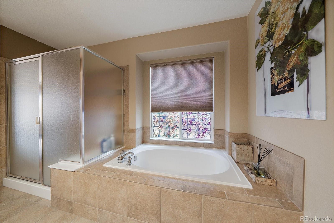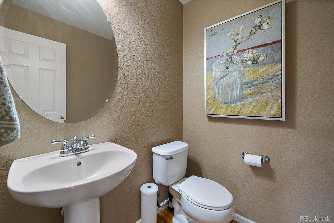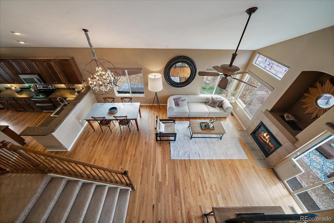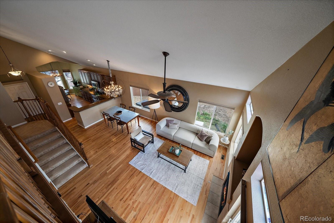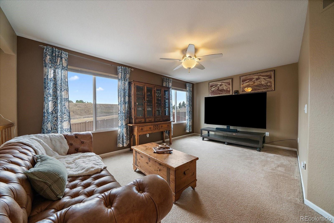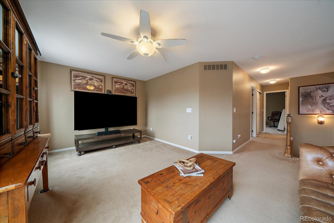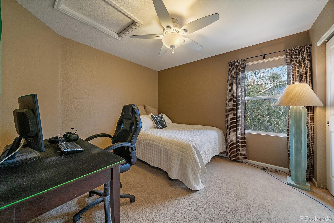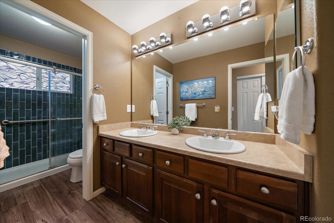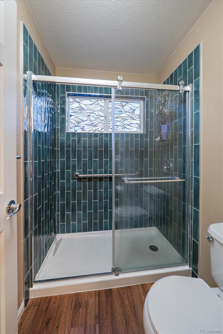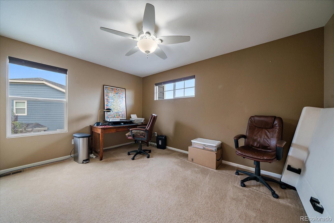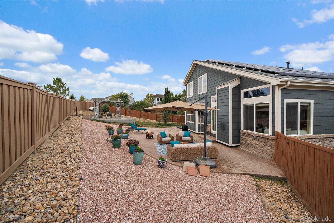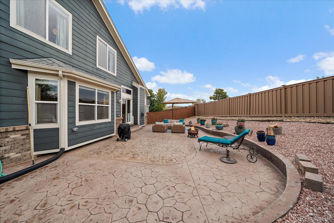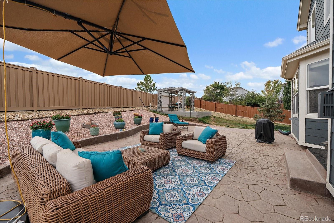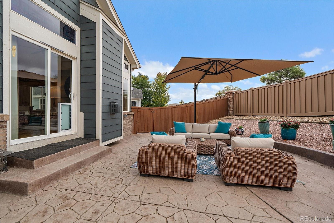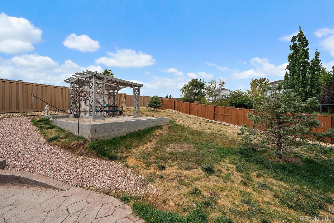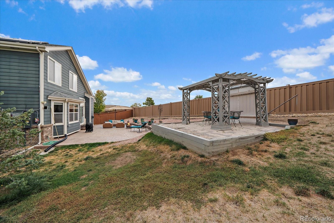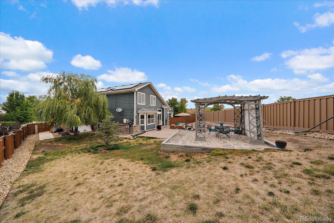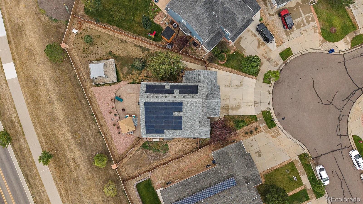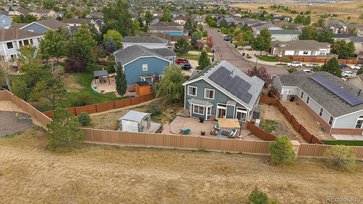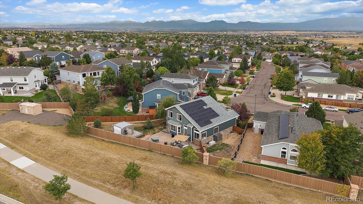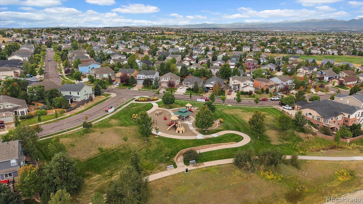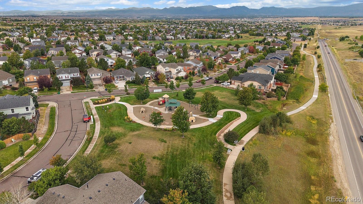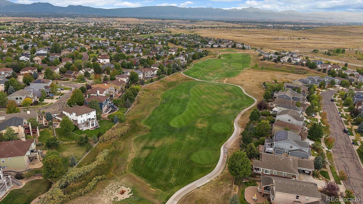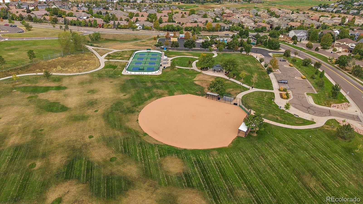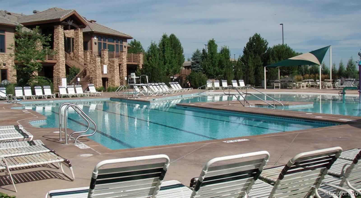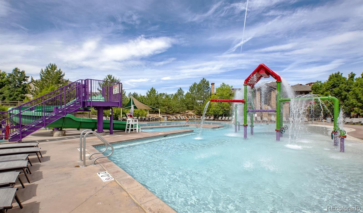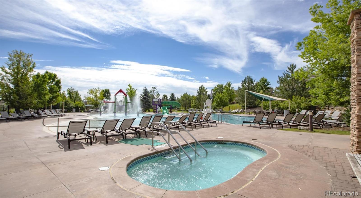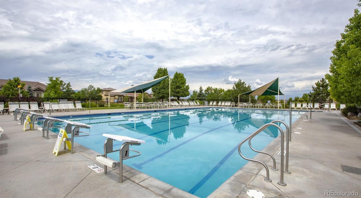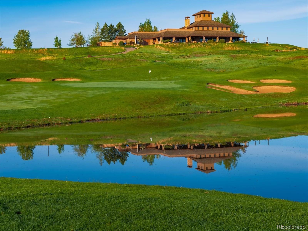Find us on...
Dashboard
- 3 Beds
- 3 Baths
- 2,054 Sqft
- .22 Acres
New Search X
2085 Tundra Circle
Discover the highly desirable Vista Ridge neighborhood in Erie, CO, where resort-style amenities meet Colorado’s natural beauty. The main level of this home is designed for both comfort and style, featuring the spacious primary suite with walk-in closet and 5 piece bath, soaring vaulted ceilings, expansive windows that flood the space with natural light, and gorgeous hardwood floors. The chef-style kitchen offers abundant cabinets, generous counter space, and an inviting dining area where you can take in stunning mountain views as you enjoy your morning coffee. Upstairs offers a versatile loft, two bedrooms, and a fully remodeled bath with two sinks, while the over 1,200 sq ft unfinished basement with multiple egress windows provides endless opportunities to expand. With a NEW roof and ALL-NEW MECHANICALS —including furnance, AC unit and water heater in 2024 —this home offers peace of mind, energy efficiency, and reliable comfort for years to come. Step outside to nearly a quarter-acre lot with no back neighbors, complete with a stamped concrete patio, pergola, and bonus side yard—perfect for a future she/he-shed, dog run, play area, firepit area - make your backyard dreams come true! You'll love the afternoon shade in your fully private backyard and unmatched Colorado sunsets from the pergola at the top of the property with mountain views over the trees. Enjoy two community pools, a splash pad, hot tub, fitness center, clubhouse, and endless recreation with baseball fields, tennis, pickleball, volleyball, and basketball courts. The neighborhood also features the Colorado National Golf Club, miles of trails with stunning mountain views, and a calendar full of community events. With top-rated St. Vrain Valley schools and easy access to Boulder, Denver, DIA, shopping, and dining, Vista Ridge offers an unmatched lifestyle in a vibrant, family-friendly setting. Make this lovely home yours - schedule your showing today!
Listing Office: Coldwell Banker Realty 56 
Essential Information
- MLS® #8348876
- Price$635,000
- Bedrooms3
- Bathrooms3.00
- Full Baths1
- Half Baths1
- Square Footage2,054
- Acres0.22
- Year Built2007
- TypeResidential
- Sub-TypeSingle Family Residence
- StatusPending
Community Information
- Address2085 Tundra Circle
- SubdivisionVista Ridge
- CityErie
- CountyWeld
- StateCO
- Zip Code80516
Amenities
- Parking Spaces3
- # of Garages3
- ViewGolf Course, Mountain(s)
Amenities
Clubhouse, Fitness Center, Golf Course, Park, Playground, Pool, Spa/Hot Tub, Tennis Court(s), Trail(s)
Utilities
Cable Available, Electricity Available, Natural Gas Available
Parking
Concrete, Insulated Garage, Lighted, Oversized, Storage
Interior
- HeatingForced Air
- CoolingCentral Air
- FireplaceYes
- # of Fireplaces1
- FireplacesGas, Living Room
- StoriesTwo
Interior Features
Breakfast Bar, Built-in Features, Ceiling Fan(s), Eat-in Kitchen, Five Piece Bath, Granite Counters, High Ceilings, Open Floorplan, Pantry, Primary Suite, Sound System, Vaulted Ceiling(s), Walk-In Closet(s)
Appliances
Dishwasher, Disposal, Dryer, Microwave, Oven, Refrigerator, Washer
Exterior
- RoofComposition
Exterior Features
Dog Run, Garden, Private Yard
Lot Description
Irrigated, Landscaped, Many Trees, Secluded
Windows
Double Pane Windows, Egress Windows, Window Coverings
School Information
- DistrictSt. Vrain Valley RE-1J
- ElementaryBlack Rock
- MiddleErie
- HighErie
Additional Information
- Date ListedSeptember 10th, 2025
Listing Details
 Coldwell Banker Realty 56
Coldwell Banker Realty 56
 Terms and Conditions: The content relating to real estate for sale in this Web site comes in part from the Internet Data eXchange ("IDX") program of METROLIST, INC., DBA RECOLORADO® Real estate listings held by brokers other than RE/MAX Professionals are marked with the IDX Logo. This information is being provided for the consumers personal, non-commercial use and may not be used for any other purpose. All information subject to change and should be independently verified.
Terms and Conditions: The content relating to real estate for sale in this Web site comes in part from the Internet Data eXchange ("IDX") program of METROLIST, INC., DBA RECOLORADO® Real estate listings held by brokers other than RE/MAX Professionals are marked with the IDX Logo. This information is being provided for the consumers personal, non-commercial use and may not be used for any other purpose. All information subject to change and should be independently verified.
Copyright 2025 METROLIST, INC., DBA RECOLORADO® -- All Rights Reserved 6455 S. Yosemite St., Suite 500 Greenwood Village, CO 80111 USA
Listing information last updated on November 7th, 2025 at 9:03pm MST.


