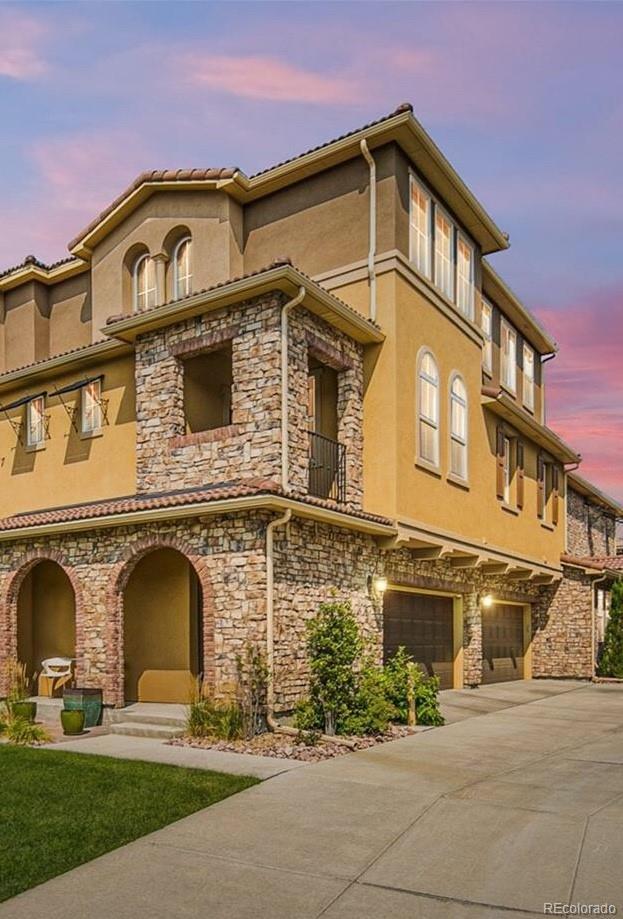Find us on...
Dashboard
- $528k Price
- 2 Beds
- 2 Baths
- 1,601 Sqft
New Search X
3437 Rosato Drive C
**WELCOME TO THIS ELEGANT AND SUN-FILLED CONDO BEING OFFERED PARTIALLY FURNISHED INCLUDING MOST ART (see photos) LOCATED IN THE HIGHLY SOUGHT-AFTER TRESANA NEIGHBORHOOD OF HIGHLANDS RANCH.** With a large front yard, stone arched patio, and sunny southern exposure, this home offers unbeatable curb appeal and low-maintenance living with all the perks of resort-style amenities. Interior Features: • Upstairs Primary Suite: A private retreat with ample space and luxury finishes • Roomy Second Bedroom and a full bathroom on the main level • Luxury Vinyl Plank Flooring throughout main living areas, for style and durability • Natural Light flows through both levels, enhanced by high ceilings • Dramatic entry staircase and open landing for a grand first impression • Open-concept layout with a formal dining room for entertaining • Granite countertops, breakfast bar, and high-end finishes throughout • Opens to upper balcony • Laundry room for added convenience Additional Highlights: • 2-car garage with durable epoxy flooring • No yard/building maintenance or snow removal—lock-and-leave lifestyle! • Located in Tresana, which has its own community pool • Access to Highlands Ranch 4 world-class recreation centers with gyms, spas, indoor/outdoor pools, meeting rooms, and more! This luxurious and low-maintenance condo offers the perfect blend of comfort, style, and community living. Don’t miss your chance to own a piece of the amazing Highlands Ranch lifestyle
Listing Office: 1 Percent Lists Mile High 
Essential Information
- MLS® #8348880
- Price$528,000
- Bedrooms2
- Bathrooms2.00
- Full Baths2
- Square Footage1,601
- Acres0.00
- Year Built2015
- TypeResidential
- Sub-TypeCondominium
- StatusPending
Community Information
- Address3437 Rosato Drive C
- SubdivisionTresana
- CityHighlands Ranch
- CountyDouglas
- StateCO
- Zip Code80126
Amenities
- Parking Spaces2
- # of Garages2
Amenities
Clubhouse, Fitness Center, Park, Playground, Pool, Sauna, Spa/Hot Tub, Tennis Court(s), Trail(s)
Utilities
Cable Available, Electricity Connected, Natural Gas Connected
Interior
- HeatingForced Air, Natural Gas
- CoolingCentral Air
- FireplaceYes
- # of Fireplaces1
- FireplacesGas, Gas Log, Living Room
- StoriesThree Or More
Interior Features
Eat-in Kitchen, Entrance Foyer, Granite Counters, High Ceilings, Open Floorplan, Primary Suite, Smoke Free, Vaulted Ceiling(s), Walk-In Closet(s), Wired for Data
Appliances
Dishwasher, Disposal, Dryer, Gas Water Heater, Microwave, Self Cleaning Oven, Washer
Exterior
- Exterior FeaturesBalcony
- RoofConcrete
- FoundationSlab
Windows
Double Pane Windows, Window Coverings, Window Treatments
School Information
- DistrictDouglas RE-1
- ElementarySummit View
- MiddleMountain Ridge
- HighMountain Vista
Additional Information
- Date ListedMay 27th, 2025
Listing Details
 1 Percent Lists Mile High
1 Percent Lists Mile High
 Terms and Conditions: The content relating to real estate for sale in this Web site comes in part from the Internet Data eXchange ("IDX") program of METROLIST, INC., DBA RECOLORADO® Real estate listings held by brokers other than RE/MAX Professionals are marked with the IDX Logo. This information is being provided for the consumers personal, non-commercial use and may not be used for any other purpose. All information subject to change and should be independently verified.
Terms and Conditions: The content relating to real estate for sale in this Web site comes in part from the Internet Data eXchange ("IDX") program of METROLIST, INC., DBA RECOLORADO® Real estate listings held by brokers other than RE/MAX Professionals are marked with the IDX Logo. This information is being provided for the consumers personal, non-commercial use and may not be used for any other purpose. All information subject to change and should be independently verified.
Copyright 2025 METROLIST, INC., DBA RECOLORADO® -- All Rights Reserved 6455 S. Yosemite St., Suite 500 Greenwood Village, CO 80111 USA
Listing information last updated on August 2nd, 2025 at 12:18pm MDT.












































