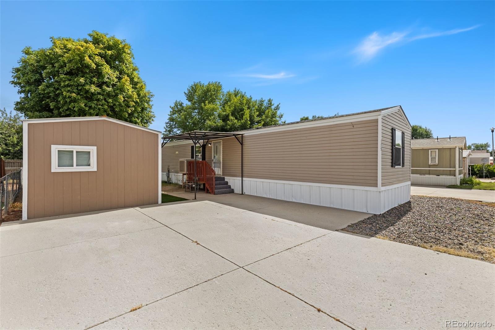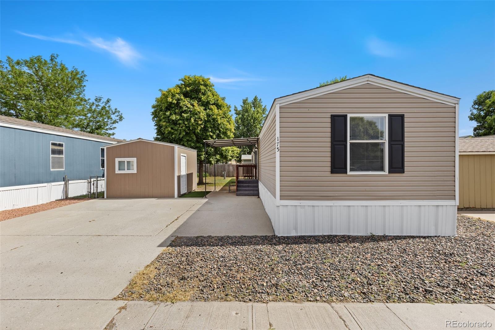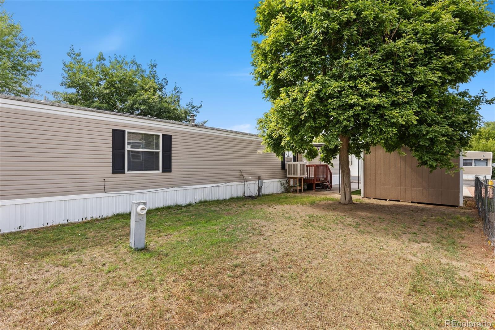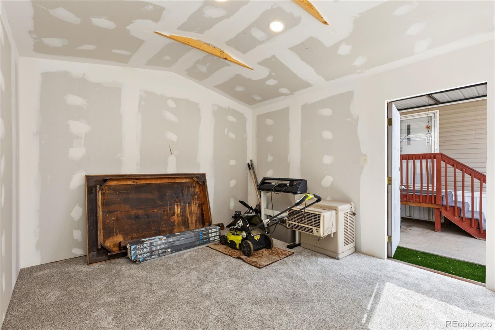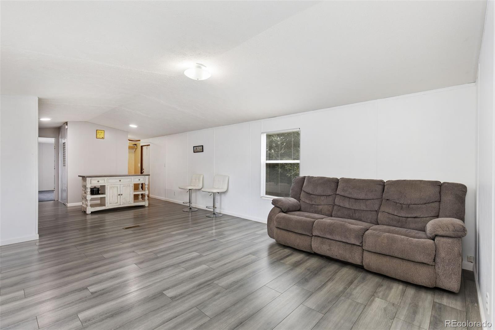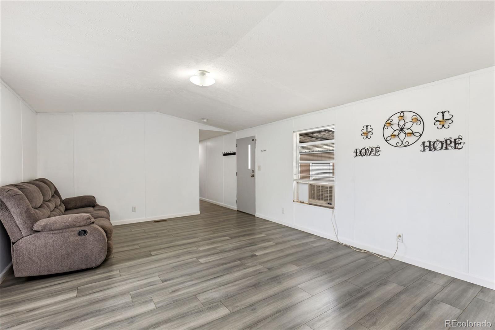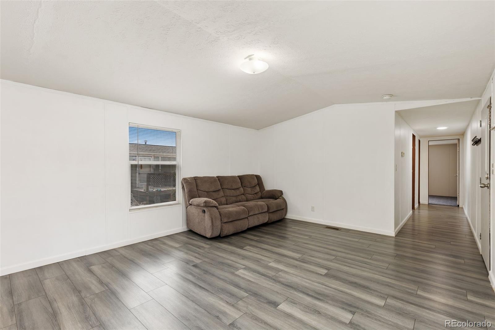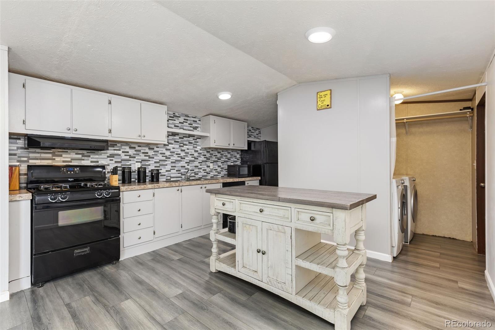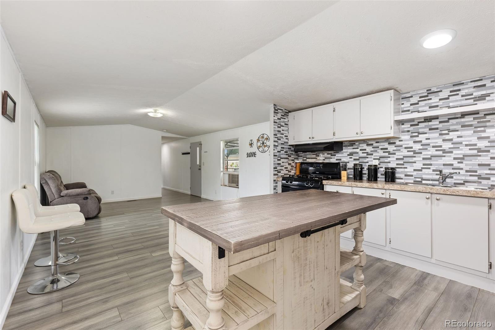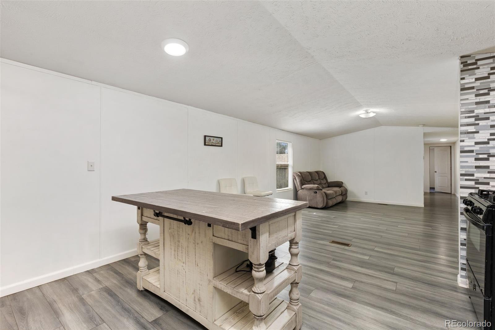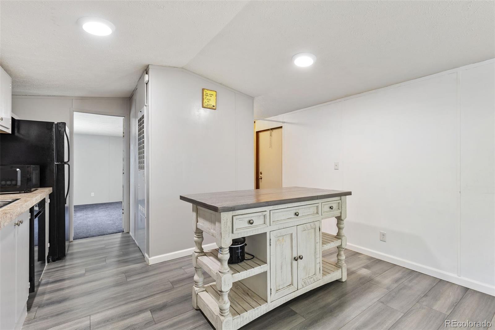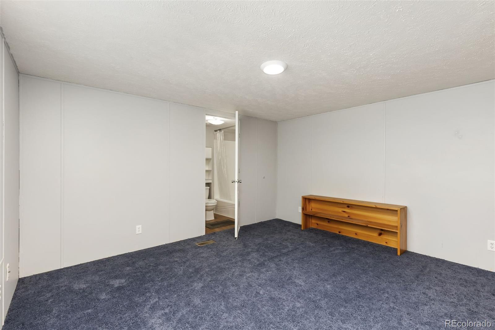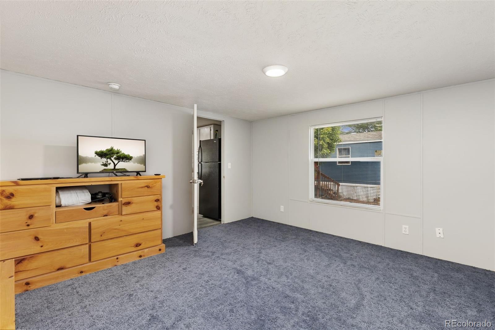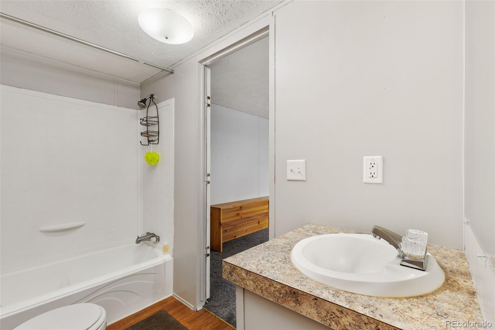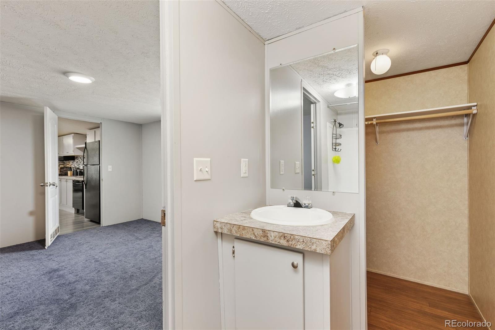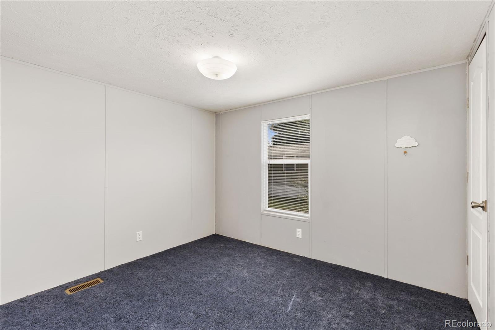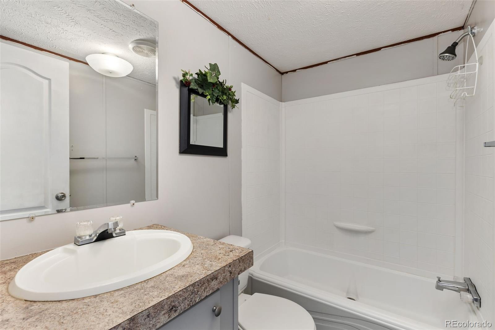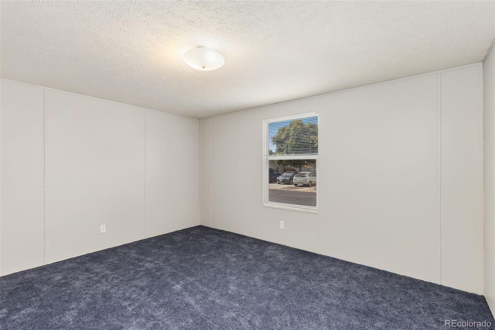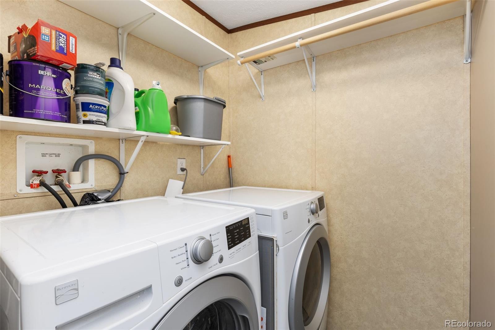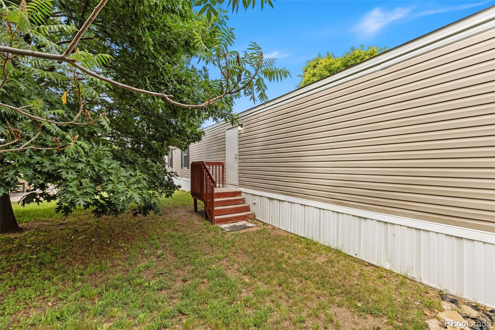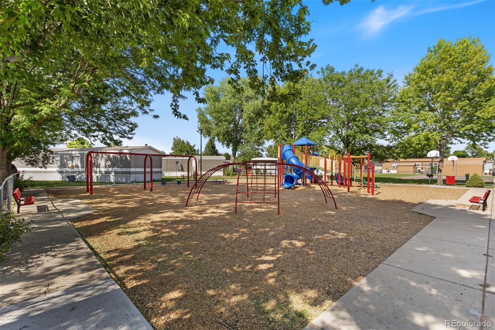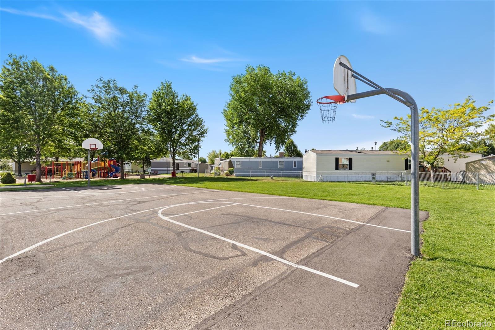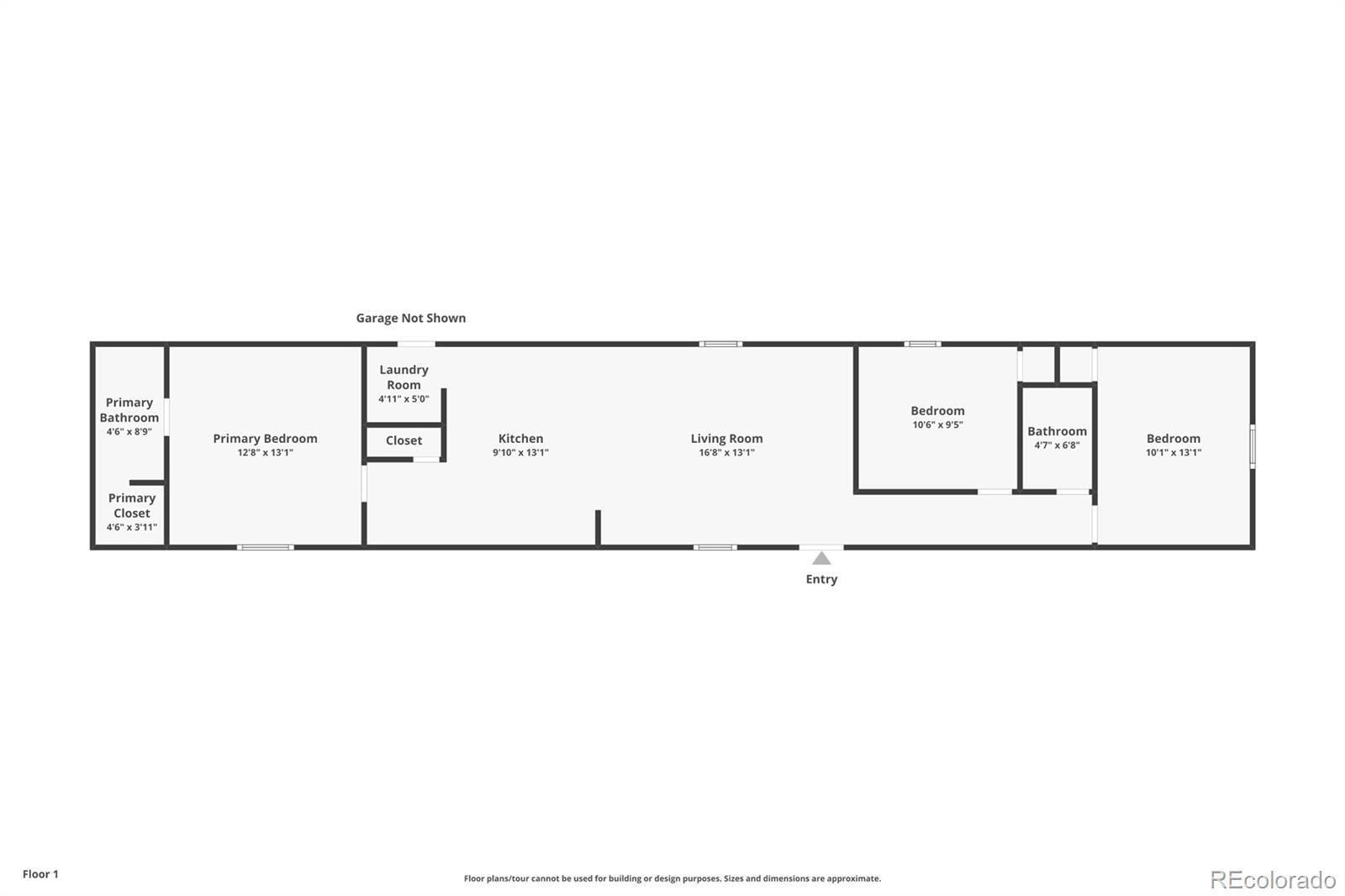Find us on...
Dashboard
- $89k Price
- 3 Beds
- 2 Baths
- 1,064 Sqft
New Search X
731 Grand Avenue
Small town, affordable, all ages living! 2014 home has 3 bedrooms, 2 baths & 1064 stylishly updated SF. 12x12 Finished, Detached Bonus Room for office, rec area, crafts/hobbies, shed. 2 Off-street parking spaces. On sight storage area. $1050/month LOT Rent Includes water/sewer. Financing Available 5% down. Contact Robin (720-352-7376) for lenders Open living room area with vaulted ceilings, natural light & Central A/C to keep cool in summer. Modern tile backsplash in kitchen with updated appliances & island. Washer & dryer included. Primary bedroom at one end for privacy & has a full bathroom with a walk-in closet. Quaint community has a playground, basketball court. Pets welcome, with approval, & there's a large partially-fenced front yard. Buyers must be approved by the mobile home park prior to buying. The park will run background check, credit history check (620+ to qualify), and verify what pets you're bringing. Trash is an additional expense.
Listing Office: RE/MAX Nexus 
Essential Information
- MLS® #8349920
- Price$89,000
- Bedrooms3
- Bathrooms2.00
- Full Baths2
- Square Footage1,064
- Acres0.00
- Year Built2014
- TypeManufactured In Park
- Sub-TypeManufactured Home
- StyleModular
- StatusActive
Community Information
- Address731 Grand Avenue
- CityPlatteville
- CountyWeld
- StateCO
- Zip Code80651
Amenities
- AmenitiesPark, Playground, Storage
- Parking Spaces2
- ParkingConcrete
Utilities
Electricity Connected, Natural Gas Connected
Interior
- HeatingForced Air
Interior Features
Ceiling Fan(s), Eat-in Kitchen, Kitchen Island, Open Floorplan, Primary Suite, Vaulted Ceiling(s), Walk-In Closet(s)
Appliances
Dishwasher, Dryer, Microwave, Oven, Range, Refrigerator, Washer
Cooling
Central Air, Evaporative Cooling
Exterior
- Exterior FeaturesPrivate Yard
- WindowsDouble Pane Windows
- RoofComposition
School Information
- DistrictWeld County RE-1
- ElementaryPlatteville
- MiddleNorth Valley
- HighValley
Additional Information
- Date ListedJune 30th, 2025
Listing Details
 RE/MAX Nexus
RE/MAX Nexus
 Terms and Conditions: The content relating to real estate for sale in this Web site comes in part from the Internet Data eXchange ("IDX") program of METROLIST, INC., DBA RECOLORADO® Real estate listings held by brokers other than RE/MAX Professionals are marked with the IDX Logo. This information is being provided for the consumers personal, non-commercial use and may not be used for any other purpose. All information subject to change and should be independently verified.
Terms and Conditions: The content relating to real estate for sale in this Web site comes in part from the Internet Data eXchange ("IDX") program of METROLIST, INC., DBA RECOLORADO® Real estate listings held by brokers other than RE/MAX Professionals are marked with the IDX Logo. This information is being provided for the consumers personal, non-commercial use and may not be used for any other purpose. All information subject to change and should be independently verified.
Copyright 2025 METROLIST, INC., DBA RECOLORADO® -- All Rights Reserved 6455 S. Yosemite St., Suite 500 Greenwood Village, CO 80111 USA
Listing information last updated on November 15th, 2025 at 2:33pm MST.

