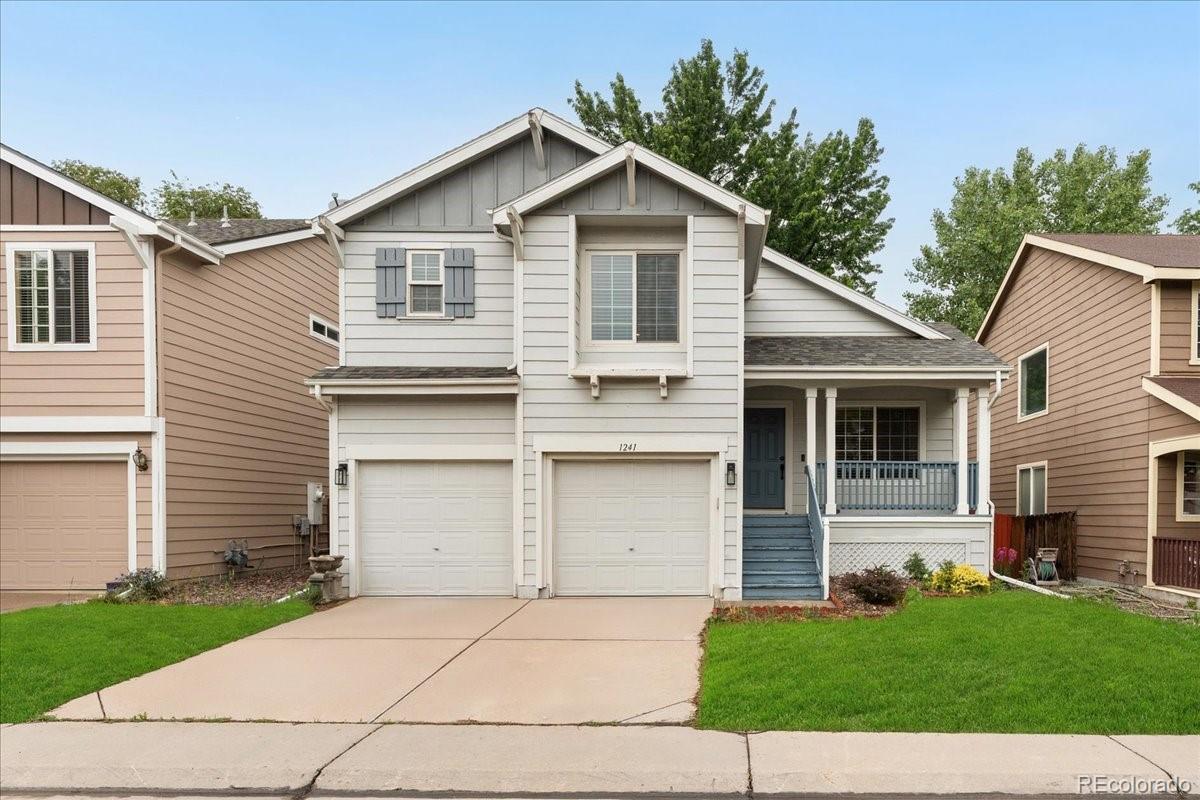Find us on...
Dashboard
- 3 Beds
- 3 Baths
- 1,422 Sqft
- .07 Acres
New Search X
1241 S Akron Way
Welcome to this inviting popular tri-level home offering spacious and functional living with thoughtful details and updates throughout. Soaring vaulted ceilings and abundant natural light create a bright and open atmosphere, enhanced by warm hardwood floors and a flowing layout. The eat-in kitchen features sleek granite countertops, all new stainless steel appliances and plenty of cabinet space, perfect for casual dining or entertaining. Upstairs, you’ll find two generously sized guest bedrooms connected by a Jack & Jill bathroom, along with a private primary suite complete with a full en suite bath and vaulted ceilings. Bathroom updates include tile floors, all new toilets, faucets, sinks and plumbing. The unfinished basement offers endless potential for future expansion or storage. Step outside to a fully fenced backyard—ideal for pets, play, or garden space. Additional updates include brand new HVAC and A/C system, new sprinkler system, smart thermostat and video door bell and smart front door lock. Excellent location close to stores, parks and schools, centrally located to DTC, downtown, and cherry creek. A comfortable and versatile home ready for your personal touch!
Listing Office: Redfin Corporation 
Essential Information
- MLS® #8354839
- Price$536,000
- Bedrooms3
- Bathrooms3.00
- Full Baths2
- Half Baths1
- Square Footage1,422
- Acres0.07
- Year Built1999
- TypeResidential
- Sub-TypeSingle Family Residence
- StatusActive
Community Information
- Address1241 S Akron Way
- SubdivisionAlton Park
- CityDenver
- CountyArapahoe
- StateCO
- Zip Code80247
Amenities
- AmenitiesClubhouse, Pool
- Parking Spaces4
- ParkingConcrete, Lighted
- # of Garages2
Utilities
Cable Available, Electricity Connected, Internet Access (Wired), Natural Gas Connected, Phone Available
Interior
- HeatingForced Air, Natural Gas
- CoolingCentral Air
- StoriesTri-Level
Interior Features
Eat-in Kitchen, Granite Counters, High Ceilings, High Speed Internet, Jack & Jill Bathroom, Primary Suite, Smart Thermostat, Smoke Free, Vaulted Ceiling(s)
Appliances
Convection Oven, Dishwasher, Dryer, Range Hood, Refrigerator, Washer
Exterior
- Lot DescriptionGreenbelt, Level
- WindowsWindow Coverings
- RoofComposition
Exterior Features
Lighting, Private Yard, Rain Gutters
School Information
- DistrictCherry Creek 5
- ElementaryVillage East
- MiddlePrairie
- HighOverland
Additional Information
- Date ListedJune 5th, 2025
Listing Details
 Redfin Corporation
Redfin Corporation
 Terms and Conditions: The content relating to real estate for sale in this Web site comes in part from the Internet Data eXchange ("IDX") program of METROLIST, INC., DBA RECOLORADO® Real estate listings held by brokers other than RE/MAX Professionals are marked with the IDX Logo. This information is being provided for the consumers personal, non-commercial use and may not be used for any other purpose. All information subject to change and should be independently verified.
Terms and Conditions: The content relating to real estate for sale in this Web site comes in part from the Internet Data eXchange ("IDX") program of METROLIST, INC., DBA RECOLORADO® Real estate listings held by brokers other than RE/MAX Professionals are marked with the IDX Logo. This information is being provided for the consumers personal, non-commercial use and may not be used for any other purpose. All information subject to change and should be independently verified.
Copyright 2025 METROLIST, INC., DBA RECOLORADO® -- All Rights Reserved 6455 S. Yosemite St., Suite 500 Greenwood Village, CO 80111 USA
Listing information last updated on July 26th, 2025 at 5:33pm MDT.



























