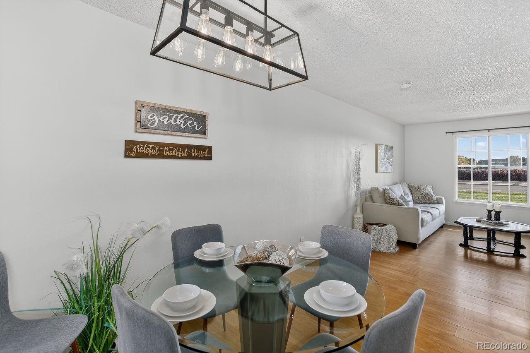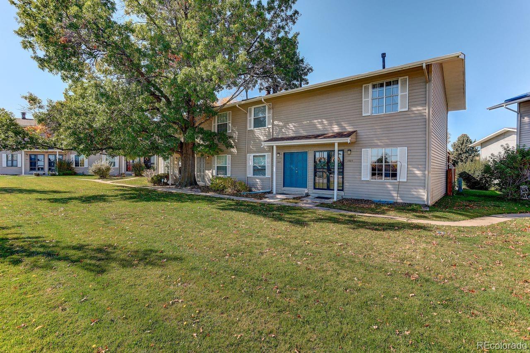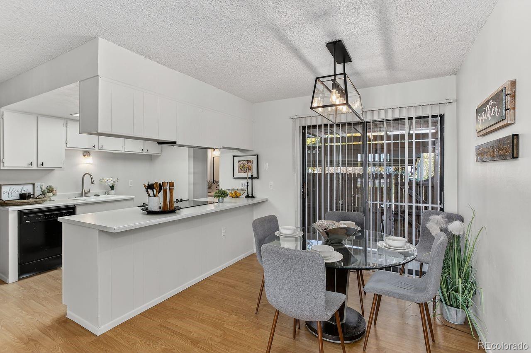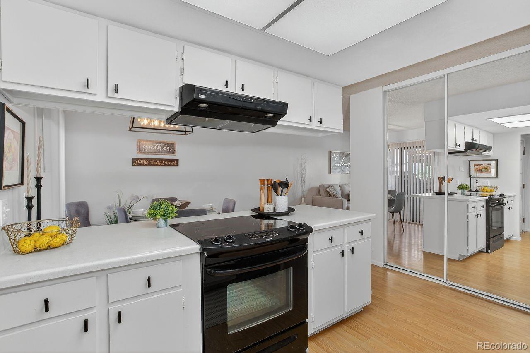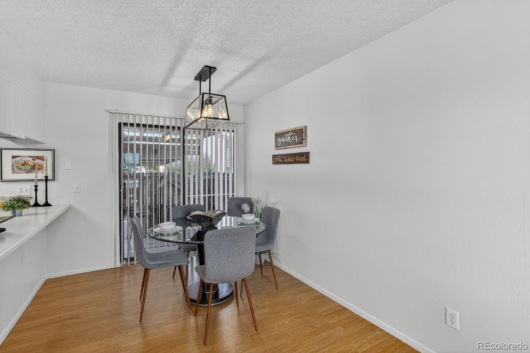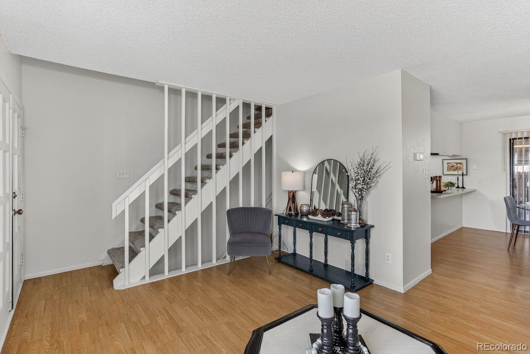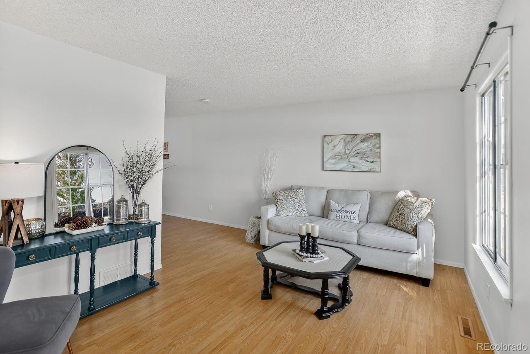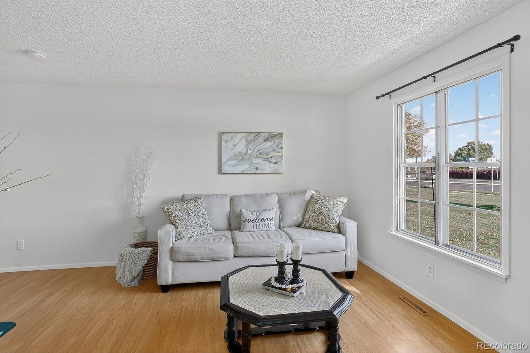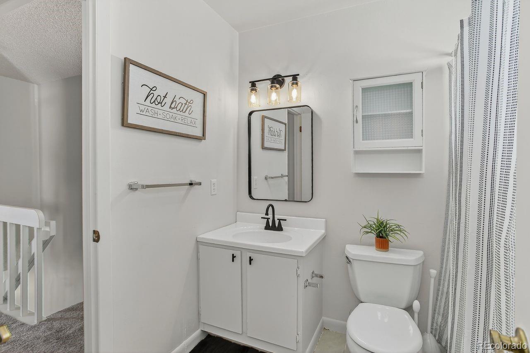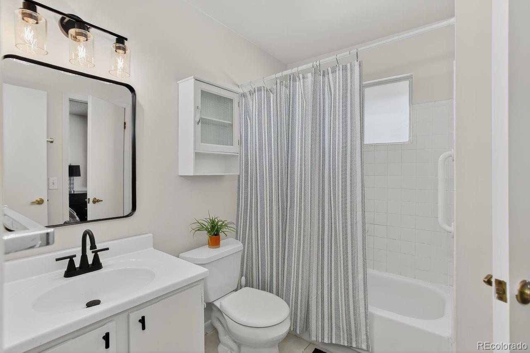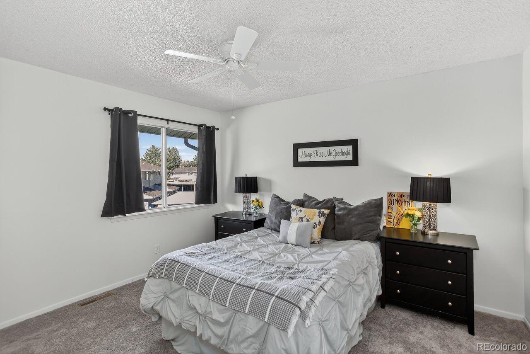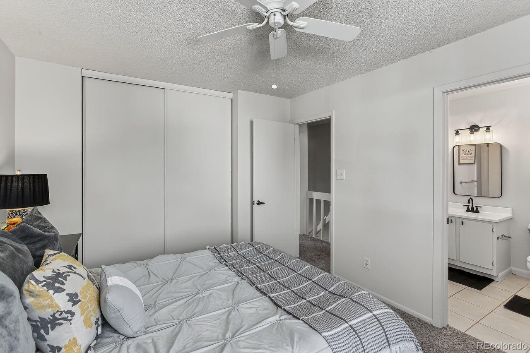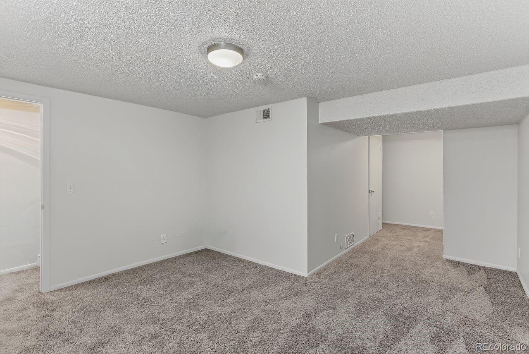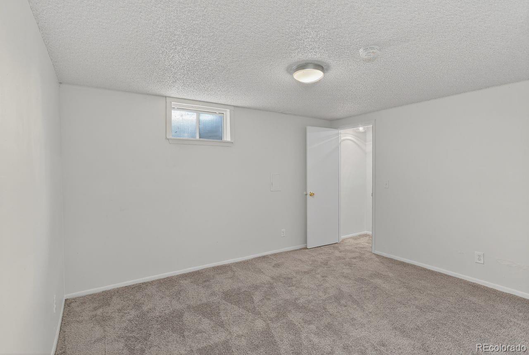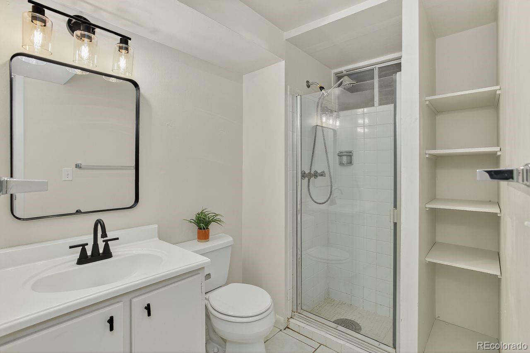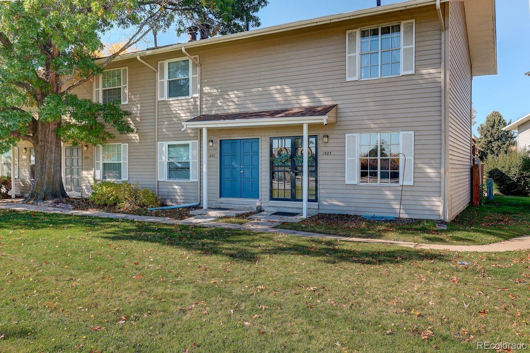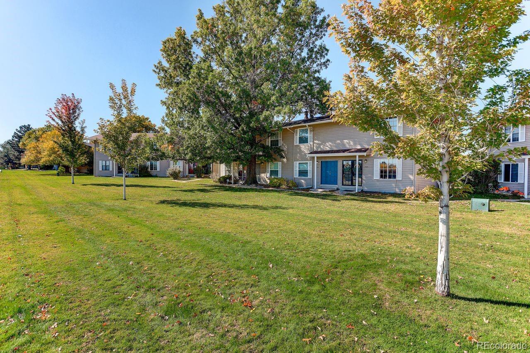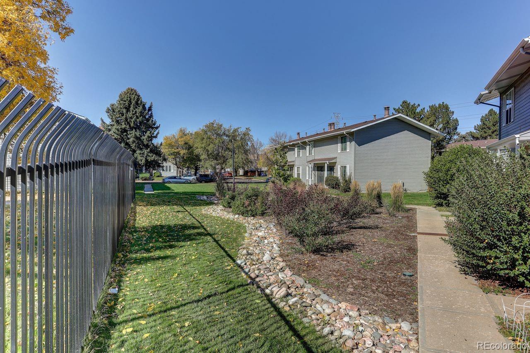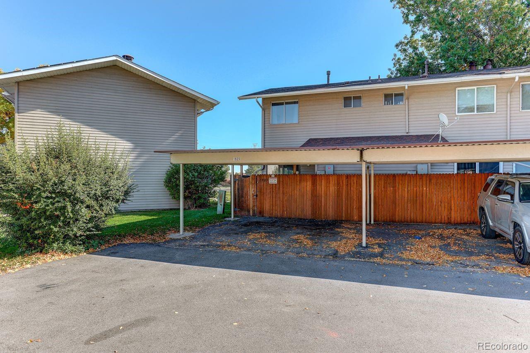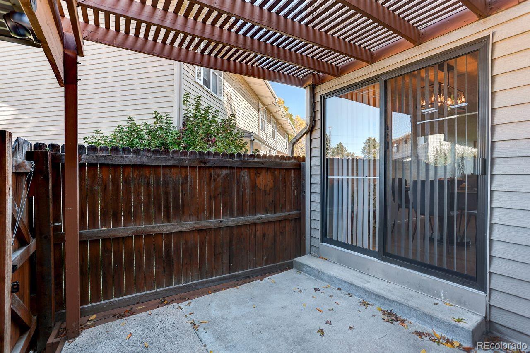Find us on...
Dashboard
- 3 Beds
- 3 Baths
- 1,452 Sqft
- .02 Acres
New Search X
1925 S Peoria Street
Bright, Fresh, and Move-In Ready! Step through the double front doors into this beautifully refreshed end-unit townhome offering approximately 1,450 square feet of inviting living space. This thoughtfully updated home features three bedrooms (one non-conforming) and three bathrooms, a finished basement, and an open, airy layout filled with natural light. You’ll love the mix of new carpet and fresh paint complemented by modern light fixtures, mirrors, and faucets that give the home a clean, contemporary feel. The kitchen showcases an open-concept design that flows easily into the dining and living areas — perfect for everyday living or entertaining. Upstairs, the spacious primary bedroom offers plush new carpet and a relaxing retreat feel, while the additional rooms provide flexibility for guests, a home office, or creative space. Bathrooms feature modern updates and ample storage. Outside, enjoy your private courtyard patio surrounded by lush greenery — ideal for morning coffee or evening gatherings. The end-unit location provides added privacy and a sense of space within a charming, well-kept community close to schools, shopping, dining, and parks.
Listing Office: Coldwell Banker Realty 24 
Essential Information
- MLS® #8354943
- Price$315,000
- Bedrooms3
- Bathrooms3.00
- Full Baths1
- Half Baths1
- Square Footage1,452
- Acres0.02
- Year Built1975
- TypeResidential
- Sub-TypeTownhouse
- StyleContemporary
- StatusPending
Community Information
- Address1925 S Peoria Street
- SubdivisionCountry Green
- CityAurora
- CountyArapahoe
- StateCO
- Zip Code80014
Amenities
- AmenitiesPool
- Parking Spaces2
Utilities
Cable Available, Electricity Available, Phone Available
Interior
- HeatingForced Air
- CoolingCentral Air
- StoriesTwo
Interior Features
Ceiling Fan(s), Eat-in Kitchen, Laminate Counters
Appliances
Dishwasher, Disposal, Dryer, Electric Water Heater, Freezer, Range, Range Hood, Refrigerator, Washer
Exterior
- RoofComposition
Lot Description
Greenbelt, Landscaped, Near Public Transit
Windows
Double Pane Windows, Window Coverings
School Information
- DistrictCherry Creek 5
- ElementaryPonderosa
- MiddlePrairie
- HighOverland
Additional Information
- Date ListedOctober 17th, 2025
Listing Details
 Coldwell Banker Realty 24
Coldwell Banker Realty 24
 Terms and Conditions: The content relating to real estate for sale in this Web site comes in part from the Internet Data eXchange ("IDX") program of METROLIST, INC., DBA RECOLORADO® Real estate listings held by brokers other than RE/MAX Professionals are marked with the IDX Logo. This information is being provided for the consumers personal, non-commercial use and may not be used for any other purpose. All information subject to change and should be independently verified.
Terms and Conditions: The content relating to real estate for sale in this Web site comes in part from the Internet Data eXchange ("IDX") program of METROLIST, INC., DBA RECOLORADO® Real estate listings held by brokers other than RE/MAX Professionals are marked with the IDX Logo. This information is being provided for the consumers personal, non-commercial use and may not be used for any other purpose. All information subject to change and should be independently verified.
Copyright 2025 METROLIST, INC., DBA RECOLORADO® -- All Rights Reserved 6455 S. Yosemite St., Suite 500 Greenwood Village, CO 80111 USA
Listing information last updated on December 20th, 2025 at 10:49pm MST.

