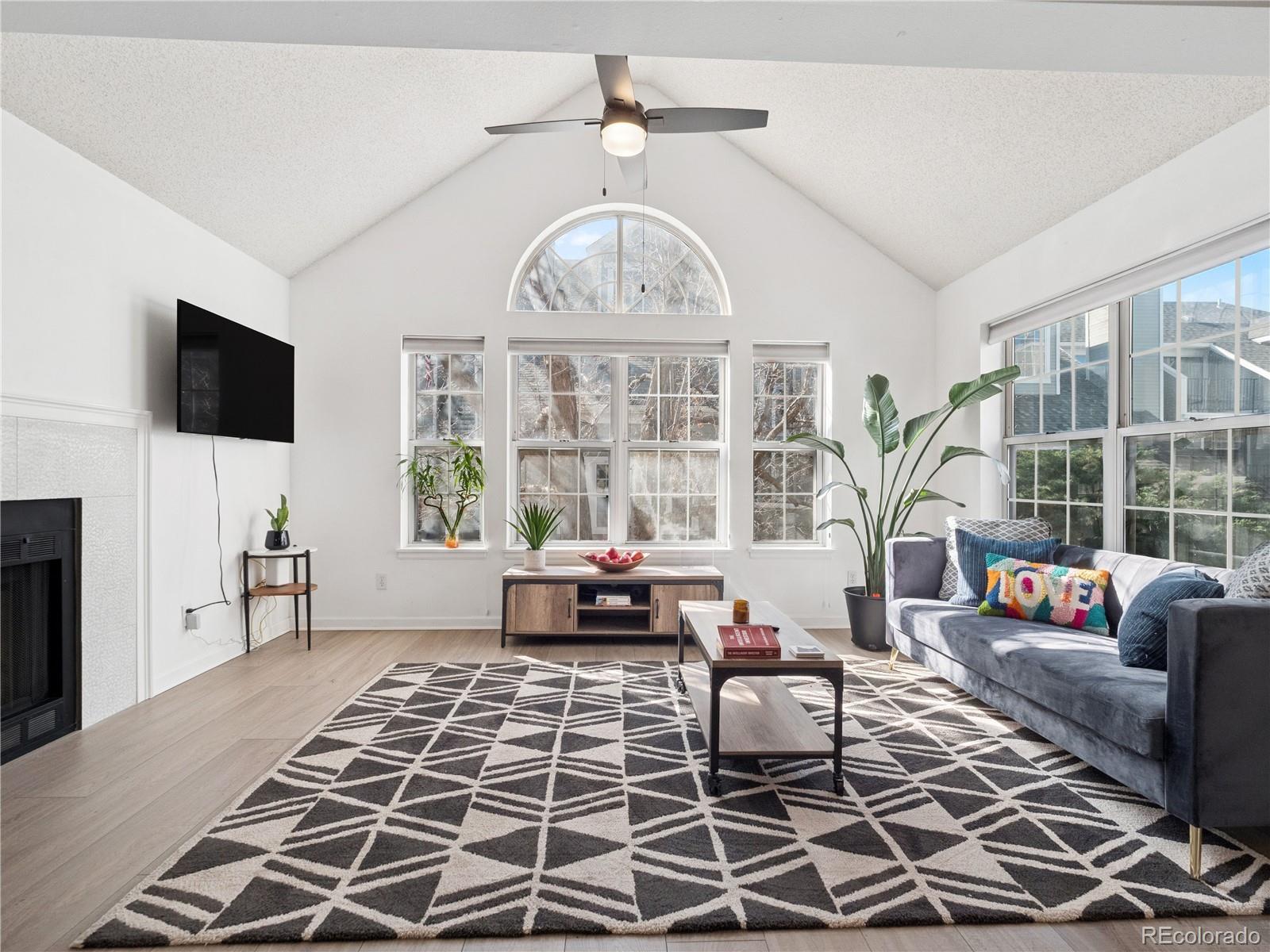Find us on...
Dashboard
- $360k Price
- 2 Beds
- 2 Baths
- 996 Sqft
New Search X
6755 S Ivy Street A7
Welcome to this beautifully updated contemporary condo in the heart of Centennial! This light-filled 2-bedroom, 2-bath home boasts modern upgrades and thoughtful details that make it both stylish and comfortable. Step inside to discover brand-new flooring throughout, vaulted ceilings that enhance the open feel, and large windows that flood the space with natural light. The stunningly renovated kitchen features sleek quartz countertops, elegant hardware, and ample storage—perfect for any home chef. The spacious living area is anchored by a cozy wood-burning fireplace, creating a warm and inviting atmosphere. The primary suite offers a private en suite bath, while the second bedroom is ideal for guests, a home office, or flex space. Additional upgrades include new lighting, a fully updated bathroom, and a new water heater for efficiency and peace of mind. The convenience continues with an in-unit new washer and dryer, a secure and spacious storage unit right by the entry, and an exclusive-use covered parking space (#61). Just steps from the community pool and clubhouse, this condo offers unbeatable access to C-470, I-25, public transportation, Denver Tech Center, Park Meadows, Southglenn, top-rated grocery stores, and a variety of dining, shopping, and outdoor trails.
Listing Office: LIV Sotheby's International Realty 
Essential Information
- MLS® #8356634
- Price$360,000
- Bedrooms2
- Bathrooms2.00
- Full Baths2
- Square Footage996
- Acres0.00
- Year Built1985
- TypeResidential
- Sub-TypeCondominium
- StatusPending
Community Information
- Address6755 S Ivy Street A7
- SubdivisionOlde Mill Condos
- CityCentennial
- CountyArapahoe
- StateCO
- Zip Code80112
Amenities
- AmenitiesClubhouse, Pool
- Parking Spaces1
Utilities
Cable Available, Electricity Connected, Internet Access (Wired)
Interior
- HeatingForced Air
- CoolingCentral Air
- FireplaceYes
- # of Fireplaces1
- FireplacesWood Burning
- StoriesOne
Interior Features
High Ceilings, Open Floorplan, Primary Suite, Quartz Counters, Smoke Free
Appliances
Dishwasher, Dryer, Microwave, Range, Refrigerator, Washer
Exterior
- RoofComposition
School Information
- DistrictCherry Creek 5
- ElementaryHomestead
- MiddleWest
- HighCherry Creek
Additional Information
- Date ListedMarch 17th, 2025
Listing Details
LIV Sotheby's International Realty
Office Contact
casastyle5280@gmail.com,720-308-6669
 Terms and Conditions: The content relating to real estate for sale in this Web site comes in part from the Internet Data eXchange ("IDX") program of METROLIST, INC., DBA RECOLORADO® Real estate listings held by brokers other than RE/MAX Professionals are marked with the IDX Logo. This information is being provided for the consumers personal, non-commercial use and may not be used for any other purpose. All information subject to change and should be independently verified.
Terms and Conditions: The content relating to real estate for sale in this Web site comes in part from the Internet Data eXchange ("IDX") program of METROLIST, INC., DBA RECOLORADO® Real estate listings held by brokers other than RE/MAX Professionals are marked with the IDX Logo. This information is being provided for the consumers personal, non-commercial use and may not be used for any other purpose. All information subject to change and should be independently verified.
Copyright 2025 METROLIST, INC., DBA RECOLORADO® -- All Rights Reserved 6455 S. Yosemite St., Suite 500 Greenwood Village, CO 80111 USA
Listing information last updated on April 26th, 2025 at 5:48am MDT.





















