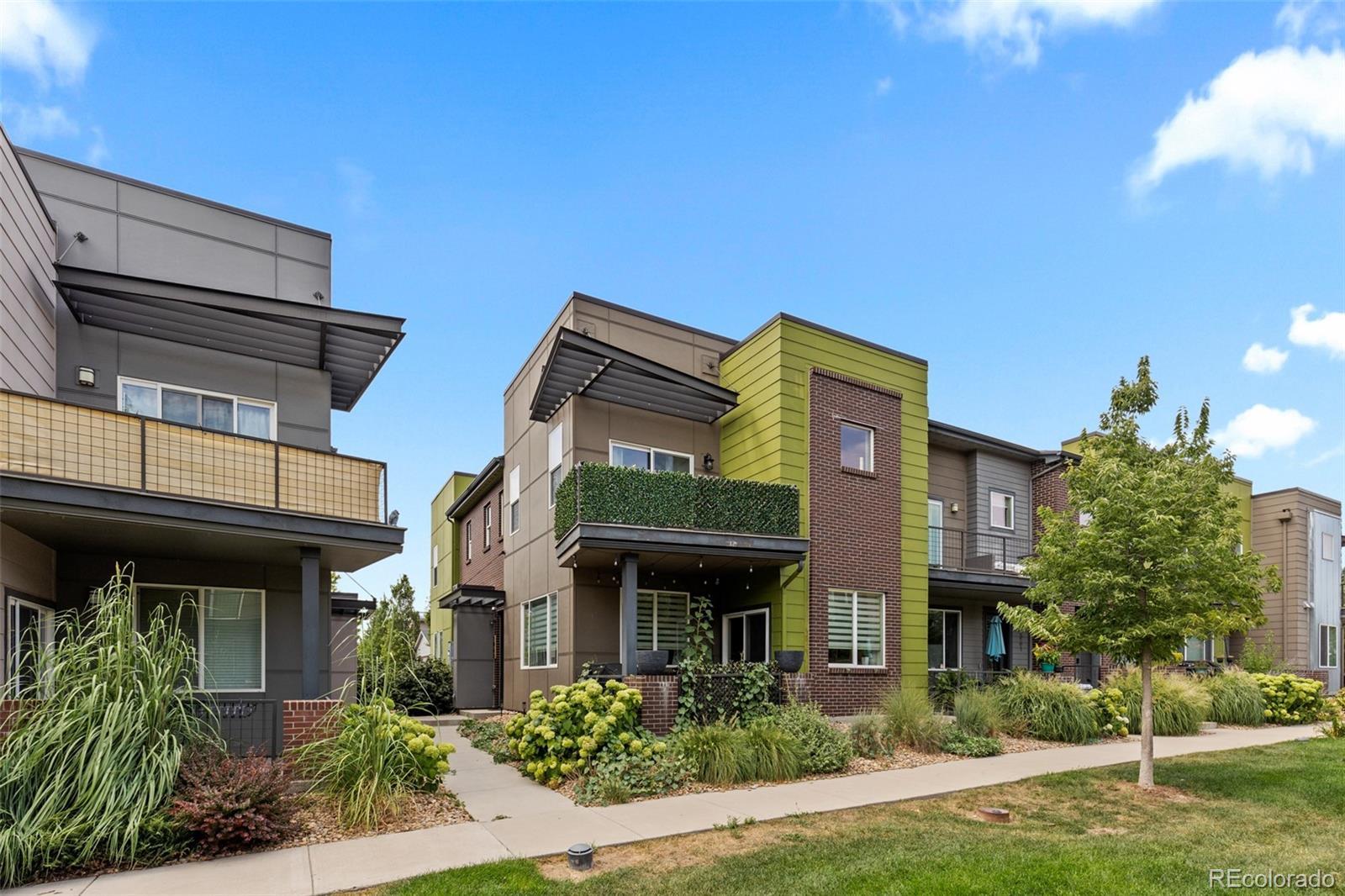Find us on...
Dashboard
- $3.3k Price
- 3 Beds
- 3 Baths
- 1,758 Sqft
New Search X
2065 W 67th Place
Flexible lease length and un-furnished option offered as well. Welcome to 2065 West 67th Place, Denver, CO! Discover this impeccably cared-for FURNISHED turnkey rental unit, offering a blend of modern living and comfort. This spacious home features 1,758 square feet of living space, complete with three generously-sized bedrooms and three well-appointed bathrooms. Step inside to find a seamless layout that flows effortlessly from room to room. The main floor hosts a convenient powder room and a beautifully maintained kitchen equipped with a range. The living area opens to a private outdoor space, perfect for relaxation or entertaining. Additional amenities include a forced air heating system for optimal comfort and a laundry area within the building for added convenience. The attached garage offers ample space for parking and storage, complemented by an extra garage for versatility. This home is ideal for those seeking a move-in-ready rental with all the modern conveniences and care already in place. Don't miss the opportunity to make this exceptional property your home. Just 10 minutes from LoHi/Highlands, RiNo, & LoDo and approx. 20 minutes to Boulder. With easy access to all major highways (I70, I76, I25, & US36) and DIA.
Listing Office: Compass - Denver 
Essential Information
- MLS® #8356719
- Price$3,250
- Bedrooms3
- Bathrooms3.00
- Full Baths2
- Half Baths1
- Square Footage1,758
- Acres0.00
- Year Built2015
- TypeResidential Lease
- Sub-TypeTownhouse
- StyleUrban Contemporary
- StatusActive
Community Information
- Address2065 W 67th Place
- SubdivisionMidtown
- CityDenver
- CountyAdams
- StateCO
- Zip Code80221
Amenities
- Parking Spaces2
- ParkingTandem
- # of Garages2
Interior
- HeatingForced Air
- CoolingCentral Air
- FireplaceYes
- # of Fireplaces1
- StoriesTwo
Interior Features
Eat-in Kitchen, Five Piece Bath, Granite Counters, Kitchen Island, Open Floorplan, Walk-In Closet(s)
Appliances
Dishwasher, Disposal, Dryer, Microwave, Oven, Washer
Exterior
- Exterior FeaturesBalcony
School Information
- DistrictMapleton R-1
- ElementaryValley View K-8
- MiddleValley View K-8
- HighGlobal Lead. Acad. K-12
Additional Information
- Date ListedAugust 20th, 2025
Listing Details
 Compass - Denver
Compass - Denver
 Terms and Conditions: The content relating to real estate for sale in this Web site comes in part from the Internet Data eXchange ("IDX") program of METROLIST, INC., DBA RECOLORADO® Real estate listings held by brokers other than RE/MAX Professionals are marked with the IDX Logo. This information is being provided for the consumers personal, non-commercial use and may not be used for any other purpose. All information subject to change and should be independently verified.
Terms and Conditions: The content relating to real estate for sale in this Web site comes in part from the Internet Data eXchange ("IDX") program of METROLIST, INC., DBA RECOLORADO® Real estate listings held by brokers other than RE/MAX Professionals are marked with the IDX Logo. This information is being provided for the consumers personal, non-commercial use and may not be used for any other purpose. All information subject to change and should be independently verified.
Copyright 2025 METROLIST, INC., DBA RECOLORADO® -- All Rights Reserved 6455 S. Yosemite St., Suite 500 Greenwood Village, CO 80111 USA
Listing information last updated on October 26th, 2025 at 6:18am MDT.



















































