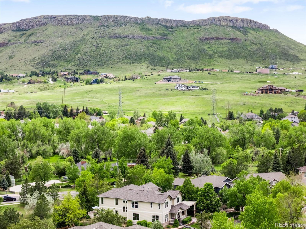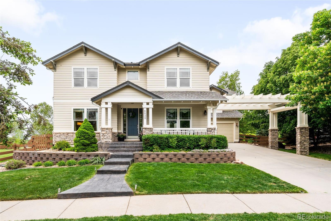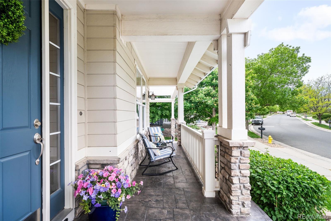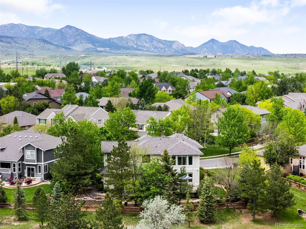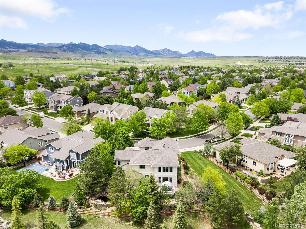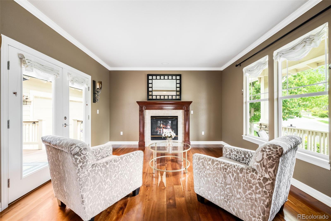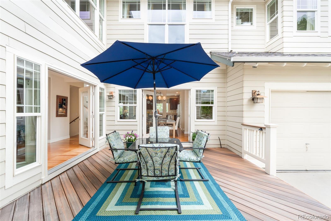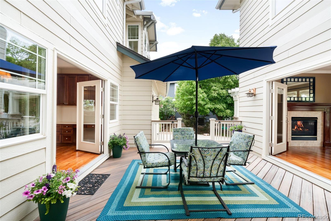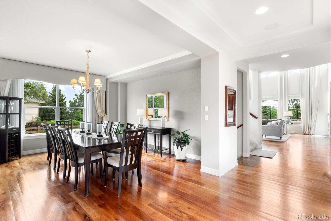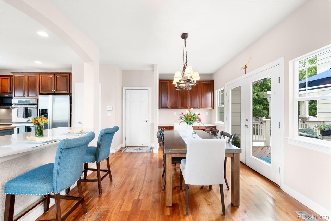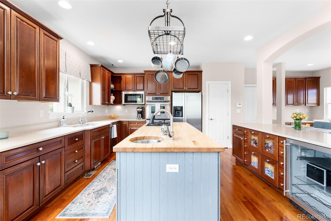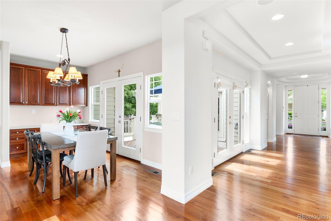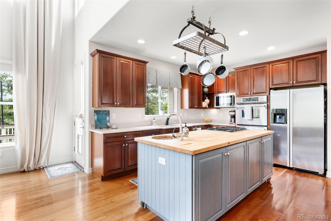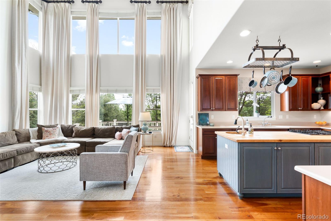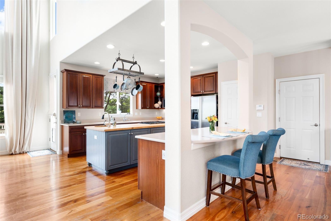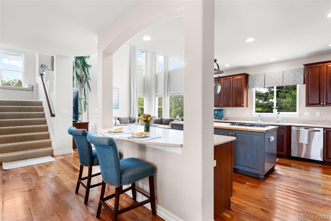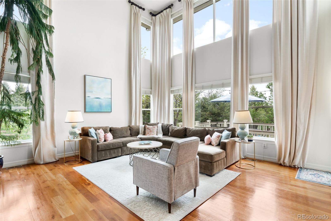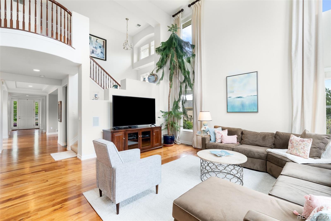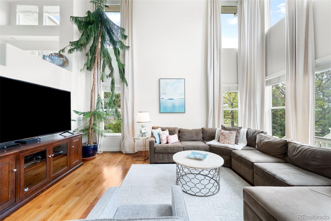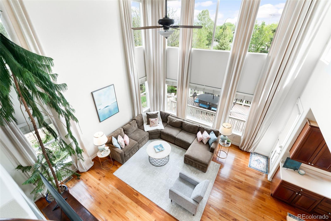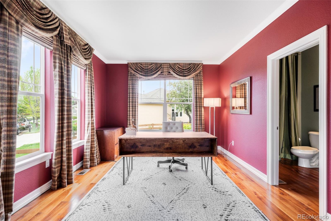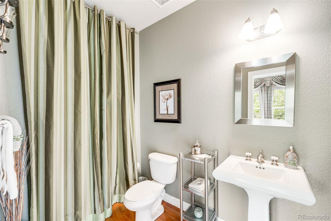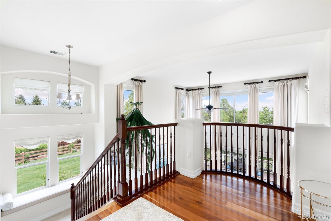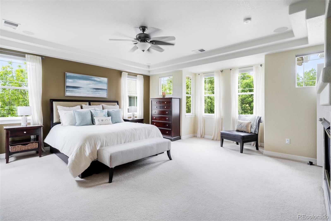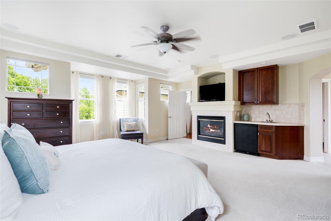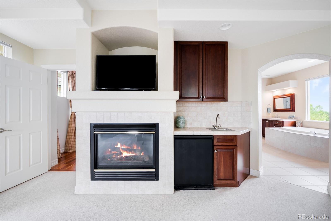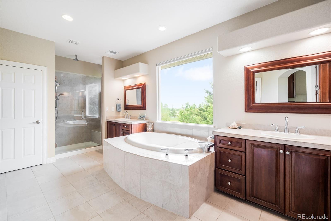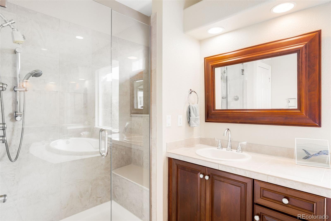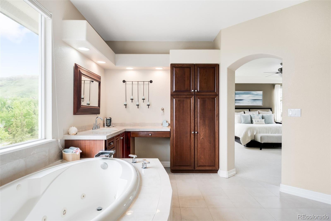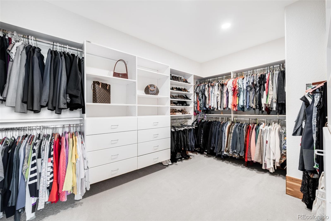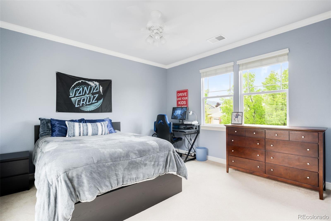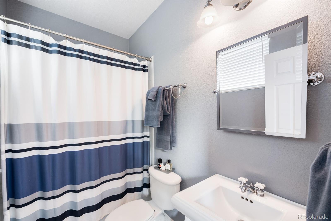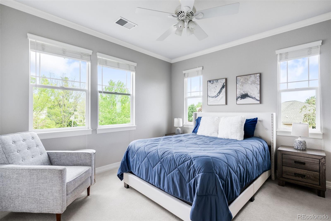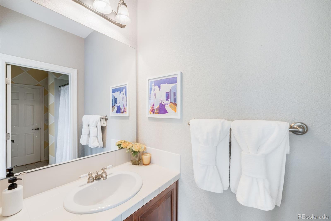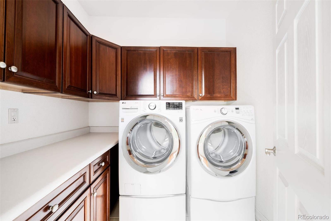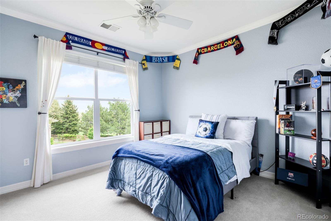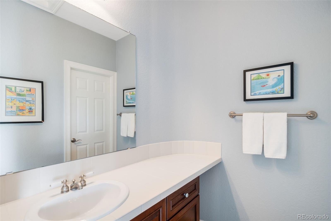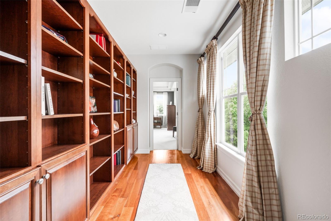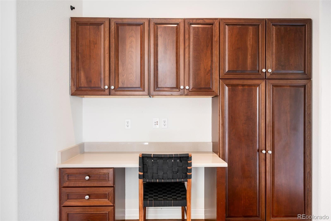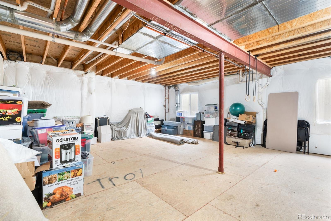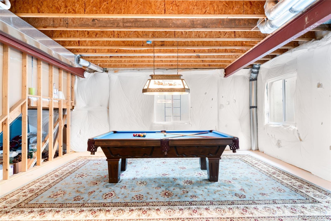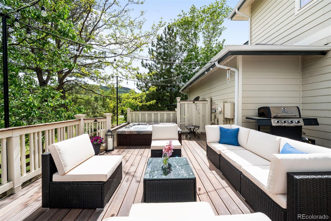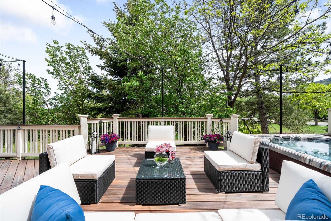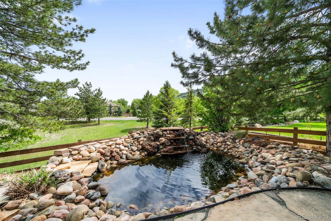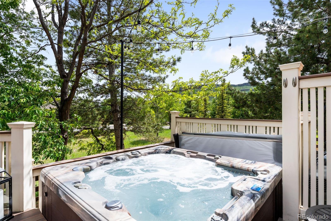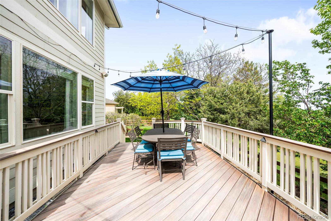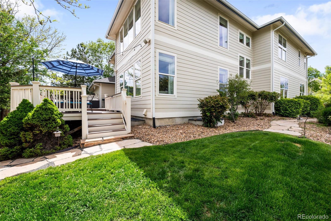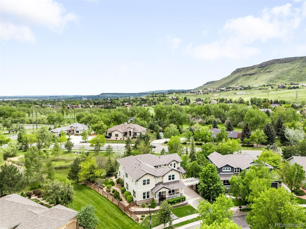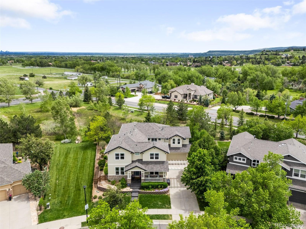Find us on...
Dashboard
- 4 Beds
- 4 Baths
- 3,796 Sqft
- .24 Acres
New Search X
6032 Umber Street
Gorgeous Mountain Views! Nestled in the highly sought-after Fieldstone community, this remarkable 2-story home offers an unparalleled combination of luxury, comfort, and style. With breathtaking mtn & city views & unobstructed open space on two sides, offering enhanced privacy & a seamless connection to nature—this home provides the perfect setting for Colorado living at its best. The main floor is light-filled, open & ideal for living & entertaining w/ formal living & dining rooms, along with the charming eat-in nook, all flowing seamlessly into a private central courtyard. The expansive gourmet kitchen is a chef's dream, featuring Grohe faucets, double stainless-steel Jenn-Air ovens, a large custom butcher block island with a warming drawer and prep sink, and stunning Cesar Stone/Quartz countertops. A second island with a breakfast bar, complete with custom cherry cabinetry, candy drawers, and a beverage wine fridge complete the kitchen. Upstairs is equally impressive with 3 spacious bedrooms, 2 full size baths, a library & a conveniently located laundry room. The luxurious owner's retreat boasts awe-inspiring city & mountain views, a custom walk-in closet, cozy fireplace, wet bar, a spa-like en-suite with a 5-piece master bath, including a jetted tub & a Euro Thermostatic Body Sprays in the shower for ultimate relaxation. The huge unfinished basement offers room for a dedicated gym, spacious family room, extra bedroom and plenty of storage. Throw in a 4-car tandem garage, a porte-cochère that stretches over the long driveway, offering both shelter and elegance. Step outside to your professionally landscaped backyard, complete w/ mature trees, an Ipe Wood Trex deck, hot tub, and a serene pond w/ a waterfall, creating a peaceful oasis. With easy access to downtown, Golden, & the mountains, as well as close proximity to parks, trails, schools, & shopping, this home truly has it all. Experience the best of Colorado living in this luxurious, well-appointed home.
Listing Office: LUX Denver Real Estate Company 
Essential Information
- MLS® #8362082
- Price$1,399,999
- Bedrooms4
- Bathrooms4.00
- Full Baths4
- Square Footage3,796
- Acres0.24
- Year Built2003
- TypeResidential
- Sub-TypeSingle Family Residence
- StyleTraditional
- StatusActive
Community Information
- Address6032 Umber Street
- SubdivisionFieldstone
- CityArvada
- CountyJefferson
- StateCO
- Zip Code80403
Amenities
- Parking Spaces4
- # of Garages4
- ViewMountain(s)
Interior
- HeatingForced Air
- CoolingCentral Air
- FireplaceYes
- # of Fireplaces2
- FireplacesLiving Room, Primary Bedroom
- StoriesTwo
Interior Features
Ceiling Fan(s), Eat-in Kitchen, Entrance Foyer, Five Piece Bath, High Ceilings, Jack & Jill Bathroom, Kitchen Island, Open Floorplan, Primary Suite, Hot Tub, Walk-In Closet(s)
Appliances
Convection Oven, Dishwasher, Disposal, Double Oven, Dryer, Gas Water Heater, Microwave, Oven, Range, Refrigerator, Self Cleaning Oven, Trash Compactor, Warming Drawer, Washer, Wine Cooler
Exterior
- RoofComposition
- FoundationStructural
Exterior Features
Lighting, Private Yard, Water Feature
Lot Description
Landscaped, Many Trees, Open Space, Sprinklers In Front, Sprinklers In Rear
School Information
- DistrictJefferson County R-1
- ElementaryFairmount
- MiddleDrake
- HighArvada West
Additional Information
- Date ListedMay 31st, 2025
Listing Details
 LUX Denver Real Estate Company
LUX Denver Real Estate Company
 Terms and Conditions: The content relating to real estate for sale in this Web site comes in part from the Internet Data eXchange ("IDX") program of METROLIST, INC., DBA RECOLORADO® Real estate listings held by brokers other than RE/MAX Professionals are marked with the IDX Logo. This information is being provided for the consumers personal, non-commercial use and may not be used for any other purpose. All information subject to change and should be independently verified.
Terms and Conditions: The content relating to real estate for sale in this Web site comes in part from the Internet Data eXchange ("IDX") program of METROLIST, INC., DBA RECOLORADO® Real estate listings held by brokers other than RE/MAX Professionals are marked with the IDX Logo. This information is being provided for the consumers personal, non-commercial use and may not be used for any other purpose. All information subject to change and should be independently verified.
Copyright 2025 METROLIST, INC., DBA RECOLORADO® -- All Rights Reserved 6455 S. Yosemite St., Suite 500 Greenwood Village, CO 80111 USA
Listing information last updated on December 30th, 2025 at 10:03pm MST.

