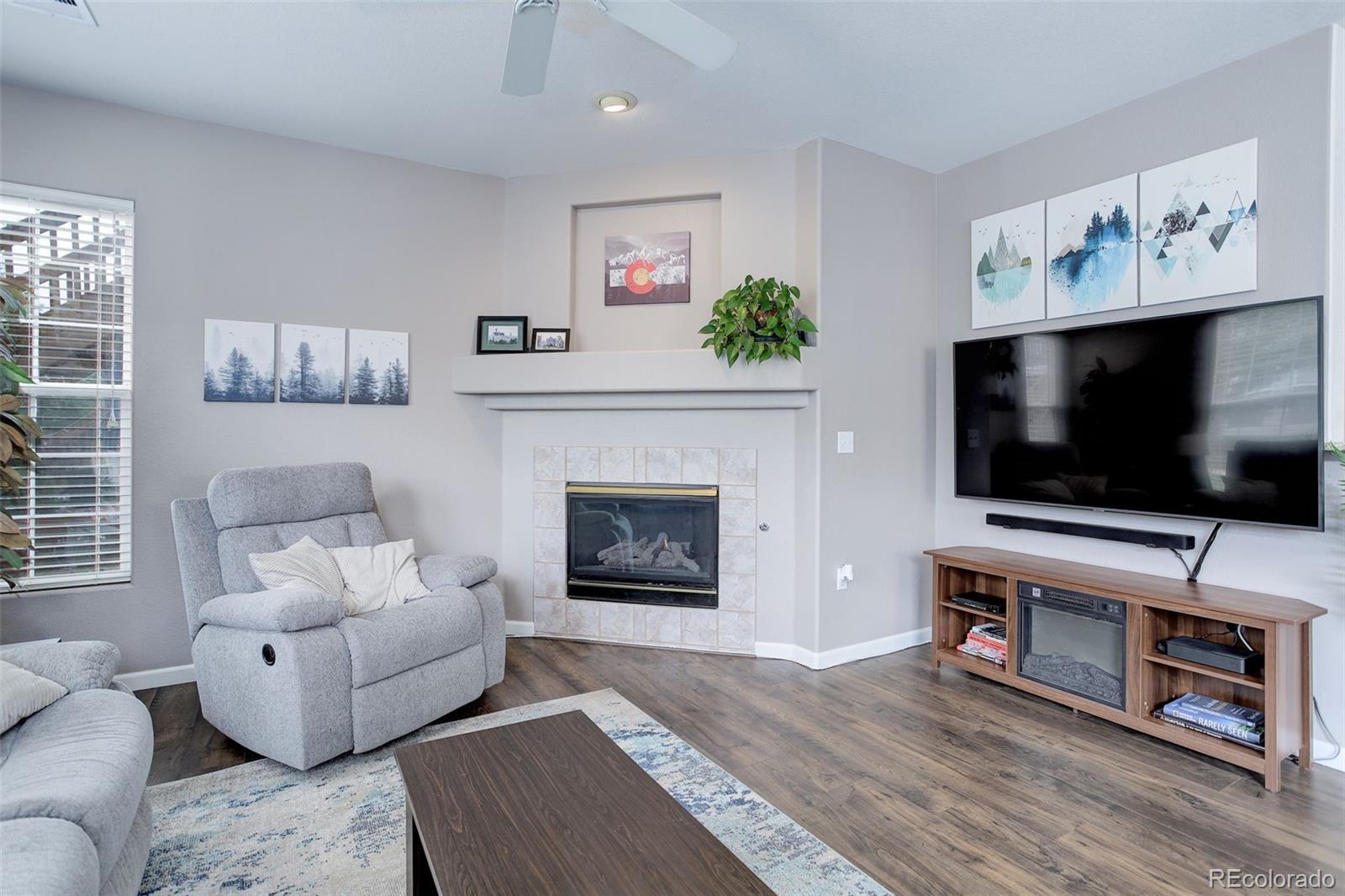Find us on...
Dashboard
- $377k Price
- 3 Beds
- 2 Baths
- 1,395 Sqft
New Search X
3993 S Dillon Way 104
This is a great price for this spacious ground level condo and low HOA dues!! It is immaculate!! Very convenient attached garage and two outdoor living spaces! This welcoming, open floor plan is filled with warm, natural light and checks all the boxes! You will love the spacious owners suite that features a private patio, a large nicely appointed full bathroom with dual sinks and large closet! The cozy family room features large picture windows, a gas fireplace and room for a large TV! The front bedroom features glass french double doors, perfect for use as an office or bedroom. The guest bedroom is sunny and bright with a large closet and adjacent to the 3/4 bathroom. The kitchen is nicely appointed with granite counters, upgraded cabinetry and features a large food pantry. The in-unit laundry room has extra storage and the attached garage also has plenty of storage with built-in shelving. Low HOA dues! Cherry Creek Schools! Conveniently located close to shopping, dining, parks/recreation, public transportation and easy access to highways and light rail! The ever-popular Carson Park is just a short stroll away, it's great for dogs, kids and the perfect place to catch a breath of fresh air and relax. This quiet, private condo is simply amazing, don't wait to see it!
Listing Office: Coldwell Banker Realty 24 
Essential Information
- MLS® #8365691
- Price$376,900
- Bedrooms3
- Bathrooms2.00
- Full Baths1
- Square Footage1,395
- Acres0.00
- Year Built1997
- TypeResidential
- Sub-TypeCondominium
- StatusActive
Community Information
- Address3993 S Dillon Way 104
- SubdivisionMeadow Hills
- CityAurora
- CountyArapahoe
- StateCO
- Zip Code80014
Amenities
- Parking Spaces1
- # of Garages1
Utilities
Electricity Connected, Natural Gas Connected
Interior
- HeatingFloor Furnace, Natural Gas
- CoolingCentral Air
- FireplaceYes
- # of Fireplaces1
- FireplacesLiving Room
- StoriesOne
Interior Features
Ceiling Fan(s), No Stairs, Open Floorplan, Primary Suite, Wired for Data
Appliances
Dishwasher, Disposal, Dryer, Microwave, Oven, Range, Refrigerator, Washer
Exterior
- WindowsSkylight(s)
- RoofComposition
School Information
- DistrictCherry Creek 5
- ElementaryPolton
- MiddlePrairie
- HighOverland
Additional Information
- Date ListedApril 29th, 2025
Listing Details
 Coldwell Banker Realty 24
Coldwell Banker Realty 24
 Terms and Conditions: The content relating to real estate for sale in this Web site comes in part from the Internet Data eXchange ("IDX") program of METROLIST, INC., DBA RECOLORADO® Real estate listings held by brokers other than RE/MAX Professionals are marked with the IDX Logo. This information is being provided for the consumers personal, non-commercial use and may not be used for any other purpose. All information subject to change and should be independently verified.
Terms and Conditions: The content relating to real estate for sale in this Web site comes in part from the Internet Data eXchange ("IDX") program of METROLIST, INC., DBA RECOLORADO® Real estate listings held by brokers other than RE/MAX Professionals are marked with the IDX Logo. This information is being provided for the consumers personal, non-commercial use and may not be used for any other purpose. All information subject to change and should be independently verified.
Copyright 2025 METROLIST, INC., DBA RECOLORADO® -- All Rights Reserved 6455 S. Yosemite St., Suite 500 Greenwood Village, CO 80111 USA
Listing information last updated on August 22nd, 2025 at 6:06pm MDT.












































