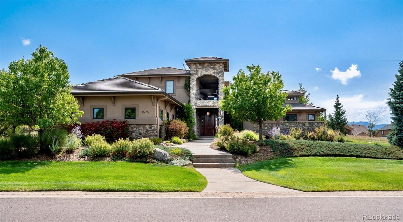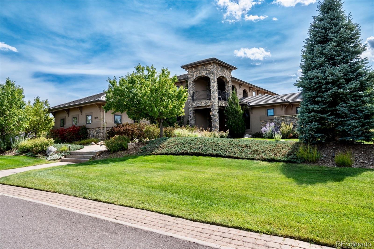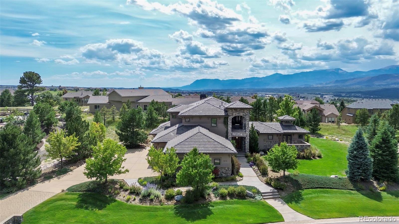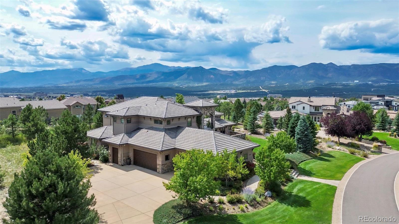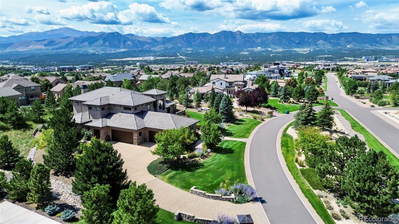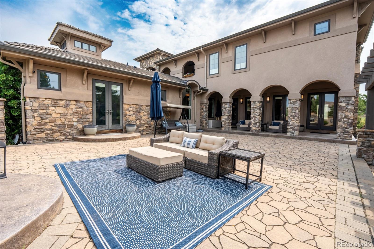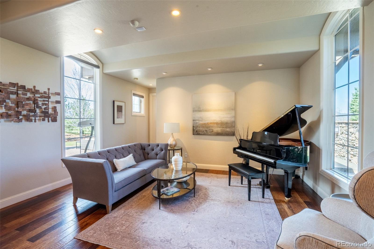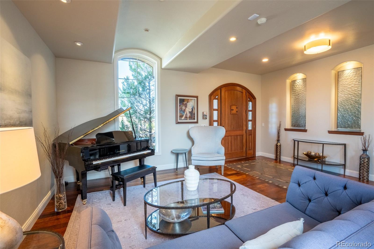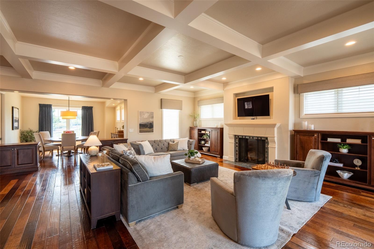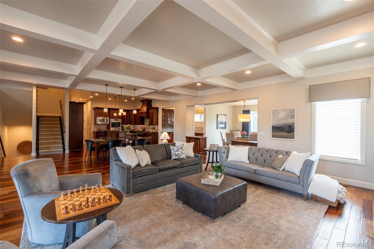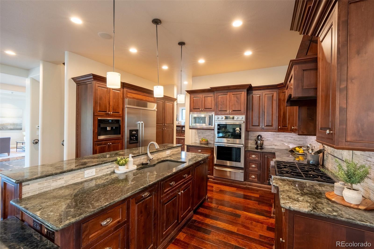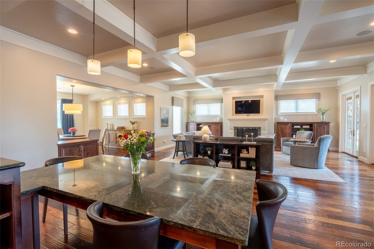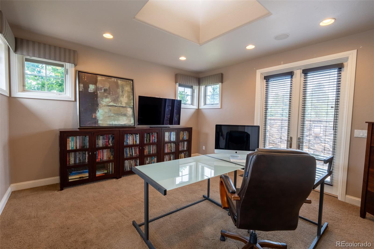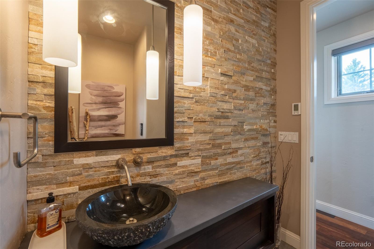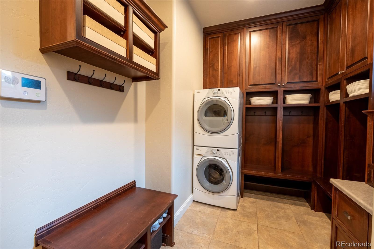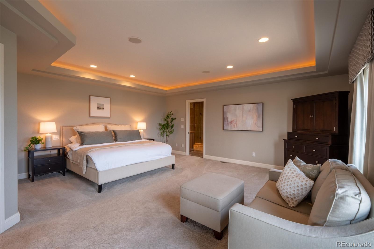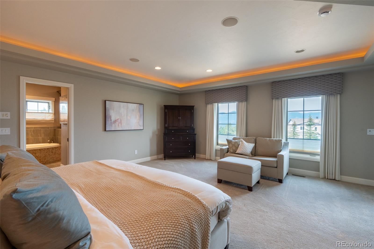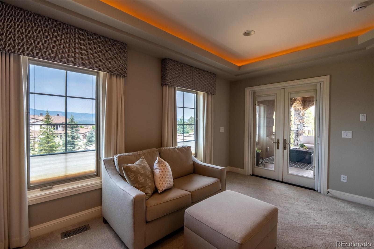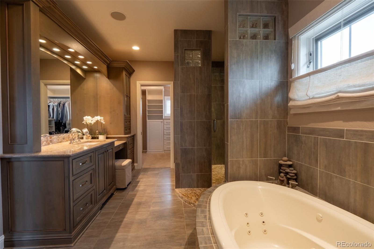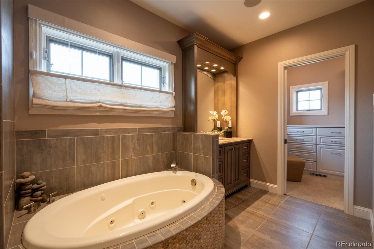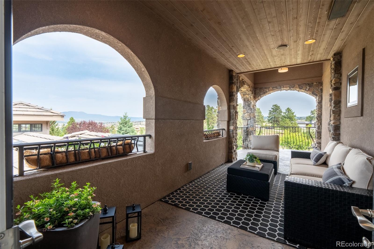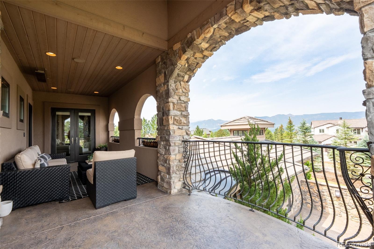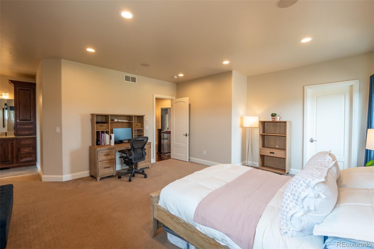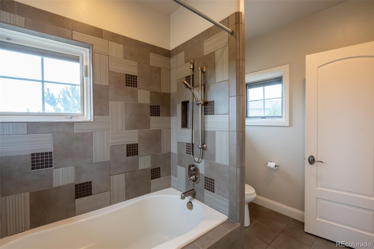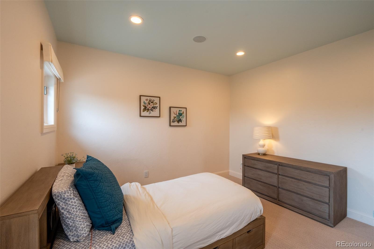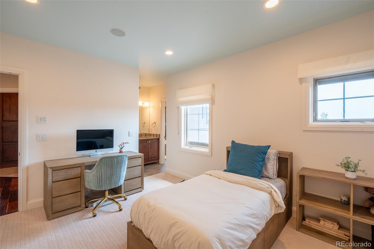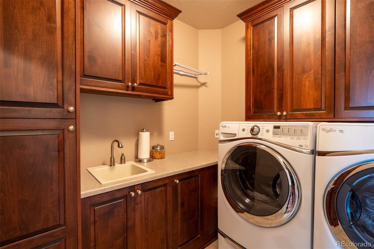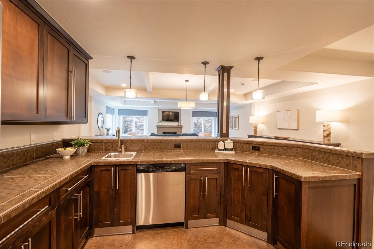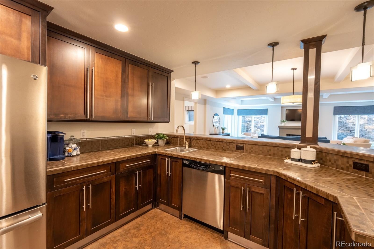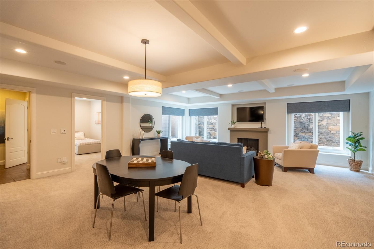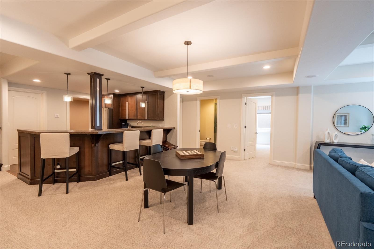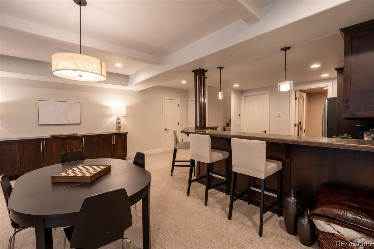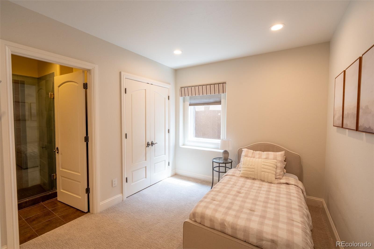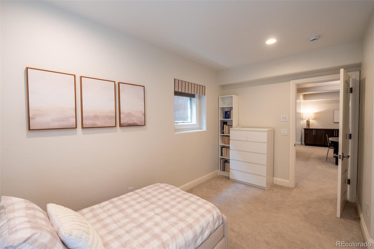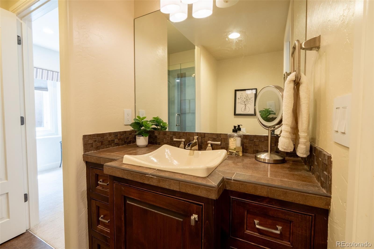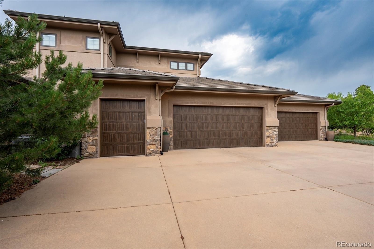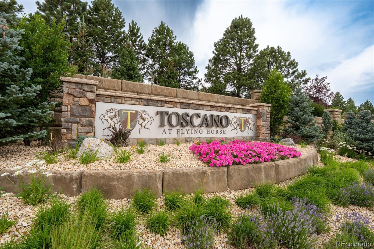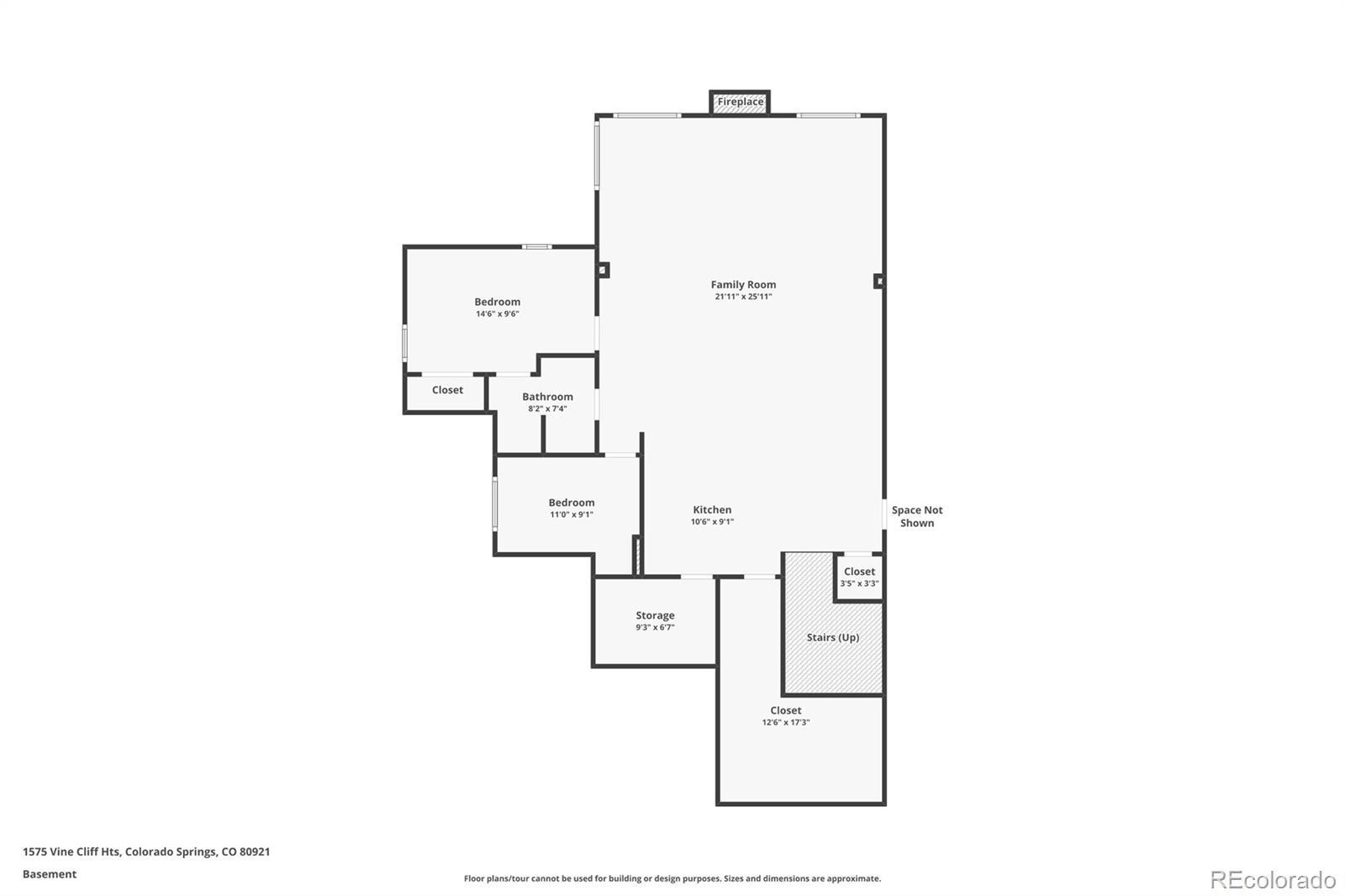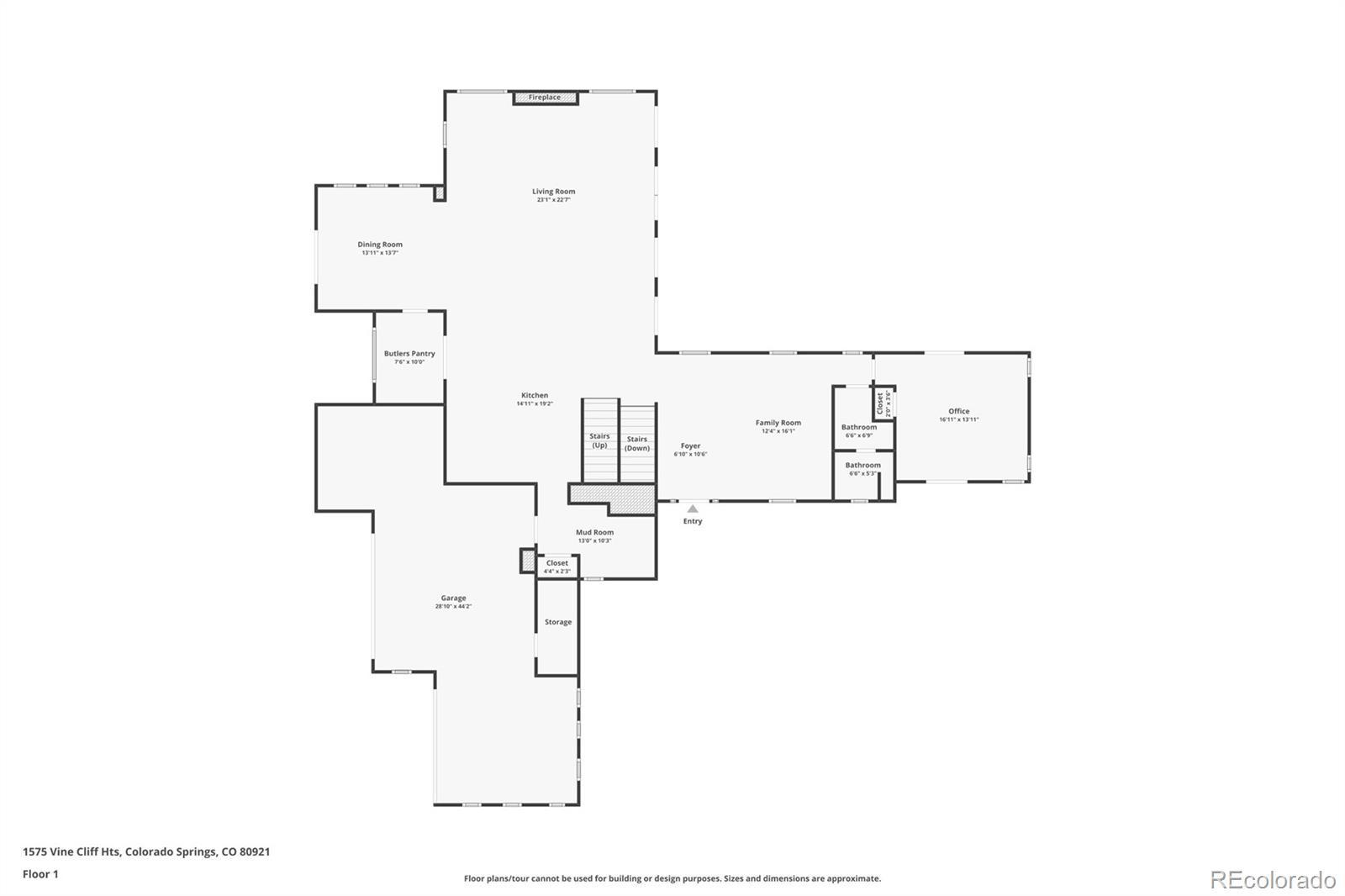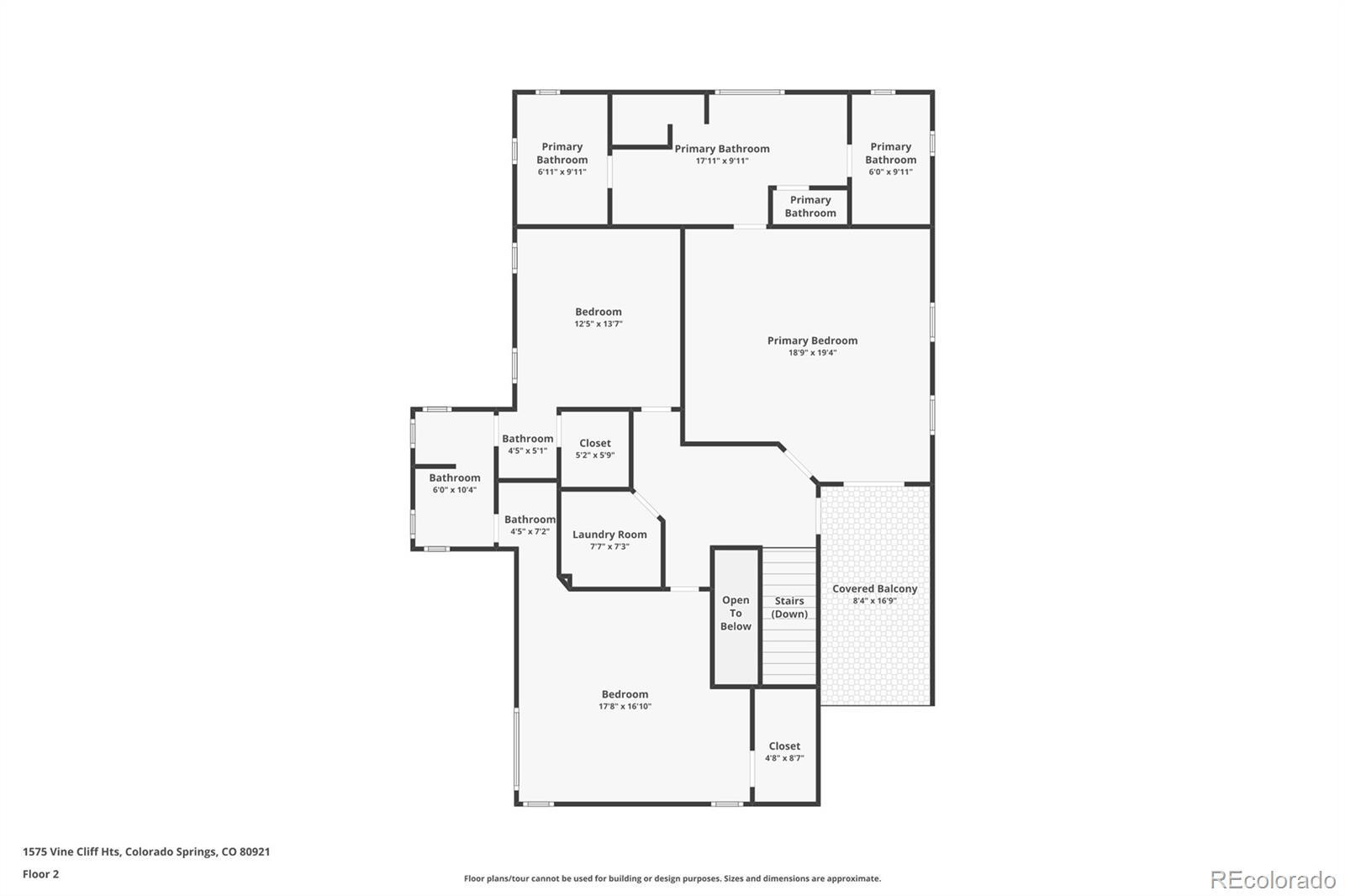Find us on...
Dashboard
- 5 Beds
- 4 Baths
- 5,300 Sqft
- 1.01 Acres
New Search X
1575 Vine Cliff Heights
Discover luxury living in this beautifully crafted custom home in the exclusive gated community of Toscano in Flying Horse. This lovely residence offers five spacious bedrooms and four elegant bathrooms meticulously maintained by the original homeowners. Spanning an impressive 5,560 sq. ft., this home perfectly balances luxury and comfort. Enjoy premium features by Dacor, Miele, SubZero, Pella, Hunter Douglas, and Toto. The gourmet kitchen and butler's pantry offer luxury and convenience. Heated radiant floors in all bathrooms and the entire lower level provide extra warmth and comfort. The exterior boasts extensive landscaping and an efficient irrigation system, along with a snow melt system for the front step and sidewalk. The oversized four-car garage with epoxy-coated floors and a dedicated outlet for Level 2 electric vehicle charging. A golf cart garage is an added bonus when attending your tee time at the Club at Flying Horse. Step outside to a lovely outdoor living space complete with a cozy patio fireplace, pergola, grill, refrigerator, and ample cooking space—perfect for entertaining! This home truly has it all. Don’t miss your opportunity to own this incredible property. Welcome home!!
Listing Office: NAV Real Estate 
Essential Information
- MLS® #8365883
- Price$2,175,000
- Bedrooms5
- Bathrooms4.00
- Full Baths3
- Square Footage5,300
- Acres1.01
- Year Built2008
- TypeResidential
- Sub-TypeSingle Family Residence
- StatusActive
Community Information
- Address1575 Vine Cliff Heights
- SubdivisionFlying Horse 01 West
- CityColorado Springs
- CountyEl Paso
- StateCO
- Zip Code80921
Amenities
- Parking Spaces4
- # of Garages4
Amenities
Clubhouse, Fitness Center, Gated, Golf Course, Park, Playground, Pool, Sauna, Security, Tennis Court(s), Trail(s)
Parking
220 Volts, Concrete, Exterior Access Door, Finished Garage, Floor Coating, Insulated Garage, Oversized
View
City, Golf Course, Mountain(s), Valley
Interior
- HeatingForced Air
- CoolingCentral Air
- StoriesTwo
Interior Features
Ceiling Fan(s), Central Vacuum, Eat-in Kitchen, High Ceilings, Jack & Jill Bathroom, Kitchen Island, Open Floorplan, Primary Suite, Solid Surface Counters
Appliances
Cooktop, Dishwasher, Disposal, Double Oven, Dryer, Microwave, Oven, Range, Range Hood, Refrigerator, Self Cleaning Oven, Washer, Wine Cooler
Exterior
- Exterior FeaturesBalcony, Private Yard
- Lot DescriptionFoothills, Landscaped
- RoofConcrete
School Information
- DistrictAcademy 20
- ElementaryDiscovery Canyon
- MiddleDiscovery Canyon
- HighDiscovery Canyon
Additional Information
- Date ListedJuly 22nd, 2025
Listing Details
 NAV Real Estate
NAV Real Estate
 Terms and Conditions: The content relating to real estate for sale in this Web site comes in part from the Internet Data eXchange ("IDX") program of METROLIST, INC., DBA RECOLORADO® Real estate listings held by brokers other than RE/MAX Professionals are marked with the IDX Logo. This information is being provided for the consumers personal, non-commercial use and may not be used for any other purpose. All information subject to change and should be independently verified.
Terms and Conditions: The content relating to real estate for sale in this Web site comes in part from the Internet Data eXchange ("IDX") program of METROLIST, INC., DBA RECOLORADO® Real estate listings held by brokers other than RE/MAX Professionals are marked with the IDX Logo. This information is being provided for the consumers personal, non-commercial use and may not be used for any other purpose. All information subject to change and should be independently verified.
Copyright 2025 METROLIST, INC., DBA RECOLORADO® -- All Rights Reserved 6455 S. Yosemite St., Suite 500 Greenwood Village, CO 80111 USA
Listing information last updated on October 29th, 2025 at 12:18pm MDT.

