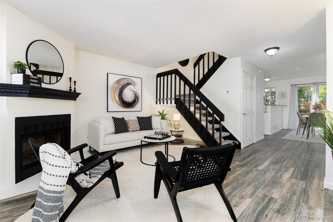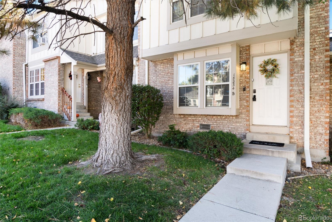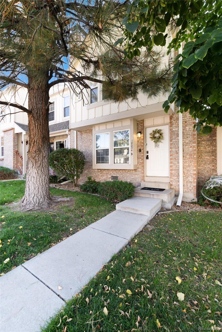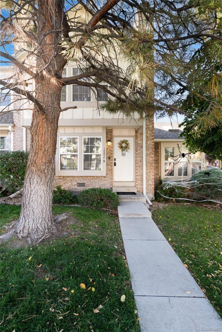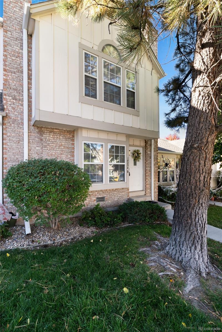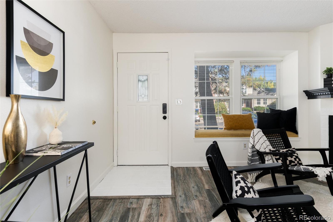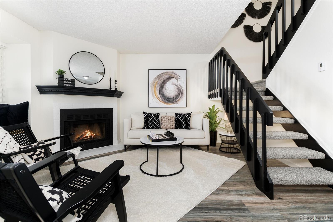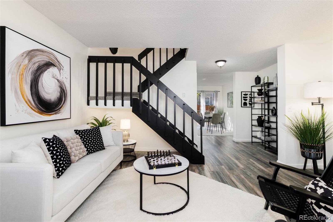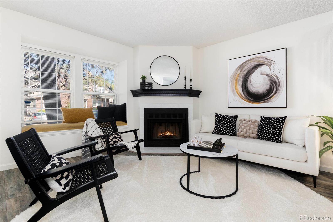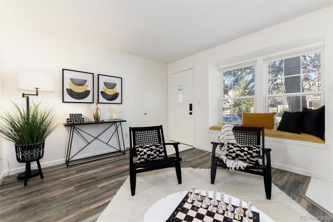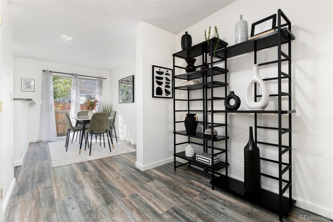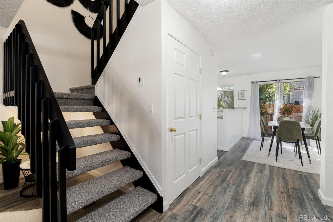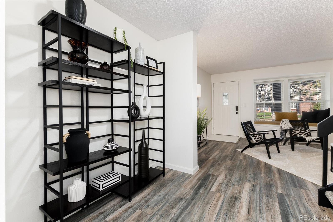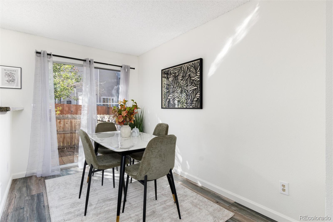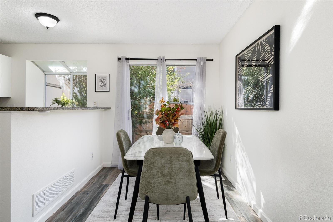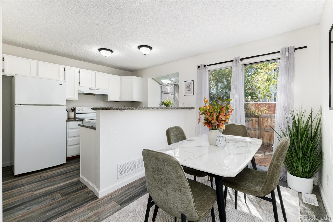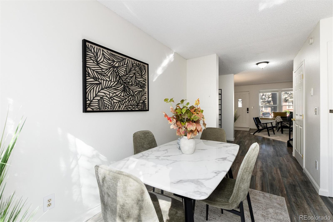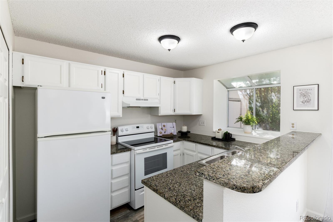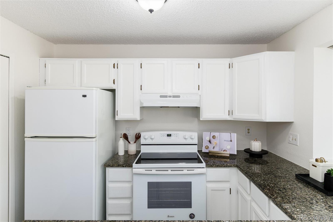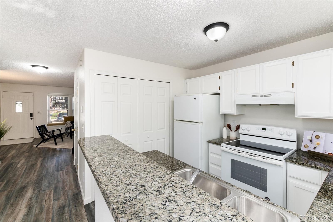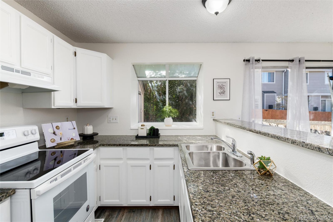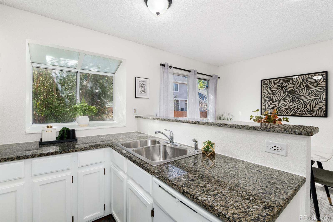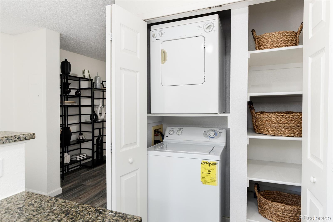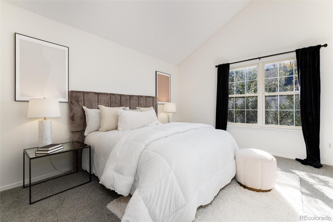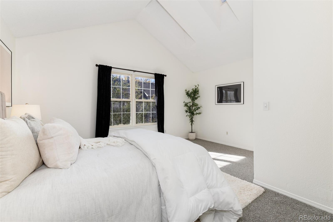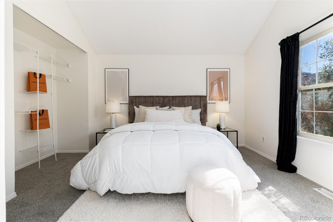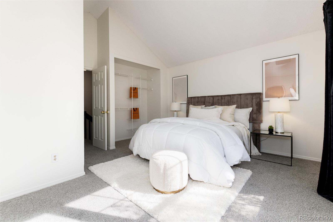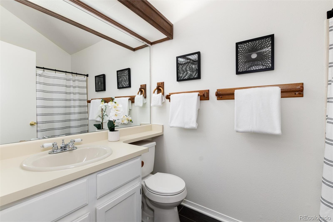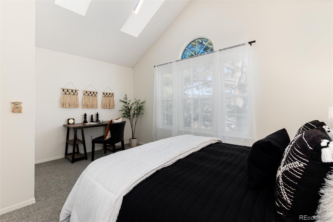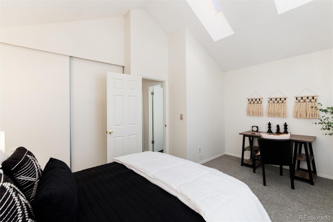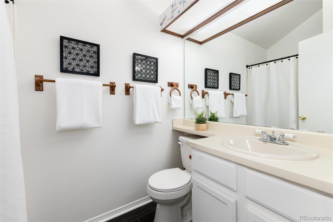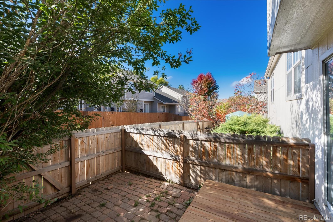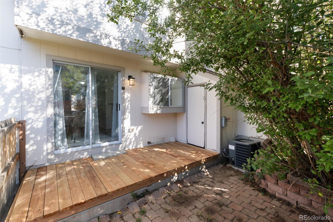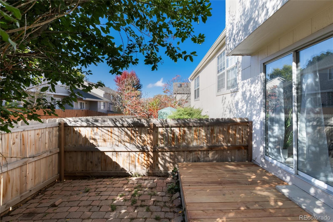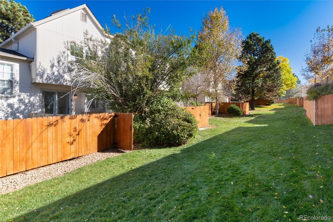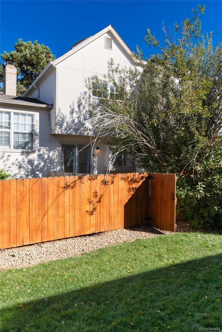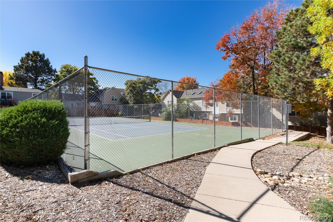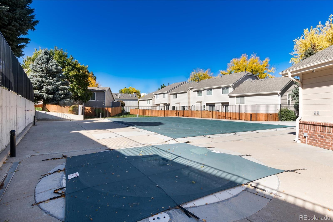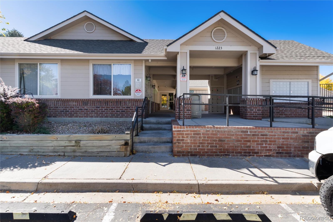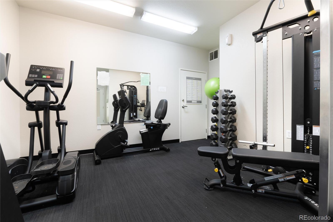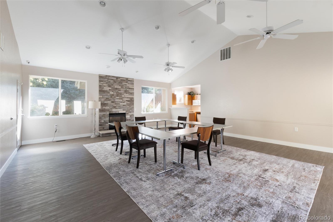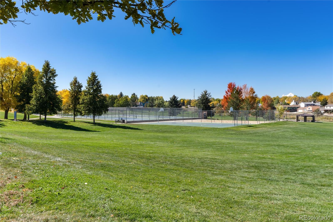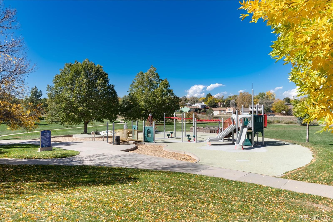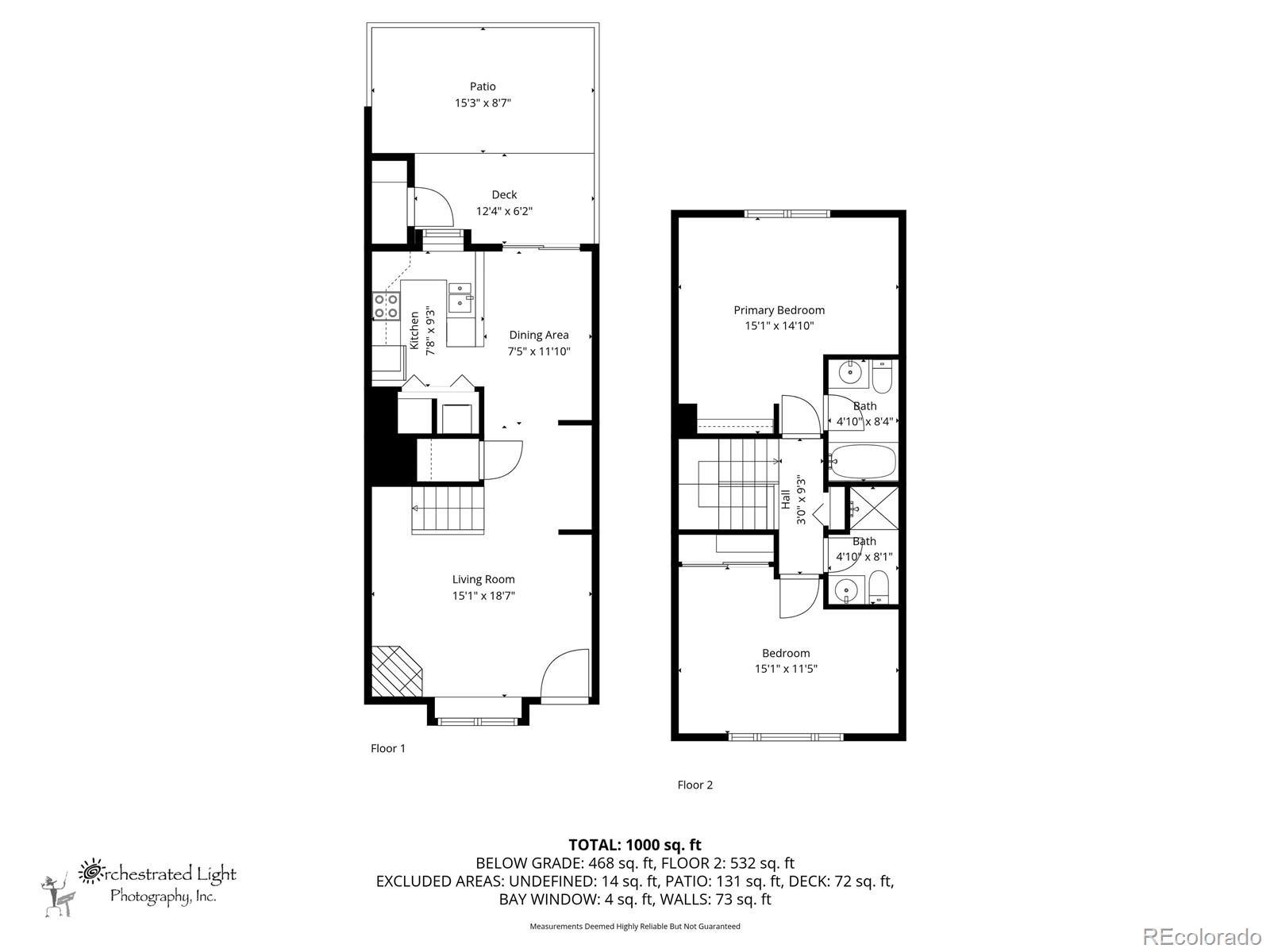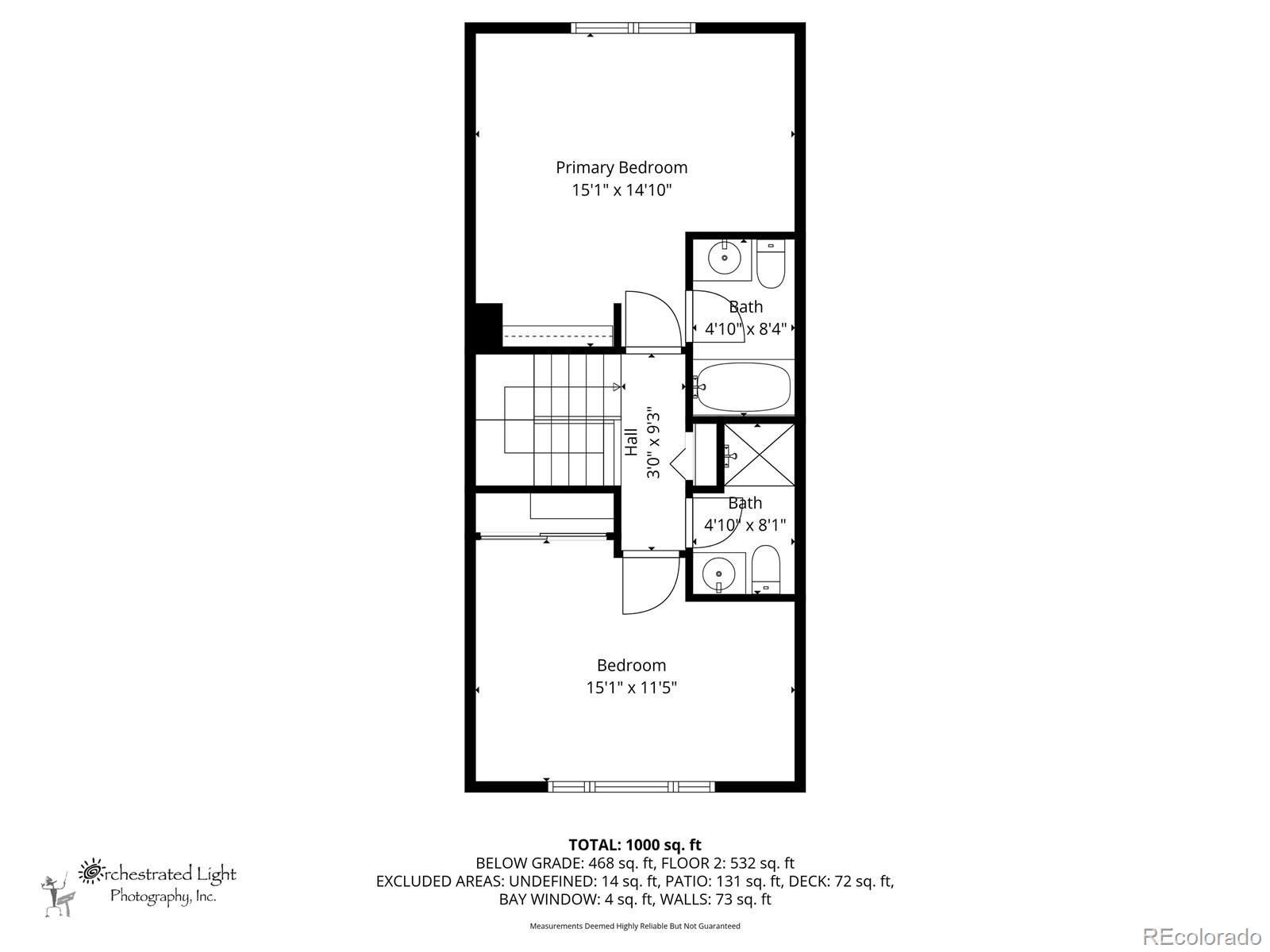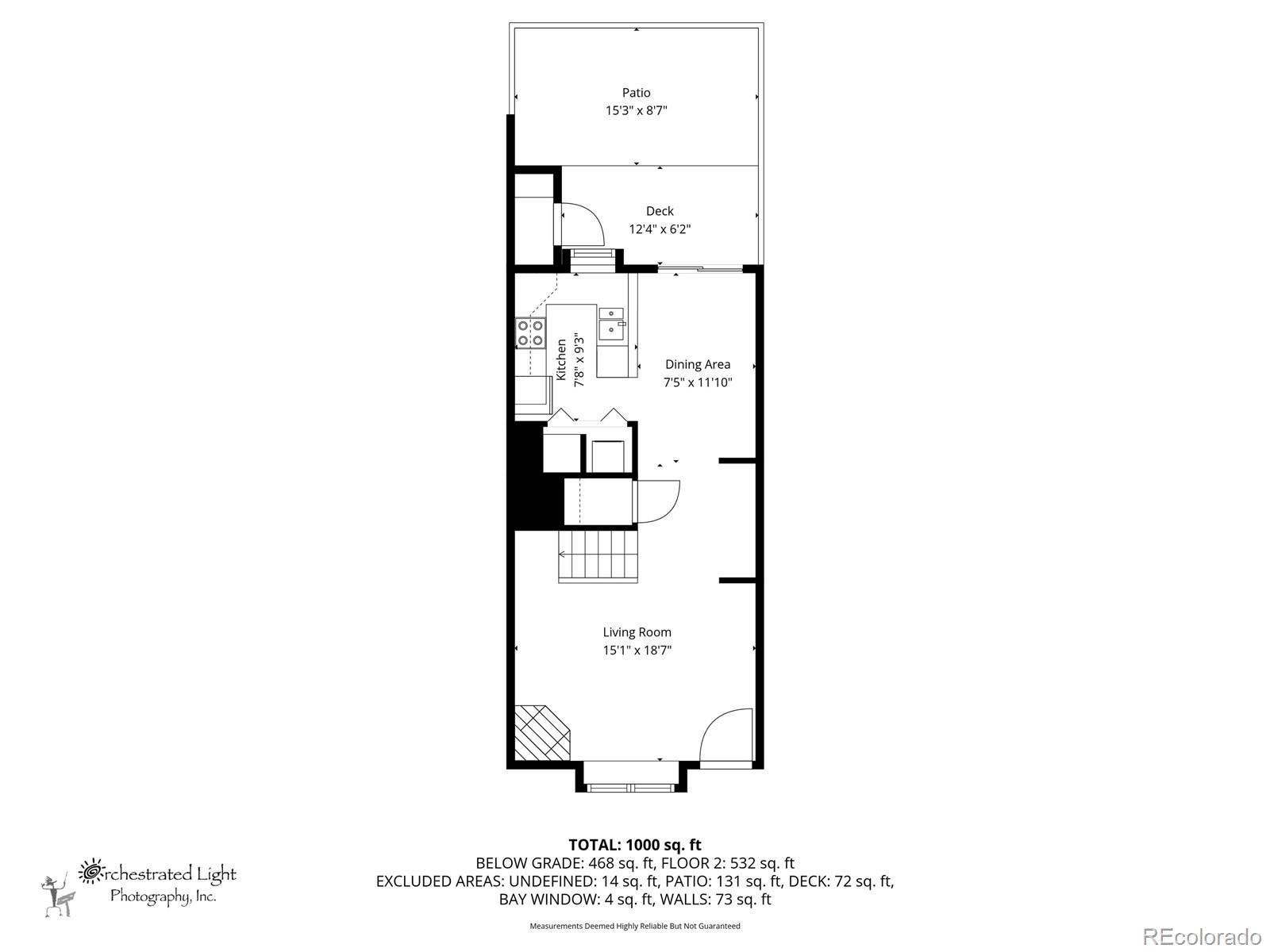Find us on...
Dashboard
- $285k Price
- 2 Beds
- 2 Baths
- 1,088 Sqft
New Search X
18234 E Arizona Avenue B
Welcome home to a truly exceptional property! This lovely home offers an incredible value at this lower price point, combining comfort, convenience, and a fantastic location. Imagine cozy evenings by your wood-burning fireplace or enjoying your morning coffee on your private deck. The small, fenced-in yard is perfect for a pet or for hosting a barbecue. Inside, you'll appreciate the abundance of natural light and the charming window seat overlooking a large tree. The main floor features a spacious living room, a dedicated area perfect for a desk, a convenient laundry space, and a wonderful eat-in kitchen. Upstairs, you'll find two large bedrooms and two bathrooms, providing ample space and privacy. This home boasts all-new paint and carpet throughout, along with a reserved parking spot. Beyond your private fenced yard, a green area provides a peaceful backdrop. The complex amenities include a swimming pool, tennis courts, a fitness center, and a clubhouse, ensuring there's always something to enjoy. Located just moments away from parks, shopping, and restaurants, this home offers the lifestyle you've been searching for at a price that's hard to beat. Don't miss the opportunity to make it yours today!
Listing Office: Compass - Denver 
Essential Information
- MLS® #8367254
- Price$285,000
- Bedrooms2
- Bathrooms2.00
- Full Baths1
- Square Footage1,088
- Acres0.00
- Year Built1984
- TypeResidential
- Sub-TypeCondominium
- StatusActive
Community Information
- Address18234 E Arizona Avenue B
- SubdivisionDiscovery At Quail Run Condos
- CityAurora
- CountyArapahoe
- StateCO
- Zip Code80017
Amenities
- Parking Spaces1
Amenities
Clubhouse, Fitness Center, Pool, Tennis Court(s)
Interior
- HeatingForced Air
- CoolingCentral Air
- FireplaceYes
- # of Fireplaces1
- FireplacesLiving Room, Wood Burning
- StoriesTwo
Interior Features
Ceiling Fan(s), Eat-in Kitchen, Granite Counters, High Ceilings, Laminate Counters, Pantry, Primary Suite, Vaulted Ceiling(s)
Appliances
Dishwasher, Disposal, Dryer, Oven, Refrigerator, Washer
Exterior
- Exterior FeaturesPrivate Yard
- Lot DescriptionGreenbelt
- WindowsBay Window(s), Skylight(s)
- RoofComposition
School Information
- DistrictAdams-Arapahoe 28J
- ElementaryArkansas
- MiddleMrachek
- HighRangeview
Additional Information
- Date ListedOctober 18th, 2025
Listing Details
 Compass - Denver
Compass - Denver
 Terms and Conditions: The content relating to real estate for sale in this Web site comes in part from the Internet Data eXchange ("IDX") program of METROLIST, INC., DBA RECOLORADO® Real estate listings held by brokers other than RE/MAX Professionals are marked with the IDX Logo. This information is being provided for the consumers personal, non-commercial use and may not be used for any other purpose. All information subject to change and should be independently verified.
Terms and Conditions: The content relating to real estate for sale in this Web site comes in part from the Internet Data eXchange ("IDX") program of METROLIST, INC., DBA RECOLORADO® Real estate listings held by brokers other than RE/MAX Professionals are marked with the IDX Logo. This information is being provided for the consumers personal, non-commercial use and may not be used for any other purpose. All information subject to change and should be independently verified.
Copyright 2025 METROLIST, INC., DBA RECOLORADO® -- All Rights Reserved 6455 S. Yosemite St., Suite 500 Greenwood Village, CO 80111 USA
Listing information last updated on December 3rd, 2025 at 9:18am MST.

