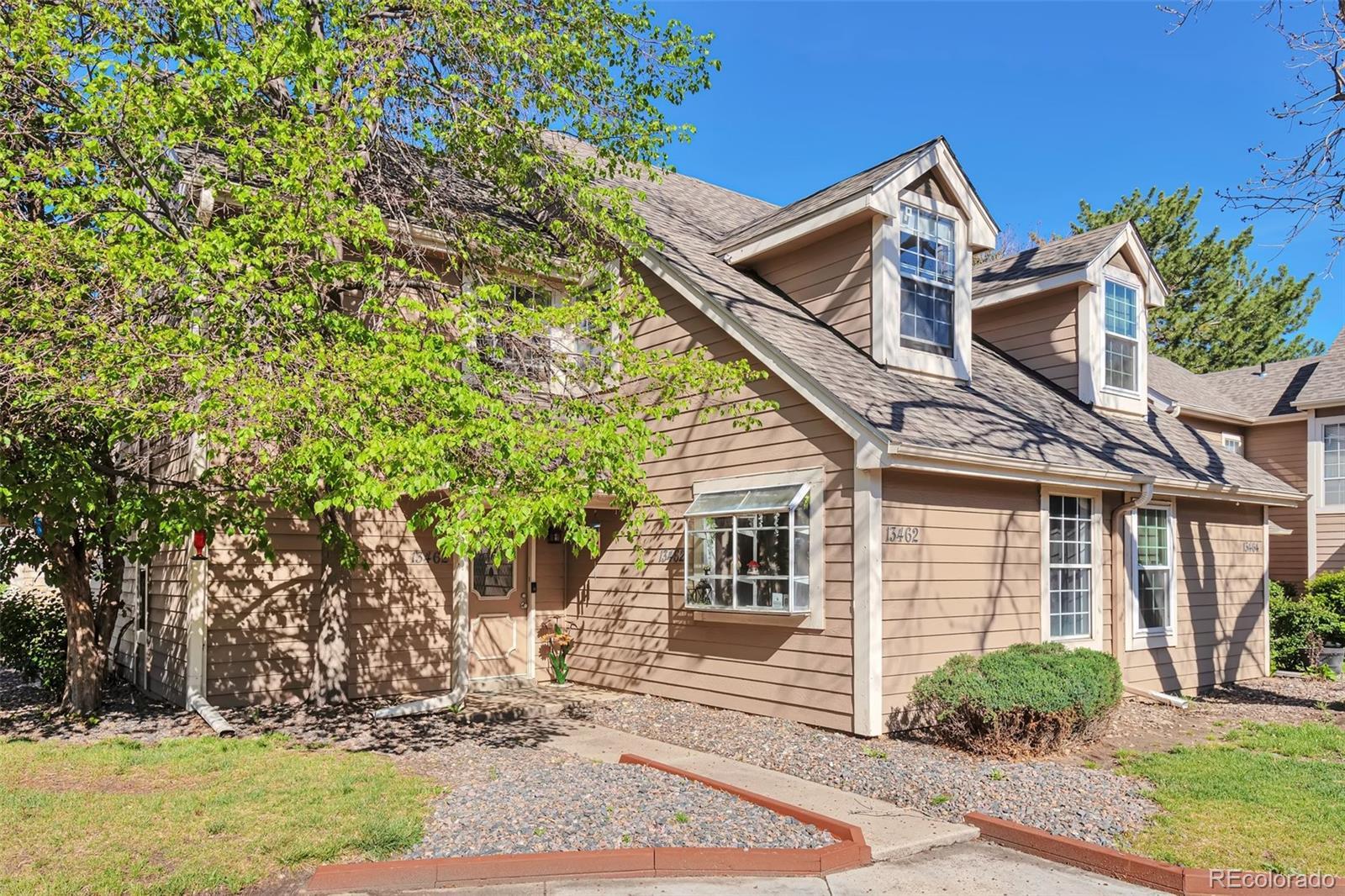Find us on...
Dashboard
- $375k Price
- 3 Beds
- 2 Baths
- 1,392 Sqft
New Search X
13462 E Asbury Drive
Lovely end-unit condo with open floor plan. Newly decorated. Living room w/ vaulted ceiling, fireplace and dining area opens to remodeled island kitchen w/ granite countertops and stainless steel appliances; slider opens to lovely patio w/ privacy fencing and gate leading to green space. Main floor bedroom w/ greenhouse window and adjacent full bath makes a great office or guest room. Upstairs primary bedroom w/ vaulted ceiling and 2nd bedroom plus full bath featuring double vanity. Ample closet space. Main floor laundry room. 1 car detached garage plus assigned parking space steps from your front door. Enjoy the abundant greenspace and community pool; open space w/ trail connecting to Utah Park plus access to Cherry Creek trail leading to the state park. Heather Ridge Golf Course wraps around the complex. Close to shopping, dining, entertainment and light rail station.
Listing Office: Your Castle Realty LLC 
Essential Information
- MLS® #8370299
- Price$375,000
- Bedrooms3
- Bathrooms2.00
- Full Baths2
- Square Footage1,392
- Acres0.00
- Year Built1979
- TypeResidential
- Sub-TypeTownhouse
- StatusActive
Community Information
- Address13462 E Asbury Drive
- SubdivisionHeather Ridge
- CityAurora
- CountyArapahoe
- StateCO
- Zip Code80014
Amenities
- AmenitiesPool
- Parking Spaces2
- # of Garages1
- Has PoolYes
- PoolOutdoor Pool
Utilities
Cable Available, Electricity Connected, Internet Access (Wired), Natural Gas Connected
Interior
- HeatingForced Air
- CoolingCentral Air
- FireplaceYes
- # of Fireplaces1
- FireplacesLiving Room
- StoriesTwo
Interior Features
Ceiling Fan(s), Kitchen Island, Open Floorplan, Smoke Free, Vaulted Ceiling(s)
Appliances
Dishwasher, Dryer, Microwave, Range, Range Hood, Refrigerator, Washer
Exterior
- Lot DescriptionCorner Lot
- WindowsWindow Coverings
- RoofShingle
School Information
- DistrictCherry Creek 5
- ElementaryEastridge
- MiddlePrairie
- HighOverland
Additional Information
- Date ListedMay 9th, 2025
Listing Details
 Your Castle Realty LLC
Your Castle Realty LLC
 Terms and Conditions: The content relating to real estate for sale in this Web site comes in part from the Internet Data eXchange ("IDX") program of METROLIST, INC., DBA RECOLORADO® Real estate listings held by brokers other than RE/MAX Professionals are marked with the IDX Logo. This information is being provided for the consumers personal, non-commercial use and may not be used for any other purpose. All information subject to change and should be independently verified.
Terms and Conditions: The content relating to real estate for sale in this Web site comes in part from the Internet Data eXchange ("IDX") program of METROLIST, INC., DBA RECOLORADO® Real estate listings held by brokers other than RE/MAX Professionals are marked with the IDX Logo. This information is being provided for the consumers personal, non-commercial use and may not be used for any other purpose. All information subject to change and should be independently verified.
Copyright 2025 METROLIST, INC., DBA RECOLORADO® -- All Rights Reserved 6455 S. Yosemite St., Suite 500 Greenwood Village, CO 80111 USA
Listing information last updated on July 16th, 2025 at 1:04pm MDT.

























