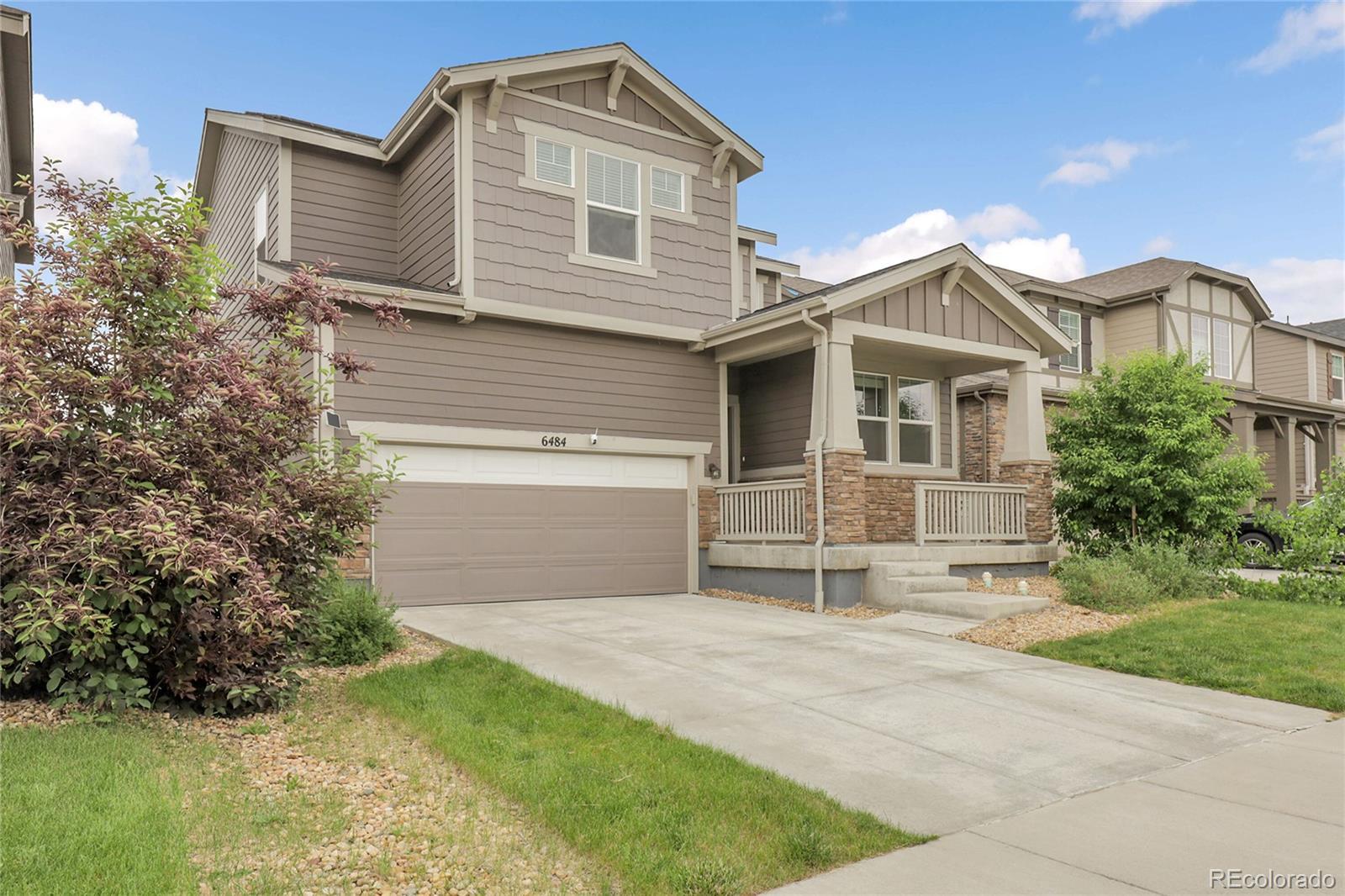Find us on...
Dashboard
- 5 Beds
- 4 Baths
- 2,279 Sqft
- .1 Acres
New Search X
6484 N Ceylon Court
Built in 2020, this beautifully maintained and modern home offers spacious living, thoughtful design, and exceptional features throughout. Inside, you'll find laminated flooring across the main level, cozy carpet on the stairs and upper level, and a gourmet kitchen with granite countertops, perfect for entertaining. The open-concept layout is enhanced by windows that flood the home with natural light. The kitchen seamlessly connects to a comfortable living space and a dedicated office or a future guest room. Upstairs, the master suite is a private retreat with a spacious walk-in closet, and a luxurious en-suite bathroom featuring dual sinks and luxury vinyl flooring. Three additional bedrooms share a full bathroom, and the convenient upstairs laundry room includes a washer and dryer. The partially finished basement adds even more value, with a spacious family/TV area, an additional bedroom, and a bathroom with tile flooring. The basement also includes carpeted and laminated floors, plus the home’s furnace and A/C systems. Last but not least, enjoy a recently added concrete-covered patio in the backyard, ideal for gatherings, with side access for convenience. Situated across from 64th & Ceylon, this property is a rare find in a sought-after Denver location.
Listing Office: VROKR INC 
Essential Information
- MLS® #8372506
- Price$569,950
- Bedrooms5
- Bathrooms4.00
- Full Baths3
- Half Baths1
- Square Footage2,279
- Acres0.10
- Year Built2020
- TypeResidential
- Sub-TypeSingle Family Residence
- StatusPending
Community Information
- Address6484 N Ceylon Court
- SubdivisionHigh Point
- CityDenver
- CountyDenver
- StateCO
- Zip Code80249
Amenities
- Parking Spaces2
- # of Garages2
Utilities
Electricity Available, Internet Access (Wired), Natural Gas Available, Phone Available, Phone Connected
Interior
- HeatingForced Air
- CoolingCentral Air
- StoriesTwo
Interior Features
Ceiling Fan(s), Eat-in Kitchen, Granite Counters, High Ceilings, Kitchen Island, Open Floorplan, Pantry, Primary Suite, Smoke Free, Walk-In Closet(s)
Appliances
Dishwasher, Disposal, Dryer, Microwave, Refrigerator, Washer
Exterior
- WindowsDouble Pane Windows
- RoofShingle
- FoundationSlab
School Information
- DistrictDenver 1
- ElementaryWaller
- MiddleDSST: Green Valley Ranch
- HighNorth
Additional Information
- Date ListedJune 6th, 2025
Listing Details
 VROKR INC
VROKR INC
 Terms and Conditions: The content relating to real estate for sale in this Web site comes in part from the Internet Data eXchange ("IDX") program of METROLIST, INC., DBA RECOLORADO® Real estate listings held by brokers other than RE/MAX Professionals are marked with the IDX Logo. This information is being provided for the consumers personal, non-commercial use and may not be used for any other purpose. All information subject to change and should be independently verified.
Terms and Conditions: The content relating to real estate for sale in this Web site comes in part from the Internet Data eXchange ("IDX") program of METROLIST, INC., DBA RECOLORADO® Real estate listings held by brokers other than RE/MAX Professionals are marked with the IDX Logo. This information is being provided for the consumers personal, non-commercial use and may not be used for any other purpose. All information subject to change and should be independently verified.
Copyright 2025 METROLIST, INC., DBA RECOLORADO® -- All Rights Reserved 6455 S. Yosemite St., Suite 500 Greenwood Village, CO 80111 USA
Listing information last updated on June 28th, 2025 at 6:49am MDT.
















































