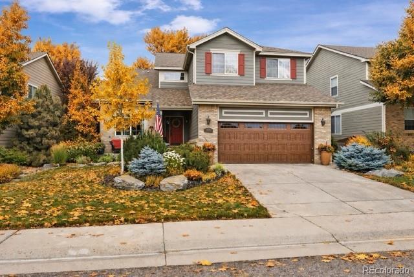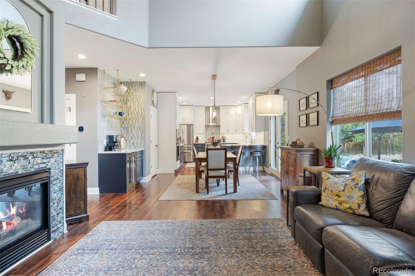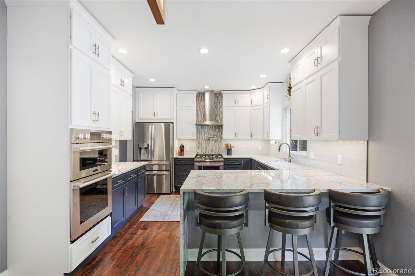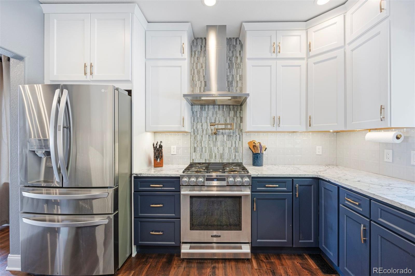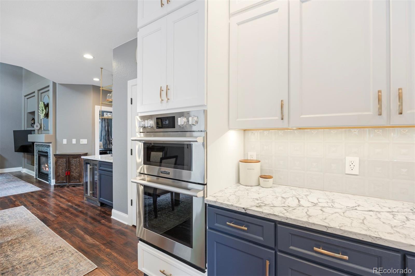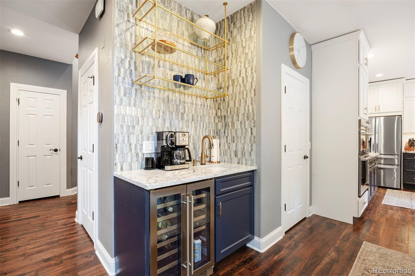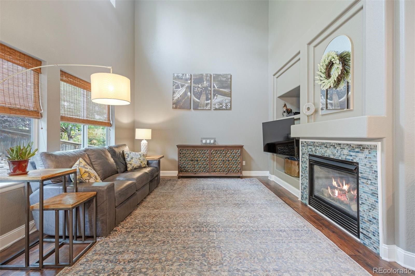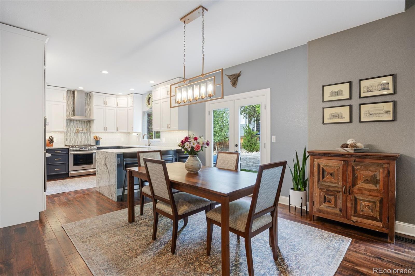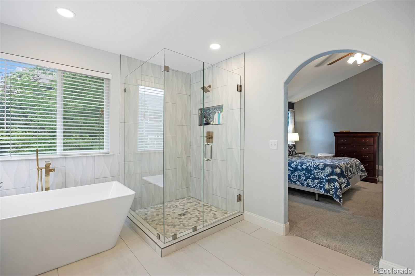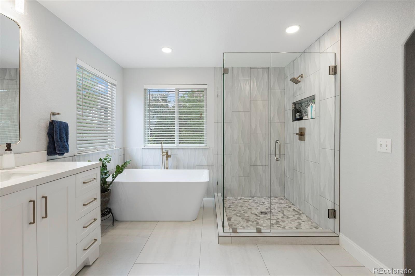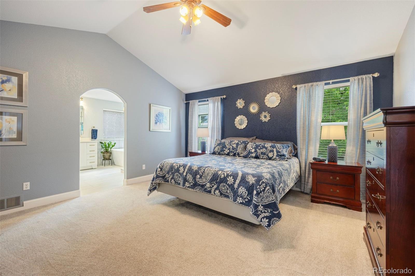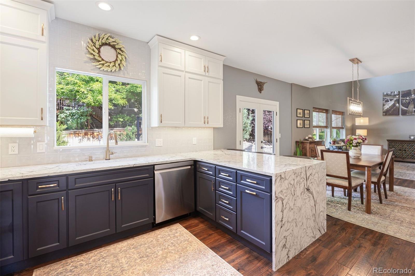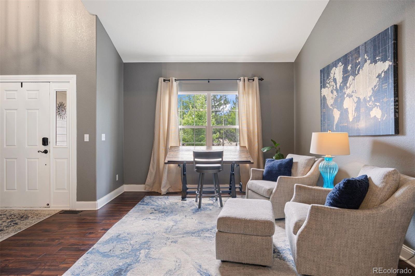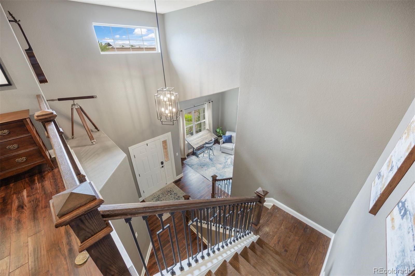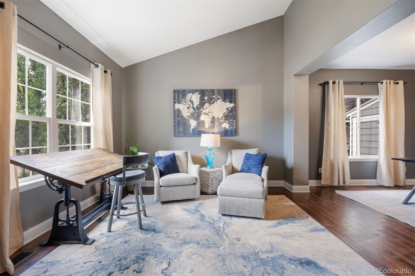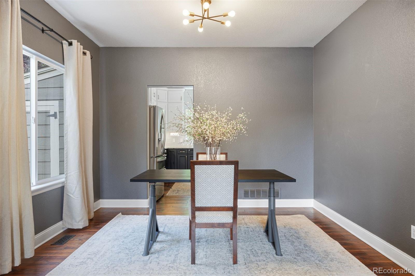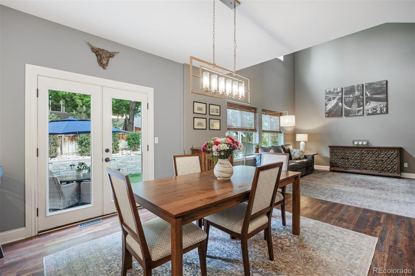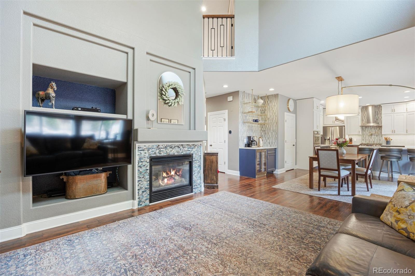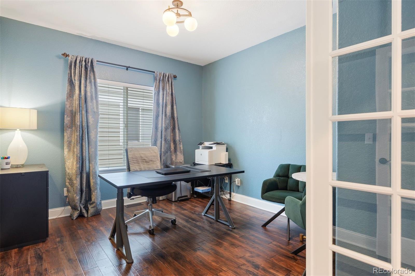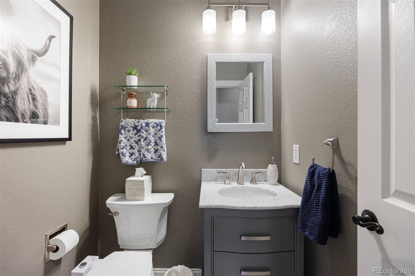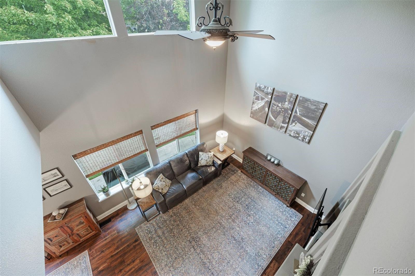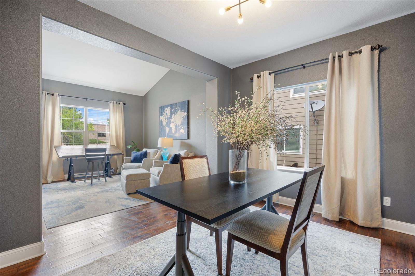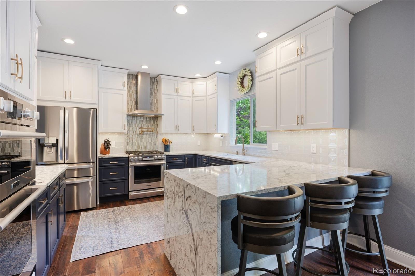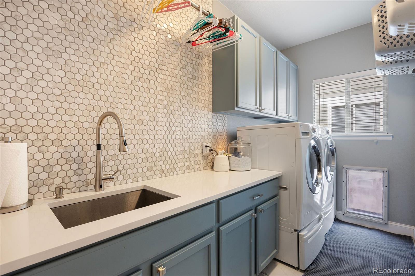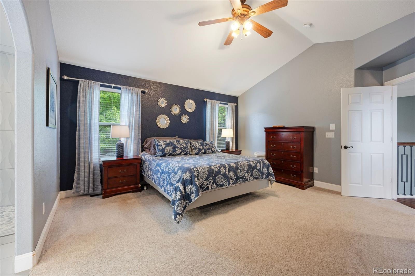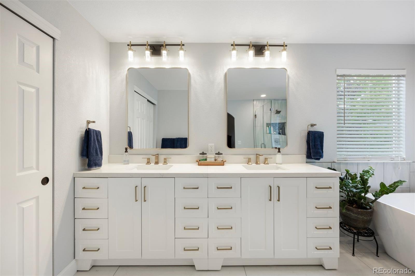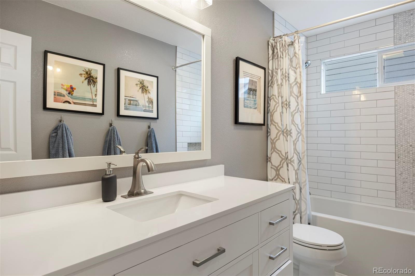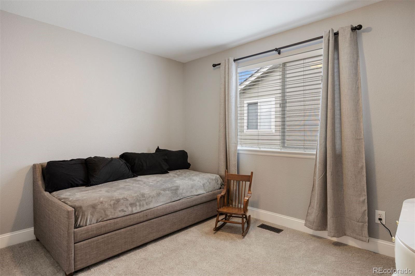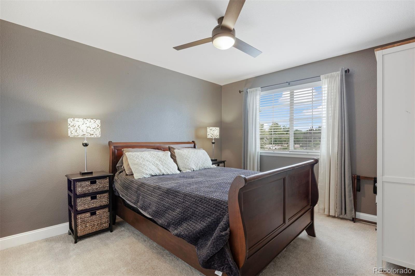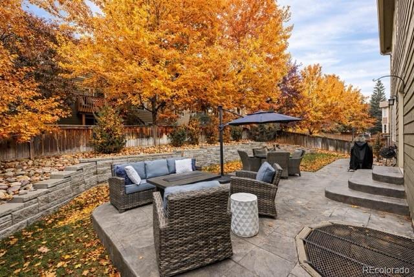Find us on...
Dashboard
- 4 Beds
- 3 Baths
- 2,642 Sqft
- .14 Acres
New Search X
10060 Royal Eagle Lane
This impeccably remodeled home blends high-end upgrades with everyday functionality, offering comfort, efficiency, and timeless style throughout. Inside, you'll find a stunning remodeled kitchen featuring upgraded appliances, a dedicated coffee bar complete with a sink and wine cooler, and beautifully updated bathrooms—including a spa-like primary suite with a freestanding tub and oversized shower. The updates continue with a remodeled laundry room with a utility sink as well as a stylishly redone half bath. Four perfectly sized bedrooms complete upstairs living while a main level office allows space for everyone and everything. A whole house fan, new furnace with built-in humidifier, and a tankless water heater with a filtration system add comfort and peace of mind year-round. Step outside through elegant French doors to enjoy a professionally landscaped backyard retreat, complete with stamped concrete, a stone retaining wall, artificial turf, and low-maintenance perennial plants. The matching custom storage shed is as attractive as it is practical. The garage has been upgraded with finished walls, a new door, as well as a split unit for heating and cooling. With countless interior and exterior improvements, this move-in ready home offers exceptional value, function, and design. Situated within Indigo Hills in Highlands Ranch, you get the benefits of a private community pool and playground as well as access to all the community center amenities along with miles of trails and open space. This is the one you’ve been looking for. Schedule your showing today knowing that Sellers are offering concessions to help with buyers' costs.
Listing Office: LIV Sotheby's International Realty 
Essential Information
- MLS® #8372507
- Price$830,000
- Bedrooms4
- Bathrooms3.00
- Full Baths2
- Half Baths1
- Square Footage2,642
- Acres0.14
- Year Built2001
- TypeResidential
- Sub-TypeSingle Family Residence
- StyleContemporary
- StatusPending
Community Information
- Address10060 Royal Eagle Lane
- SubdivisionIndigo Hills
- CityHighlands Ranch
- CountyDouglas
- StateCO
- Zip Code80129
Amenities
- Parking Spaces2
- # of Garages2
- ViewMountain(s)
Amenities
Clubhouse, Fitness Center, Playground, Pool, Sauna, Spa/Hot Tub, Tennis Court(s), Trail(s)
Interior
- HeatingForced Air, Natural Gas
- CoolingCentral Air
- FireplaceYes
- # of Fireplaces1
- FireplacesFamily Room, Gas, Gas Log
- StoriesTwo
Interior Features
Ceiling Fan(s), Eat-in Kitchen, Primary Suite, Walk-In Closet(s)
Appliances
Dishwasher, Disposal, Microwave, Oven, Refrigerator
Exterior
- Lot DescriptionLandscaped
- WindowsWindow Coverings
- RoofComposition
School Information
- DistrictDouglas RE-1
- ElementarySaddle Ranch
- MiddleRanch View
- HighThunderridge
Additional Information
- Date ListedJuly 16th, 2025
- ZoningPDU
Listing Details
LIV Sotheby's International Realty
 Terms and Conditions: The content relating to real estate for sale in this Web site comes in part from the Internet Data eXchange ("IDX") program of METROLIST, INC., DBA RECOLORADO® Real estate listings held by brokers other than RE/MAX Professionals are marked with the IDX Logo. This information is being provided for the consumers personal, non-commercial use and may not be used for any other purpose. All information subject to change and should be independently verified.
Terms and Conditions: The content relating to real estate for sale in this Web site comes in part from the Internet Data eXchange ("IDX") program of METROLIST, INC., DBA RECOLORADO® Real estate listings held by brokers other than RE/MAX Professionals are marked with the IDX Logo. This information is being provided for the consumers personal, non-commercial use and may not be used for any other purpose. All information subject to change and should be independently verified.
Copyright 2026 METROLIST, INC., DBA RECOLORADO® -- All Rights Reserved 6455 S. Yosemite St., Suite 500 Greenwood Village, CO 80111 USA
Listing information last updated on February 18th, 2026 at 4:18am MST.

