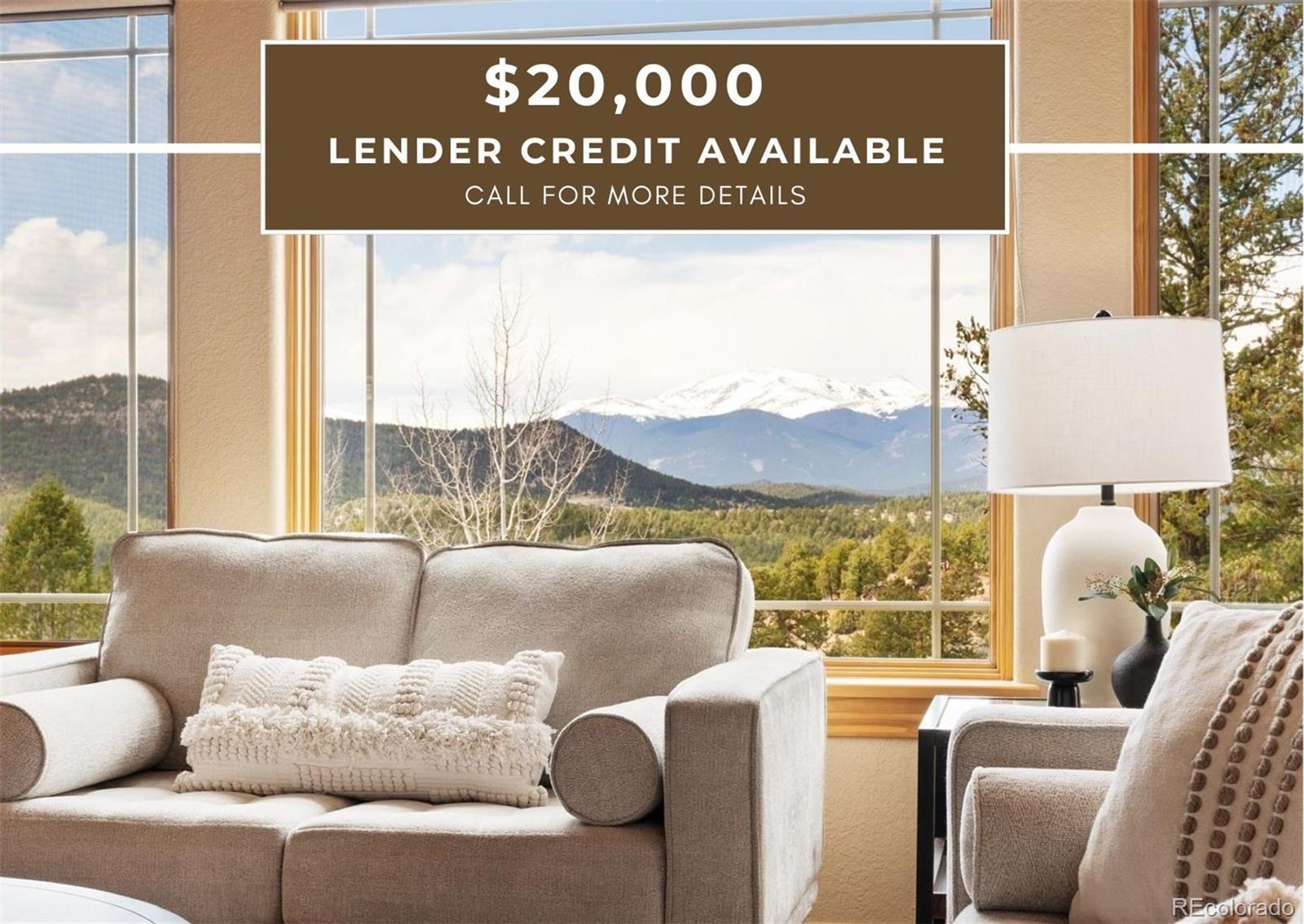Find us on...
Dashboard
- 4 Beds
- 4 Baths
- 4,647 Sqft
- 10.12 Acres
New Search X
13909 Stone Chimney Lane
Luxury 4BD/4BA Mountain Estate on 10+ Acres with Sweeping Views of Mt. Blue Sky Discover refined mountain living in this stunning ranch-style custom retreat offering nearly 5,000 finished sq ft on over 10 pristine, wooded acres. Perfectly positioned just minutes from Hwy 285 and under 10 minutes to Staunton State Park, this home blends elegance, functionality, and the ultimate Colorado lifestyle—with a rare combination of flat, usable land and breathtaking panoramic views. Step inside to soaring vaulted ceilings, rich hardwood floors, and expansive windows that frame the surrounding natural beauty. The main level’s open-concept design features a grand living room anchored by a dramatic floor-to-ceiling stone fireplace, a formal dining room, and a chef’s kitchen with granite countertops, stainless steel appliances, and a large center island—ideal for entertaining. The luxurious primary suite offers vaulted ceilings, dual walk-in closets, and a spa-like 5-piece bath with soaking tub and walk-in shower. Two additional bedrooms, a stylish guest bath, powder room, and a dedicated office with built-ins and its own fireplace complete the main level. The fully finished walk-out basement is a versatile haven—featuring a spacious media/game room with wet bar and fireplace, luxury vinyl plank flooring, a full bath, and a fourth non-conforming bedroom. An additional flex space offers potential for a gym, craft room, or additional guest quarters. Additional Features: 3 fireplaces Covered front porch & expansive back deck Smart home security system Oversized 2-car garage with pellet stove & hot/cold water access Whether you're looking for a full-time residence or an exclusive mountain getaway, this exceptional property delivers privacy, space, and comfort—all just 40 minutes from Denver and moments from world-class hiking, biking, and wildlife watching.
Listing Office: Keller Williams Integrity Real Estate LLC 
Essential Information
- MLS® #8374672
- Price$1,335,000
- Bedrooms4
- Bathrooms4.00
- Full Baths2
- Half Baths1
- Square Footage4,647
- Acres10.12
- Year Built2009
- TypeResidential
- Sub-TypeSingle Family Residence
- StatusActive
Community Information
- Address13909 Stone Chimney Lane
- SubdivisionReserve at Brauch Ranch
- CityPine
- CountyJefferson
- StateCO
- Zip Code80470
Amenities
- Parking Spaces8
- # of Garages2
- ViewMountain(s)
Utilities
Electricity Available, Electricity Connected, Propane
Interior
- HeatingForced Air
- CoolingNone
- FireplaceYes
- # of Fireplaces3
- StoriesOne
Interior Features
Built-in Features, Ceiling Fan(s), Eat-in Kitchen, Five Piece Bath, Granite Counters, High Ceilings, In-Law Floorplan, Kitchen Island, Open Floorplan, Primary Suite, Vaulted Ceiling(s), Walk-In Closet(s), Wet Bar
Appliances
Dishwasher, Disposal, Dryer, Microwave, Oven, Range, Range Hood, Refrigerator, Washer
Fireplaces
Gas, Living Room, Other, Recreation Room
Exterior
- Exterior FeaturesLighting, Rain Gutters
- RoofComposition
Lot Description
Foothills, Many Trees, Open Space, Sloped, Sprinklers In Rear
Windows
Bay Window(s), Double Pane Windows
School Information
- DistrictJefferson County R-1
- ElementaryElk Creek
- MiddleWest Jefferson
- HighConifer
Additional Information
- Date ListedApril 18th, 2025
- ZoningA-2
Listing Details
Keller Williams Integrity Real Estate LLC
 Terms and Conditions: The content relating to real estate for sale in this Web site comes in part from the Internet Data eXchange ("IDX") program of METROLIST, INC., DBA RECOLORADO® Real estate listings held by brokers other than RE/MAX Professionals are marked with the IDX Logo. This information is being provided for the consumers personal, non-commercial use and may not be used for any other purpose. All information subject to change and should be independently verified.
Terms and Conditions: The content relating to real estate for sale in this Web site comes in part from the Internet Data eXchange ("IDX") program of METROLIST, INC., DBA RECOLORADO® Real estate listings held by brokers other than RE/MAX Professionals are marked with the IDX Logo. This information is being provided for the consumers personal, non-commercial use and may not be used for any other purpose. All information subject to change and should be independently verified.
Copyright 2025 METROLIST, INC., DBA RECOLORADO® -- All Rights Reserved 6455 S. Yosemite St., Suite 500 Greenwood Village, CO 80111 USA
Listing information last updated on August 21st, 2025 at 10:03pm MDT.




















































