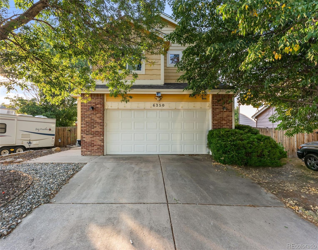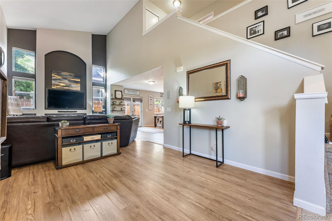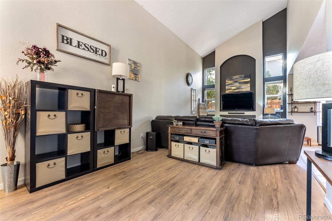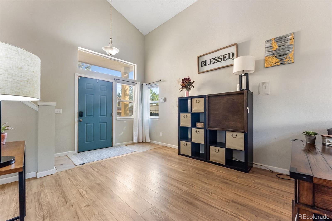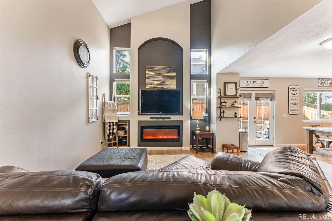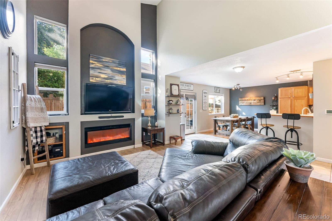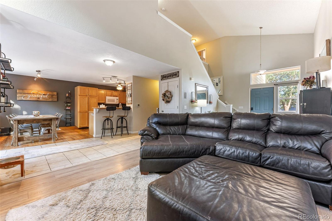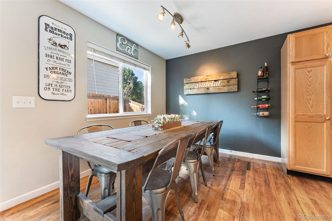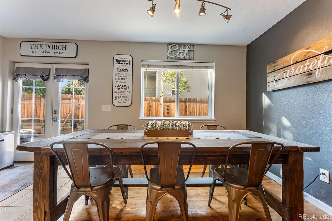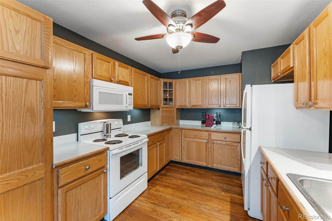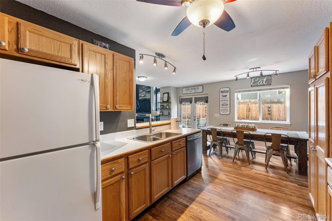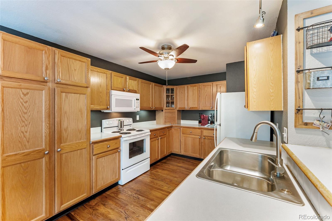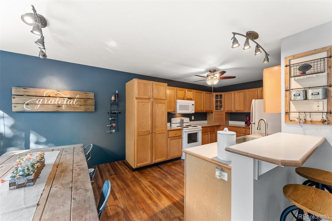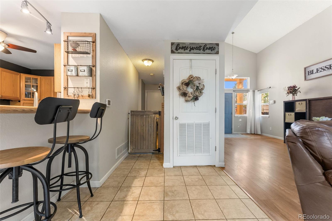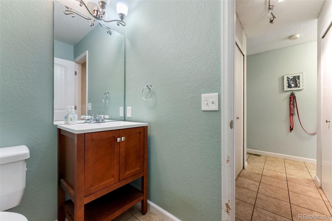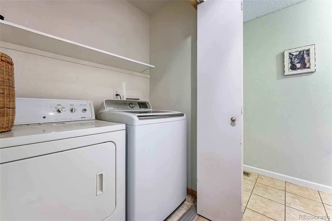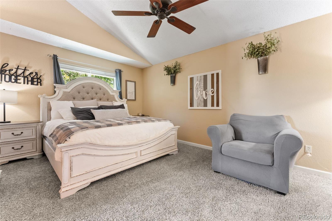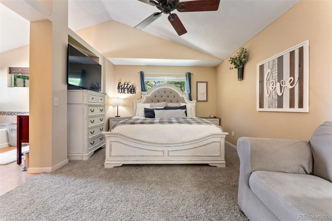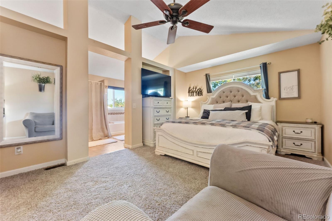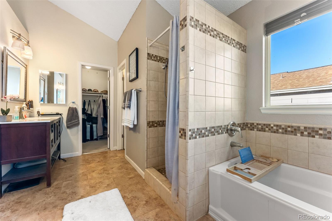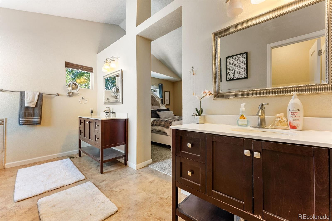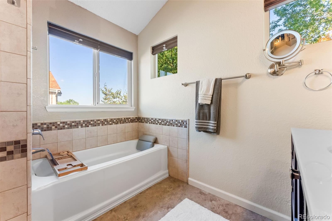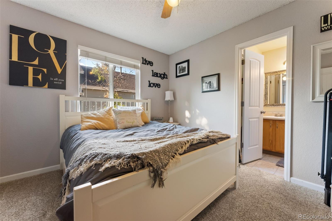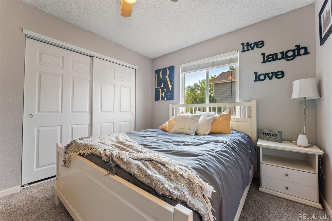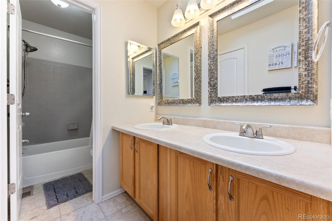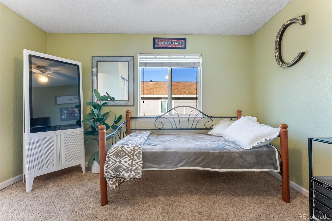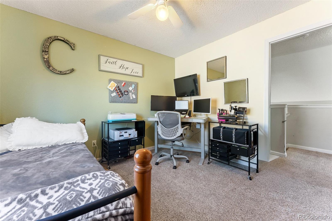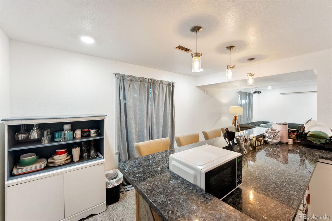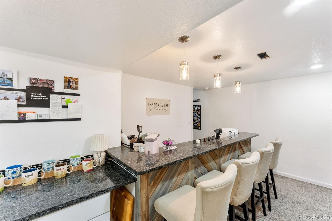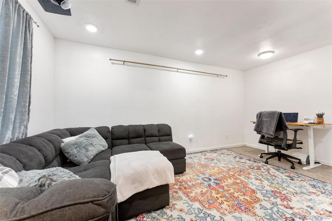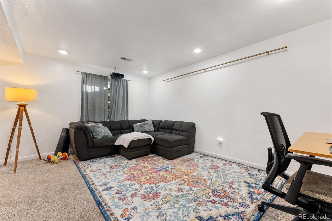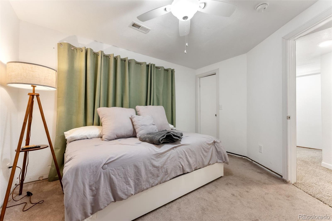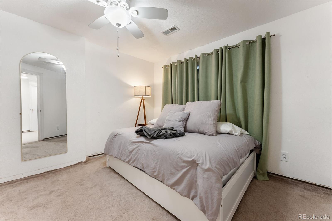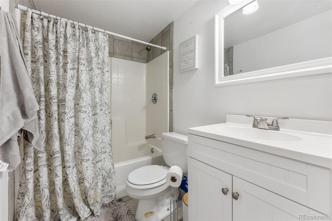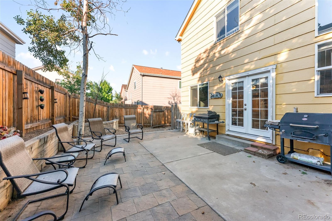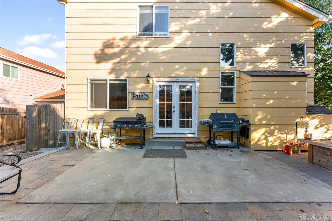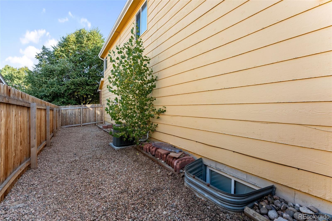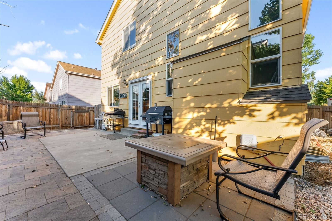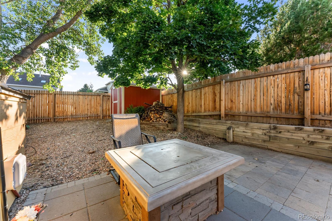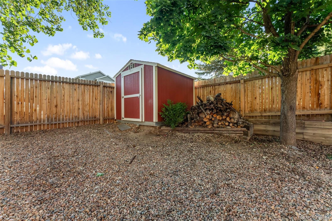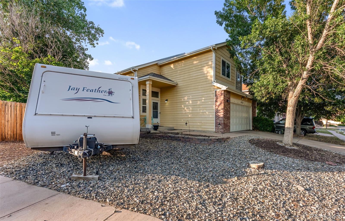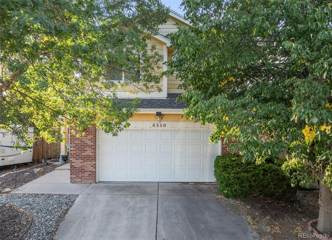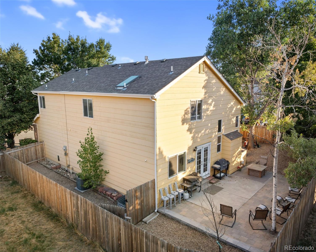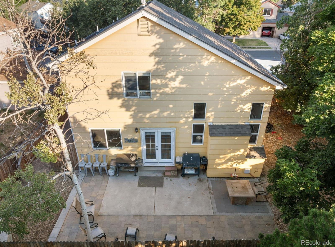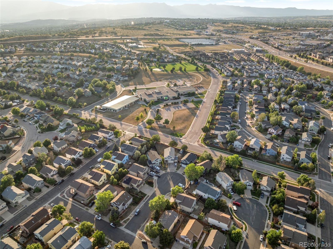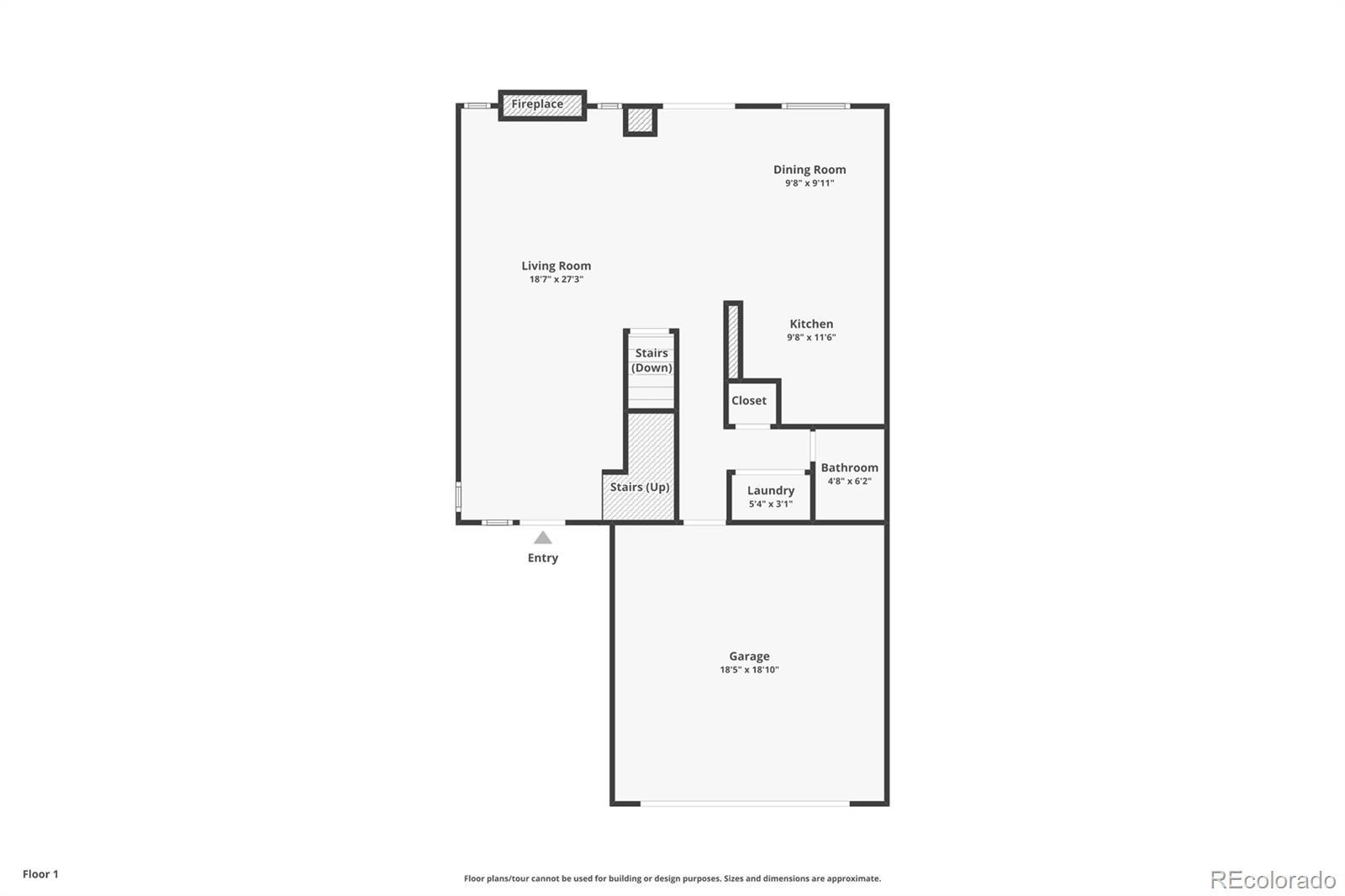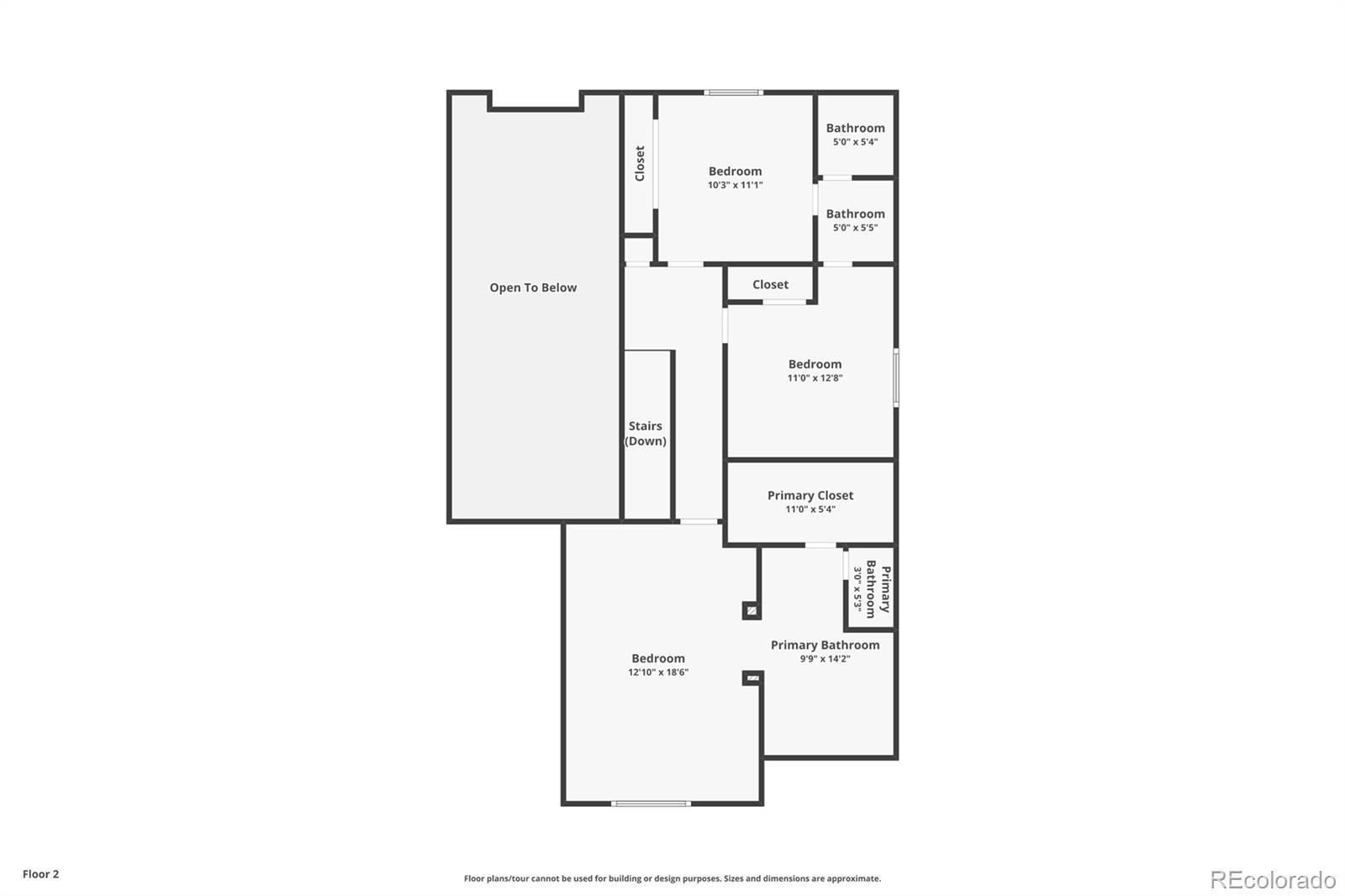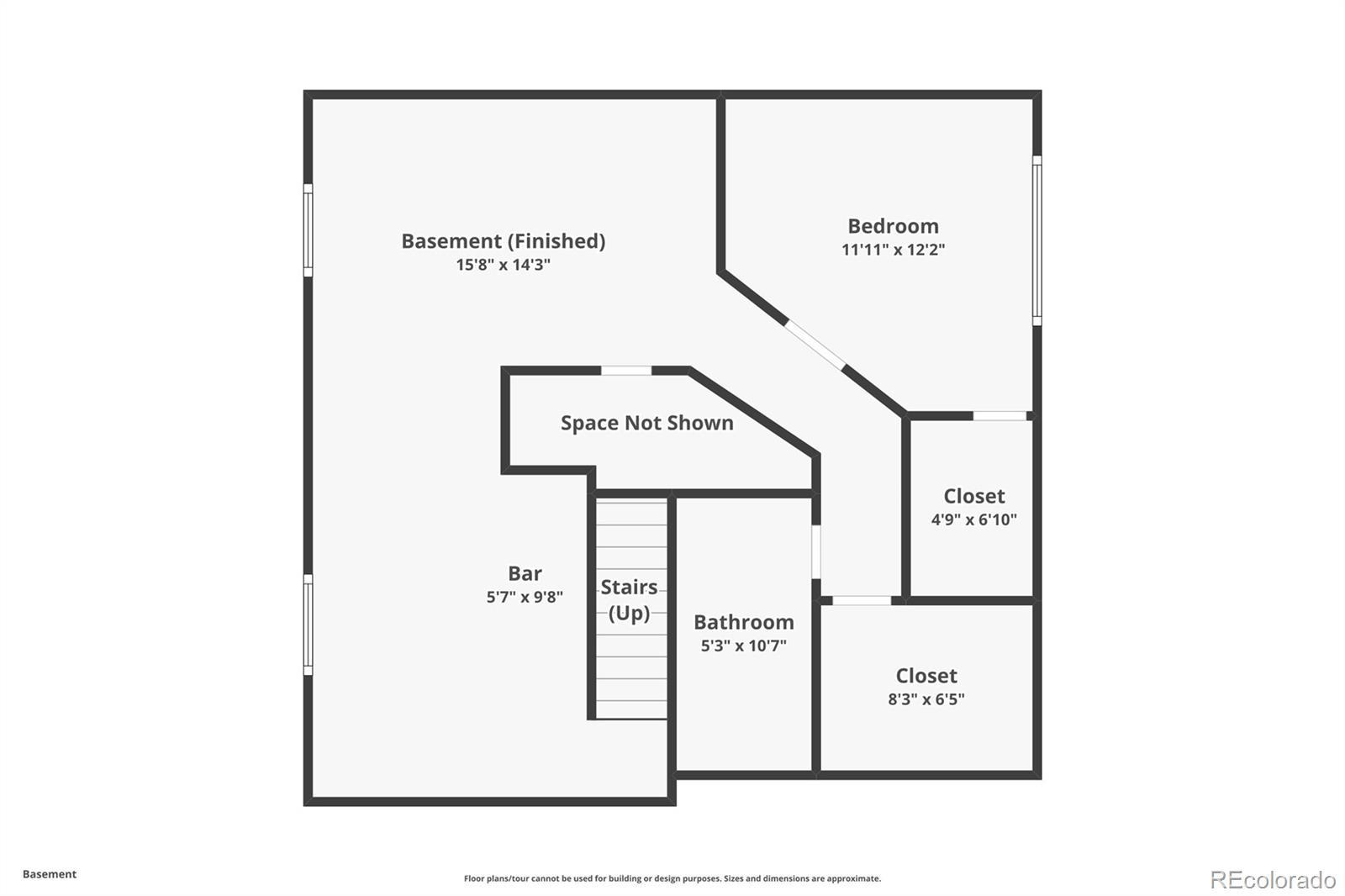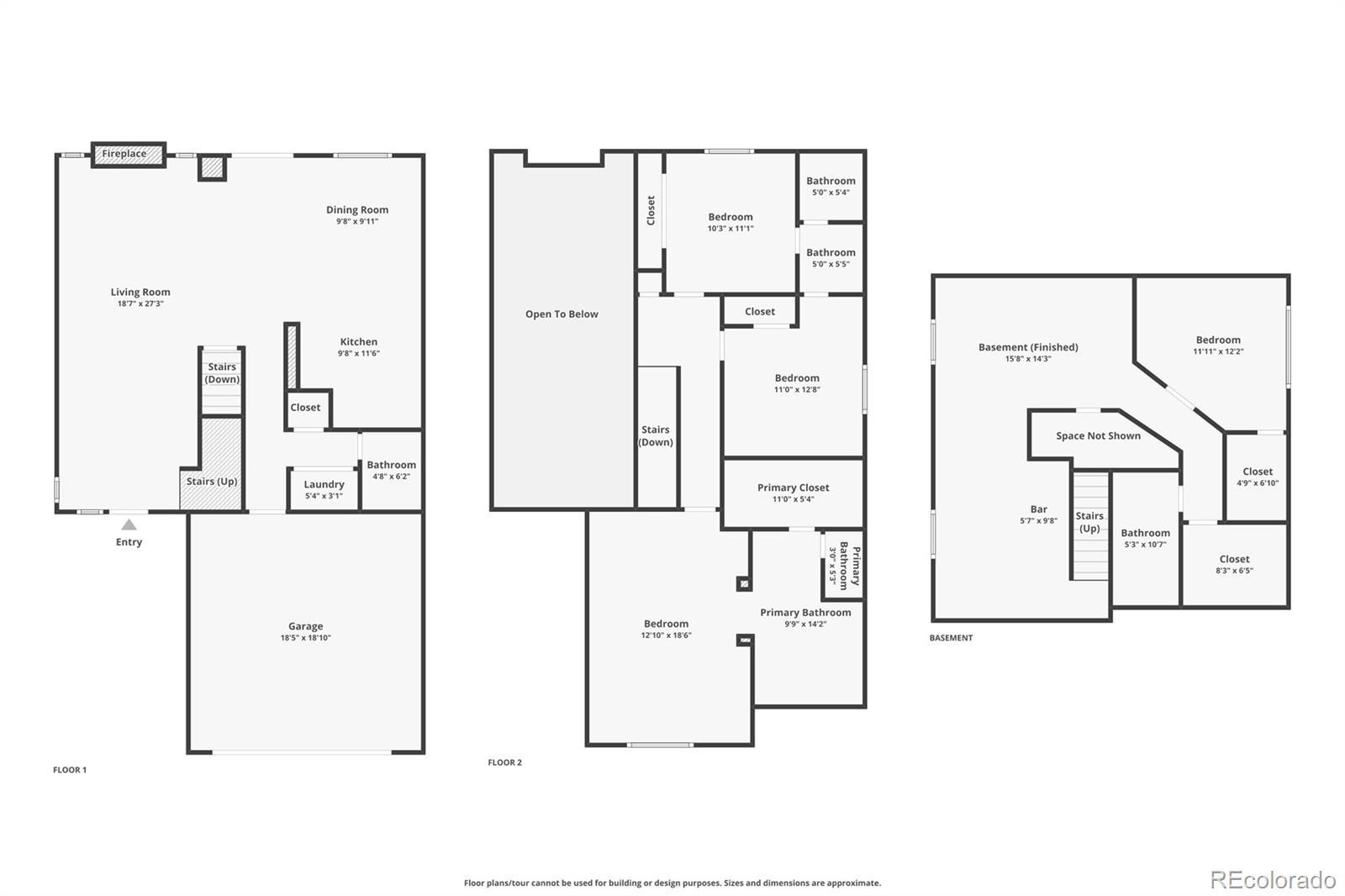Find us on...
Dashboard
- 4 Beds
- 4 Baths
- 2,594 Sqft
- .14 Acres
New Search X
6350 Naturita Trail
Welcome to this beautifully designed & meticulously maintained corner-lot home that boasts 4 bedrooms, 3.5 baths, a fully finished basement complete with a wet bar, and the freedom to park your toys on the property! This home combines style, comfort, & functionality across every level. As you enter the home, your breath will be taken away by the soaring ceilings that greet you. The main level boasts an open-concept floor plan flooded w/ natural light, thanks to vaulted ceilings and thoughtfully placed inset wall windows. Rich wood flooring extends throughout the main living areas, adding warmth and character. The seamless flow from the living room to the dining area and kitchen creates an inviting atmosphere ideal for hosting gatherings or enjoying quiet nights in. Head upstairs, where you will find an expansive master suite, your personal retreat complete with a luxurious private full bathroom, perfect for unwinding after a long day. The two additional bedrooms upstairs are generously sized, offering flexibility for use as guest rooms, home offices, or playrooms. An additional full bath completes the upper level. Head downstairs to the fully finished basement, where you will find additional living space w/ endless possibilities. Whether you're envisioning a home theater, game room, or multi-generational suite, the custom-built wet bar makes this level perfect for entertaining or relaxing in style. An additional bedroom & full bathroom complete the lowest level. Step outside to your private, fully fenced backyard—an ideal space for your everyday needs, entertaining, or for cultivating a garden oasis. Mature landscaping & the generous corner lot enhance privacy while offering plenty of room to play or entertain outdoors. Located just steps from scenic parks and serene walking trails, this home provides a rare balance of peaceful suburban living & convenient access to nature. Whether you're looking for space, style, or a prime location, this home truly has it all!
Listing Office: eXp Realty, LLC 
Essential Information
- MLS® #8375629
- Price$440,000
- Bedrooms4
- Bathrooms4.00
- Full Baths3
- Half Baths1
- Square Footage2,594
- Acres0.14
- Year Built1996
- TypeResidential
- Sub-TypeSingle Family Residence
- StatusPending
Community Information
- Address6350 Naturita Trail
- SubdivisionStetson Hills
- CityColorado Springs
- CountyEl Paso
- StateCO
- Zip Code80922
Amenities
- UtilitiesElectricity Connected
- Parking Spaces2
- ParkingConcrete
- # of Garages2
- ViewMountain(s)
Interior
- HeatingForced Air
- CoolingCentral Air
- FireplaceYes
- # of Fireplaces1
- FireplacesElectric, Living Room
- StoriesTwo
Interior Features
Entrance Foyer, High Ceilings, Open Floorplan, Vaulted Ceiling(s), Walk-In Closet(s)
Appliances
Dishwasher, Disposal, Dryer, Oven, Range, Refrigerator, Washer
Exterior
- Exterior FeaturesPrivate Yard
- Lot DescriptionLevel
- RoofComposition
School Information
- DistrictDistrict 49
- ElementaryOdyssey
- MiddleSky View
- HighVista Ridge
Additional Information
- Date ListedAugust 22nd, 2025
- ZoningPUD AO CR
Listing Details
 eXp Realty, LLC
eXp Realty, LLC
 Terms and Conditions: The content relating to real estate for sale in this Web site comes in part from the Internet Data eXchange ("IDX") program of METROLIST, INC., DBA RECOLORADO® Real estate listings held by brokers other than RE/MAX Professionals are marked with the IDX Logo. This information is being provided for the consumers personal, non-commercial use and may not be used for any other purpose. All information subject to change and should be independently verified.
Terms and Conditions: The content relating to real estate for sale in this Web site comes in part from the Internet Data eXchange ("IDX") program of METROLIST, INC., DBA RECOLORADO® Real estate listings held by brokers other than RE/MAX Professionals are marked with the IDX Logo. This information is being provided for the consumers personal, non-commercial use and may not be used for any other purpose. All information subject to change and should be independently verified.
Copyright 2025 METROLIST, INC., DBA RECOLORADO® -- All Rights Reserved 6455 S. Yosemite St., Suite 500 Greenwood Village, CO 80111 USA
Listing information last updated on October 31st, 2025 at 10:19am MDT.

