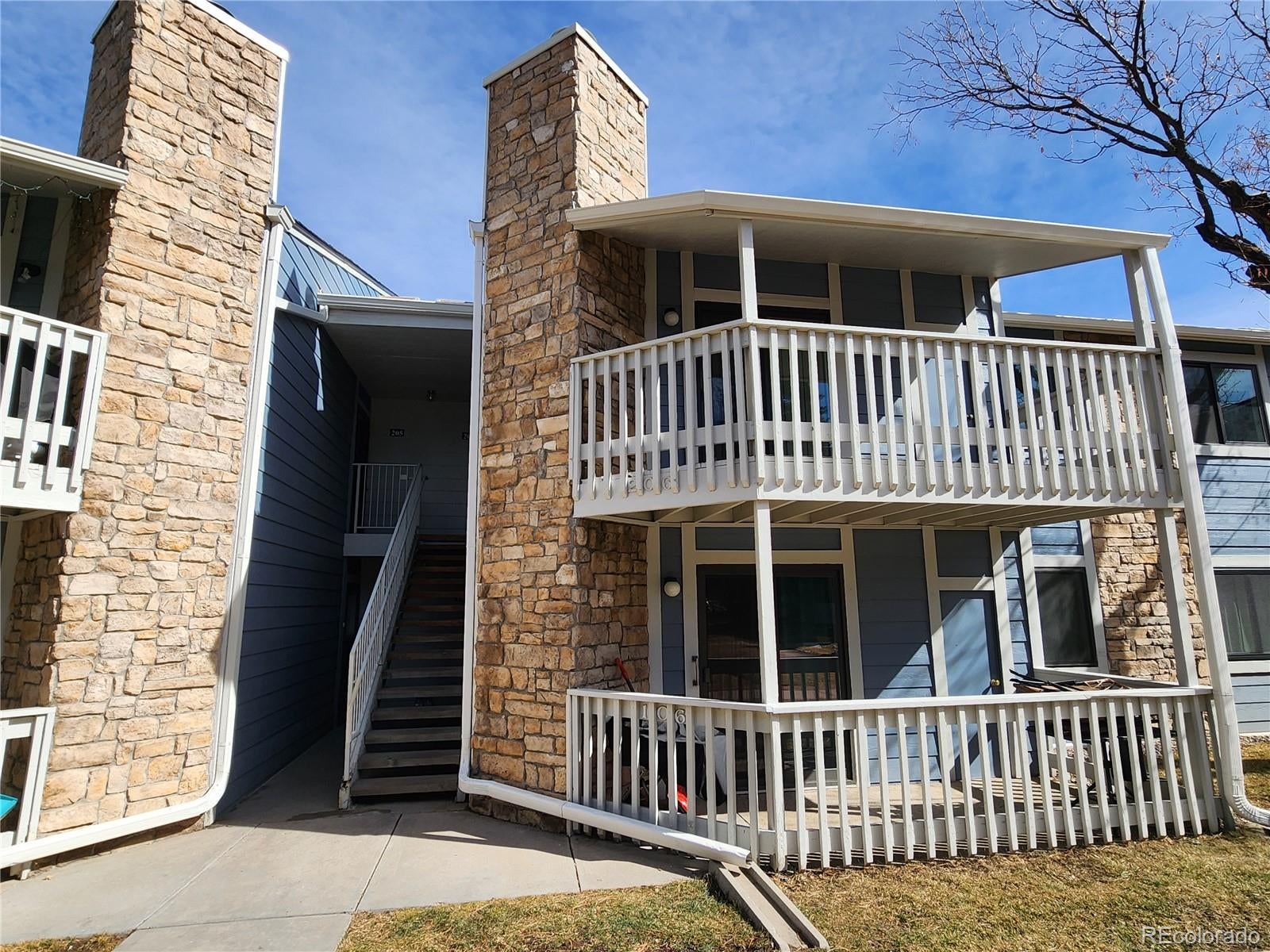Find us on...
Dashboard
- $275k Price
- 2 Beds
- 2 Baths
- 948 Sqft
New Search X
8335 Fairmount Drive 8-206
Back on the market - buyer didn't qualify for the loan. Be ready to call this updated, centrally located, move-in ready 2-bedroom, 2-bath condo home! This freshly painted condo faces west, so it gets afternoon sun - making it light and bright! This home has a newer furnace and central air, newer carpet, and a recently updated ensuite bathroom! Both bedrooms are good-sized and have lots of closet space! The condo has a woodburning fireplace set in a nice stone accent wall backdrop. This home has a newer refrigerator, cooktop stove/oven, dishwasher, and microwave that are all included! A newer full-size washer and dryer are also included - so you don't need to go to a laundromat! Two new energy saving windows and new patio sliding door installed in 2017! Enjoy looking west while sitting on the large, covered patio that has a small lockable storage closet. This condo comes with a reserved parking space (#442) and there is guest parking close by. You'll have access to the recently updated outdoor pool and clubhouse - which can be available to host small events! The condo is centrally located near the scenic High Line Canal and other parks and trails, and Lowry's shopping and entertainment areas are also nearby.
Listing Office: HomeSmart Realty 
Essential Information
- MLS® #8377444
- Price$274,900
- Bedrooms2
- Bathrooms2.00
- Full Baths2
- Square Footage948
- Acres0.00
- Year Built1980
- TypeResidential
- Sub-TypeCondominium
- StatusActive
Community Information
- Address8335 Fairmount Drive 8-206
- SubdivisionWoodside Village
- CityDenver
- CountyDenver
- StateCO
- Zip Code80247
Amenities
- AmenitiesClubhouse, Pool
- Parking Spaces1
Utilities
Cable Available, Electricity Connected, Natural Gas Connected
Interior
- Interior FeaturesCeiling Fan(s), Smoke Free
- HeatingForced Air
- CoolingCentral Air
- FireplaceYes
- # of Fireplaces1
- StoriesOne
Appliances
Cooktop, Dishwasher, Disposal, Dryer, Microwave, Oven, Refrigerator, Washer
Exterior
- Exterior FeaturesBalcony
- RoofShingle
School Information
- DistrictDenver 1
- ElementaryPlace Bridge Academy
- MiddlePlace Bridge Academy
- HighGeorge Washington
Additional Information
- Date ListedFebruary 25th, 2025
- ZoningR-2-A
Listing Details
 HomeSmart Realty
HomeSmart Realty
 Terms and Conditions: The content relating to real estate for sale in this Web site comes in part from the Internet Data eXchange ("IDX") program of METROLIST, INC., DBA RECOLORADO® Real estate listings held by brokers other than RE/MAX Professionals are marked with the IDX Logo. This information is being provided for the consumers personal, non-commercial use and may not be used for any other purpose. All information subject to change and should be independently verified.
Terms and Conditions: The content relating to real estate for sale in this Web site comes in part from the Internet Data eXchange ("IDX") program of METROLIST, INC., DBA RECOLORADO® Real estate listings held by brokers other than RE/MAX Professionals are marked with the IDX Logo. This information is being provided for the consumers personal, non-commercial use and may not be used for any other purpose. All information subject to change and should be independently verified.
Copyright 2025 METROLIST, INC., DBA RECOLORADO® -- All Rights Reserved 6455 S. Yosemite St., Suite 500 Greenwood Village, CO 80111 USA
Listing information last updated on July 7th, 2025 at 8:18am MDT.





















