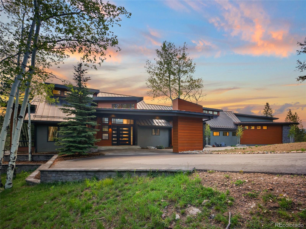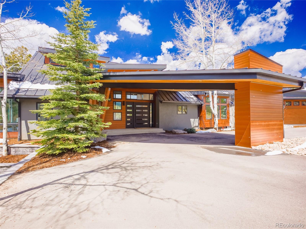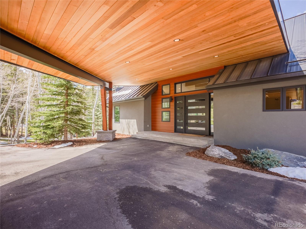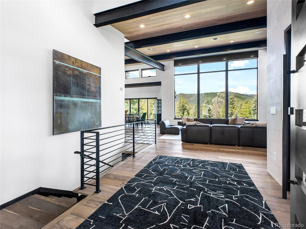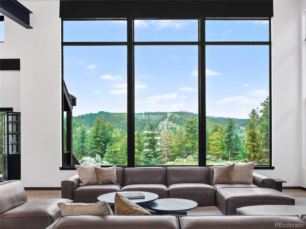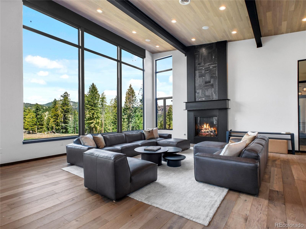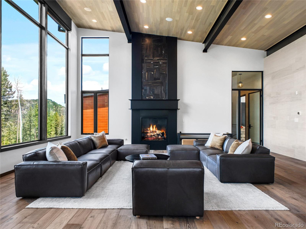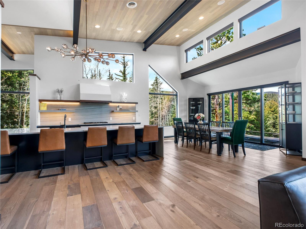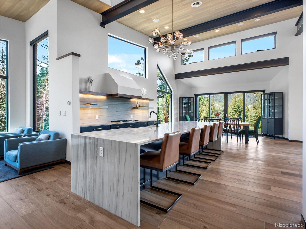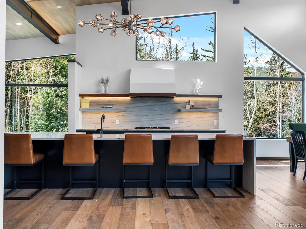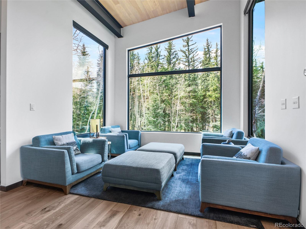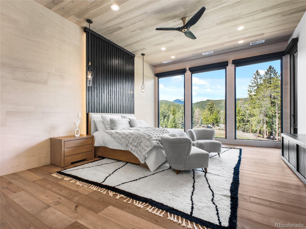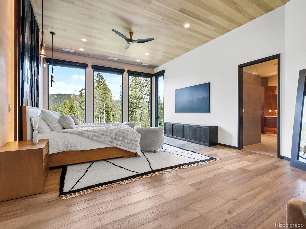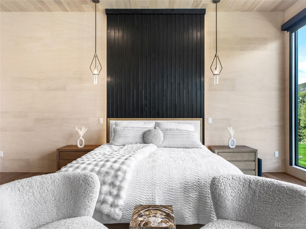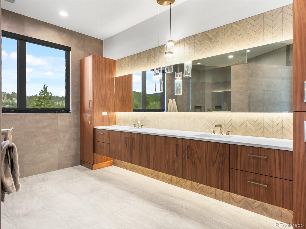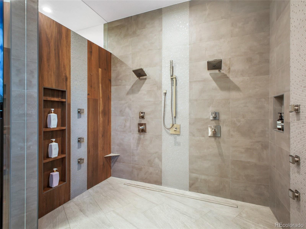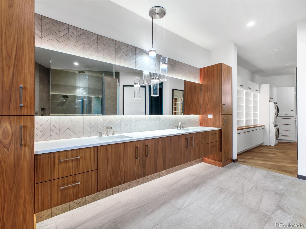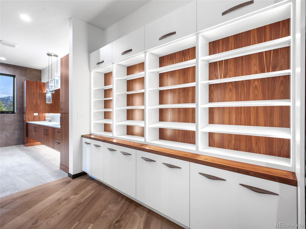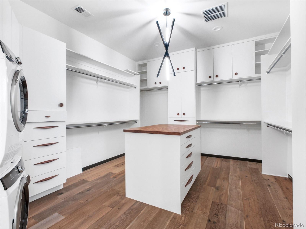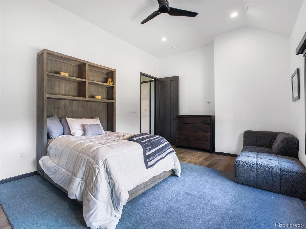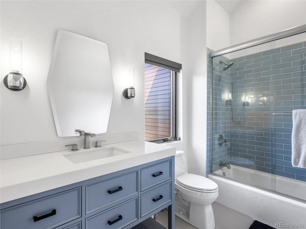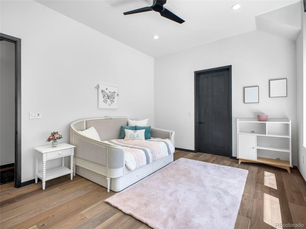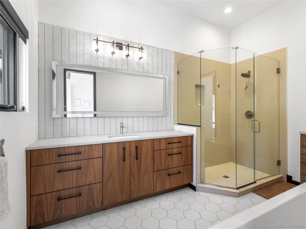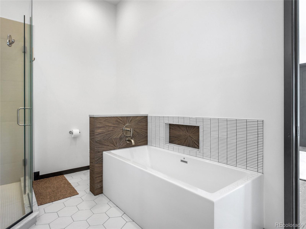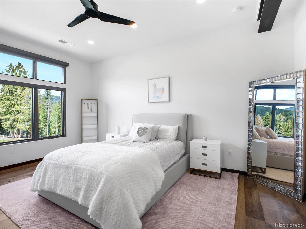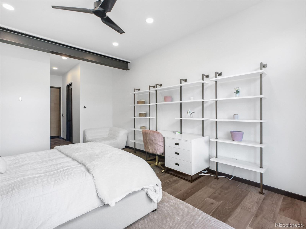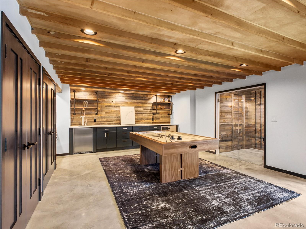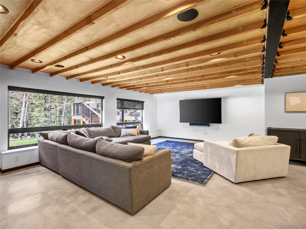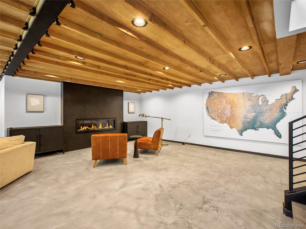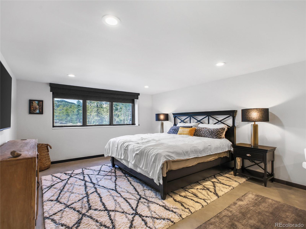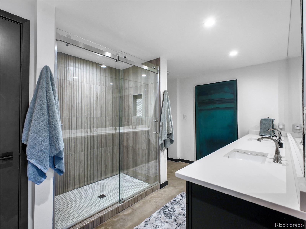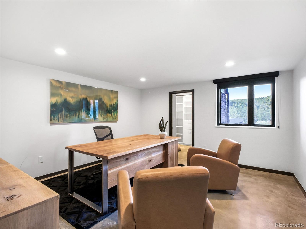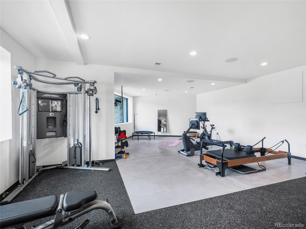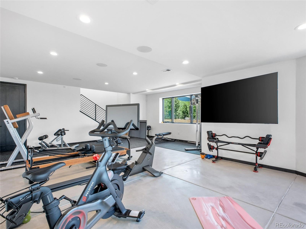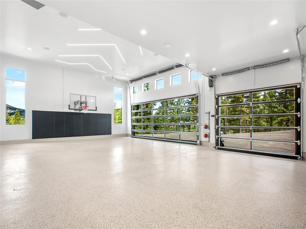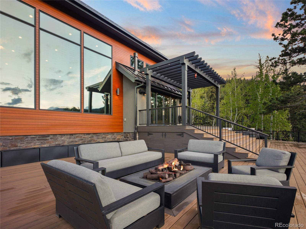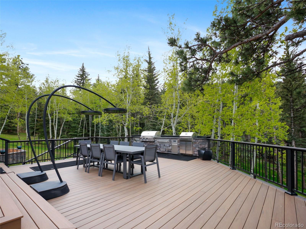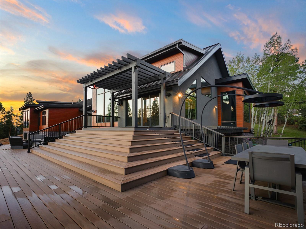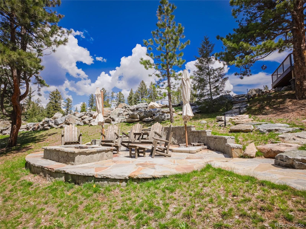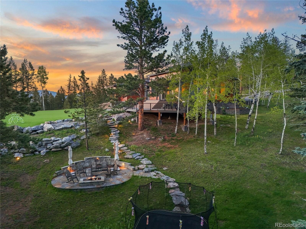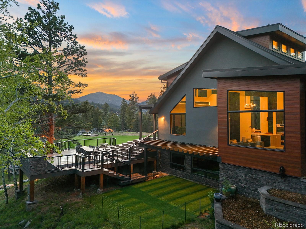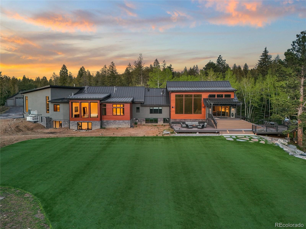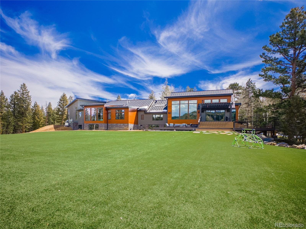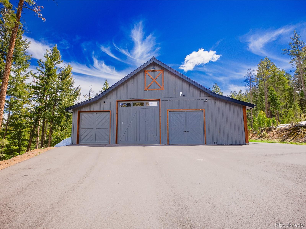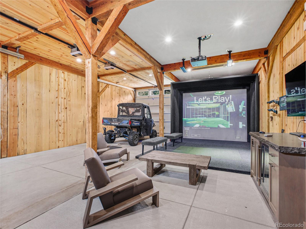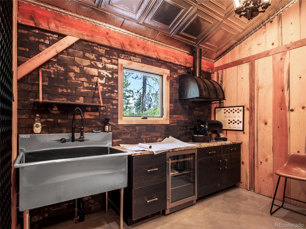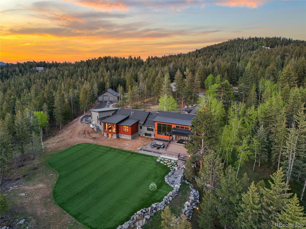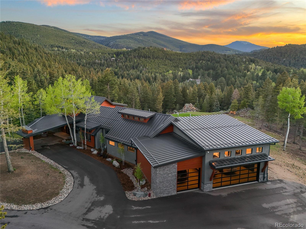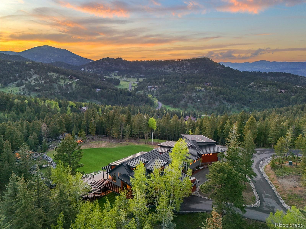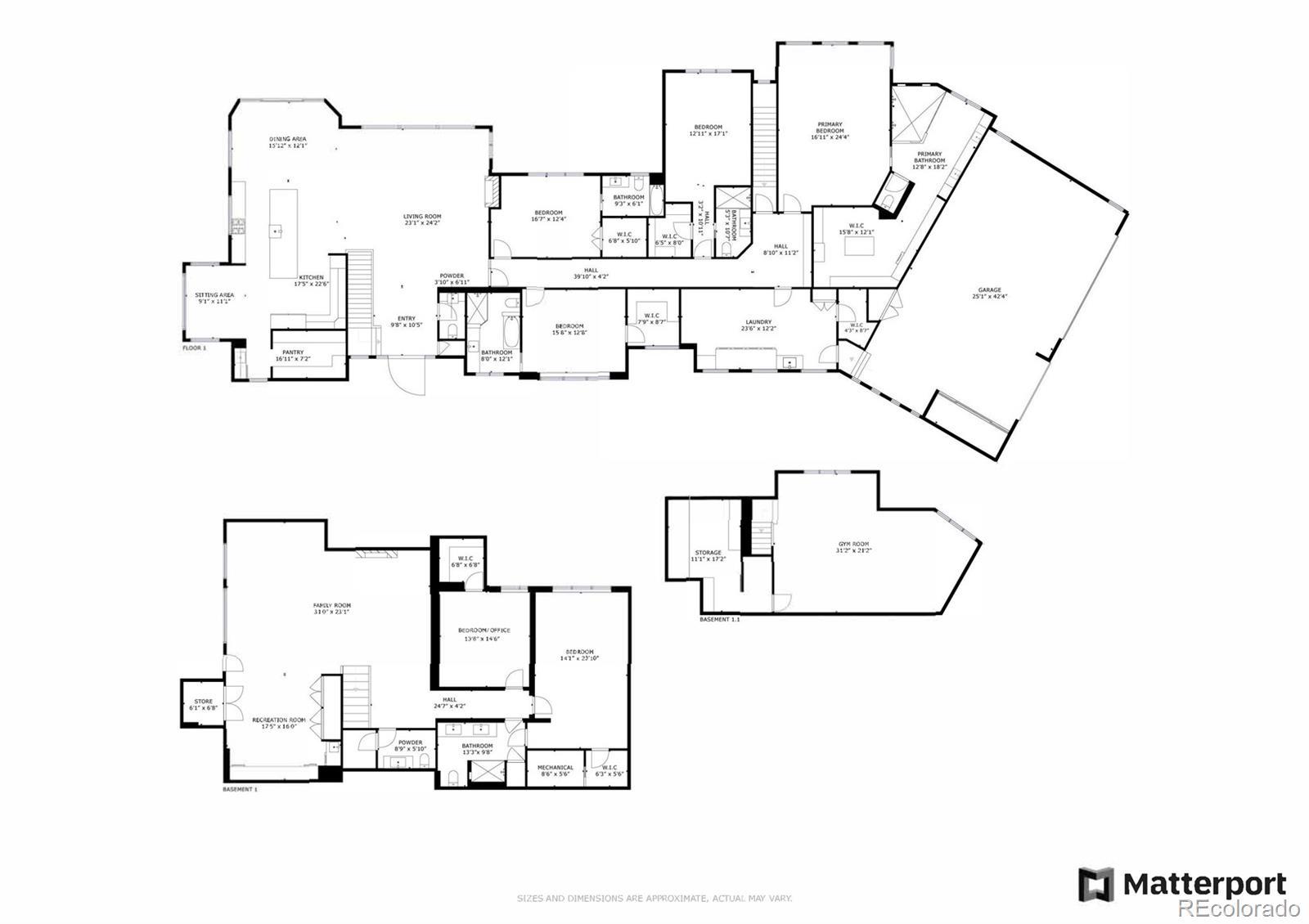Find us on...
Dashboard
- 6 Beds
- 7 Baths
- 8,154 Sqft
- 7.76 Acres
New Search X
34089 Woodland Drive
Welcome to 34089 Woodland Drive, a breathtaking mountain estate in the prestigious Soda Creek community of Evergreen. Set on nearly 8 pristine acres, this modern 6-bedroom, 7-bathroom home offers the perfect blend of modern luxury, recreational amenities, and serene mountain living—just under an hour from Denver. Spanning over 8,100 square feet, the home features a seamless fusion of contemporary design and indoor-outdoor foothills living. A recent remodel and expansive addition give the home a fresh feel and it shows like new construction. Soaring ceilings, skylights, and walls of windows flood the open-concept living spaces with natural light, flowing effortlessly outside to a brand-new heated composite deck with a full outdoor kitchen—ideal for entertaining or relaxing under the stars. This property is a true haven for recreation and wellness. Enjoy a full gym in the basement, a half basketball court in the garage, and a state-of-the-art golf and shooting simulator in the heated, modernized barn. Outdoors, 1/3 acre of turf, a slackline, zip line, trampoline, and both gas and wood-burning fire pits create a private playground for all ages. A fenced dog run adds convenience for pet lovers. Equestrian enthusiasts will appreciate the location within one of Evergreen’s premier horse communities, with access to miles of scenic riding trails. Nothing was spared in the living quarters with every bedroom outfitted with walk-in closets and ensuite bathrooms. The primary suite includes a large walk-in shower with dual full body shower heads and the closet includes it's own washer and dryer. Whether you're hosting guests, working remotely, or simply enjoying the peace of the pines, this home offers unmatched versatility, comfort, and lifestyle. Don’t miss this rare opportunity to own a legacy property that truly has it all—luxury, land, and location. No detail was overlooked. Be sure to download the features page in the supplements.
Listing Office: Berkshire Hathaway HomeServices Elevated Living RE 
Essential Information
- MLS® #8379834
- Price$7,000,000
- Bedrooms6
- Bathrooms7.00
- Full Baths2
- Half Baths2
- Square Footage8,154
- Acres7.76
- Year Built1978
- TypeResidential
- Sub-TypeSingle Family Residence
- StyleUrban Contemporary
- StatusActive
Community Information
- Address34089 Woodland Drive
- SubdivisionSoda Creek
- CityEvergreen
- CountyJefferson
- StateCO
- Zip Code80439
Amenities
- AmenitiesPond Seasonal, Trail(s)
- Parking Spaces6
- # of Garages6
- ViewMountain(s), Valley
Utilities
Electricity Connected, Internet Access (Wired), Natural Gas Connected, Phone Available
Parking
220 Volts, Asphalt, Circular Driveway, Concrete, Electric Vehicle Charging Station(s), Finished Garage, Floor Coating, Heated Garage, Insulated Garage, Oversized, Oversized Door, Storage
Interior
- HeatingHot Water, Radiant Floor
- CoolingCentral Air
- FireplaceYes
- # of Fireplaces3
- StoriesOne
Interior Features
Audio/Video Controls, Breakfast Bar, Built-in Features, Ceiling Fan(s), Eat-in Kitchen, Entrance Foyer, Five Piece Bath, Granite Counters, High Ceilings, High Speed Internet, In-Law Floorplan, Kitchen Island, Open Floorplan, Pantry, Primary Suite, Quartz Counters, Smart Thermostat, Smart Window Coverings, Smoke Free, Sound System, T&G Ceilings, Vaulted Ceiling(s), Walk-In Closet(s), Wet Bar, Wired for Data
Appliances
Bar Fridge, Convection Oven, Dishwasher, Disposal, Double Oven, Freezer, Gas Water Heater, Microwave, Range, Range Hood, Refrigerator, Warming Drawer, Washer, Water Purifier, Wine Cooler
Fireplaces
Family Room, Gas Log, Great Room, Outside
Exterior
- RoofMetal
- FoundationConcrete Perimeter, Slab
Exterior Features
Barbecue, Dog Run, Fire Pit, Gas Grill, Heated Gutters, Lighting, Private Yard
Lot Description
Fire Mitigation, Foothills, Landscaped, Level, Rolling Slope
Windows
Bay Window(s), Double Pane Windows, Egress Windows, Skylight(s), Window Coverings
School Information
- DistrictJefferson County R-1
- ElementaryBergen
- MiddleEvergreen
- HighEvergreen
Additional Information
- Date ListedMay 19th, 2025
- ZoningSR-5
Listing Details
Berkshire Hathaway HomeServices Elevated Living RE
 Terms and Conditions: The content relating to real estate for sale in this Web site comes in part from the Internet Data eXchange ("IDX") program of METROLIST, INC., DBA RECOLORADO® Real estate listings held by brokers other than RE/MAX Professionals are marked with the IDX Logo. This information is being provided for the consumers personal, non-commercial use and may not be used for any other purpose. All information subject to change and should be independently verified.
Terms and Conditions: The content relating to real estate for sale in this Web site comes in part from the Internet Data eXchange ("IDX") program of METROLIST, INC., DBA RECOLORADO® Real estate listings held by brokers other than RE/MAX Professionals are marked with the IDX Logo. This information is being provided for the consumers personal, non-commercial use and may not be used for any other purpose. All information subject to change and should be independently verified.
Copyright 2026 METROLIST, INC., DBA RECOLORADO® -- All Rights Reserved 6455 S. Yosemite St., Suite 500 Greenwood Village, CO 80111 USA
Listing information last updated on February 1st, 2026 at 3:48pm MST.

