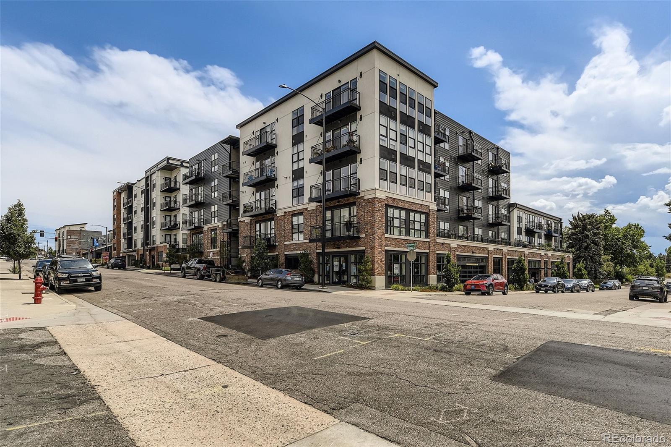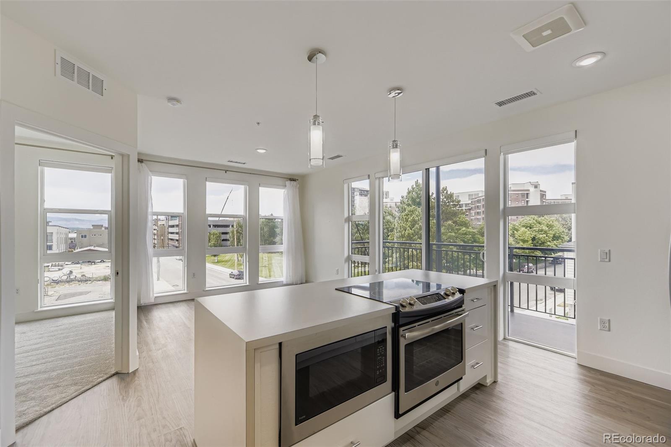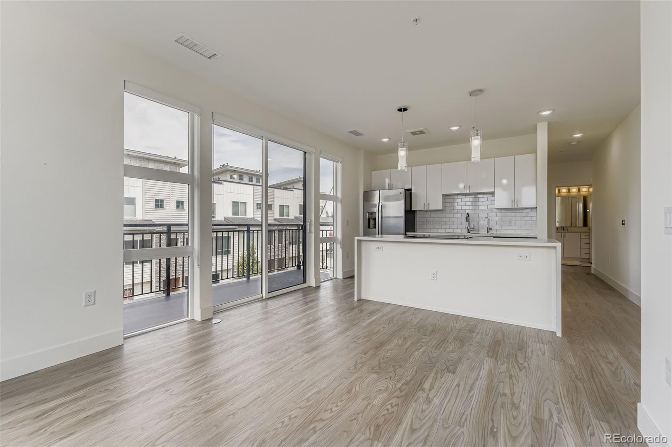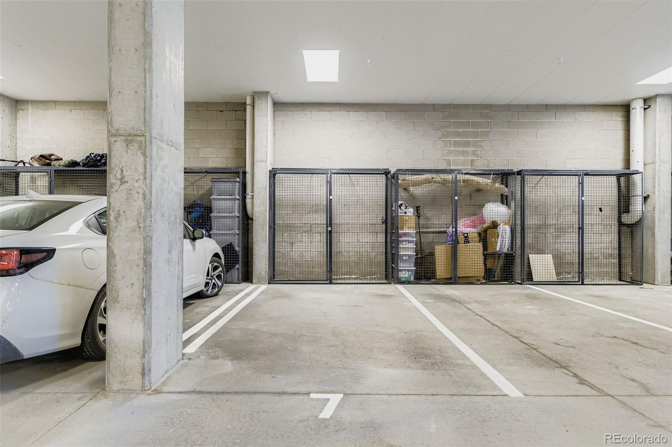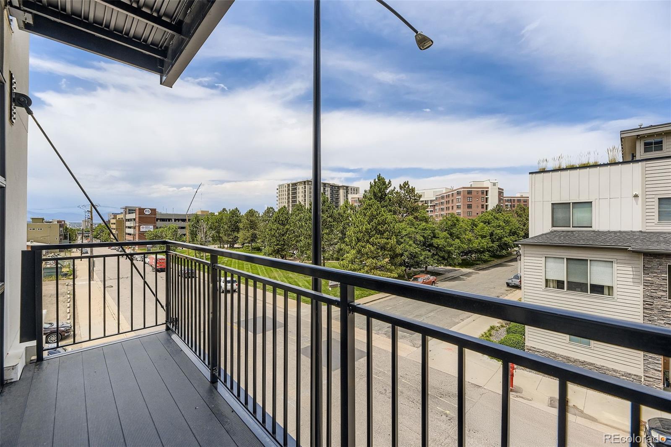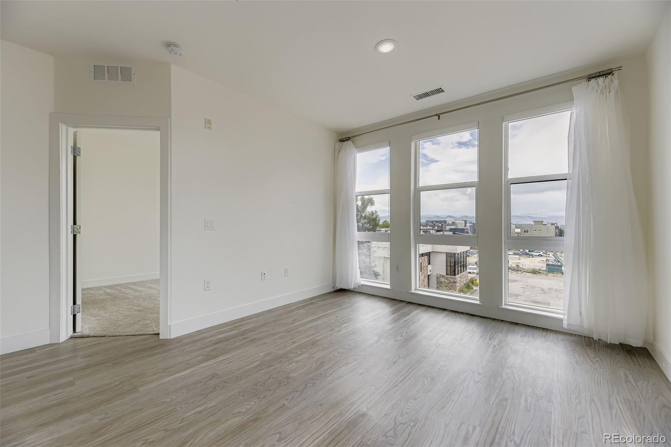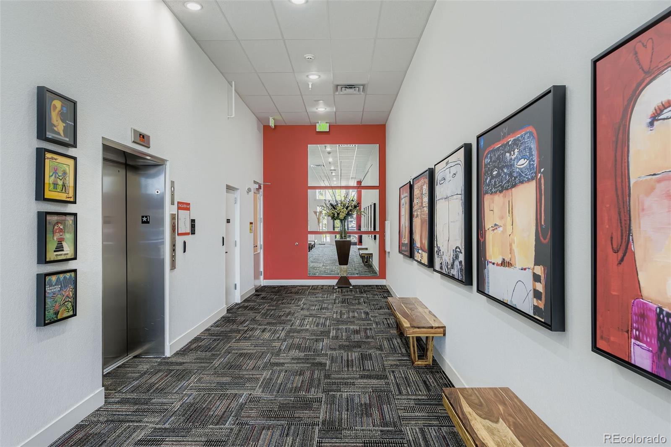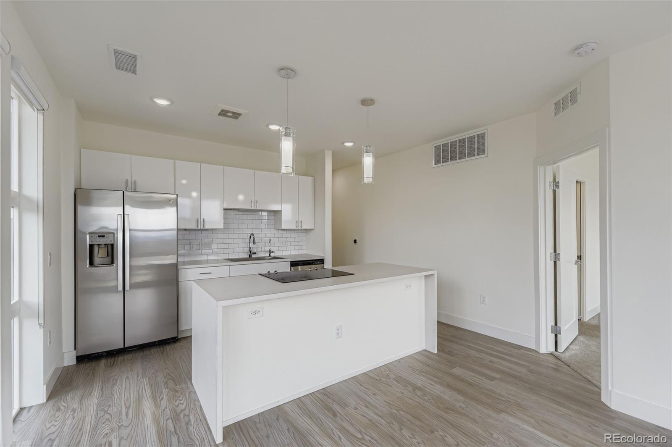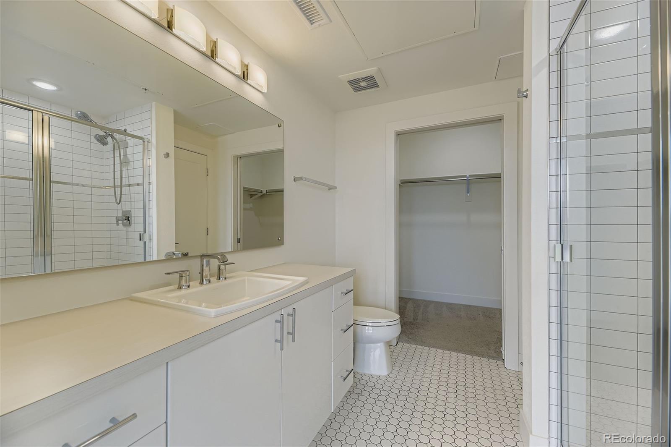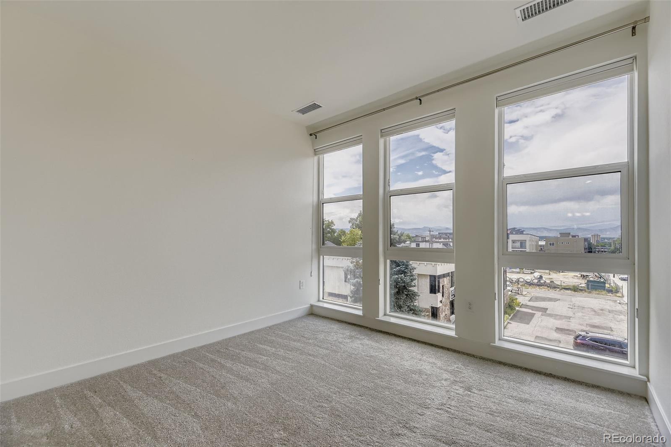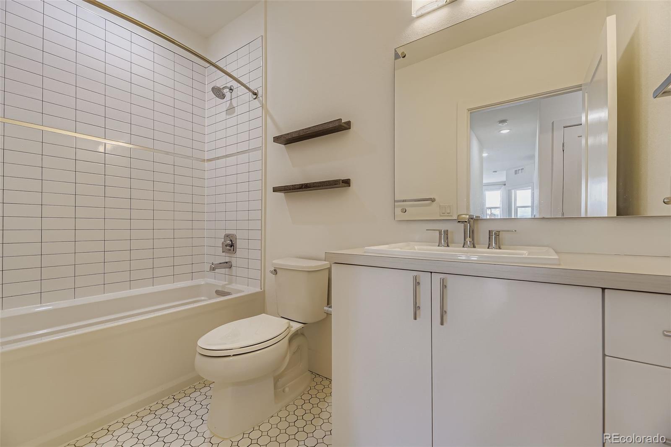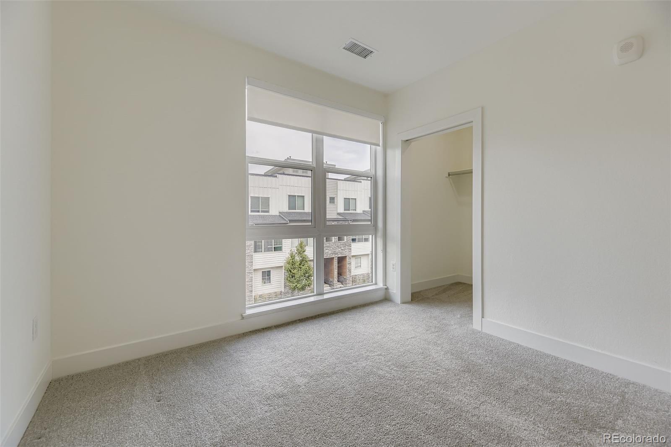Find us on...
Dashboard
- 2 Beds
- 2 Baths
- 960 Sqft
- .01 Acres
New Search X
3500 S Corona Street 304
Welcome to Corona Street Lofts! This spacious corner unit 2-bedroom, 2-bath home is nothing short of immaculate with modern construction, open floor plan and breathtaking mountain views! Light, bright with floor-to-ceiling windows. This corner unit is one of few that has tons of natural light! The kitchen includes a top-of-the-line stainless appliance package, custom cabinets with soft close drawers, a huge island with bar seating and modern lighting. Plenty to love with a private primary suite that includes 9' ceilings, floor to ceiling windows that allow maximum light exposure and more mountain views. Also enjoy the stunning views of the Rocky Mountains on your spacious balcony. Front load stacking washer/dryer inside the unit are also included. Bring all your toys this unit includes an indoor parking space, storage locker and bike storage. The building features a stylish lobby and interior hallways with modern and elegant decorations, artwork and finishes that are sure to impress. Nearby is Craig and Swedish Hospitals to the west and surrounding restaurants, shops and entertainment that are conveniently located, an urban delight. Don't miss this opportunity for low maintenance urban living, call the listing broker today for your private showing.
Listing Office: RE/MAX Alliance 
Essential Information
- MLS® #8380737
- Price$525,000
- Bedrooms2
- Bathrooms2.00
- Full Baths2
- Square Footage960
- Acres0.01
- Year Built2020
- TypeResidential
- Sub-TypeCondominium
- StyleLoft, Urban Contemporary
- StatusActive
Community Information
- Address3500 S Corona Street 304
- SubdivisionMedical District
- CityEnglewood
- CountyArapahoe
- StateCO
- Zip Code80113
Amenities
- Parking Spaces1
- # of Garages1
- ViewMountain(s)
Utilities
Cable Available, Electricity Available, Internet Access (Wired)
Parking
Concrete, Exterior Access Door, Storage
Interior
- HeatingForced Air
- CoolingCentral Air
- StoriesOne
Interior Features
Eat-in Kitchen, Kitchen Island, Open Floorplan, Primary Suite, Smoke Free, Walk-In Closet(s)
Appliances
Dishwasher, Disposal, Dryer, Microwave, Range, Refrigerator, Self Cleaning Oven, Washer
Exterior
- Exterior FeaturesBalcony
- Lot DescriptionNear Public Transit
- RoofUnknown
School Information
- DistrictEnglewood 1
- ElementaryCharles Hay
- MiddleEnglewood
- HighEnglewood
Additional Information
- Date ListedJuly 28th, 2025
Listing Details
 RE/MAX Alliance
RE/MAX Alliance
 Terms and Conditions: The content relating to real estate for sale in this Web site comes in part from the Internet Data eXchange ("IDX") program of METROLIST, INC., DBA RECOLORADO® Real estate listings held by brokers other than RE/MAX Professionals are marked with the IDX Logo. This information is being provided for the consumers personal, non-commercial use and may not be used for any other purpose. All information subject to change and should be independently verified.
Terms and Conditions: The content relating to real estate for sale in this Web site comes in part from the Internet Data eXchange ("IDX") program of METROLIST, INC., DBA RECOLORADO® Real estate listings held by brokers other than RE/MAX Professionals are marked with the IDX Logo. This information is being provided for the consumers personal, non-commercial use and may not be used for any other purpose. All information subject to change and should be independently verified.
Copyright 2025 METROLIST, INC., DBA RECOLORADO® -- All Rights Reserved 6455 S. Yosemite St., Suite 500 Greenwood Village, CO 80111 USA
Listing information last updated on December 30th, 2025 at 3:18pm MST.

