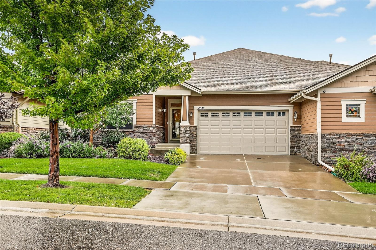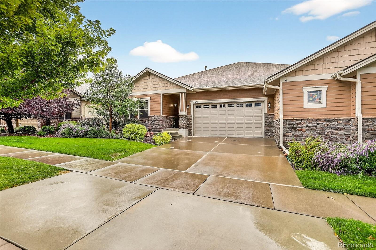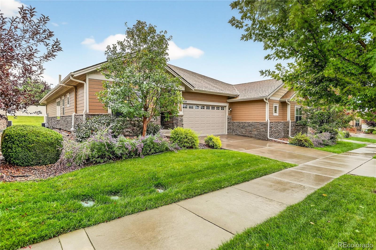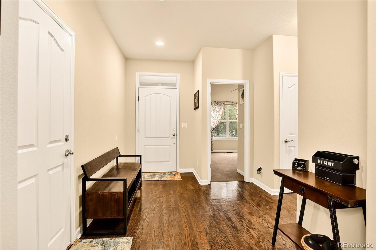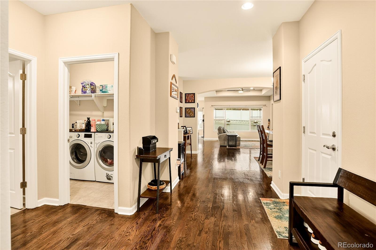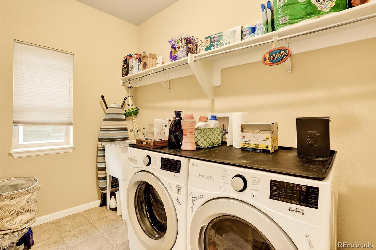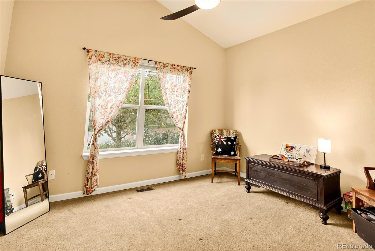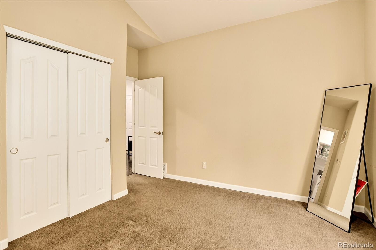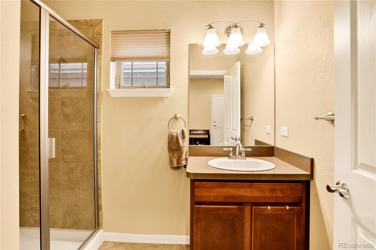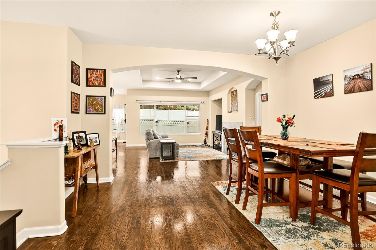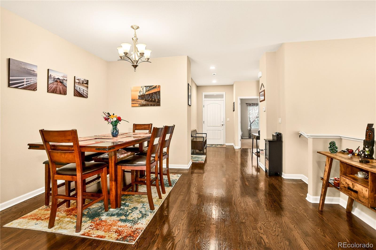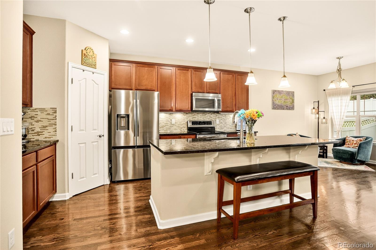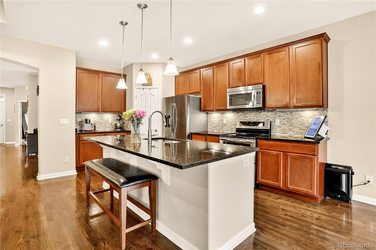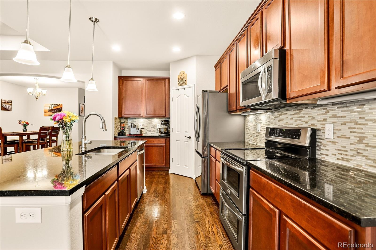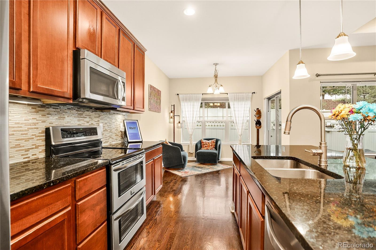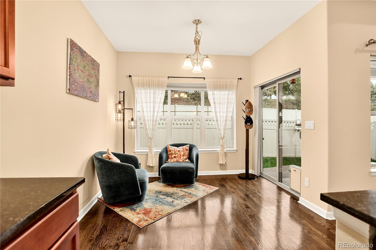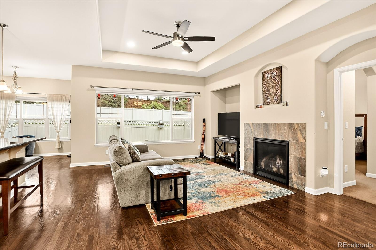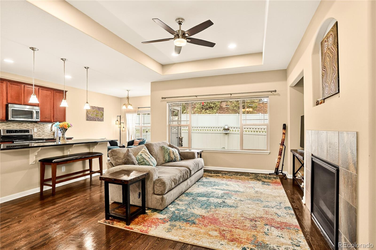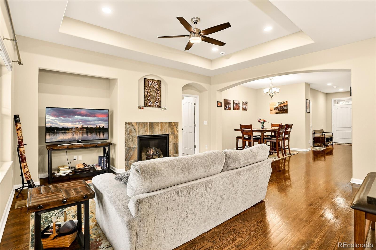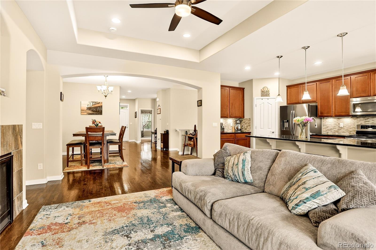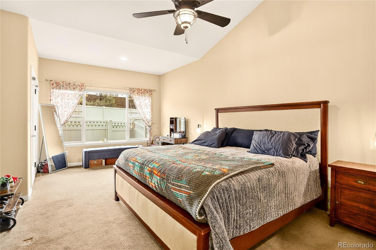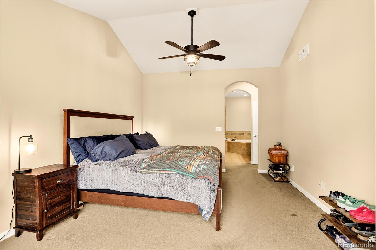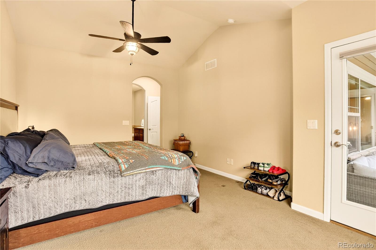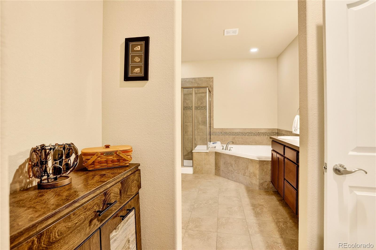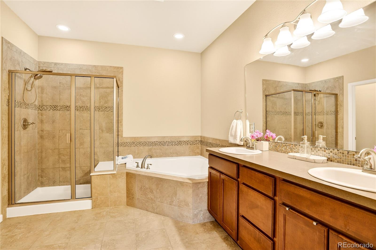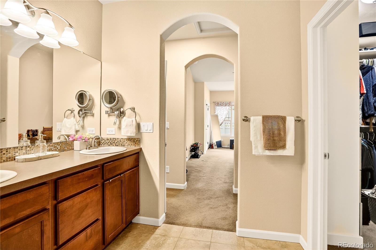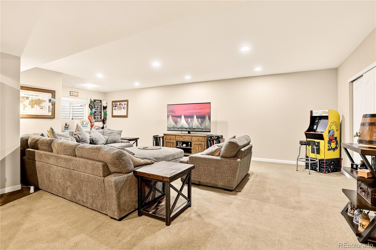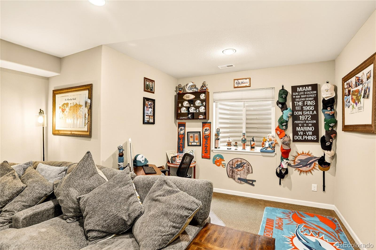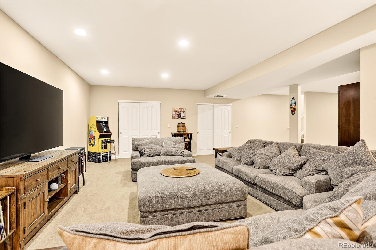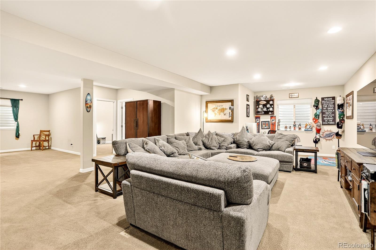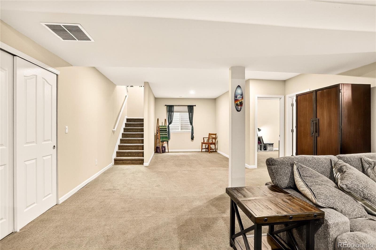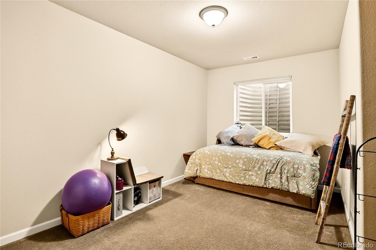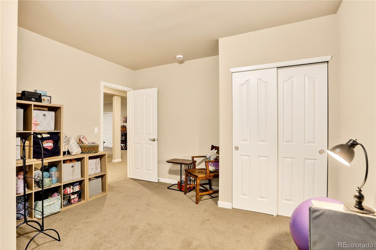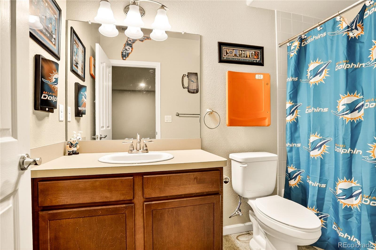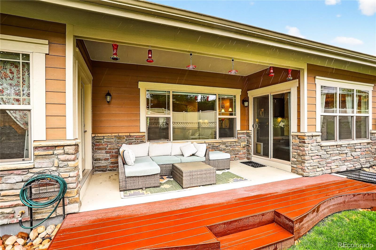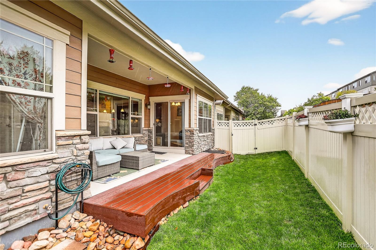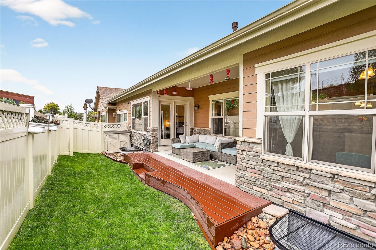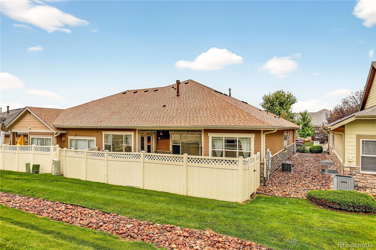Find us on...
Dashboard
- 3 Beds
- 3 Baths
- 2,692 Sqft
- .1 Acres
New Search X
4510 S Ensenada Street
Allow me to paint you a picture of your new life in this lovely home! When you pull into the driveway, you'll enjoy HOA-managed landscaping and a shoveled driveway. You'll park in the two-car, attached garage with overhead storage. Once inside, you'll enjoy beautiful hardwood floors, a guest bedroom, 3/4 bathroom, and an oversized laundry room. Further, the main floor features an open concept dining room, living room, and kitchen. The kitchen features granite countertops, an island, and a pantry closet. Last but not least, the spacious primary bedroom with en suite, 5-piece bathroom, and walk-in closet rounds out the main floor and has private access to the covered porch. The outdoor space is contained with fencing and a small shed. The finished basement is a generous size with another bedroom and full bathroom. There's plenty of storage for all of your holiday decorations, out-of-season items, and extra bedding. Would you like more peace of mind? You've got it in a new roof with a 50-year warranty, no outdoor maintenance, and trash service. With close proximity to Quincy Reservoir, you'll have easy access to outdoor fun. What are you waiting for?!
Listing Office: Coldwell Banker Realty 44 
Essential Information
- MLS® #8381614
- Price$550,000
- Bedrooms3
- Bathrooms3.00
- Full Baths2
- Square Footage2,692
- Acres0.10
- Year Built2014
- TypeResidential
- Sub-TypeTownhouse
- StatusPending
Community Information
- Address4510 S Ensenada Street
- SubdivisionFairfield Village
- CityAurora
- CountyArapahoe
- StateCO
- Zip Code80015
Amenities
- Parking Spaces2
- ParkingConcrete
- # of Garages2
Utilities
Cable Available, Electricity Available, Electricity Connected, Internet Access (Wired), Natural Gas Available, Natural Gas Connected
Interior
- HeatingForced Air
- CoolingCentral Air
- FireplaceYes
- # of Fireplaces1
- FireplacesGas, Living Room
- StoriesOne
Interior Features
Breakfast Bar, Ceiling Fan(s), Five Piece Bath, Granite Counters, High Ceilings, Kitchen Island, Open Floorplan, Pantry, Primary Suite, Walk-In Closet(s)
Appliances
Cooktop, Dishwasher, Disposal, Double Oven, Dryer, Microwave, Refrigerator, Washer
Exterior
- Exterior FeaturesPrivate Yard
- RoofComposition
Lot Description
Landscaped, Sprinklers In Front, Sprinklers In Rear
School Information
- DistrictCherry Creek 5
- ElementarySummit
- MiddleHorizon
- HighEaglecrest
Additional Information
- Date ListedOctober 1st, 2025
Listing Details
 Coldwell Banker Realty 44
Coldwell Banker Realty 44
 Terms and Conditions: The content relating to real estate for sale in this Web site comes in part from the Internet Data eXchange ("IDX") program of METROLIST, INC., DBA RECOLORADO® Real estate listings held by brokers other than RE/MAX Professionals are marked with the IDX Logo. This information is being provided for the consumers personal, non-commercial use and may not be used for any other purpose. All information subject to change and should be independently verified.
Terms and Conditions: The content relating to real estate for sale in this Web site comes in part from the Internet Data eXchange ("IDX") program of METROLIST, INC., DBA RECOLORADO® Real estate listings held by brokers other than RE/MAX Professionals are marked with the IDX Logo. This information is being provided for the consumers personal, non-commercial use and may not be used for any other purpose. All information subject to change and should be independently verified.
Copyright 2025 METROLIST, INC., DBA RECOLORADO® -- All Rights Reserved 6455 S. Yosemite St., Suite 500 Greenwood Village, CO 80111 USA
Listing information last updated on December 7th, 2025 at 2:49am MST.

