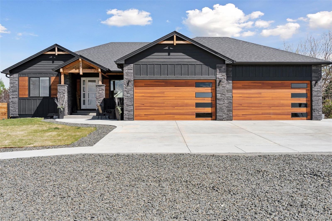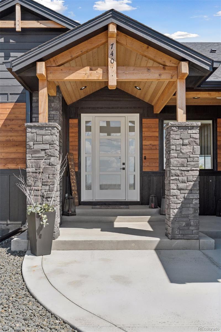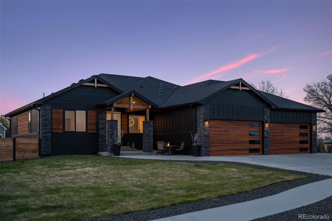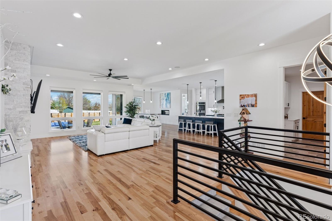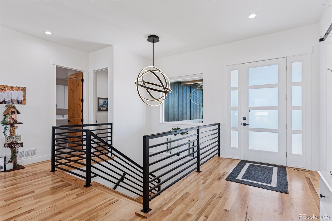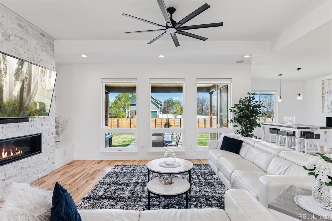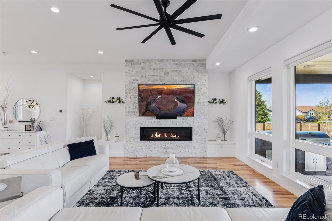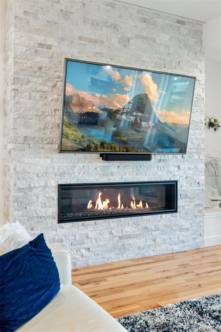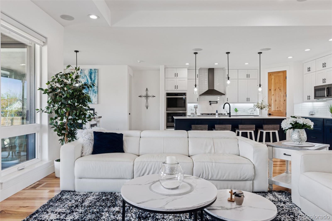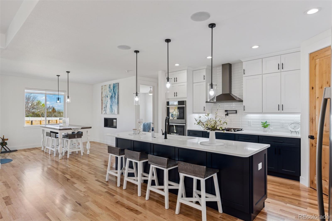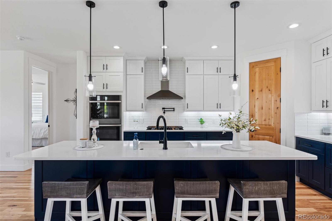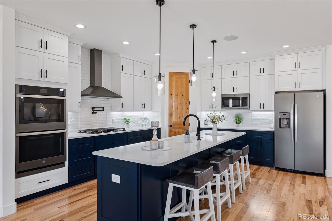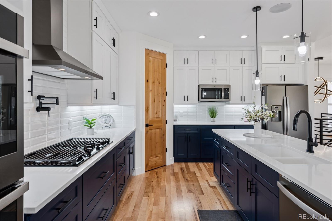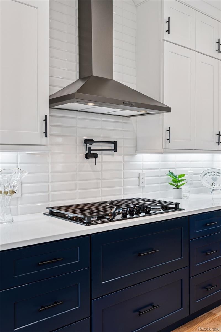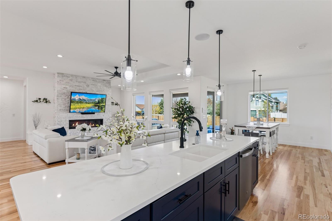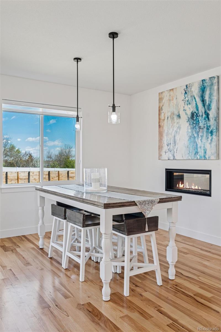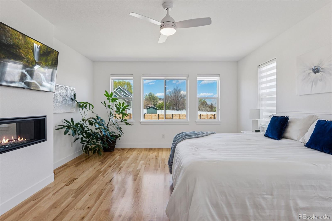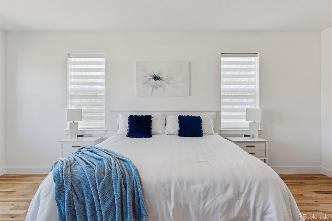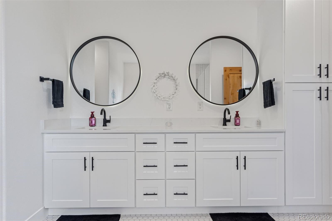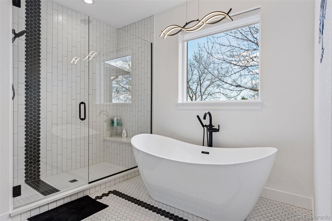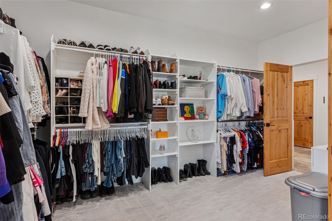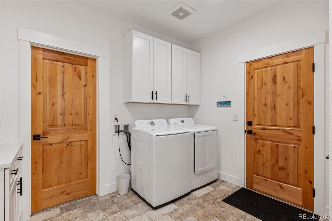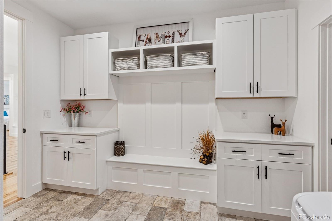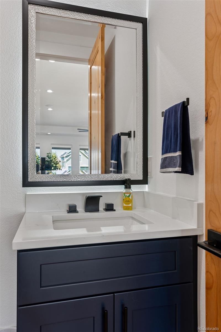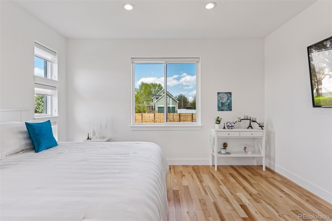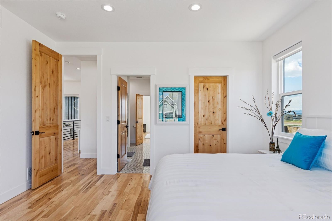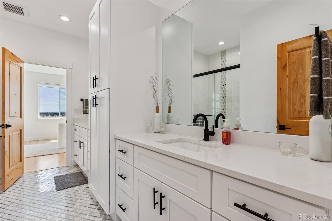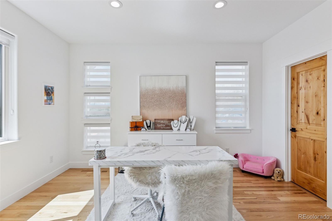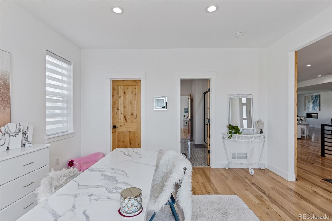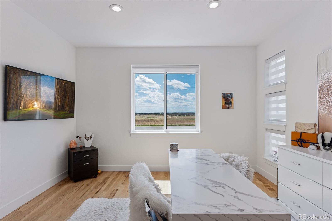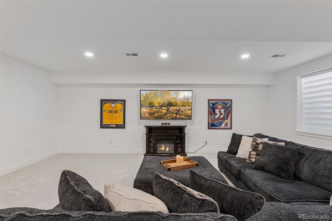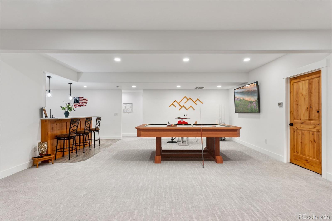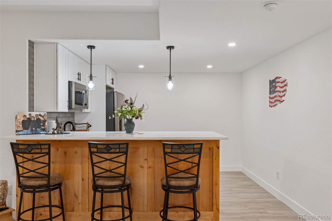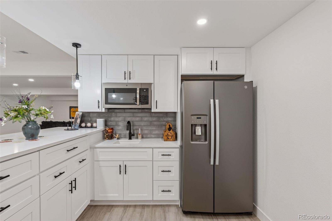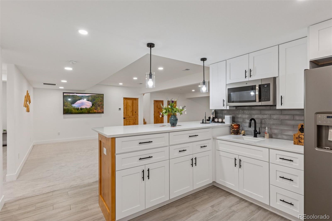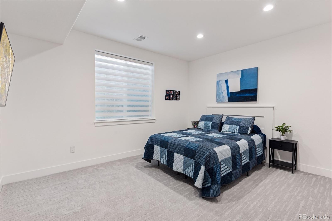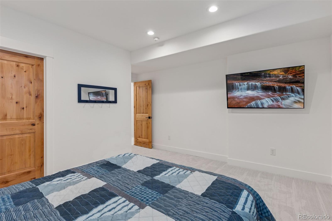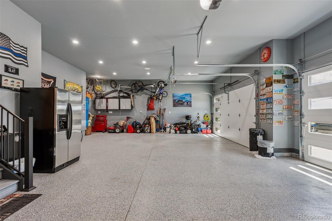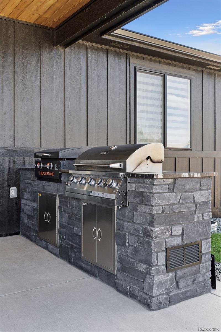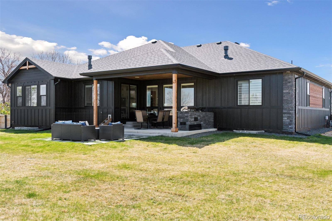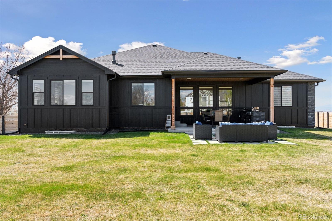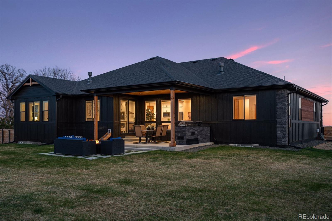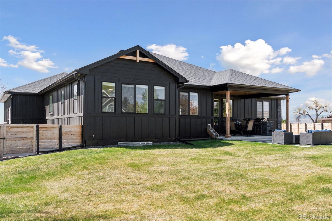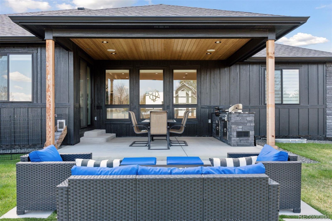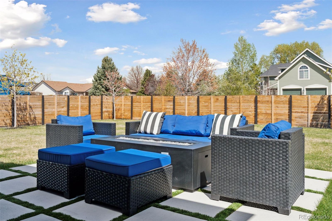Find us on...
Dashboard
- 5 Beds
- 4 Baths
- 4,368 Sqft
- .38 Acres
New Search X
740 W County Road 10e
One of a kind Colorado custom home with no HOA or metro tax district plus a view! Tucked in a tranquil setting between the charming town of Berthoud and the majestic front range of the Rocky Mountains, this custom residence offers the best of both worlds—small-town charm and sweeping natural beauty. Encompassing over 5,000 square feet of meticulously curated space, this architectural masterpiece rests on a generous lot, offering freedom and privacy in an idyllic setting. From golden-hour sunsets shimmering over nearby Lake Carter to serene mornings looking upon the gorgeous mountains, this home invites nature in at every turn. Step inside to experience a seamless blend of sophistication and warmth. Soaring ceilings, rich hickory hardwood floors, and a striking white stone fireplace set the tone for elegant yet effortless living. Designed for connection and comfort, the open-concept floor plan features five spacious bedrooms and four well-appointed bathrooms, offering space for both lavish entertaining and quiet retreat. At the heart of the home, the chef’s kitchen is a showpiece of form and function—outfitted with premium slate appliances, custom cabinetry, quartz countertops, and an oversized island perfect for gathering. The primary suite is your personal sanctuary, where spa-inspired finishes, a statement chandelier, and serene design details evoke the ambiance of a boutique resort. Every corner of this home reflects exceptional craftsmanship: beautifully tiled bathrooms, a custom wet bar for effortless hosting, and a whole-home Sonos sound system that elevates everyday living. Step outside and discover seamless indoor-outdoor living. A cozy front porch welcomes you, while the covered back patio opens to a breathtaking outdoor kitchen and expansive concrete entertaining terrace—ideal for al fresco dining, summer, and evenings under the stars. This is more than a home it’s a statement. A place where luxury, nature, and everyday ease meet in harmony
Listing Office: Engel & Volkers Denver 
Essential Information
- MLS® #8382126
- Price$2,199,000
- Bedrooms5
- Bathrooms4.00
- Full Baths3
- Half Baths1
- Square Footage4,368
- Acres0.38
- Year Built2022
- TypeResidential
- Sub-TypeSingle Family Residence
- StatusActive
Community Information
- Address740 W County Road 10e
- SubdivisionRed Horizons
- CityBerthoud
- CountyLarimer
- StateCO
- Zip Code80513
Amenities
- Parking Spaces4
- ParkingHeated Garage, Tandem
- # of Garages4
- ViewMountain(s)
Utilities
Cable Available, Electricity Available, Phone Available, Propane
Interior
- HeatingForced Air
- CoolingCentral Air
- FireplaceYes
- # of Fireplaces2
- FireplacesBedroom, Gas, Living Room
- StoriesOne
Interior Features
Ceiling Fan(s), Eat-in Kitchen, Entrance Foyer, Five Piece Bath, High Ceilings, High Speed Internet, Jack & Jill Bathroom, Kitchen Island, Open Floorplan, Pantry, Primary Suite, Quartz Counters, Smart Thermostat, Smart Window Coverings, Sound System, Stone Counters, Walk-In Closet(s), Wet Bar
Appliances
Bar Fridge, Dishwasher, Disposal, Double Oven, Gas Water Heater, Microwave, Range, Range Hood, Refrigerator
Exterior
- Lot DescriptionLevel, Sprinklers In Front
- RoofComposition
- FoundationBlock
Exterior Features
Gas Grill, Lighting, Private Yard, Rain Gutters
Windows
Double Pane Windows, Window Coverings
School Information
- DistrictThompson R2-J
- ElementaryBerthoud
- MiddleTurner
- HighBerthoud
Additional Information
- Date ListedApril 23rd, 2025
- ZoningRES
Listing Details
 Engel & Volkers Denver
Engel & Volkers Denver
 Terms and Conditions: The content relating to real estate for sale in this Web site comes in part from the Internet Data eXchange ("IDX") program of METROLIST, INC., DBA RECOLORADO® Real estate listings held by brokers other than RE/MAX Professionals are marked with the IDX Logo. This information is being provided for the consumers personal, non-commercial use and may not be used for any other purpose. All information subject to change and should be independently verified.
Terms and Conditions: The content relating to real estate for sale in this Web site comes in part from the Internet Data eXchange ("IDX") program of METROLIST, INC., DBA RECOLORADO® Real estate listings held by brokers other than RE/MAX Professionals are marked with the IDX Logo. This information is being provided for the consumers personal, non-commercial use and may not be used for any other purpose. All information subject to change and should be independently verified.
Copyright 2025 METROLIST, INC., DBA RECOLORADO® -- All Rights Reserved 6455 S. Yosemite St., Suite 500 Greenwood Village, CO 80111 USA
Listing information last updated on December 5th, 2025 at 5:48am MST.

