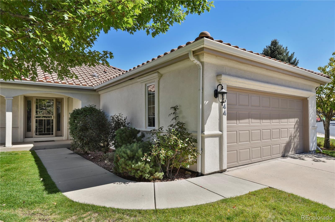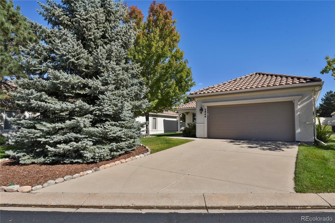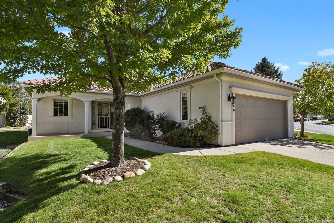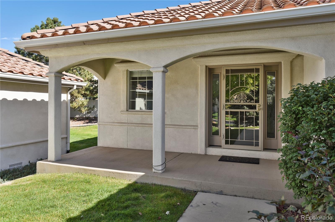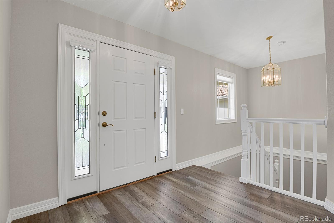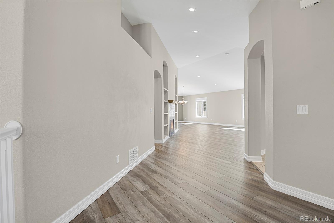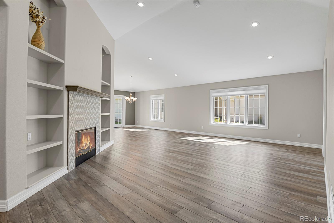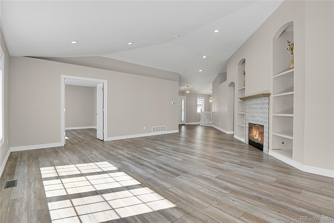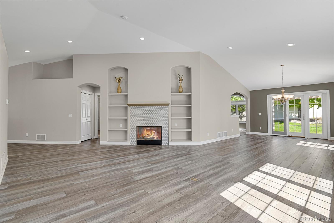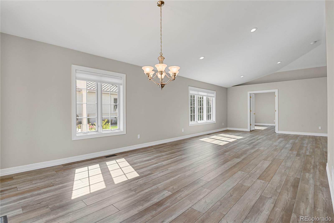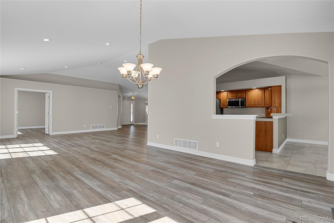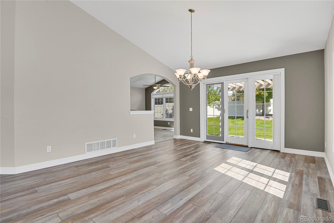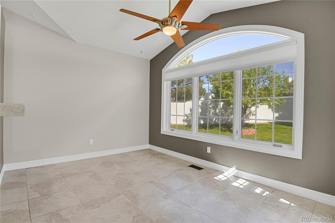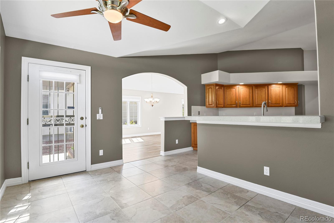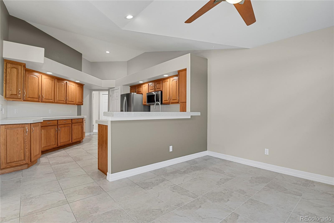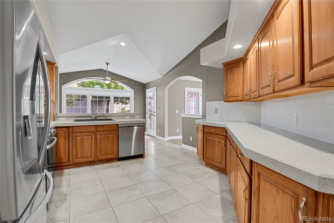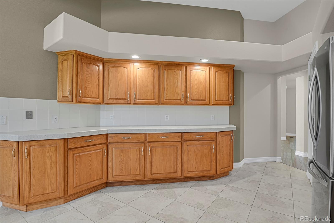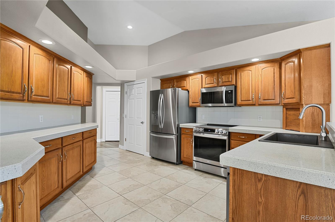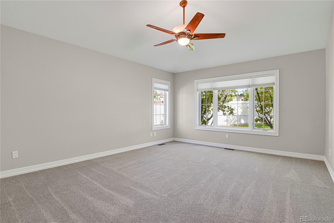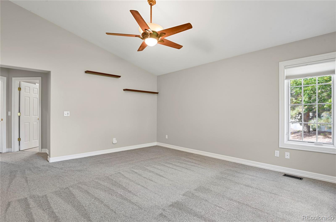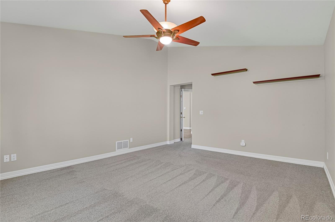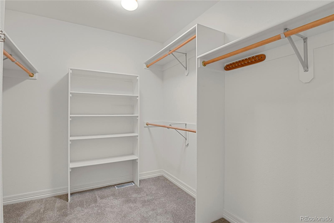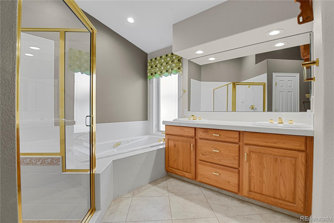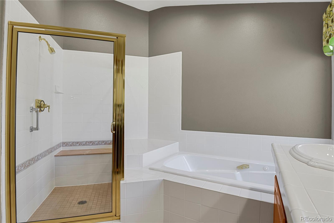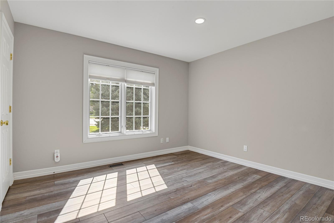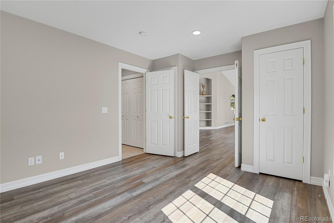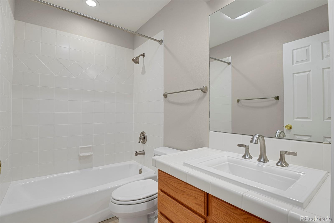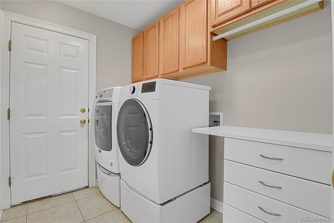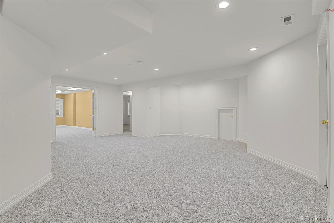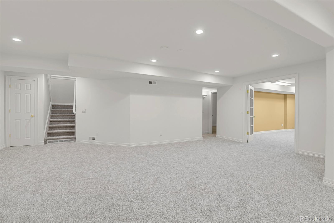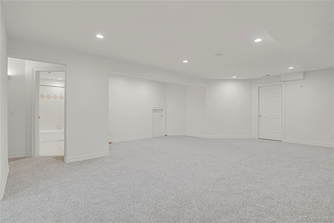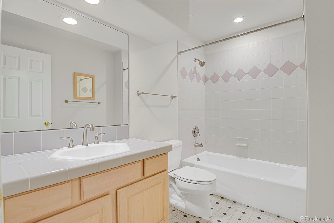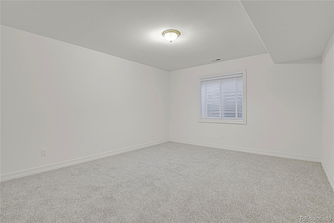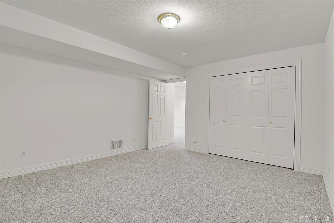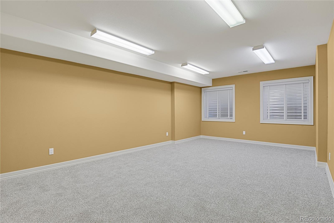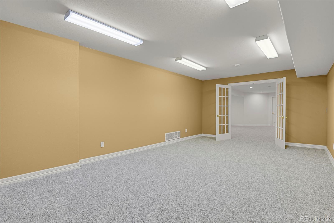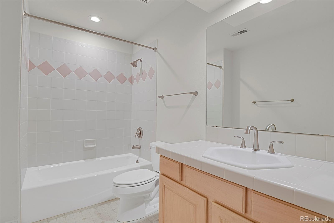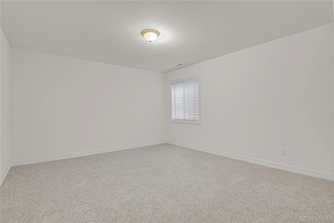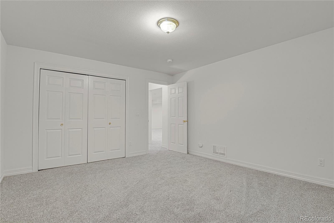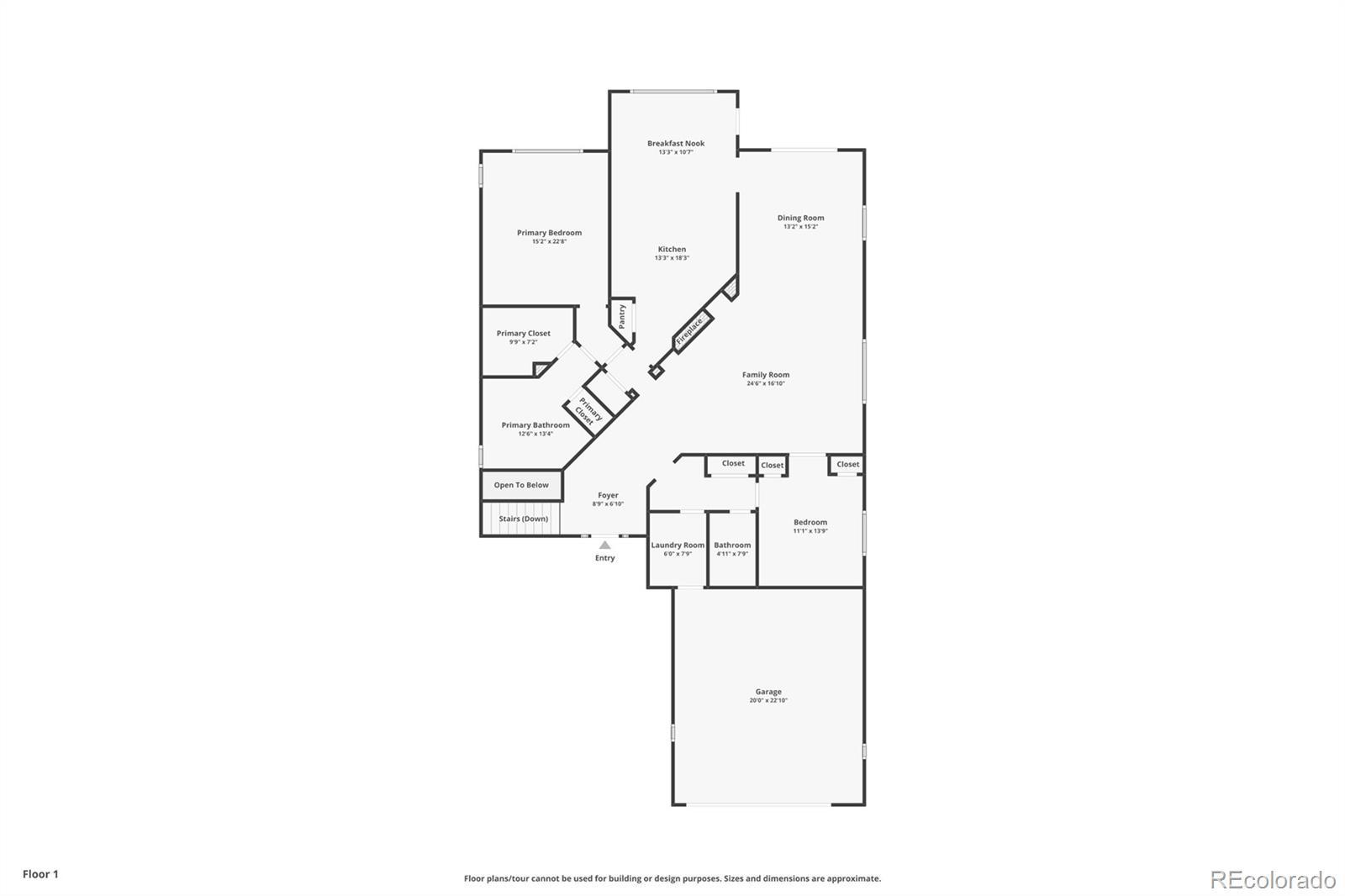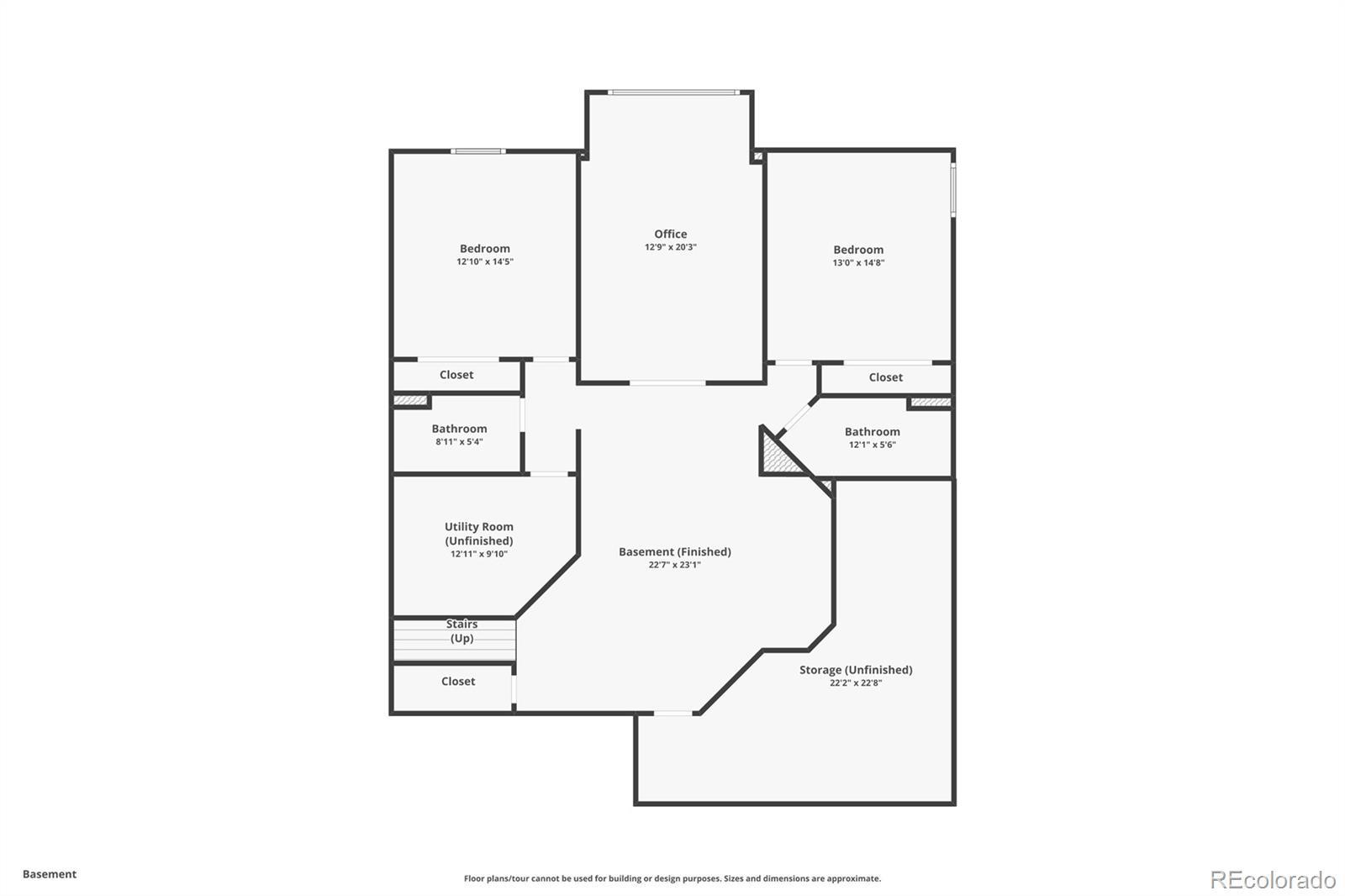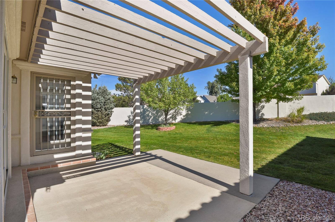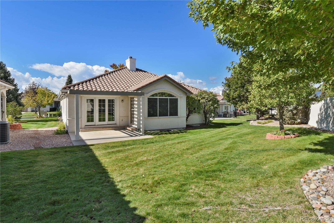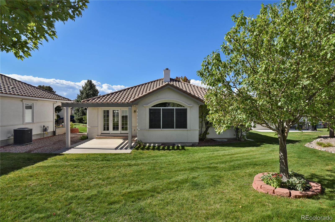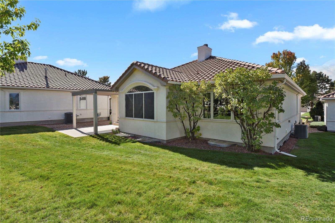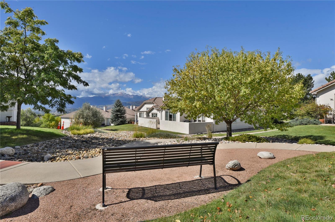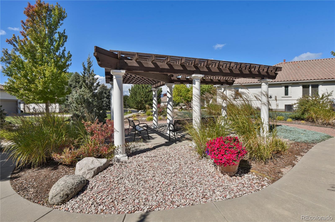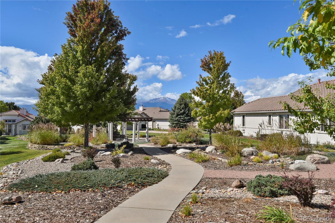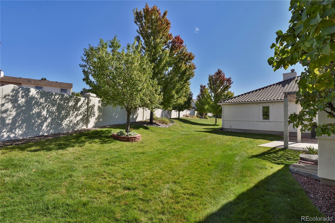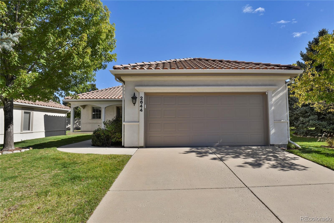Find us on...
Dashboard
- 4 Beds
- 4 Baths
- 3,457 Sqft
- .1 Acres
New Search X
2644 Marston Heights
Main level living at its finest! Come see this beautiful 4 bedroom, 4 bath, ranch-style home in the desired gated community of Cypress Ridge. Beautiful luxury-vinyl floors and vaulted-ceilings greet you as you enter the bright and open living room with large windows, a gas fireplace, and built-ins. Enjoy the gourmet kitchen with corean solid-surface counters and upgraded stainless steel appliances and pantry. Sit at the large breakfast nook to relax and share your lattes. The large master bedroom suite includes two separate sinks with a 5-piece ensuite, and a very spacious walk-in closet. Finish the main level with an additional bedroom, another full bath just off the bedroom, dining room, and the laundry room with direct access to the oversized two-car garage. Entertain or enjoy relaxing afternoons in your lush backyard with a large concrete patio. The finished basement includes a massive rec room, two more large bedrooms, and two full bathrooms. This configuration might be great for multi-generational families. Use the separate carpeted room as your work-out room or turn it into a game room with your pool/ping pong table. Plenty of storage space in the unfinished areas. This tranquil gated community encompasses 126 superb patio homes. Stroll along the lovely walking paths and take a break at the gazebo or benches throughout this 29 acre property. This is truly maintenance-free living including snow removal, stucco exterior, and a Spanish tile roof. All this is within walking distance to Rampart Park with walking paths, ultimate frisbee and playground. There's a back gate with easy access down to the park. Located in the award-winning D-20 school district. Close to shopping, restaurants, and easy access to military bases. Don’t miss out on this fantastic opportunity. Schedule a showing today.
Listing Office: Essential Realty Llc 
Essential Information
- MLS® #8382766
- Price$649,900
- Bedrooms4
- Bathrooms4.00
- Full Baths4
- Square Footage3,457
- Acres0.10
- Year Built1997
- TypeResidential
- Sub-TypeSingle Family Residence
- StatusActive
Community Information
- Address2644 Marston Heights
- SubdivisionCypress Ridge
- CityColorado Springs
- CountyEl Paso
- StateCO
- Zip Code80920
Amenities
- AmenitiesGated, Trail(s)
- Parking Spaces2
- # of Garages2
Utilities
Cable Available, Electricity Connected, Natural Gas Connected
Interior
- HeatingForced Air, Natural Gas
- CoolingCentral Air
- FireplaceYes
- FireplacesGas, Living Room
- StoriesOne
Interior Features
Breakfast Bar, Ceiling Fan(s), Corian Counters, Five Piece Bath, High Ceilings, High Speed Internet, In-Law Floorplan, Open Floorplan, Pantry, Primary Suite, Vaulted Ceiling(s), Walk-In Closet(s)
Appliances
Dishwasher, Disposal, Dryer, Gas Water Heater, Microwave, Oven, Range, Refrigerator, Washer
Exterior
- Lot DescriptionLevel
- RoofSpanish Tile
- FoundationSlab
Windows
Double Pane Windows, Skylight(s), Window Coverings
School Information
- DistrictAcademy 20
- ElementaryHigh Plains
- MiddleMountain Ridge
- HighRampart
Additional Information
- Date ListedSeptember 25th, 2025
- ZoningPDZ
Listing Details
 Essential Realty Llc
Essential Realty Llc
 Terms and Conditions: The content relating to real estate for sale in this Web site comes in part from the Internet Data eXchange ("IDX") program of METROLIST, INC., DBA RECOLORADO® Real estate listings held by brokers other than RE/MAX Professionals are marked with the IDX Logo. This information is being provided for the consumers personal, non-commercial use and may not be used for any other purpose. All information subject to change and should be independently verified.
Terms and Conditions: The content relating to real estate for sale in this Web site comes in part from the Internet Data eXchange ("IDX") program of METROLIST, INC., DBA RECOLORADO® Real estate listings held by brokers other than RE/MAX Professionals are marked with the IDX Logo. This information is being provided for the consumers personal, non-commercial use and may not be used for any other purpose. All information subject to change and should be independently verified.
Copyright 2025 METROLIST, INC., DBA RECOLORADO® -- All Rights Reserved 6455 S. Yosemite St., Suite 500 Greenwood Village, CO 80111 USA
Listing information last updated on October 31st, 2025 at 8:33pm MDT.

