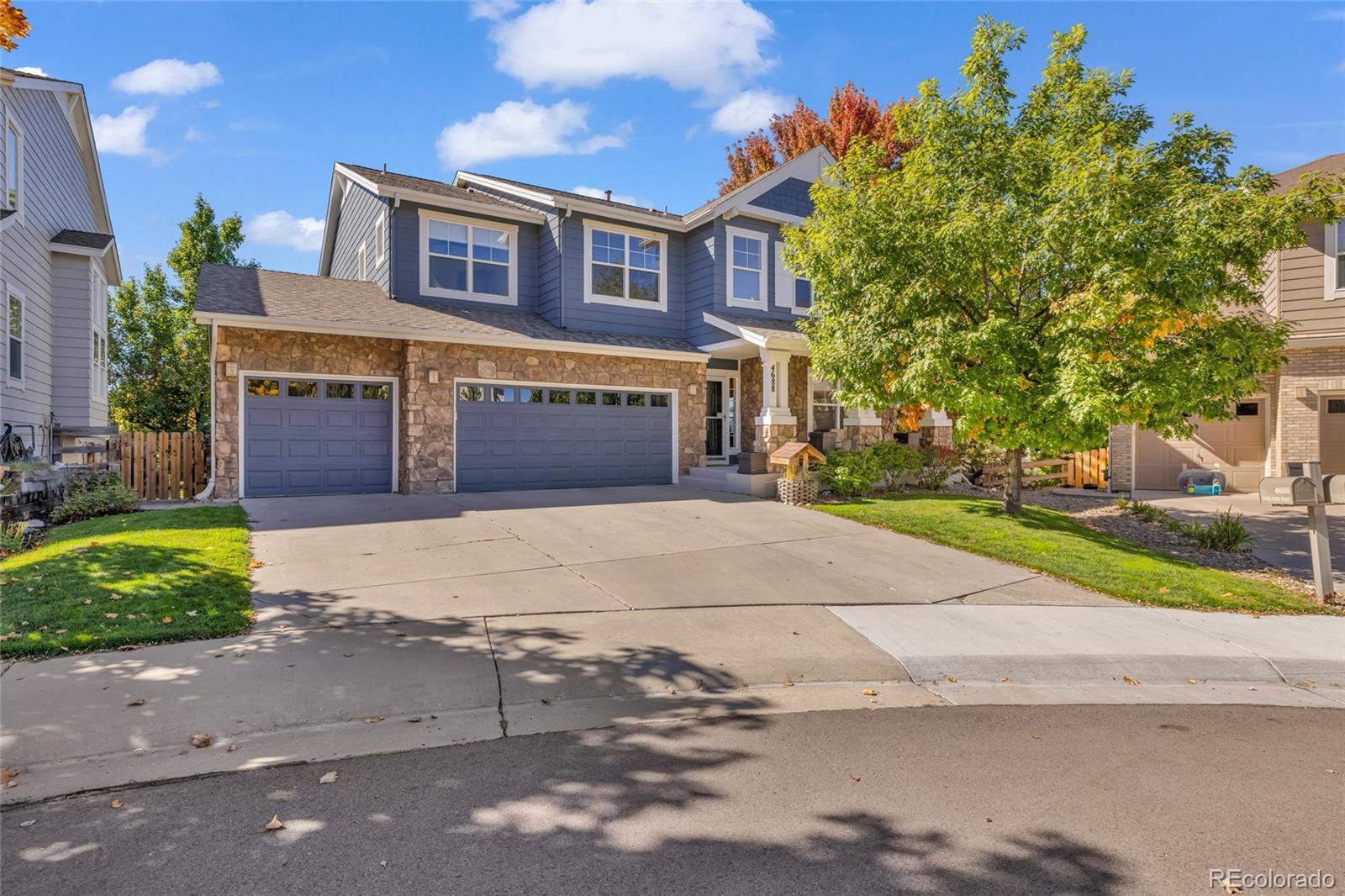Find us on...
Dashboard
- 6 Beds
- 4 Baths
- 4,231 Sqft
- .19 Acres
New Search X
4688 Cedar Glen Place
Welcome to The Meadows in Castle Rock, where Colorado lifestyle, community, and open space come together. Tucked at the end of a quiet cul-de-sac and embraced by a neighborhood park and greenbelt, this home welcomes you with abundant natural light and gorgeous rich hardwood floors. The main level offers a flexible layout with a separate living and dining room, a large kitchen with granite countertops and stainless-steel appliances, and an open concept family room with soaring vaulted ceiling including a convenient main floor office. Step outside to a beautiful wrap-around deck off the kitchen for private morning coffee or sunset gatherings. Upstairs you’ll find four bedrooms and a loft; the spacious primary retreat features a private 5-piece bath and walk-in closet, with an additional full bath serving the secondary bedrooms. The finished walkout basement is an entertainer’s dream, complete with a bar/kitchen area, theater room, furniture and projector included. Two additional bedrooms, a full bath, and a relaxing dry sauna. Outside, the expansive backyard backs up to open space and nature, and showcases a built-in grill, firepit, and mature trees for privacy. Minutes to I-25, the Castle Rock Outlets, amazing schools, trails, dining, and community amenities. This is Colorado living at its finest. Don’t miss this incredible opportunity in The Meadows!
Listing Office: eXp Realty, LLC 
Essential Information
- MLS® #8384946
- Price$800,000
- Bedrooms6
- Bathrooms4.00
- Full Baths3
- Half Baths1
- Square Footage4,231
- Acres0.19
- Year Built2001
- TypeResidential
- Sub-TypeSingle Family Residence
- StatusPending
Community Information
- Address4688 Cedar Glen Place
- SubdivisionThe Meadows
- CityCastle Rock
- CountyDouglas
- StateCO
- Zip Code80109
Amenities
- Parking Spaces3
- ParkingConcrete
- # of Garages3
Interior
- HeatingForced Air
- CoolingCentral Air
- FireplaceYes
- FireplacesFamily Room, Gas
- StoriesTwo
Interior Features
Ceiling Fan(s), Eat-in Kitchen, Granite Counters, High Ceilings, Primary Suite, Vaulted Ceiling(s), Walk-In Closet(s)
Appliances
Dishwasher, Dryer, Oven, Range, Refrigerator, Sump Pump, Washer
Exterior
- RoofComposition
Exterior Features
Dog Run, Fire Pit, Gas Grill, Private Yard, Rain Gutters
Lot Description
Cul-De-Sac, Greenbelt, Open Space, Sprinklers In Front, Sprinklers In Rear
School Information
- DistrictDouglas RE-1
- ElementaryMeadow View
- MiddleCastle Rock
- HighCastle View
Additional Information
- Date ListedOctober 10th, 2025
Listing Details
 eXp Realty, LLC
eXp Realty, LLC
 Terms and Conditions: The content relating to real estate for sale in this Web site comes in part from the Internet Data eXchange ("IDX") program of METROLIST, INC., DBA RECOLORADO® Real estate listings held by brokers other than RE/MAX Professionals are marked with the IDX Logo. This information is being provided for the consumers personal, non-commercial use and may not be used for any other purpose. All information subject to change and should be independently verified.
Terms and Conditions: The content relating to real estate for sale in this Web site comes in part from the Internet Data eXchange ("IDX") program of METROLIST, INC., DBA RECOLORADO® Real estate listings held by brokers other than RE/MAX Professionals are marked with the IDX Logo. This information is being provided for the consumers personal, non-commercial use and may not be used for any other purpose. All information subject to change and should be independently verified.
Copyright 2025 METROLIST, INC., DBA RECOLORADO® -- All Rights Reserved 6455 S. Yosemite St., Suite 500 Greenwood Village, CO 80111 USA
Listing information last updated on October 22nd, 2025 at 4:34pm MDT.



















































