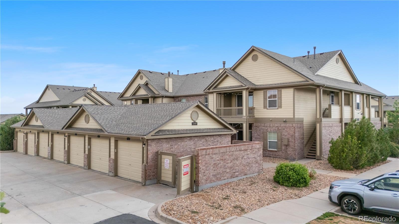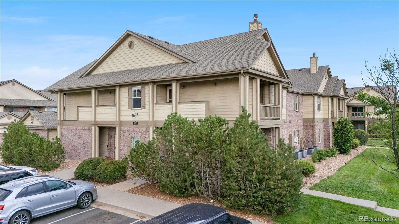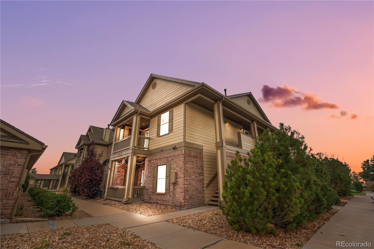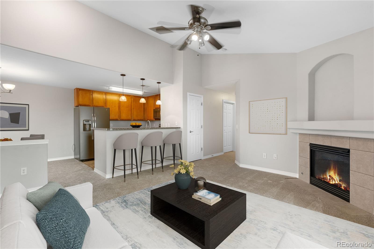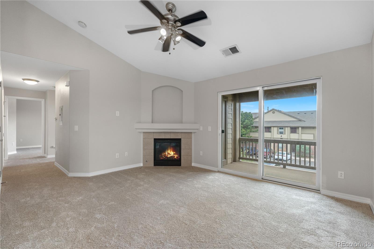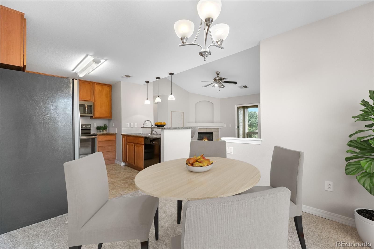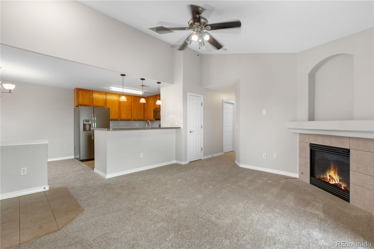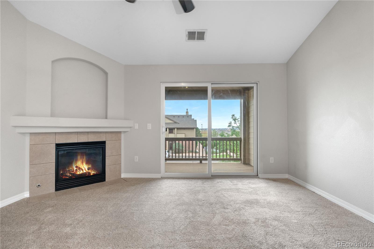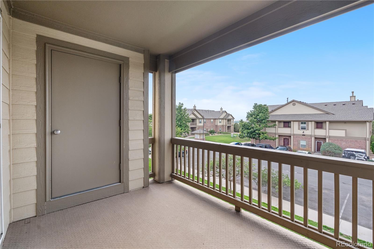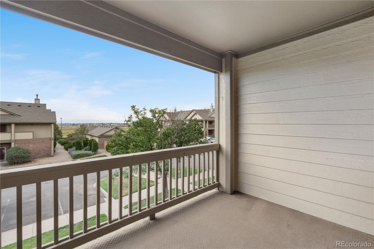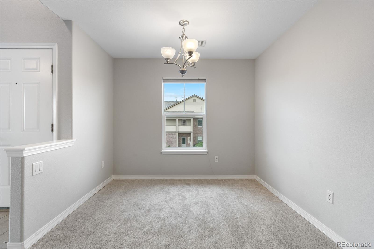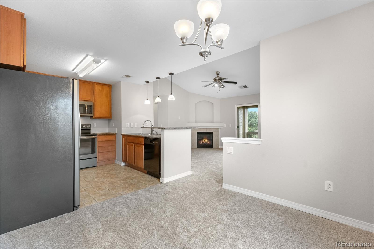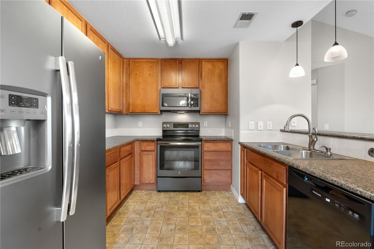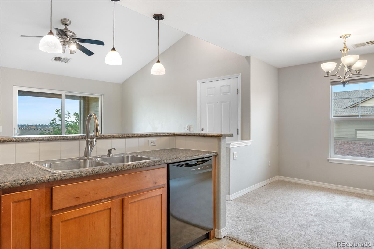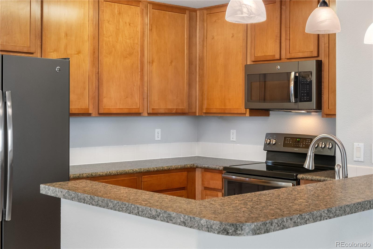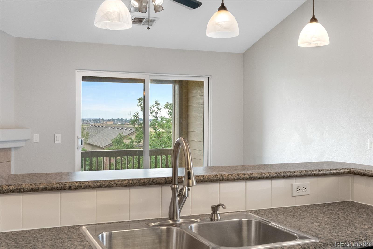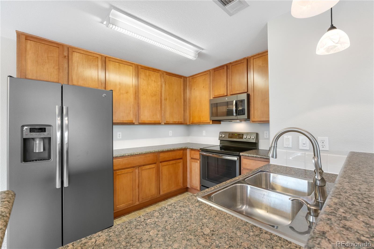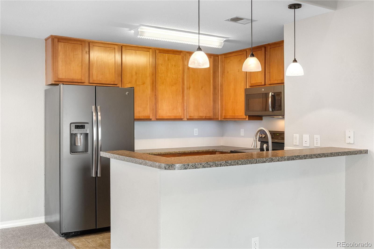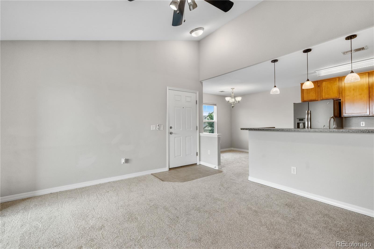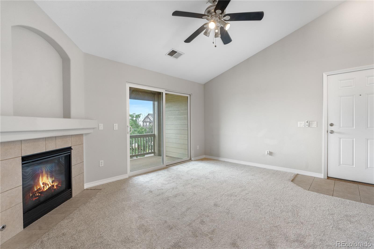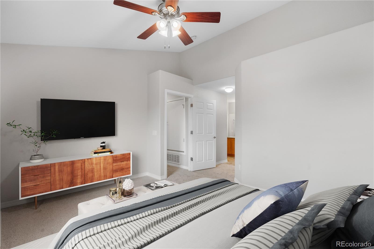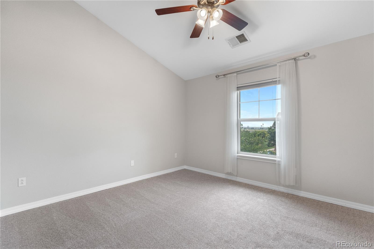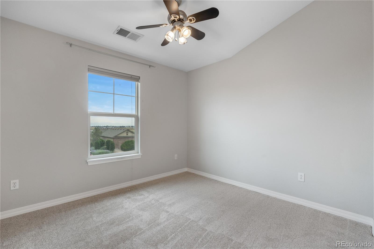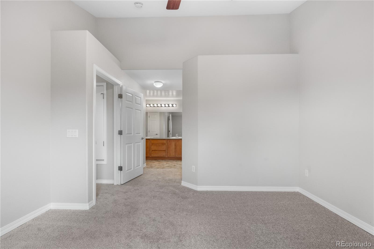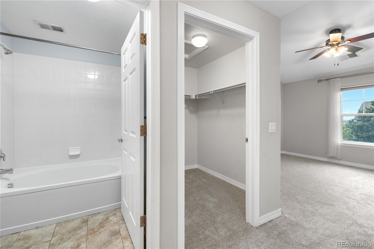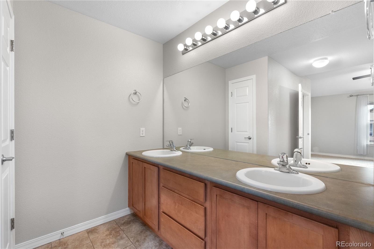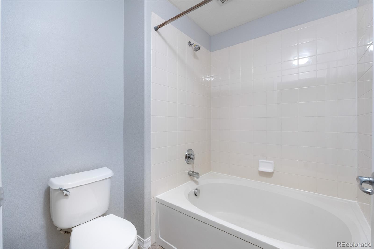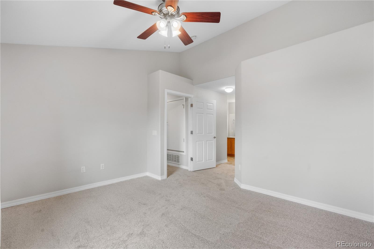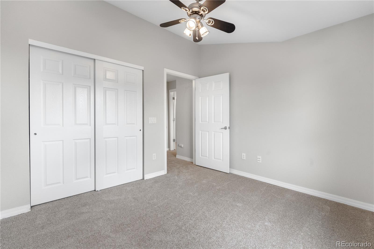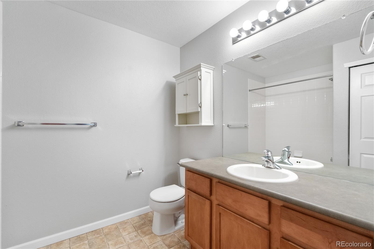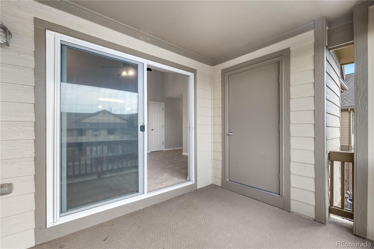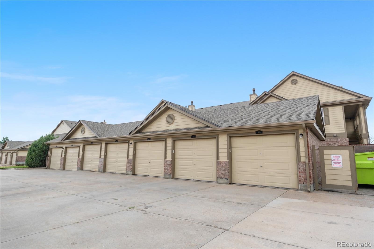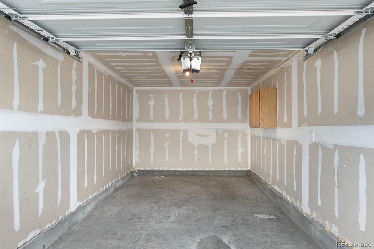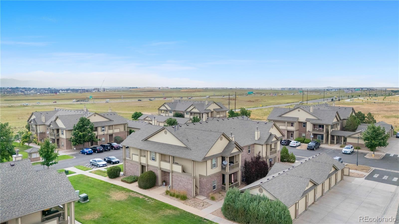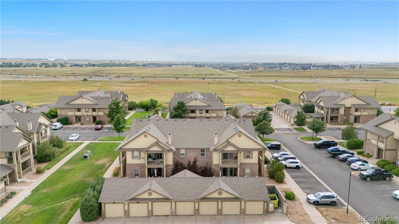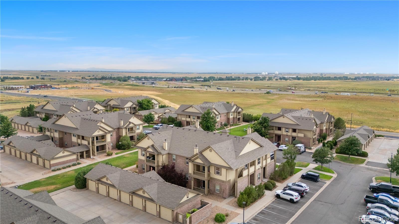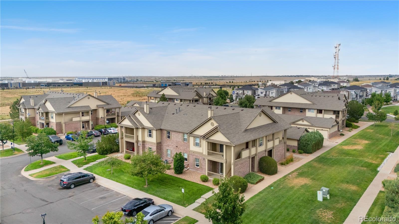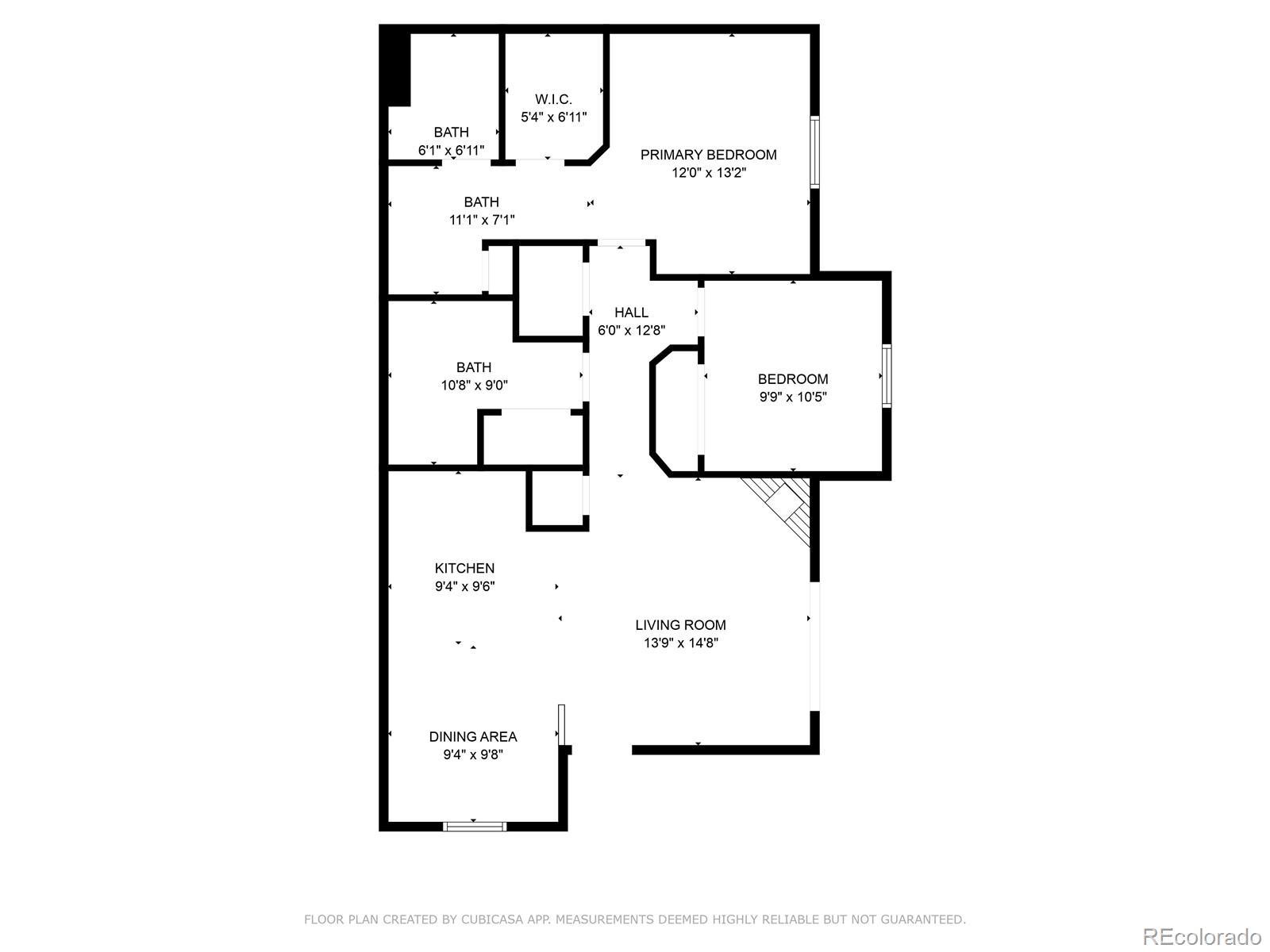Find us on...
Dashboard
- $305k Price
- 2 Beds
- 2 Baths
- 1,070 Sqft
New Search X
23400 E 5th Drive 202
This beautifully maintained upper-floor home is truly move-in ready and waiting for its new owner. Enjoy brand-new carpet throughout and a spacious kitchen featuring tall upper cabinets and sleek slate appliances. A bright dining nook provides the perfect spot to enjoy your meals, while the west-facing layout offers stunning mountain views. The cozy living room features vaulted ceilings and a warm gas fireplace, leading to a large, covered deck complete with a convenient storage closet. The primary suite offers generous space with a walk-in closet, private full bath, and linen closet. A second full bath includes a laundry closet for added convenience. Both bedrooms are west-facing, filling the home with natural light and a bright, inviting atmosphere. All of this plus a detached one car garage. Just a short stroll away, you’ll find the Cross Creek Clubhouse and Community Pool—both included in your HOA. With easy access to I-70, E-470, Buckley AFB, and DIA, this home combines comfort, convenience, and community in one ideal package. Bonus: This property qualifies for a $5,000 KeyBank grant, which can be applied toward closing costs or an interest rate buy-down.
Listing Office: Integrity Real Estate Group 
Essential Information
- MLS® #8386940
- Price$304,900
- Bedrooms2
- Bathrooms2.00
- Full Baths2
- Square Footage1,070
- Acres0.00
- Year Built2005
- TypeResidential
- Sub-TypeCondominium
- StatusActive
Community Information
- Address23400 E 5th Drive 202
- SubdivisionAurora at Cross Creek
- CityAurora
- CountyArapahoe
- StateCO
- Zip Code80018
Amenities
- AmenitiesClubhouse, Playground, Pool
- UtilitiesCable Available
- Parking Spaces3
- # of Garages1
- ViewMountain(s)
Interior
- HeatingForced Air
- CoolingCentral Air
- FireplaceYes
- # of Fireplaces1
- FireplacesGas, Living Room
- StoriesTwo
Interior Features
Breakfast Bar, Ceiling Fan(s), Walk-In Closet(s)
Appliances
Dishwasher, Disposal, Dryer, Gas Water Heater, Microwave, Range, Refrigerator, Self Cleaning Oven, Washer
Exterior
- Exterior FeaturesBalcony
- RoofComposition
School Information
- DistrictAdams-Arapahoe 28J
- ElementaryVista Peak
- MiddleVista Peak
- HighVista Peak
Additional Information
- Date ListedJuly 19th, 2025
Listing Details
 Integrity Real Estate Group
Integrity Real Estate Group
 Terms and Conditions: The content relating to real estate for sale in this Web site comes in part from the Internet Data eXchange ("IDX") program of METROLIST, INC., DBA RECOLORADO® Real estate listings held by brokers other than RE/MAX Professionals are marked with the IDX Logo. This information is being provided for the consumers personal, non-commercial use and may not be used for any other purpose. All information subject to change and should be independently verified.
Terms and Conditions: The content relating to real estate for sale in this Web site comes in part from the Internet Data eXchange ("IDX") program of METROLIST, INC., DBA RECOLORADO® Real estate listings held by brokers other than RE/MAX Professionals are marked with the IDX Logo. This information is being provided for the consumers personal, non-commercial use and may not be used for any other purpose. All information subject to change and should be independently verified.
Copyright 2025 METROLIST, INC., DBA RECOLORADO® -- All Rights Reserved 6455 S. Yosemite St., Suite 500 Greenwood Village, CO 80111 USA
Listing information last updated on November 6th, 2025 at 1:19am MST.

