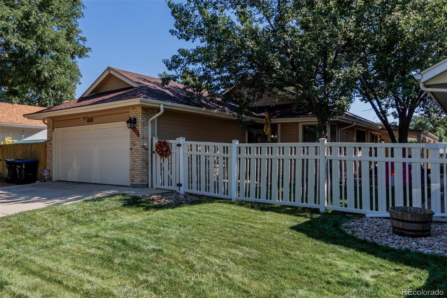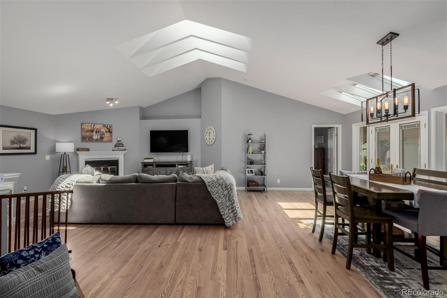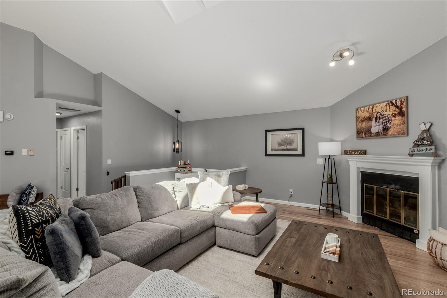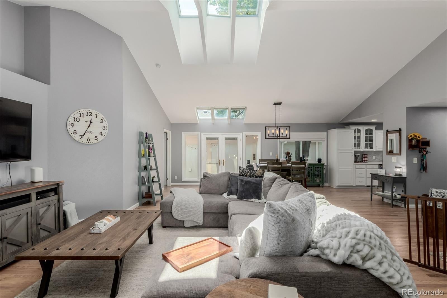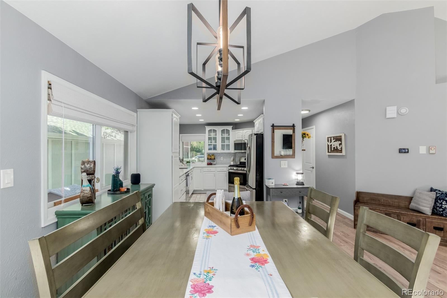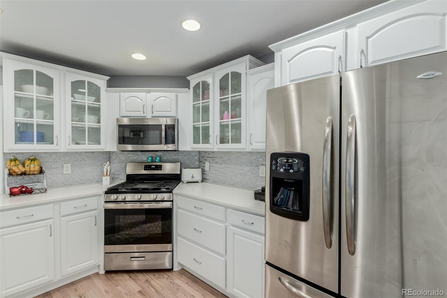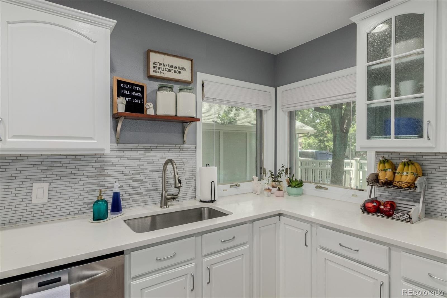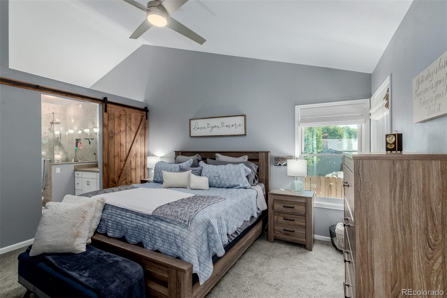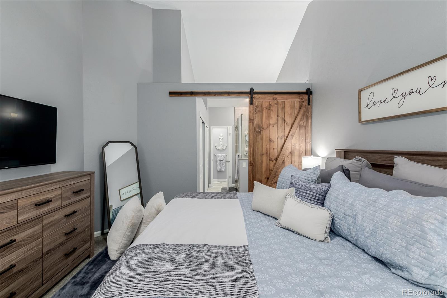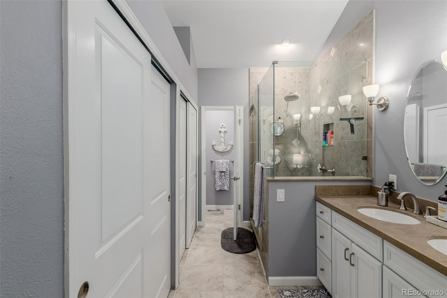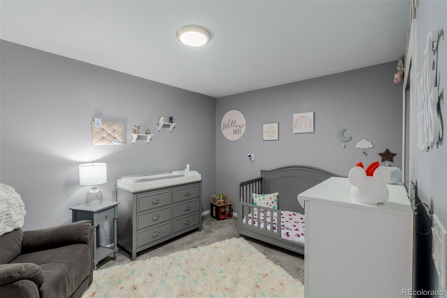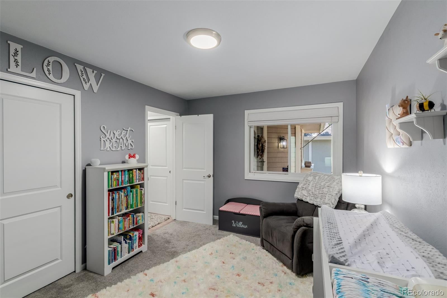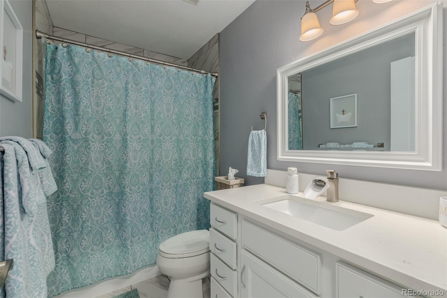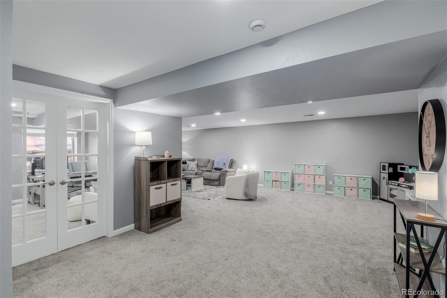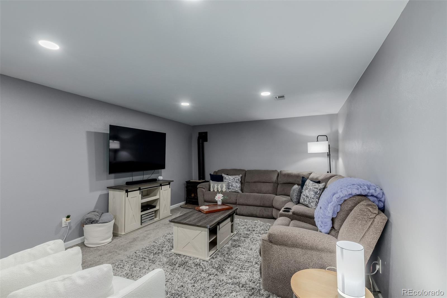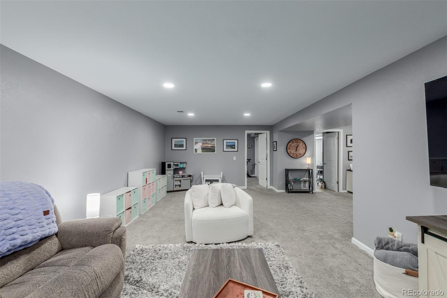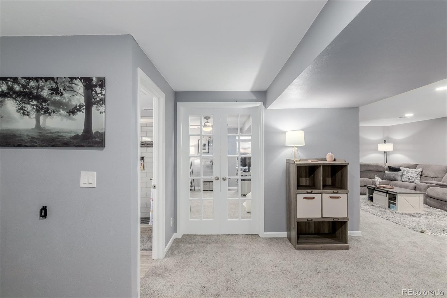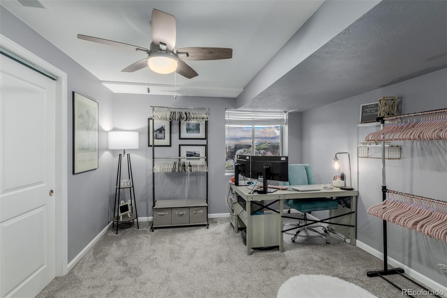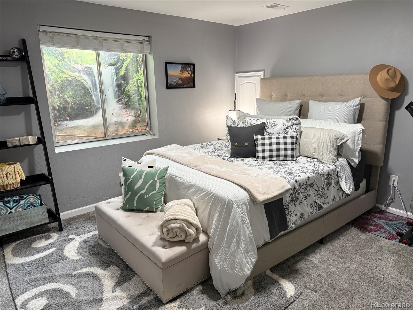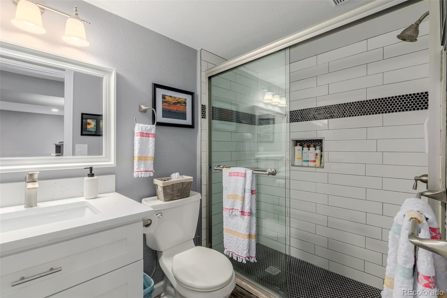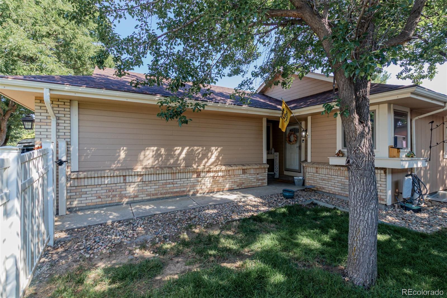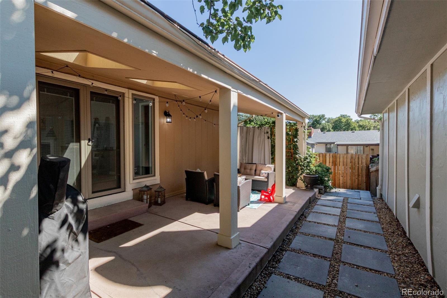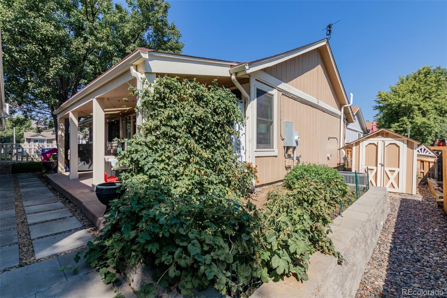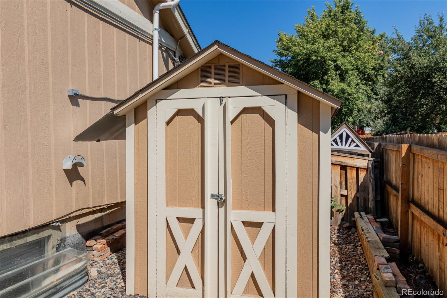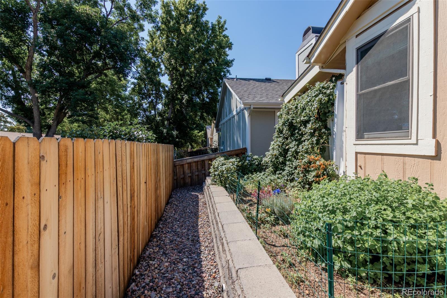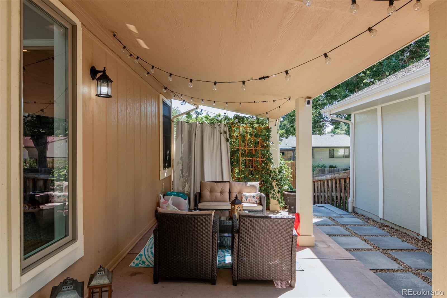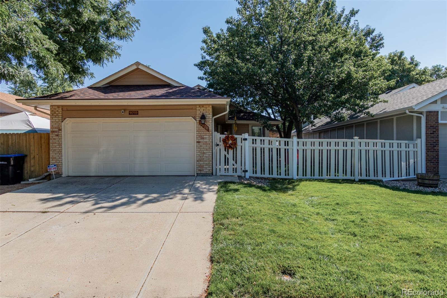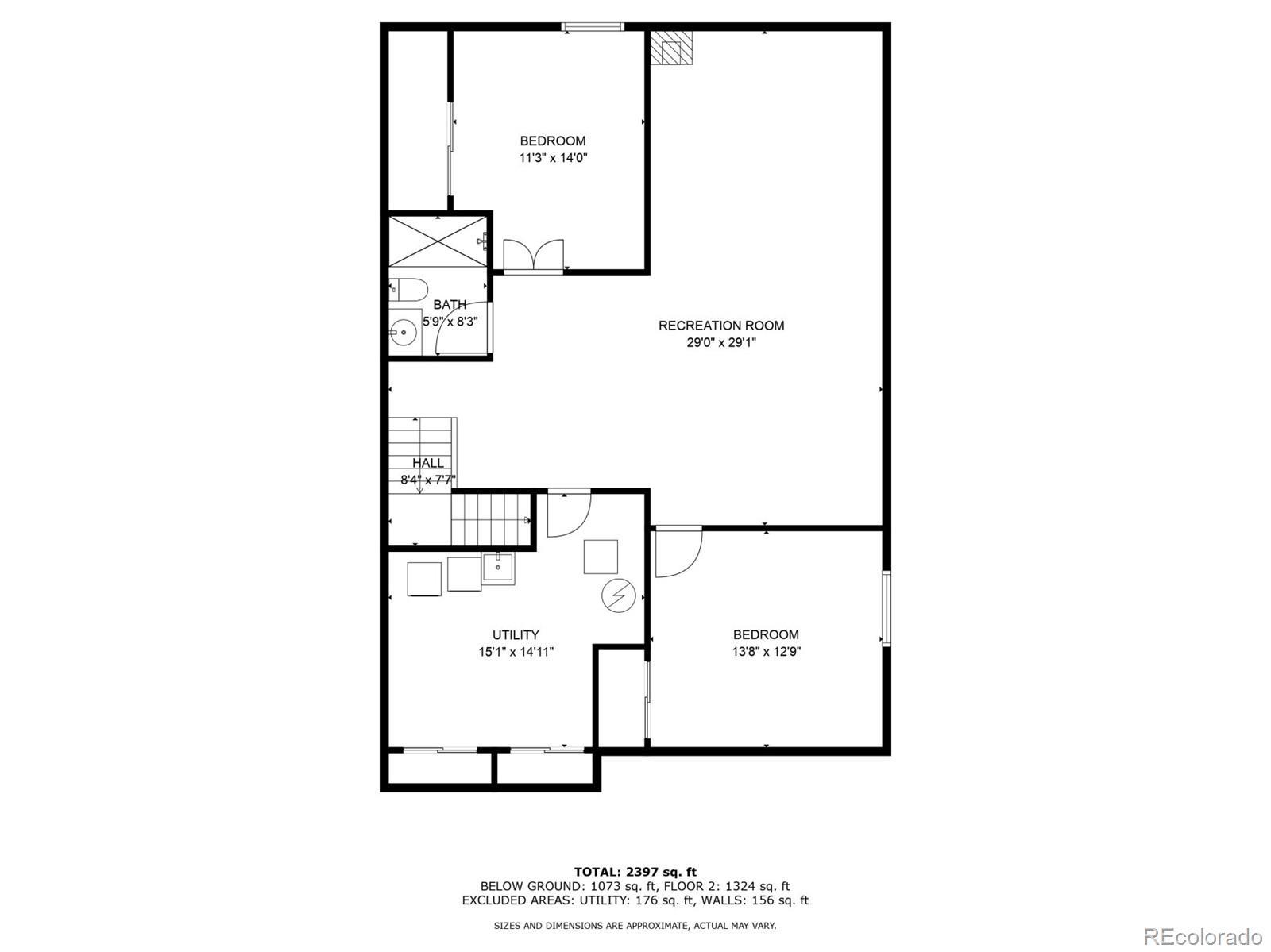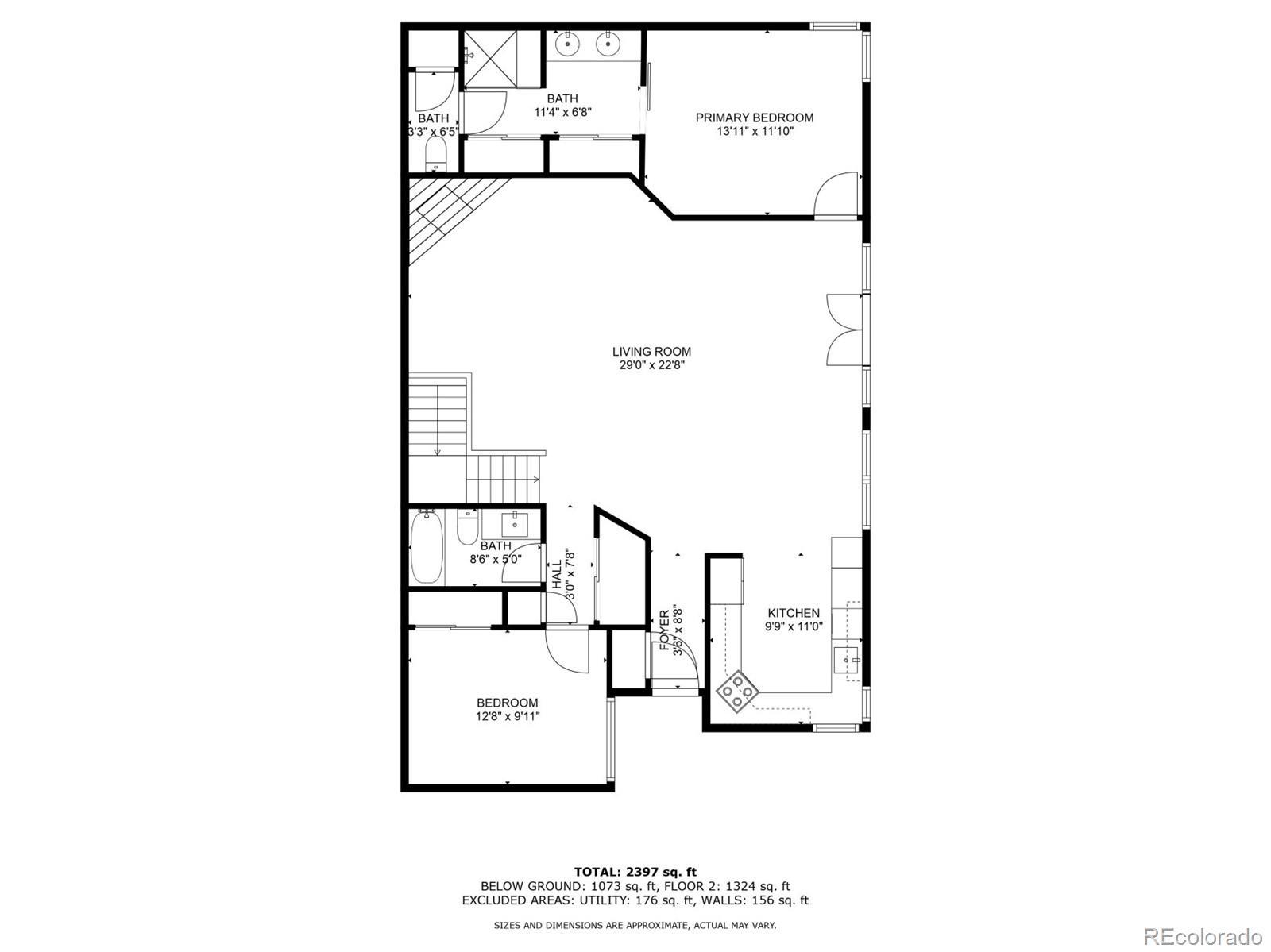Find us on...
Dashboard
- 4 Beds
- 3 Baths
- 2,760 Sqft
- .09 Acres
New Search X
7070 Routt Street
Welcome to 7070 Routt Street, a thoughtfully updated ranch home that combines main-floor living, modern comfort, and the freedom of no HOA. Step inside to an inviting great room featuring vaulted ceilings, three brand-new skylights for a total of six, abundant natural light, and a cozy wood-burning fireplace. The main level offers a spacious primary suite with dual closets and an updated primary bath highlighted by a European glass shower and stylish custom made barn door, along with a second bedroom and full bath. The dining space connects seamlessly to the kitchen and flows to the covered patio, private side yard, and garden area—perfect for easy indoor-outdoor living. Recent updates include a brand-new furnace, new central air conditioning, and beautifully refinished hardwood floors, ensuring both style and peace of mind. The fully finished basement expands your living options with two additional bedrooms, a large bonus space ideal for entertaining or relaxing, and a generous laundry/utility room with excellent storage or hobby potential. Nestled in a desirable location just minutes from parks, trails, Old Town Arvada, and Standley Lake—with quick access to Downtown Denver and the foothills—this move-in-ready home offers comfort, convenience, and lifestyle in one perfect package.
Listing Office: Keller Williams Action Realty LLC 
Essential Information
- MLS® #8388317
- Price$650,000
- Bedrooms4
- Bathrooms3.00
- Full Baths1
- Square Footage2,760
- Acres0.09
- Year Built1984
- TypeResidential
- Sub-TypeSingle Family Residence
- StyleTraditional
- StatusPending
Community Information
- Address7070 Routt Street
- SubdivisionMaplewood Terrace
- CityArvada
- CountyJefferson
- StateCO
- Zip Code80004
Amenities
- Parking Spaces2
- ParkingConcrete
- # of Garages2
Utilities
Electricity Connected, Natural Gas Connected
Interior
- HeatingForced Air
- CoolingCentral Air
- FireplaceYes
- # of Fireplaces1
- FireplacesFamily Room
- StoriesOne
Interior Features
Granite Counters, Open Floorplan, Smoke Free, Vaulted Ceiling(s)
Appliances
Dishwasher, Microwave, Oven, Range, Refrigerator
Exterior
- Exterior FeaturesPrivate Yard
- Lot DescriptionLandscaped, Level
- RoofComposition
- FoundationSlab
School Information
- DistrictJefferson County R-1
- ElementaryFremont
- MiddleOberon
- HighArvada West
Additional Information
- Date ListedSeptember 3rd, 2025
Listing Details
Keller Williams Action Realty LLC
 Terms and Conditions: The content relating to real estate for sale in this Web site comes in part from the Internet Data eXchange ("IDX") program of METROLIST, INC., DBA RECOLORADO® Real estate listings held by brokers other than RE/MAX Professionals are marked with the IDX Logo. This information is being provided for the consumers personal, non-commercial use and may not be used for any other purpose. All information subject to change and should be independently verified.
Terms and Conditions: The content relating to real estate for sale in this Web site comes in part from the Internet Data eXchange ("IDX") program of METROLIST, INC., DBA RECOLORADO® Real estate listings held by brokers other than RE/MAX Professionals are marked with the IDX Logo. This information is being provided for the consumers personal, non-commercial use and may not be used for any other purpose. All information subject to change and should be independently verified.
Copyright 2025 METROLIST, INC., DBA RECOLORADO® -- All Rights Reserved 6455 S. Yosemite St., Suite 500 Greenwood Village, CO 80111 USA
Listing information last updated on December 2nd, 2025 at 1:18am MST.

