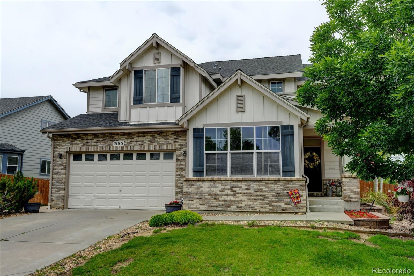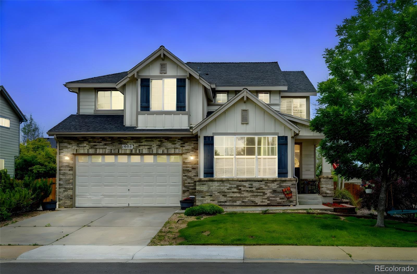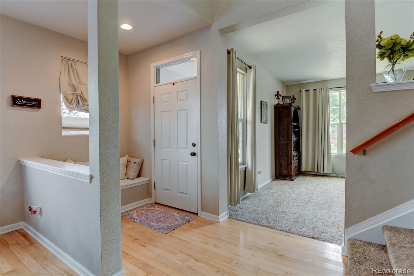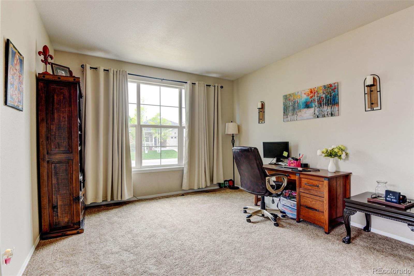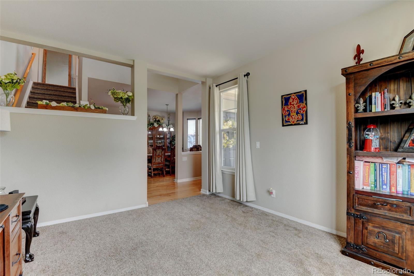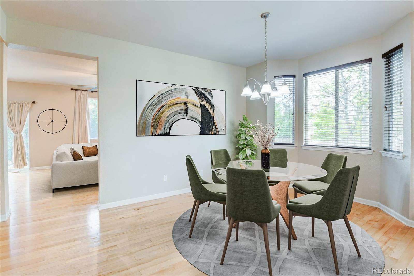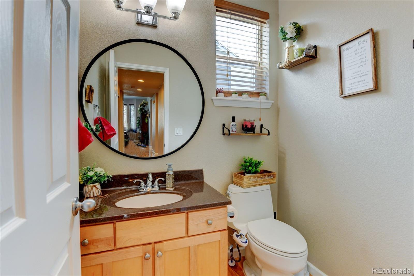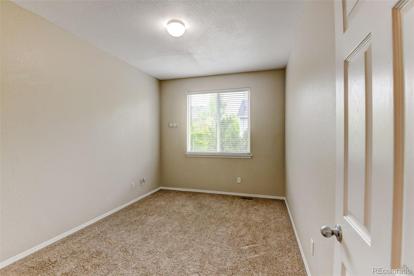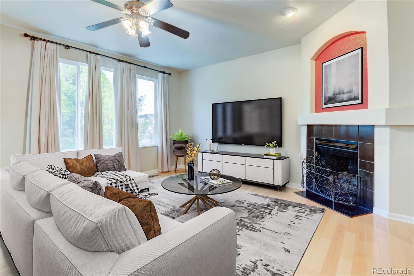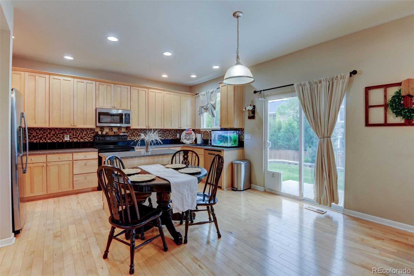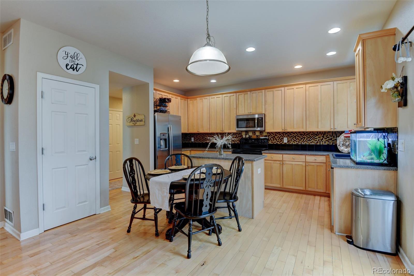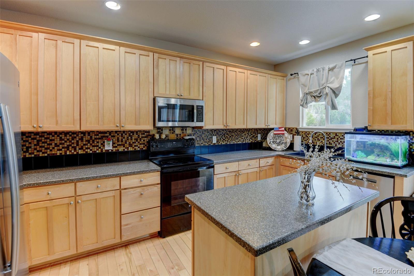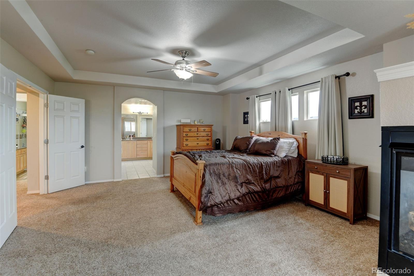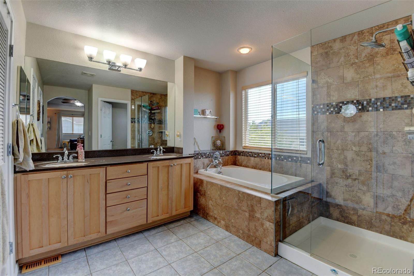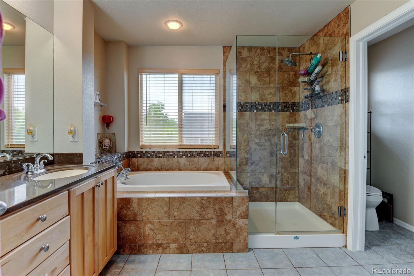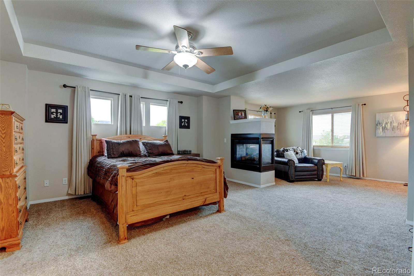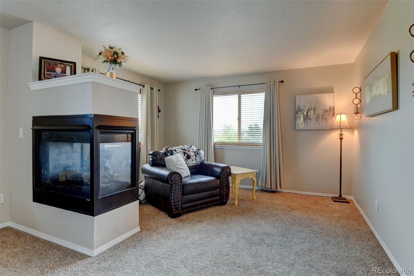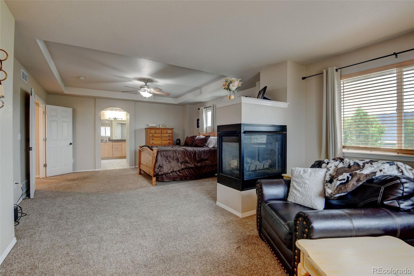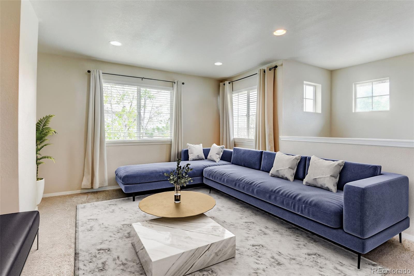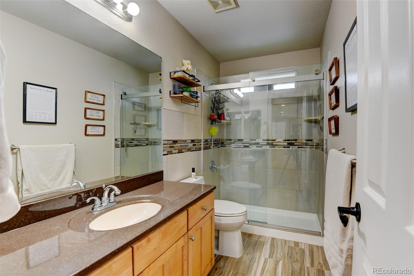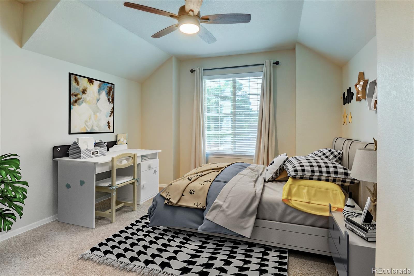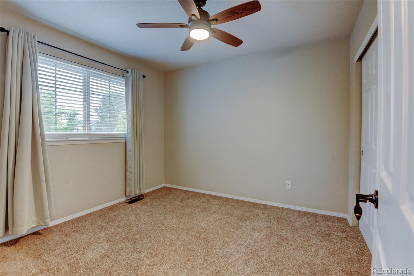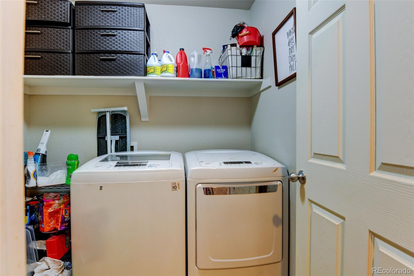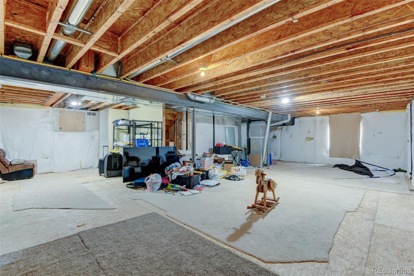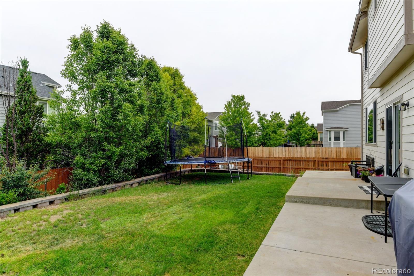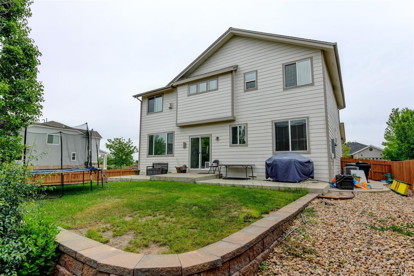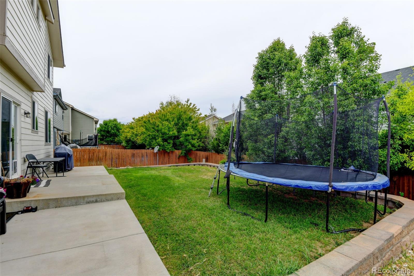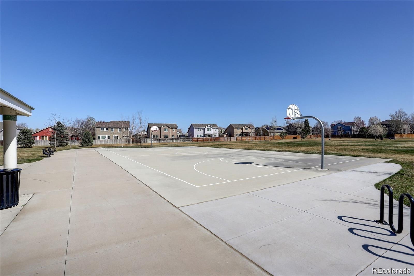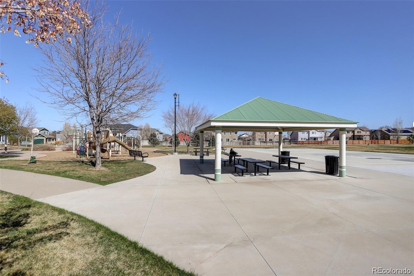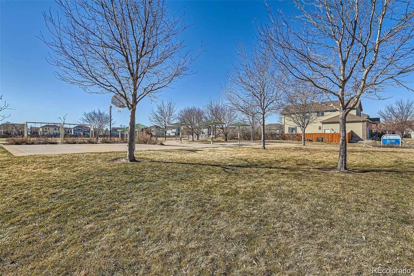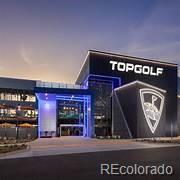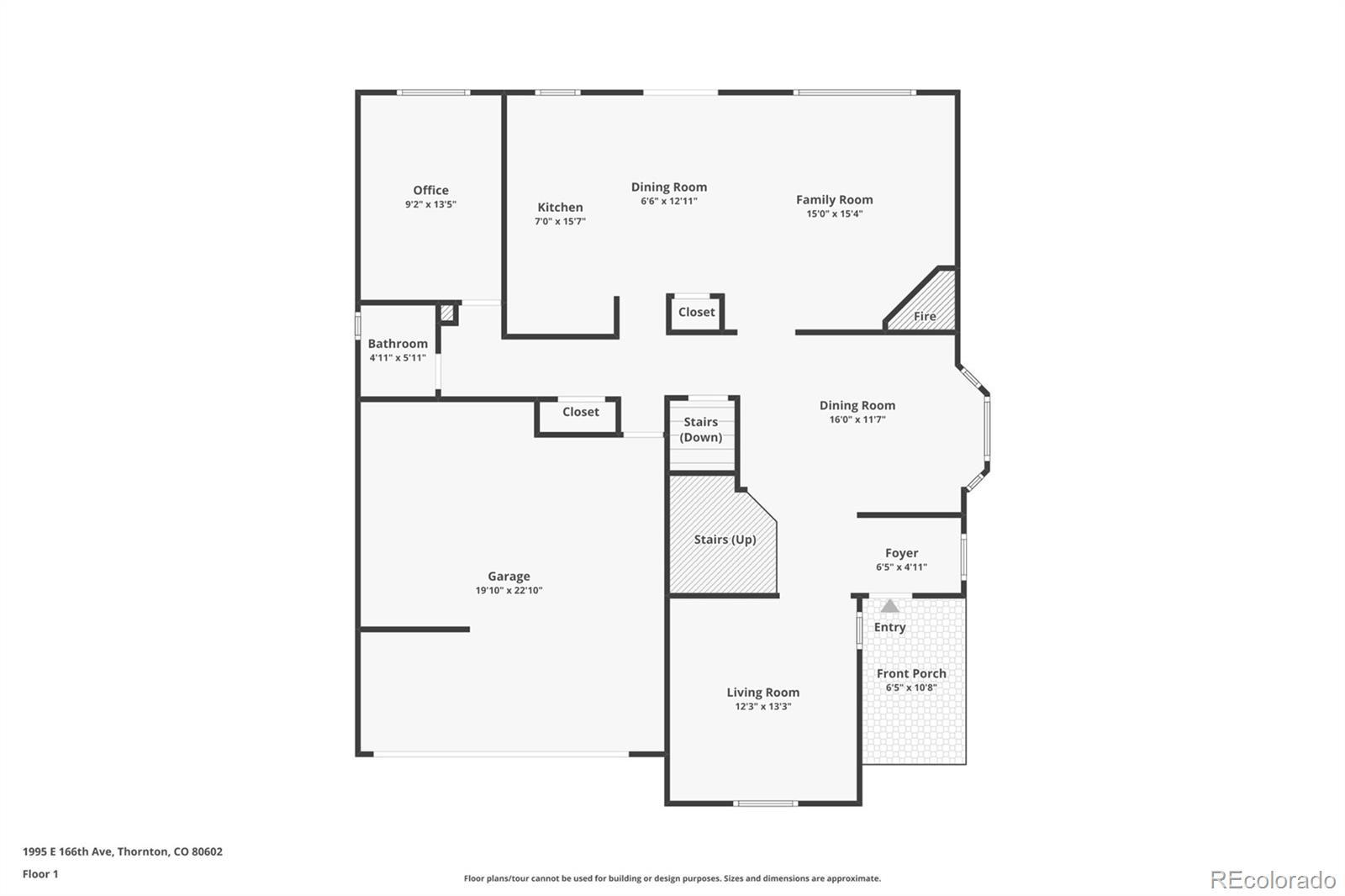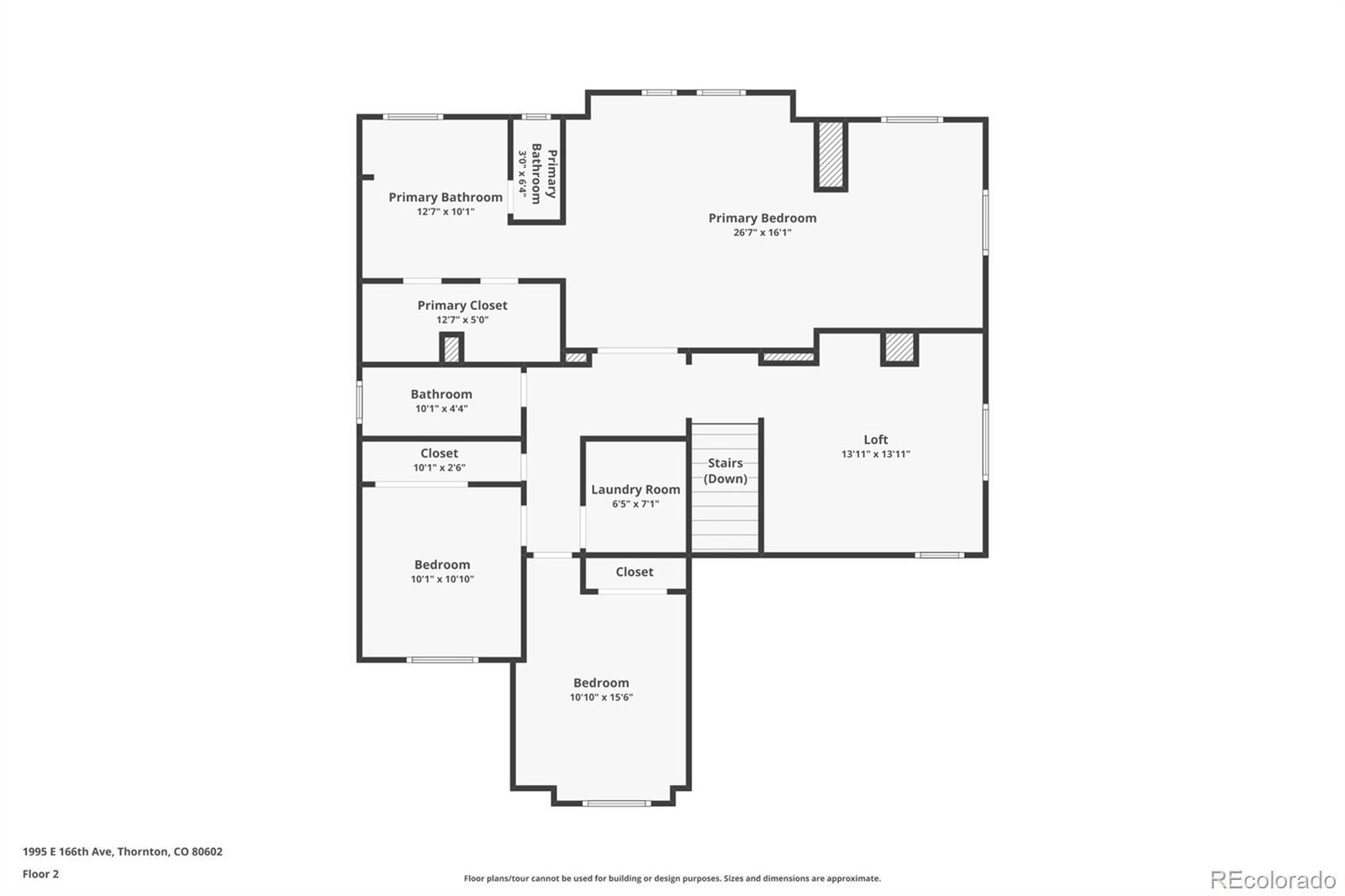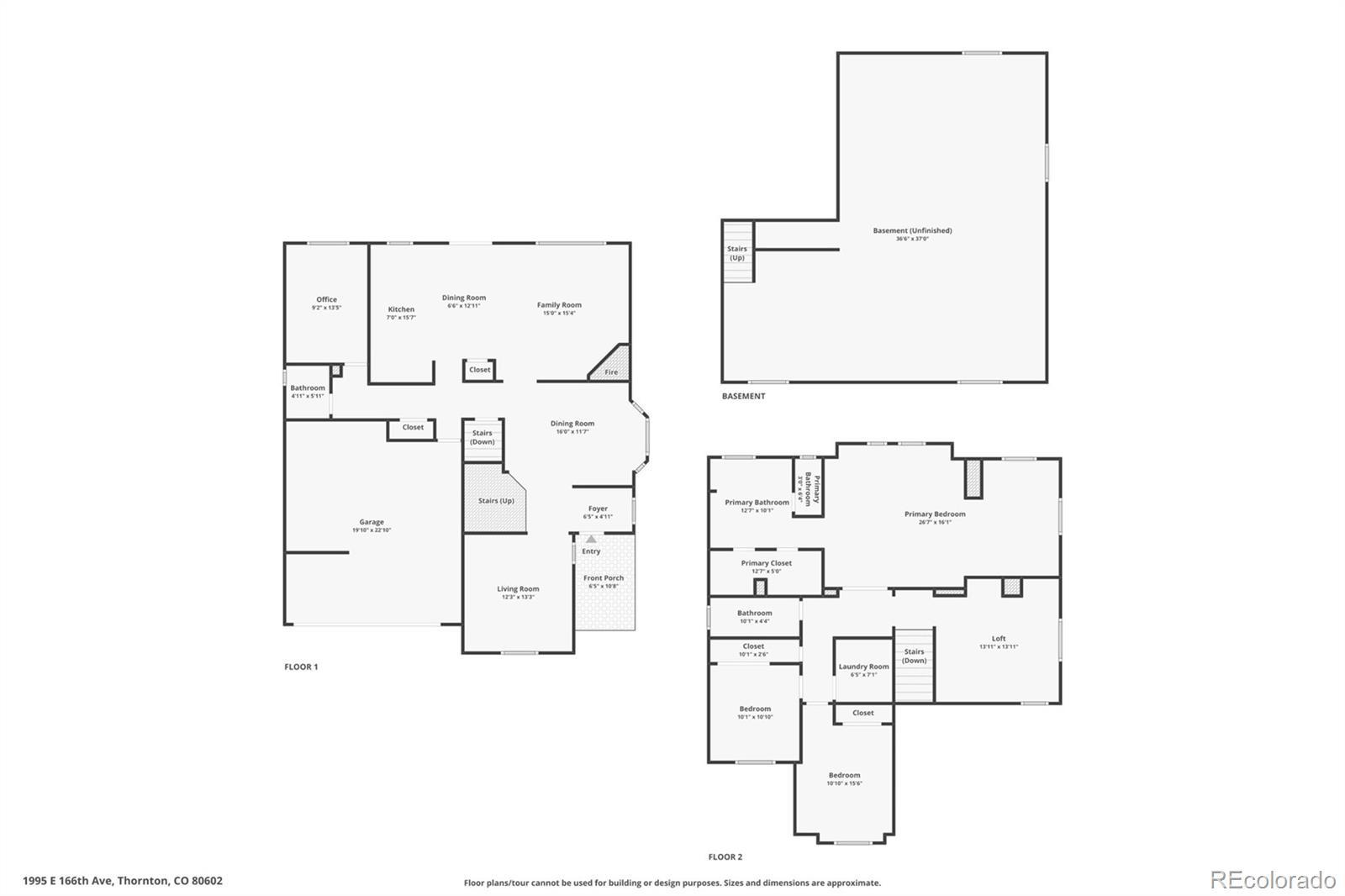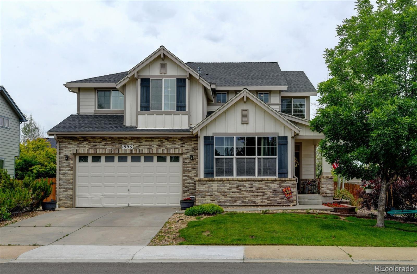Find us on...
Dashboard
- 4 Beds
- 3 Baths
- 2,568 Sqft
- .18 Acres
New Search X
1995 E 166th Avenue
Welcome Home! North Creek Farms Beautiful 2 Story! Corner Lot!! South Facing! Inviting Foyer with Bench as you enter this spacious home offers an Open Main Floor -Formal Living-Formal Dining-Office-Kitchen-Dining-Family Room w/ Gas Fireplace & Hardwood Floors Throughout! Inviting you upstairs to the 14x14 Loft area-Incredible Master Suite w/ 3 Sided Gas Fireplace-Bonus Room/Sitting Area-5 PC Bathroom w/ Oval Soaking Tub/Granite, 2 Bedrooms & a 2nd Remodeled 3/4 Bathroom/Granite & Laundry Room! All new Toilets throughout! New Appliances! The basement is unfinished awaiting your custom design! This large backyard has a great 2 tier patio, Mature trees & Sprinkler system! An oversized 2 car garage w/ Opener! Location is key here...Near Top Golf, Shopping, Costco, Restaurants & the Newest Chicken & Pickle! Quick access to I-25, C470/E470 Tollway, 20 Minutes to the Airport! North Creek Farms has 3 Parks, Basketball Courts, Pavilions and walking distance to many Restaurants/Costco/Top Golf! Priced to Sell!! Interest Rate Buy Down available! MUST SEE!!!
Listing Office: RE/MAX Momentum 
Essential Information
- MLS® #8406018
- Price$589,990
- Bedrooms4
- Bathrooms3.00
- Full Baths1
- Half Baths1
- Square Footage2,568
- Acres0.18
- Year Built2006
- TypeResidential
- Sub-TypeSingle Family Residence
- StyleContemporary
- StatusActive
Community Information
- Address1995 E 166th Avenue
- SubdivisionNorth Creek Farms
- CityThornton
- CountyAdams
- StateCO
- Zip Code80602
Amenities
- Parking Spaces2
- # of Garages2
Utilities
Cable Available, Electricity Available
Interior
- HeatingForced Air, Natural Gas
- CoolingCentral Air
- FireplaceYes
- # of Fireplaces2
- FireplacesBedroom, Family Room, Gas
- StoriesTwo
Interior Features
Eat-in Kitchen, Entrance Foyer, Five Piece Bath, Granite Counters, Kitchen Island, Open Floorplan, Pantry, Primary Suite, Smoke Free
Appliances
Dishwasher, Disposal, Dryer, Microwave, Refrigerator, Self Cleaning Oven, Washer
Exterior
- Exterior FeaturesPrivate Yard
- Lot DescriptionCorner Lot
- RoofComposition
- FoundationSlab
School Information
- DistrictAdams 12 5 Star Schl
- ElementarySilver Creek
- MiddleRocky Top
- HighMountain Range
Additional Information
- Date ListedJune 4th, 2025
- ZoningRES1
Listing Details
 RE/MAX Momentum
RE/MAX Momentum
 Terms and Conditions: The content relating to real estate for sale in this Web site comes in part from the Internet Data eXchange ("IDX") program of METROLIST, INC., DBA RECOLORADO® Real estate listings held by brokers other than RE/MAX Professionals are marked with the IDX Logo. This information is being provided for the consumers personal, non-commercial use and may not be used for any other purpose. All information subject to change and should be independently verified.
Terms and Conditions: The content relating to real estate for sale in this Web site comes in part from the Internet Data eXchange ("IDX") program of METROLIST, INC., DBA RECOLORADO® Real estate listings held by brokers other than RE/MAX Professionals are marked with the IDX Logo. This information is being provided for the consumers personal, non-commercial use and may not be used for any other purpose. All information subject to change and should be independently verified.
Copyright 2025 METROLIST, INC., DBA RECOLORADO® -- All Rights Reserved 6455 S. Yosemite St., Suite 500 Greenwood Village, CO 80111 USA
Listing information last updated on November 6th, 2025 at 7:18am MST.

