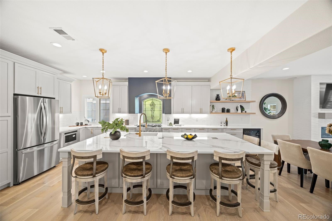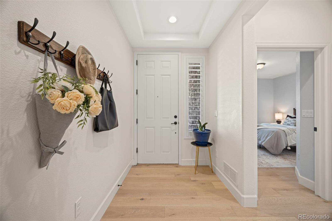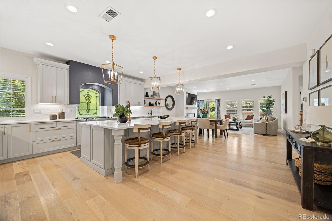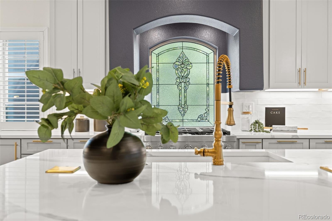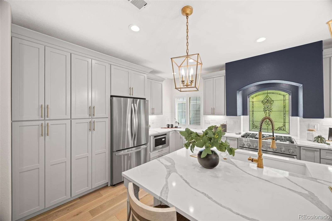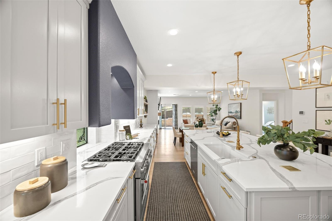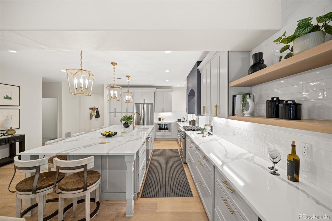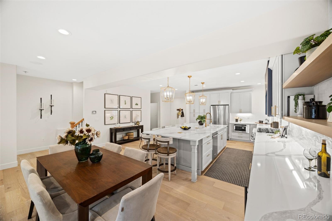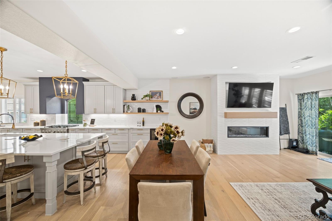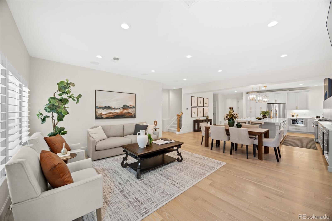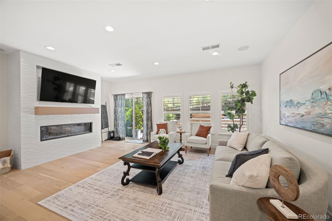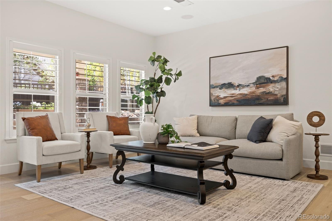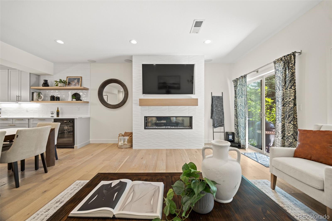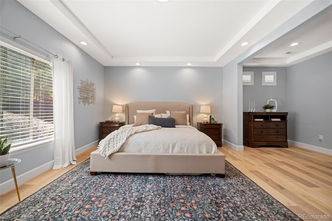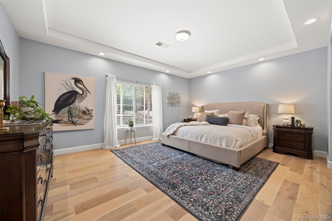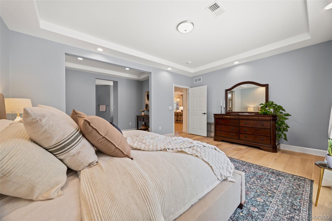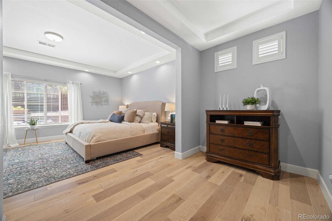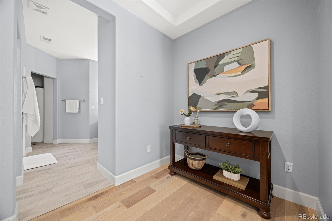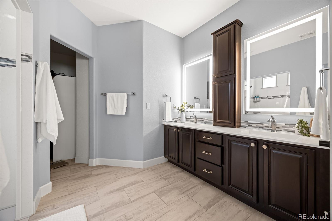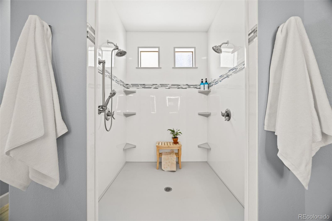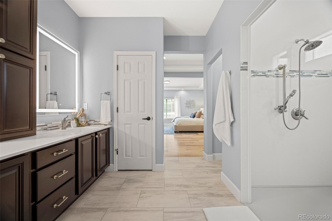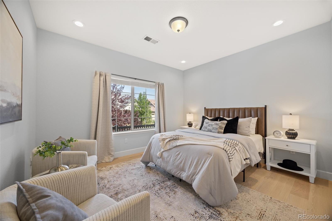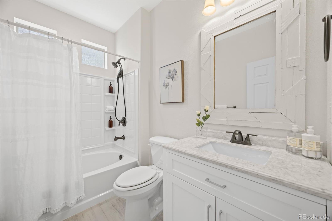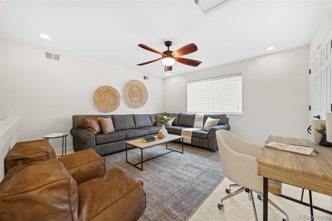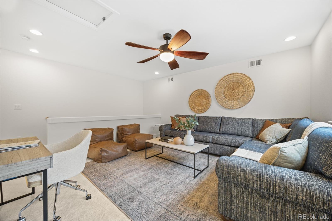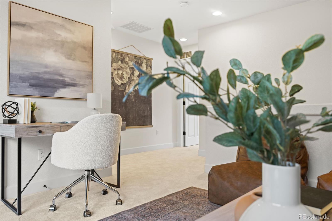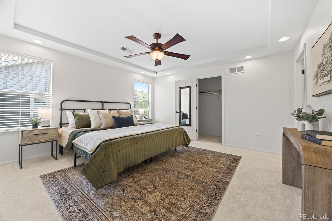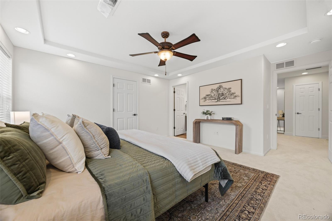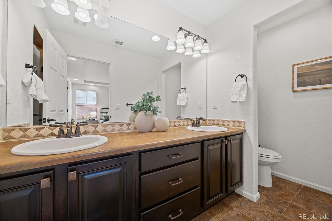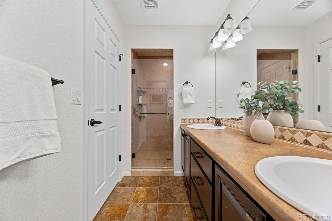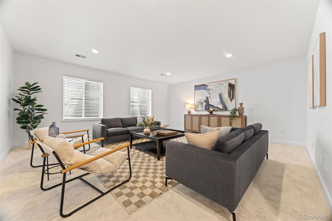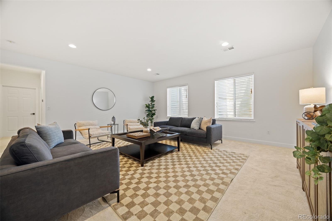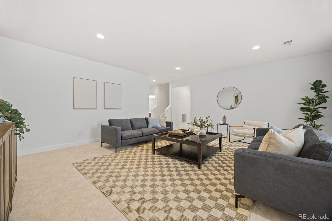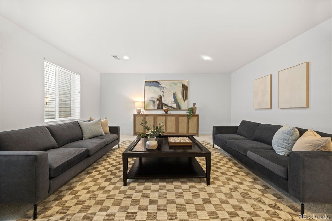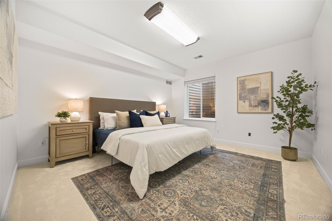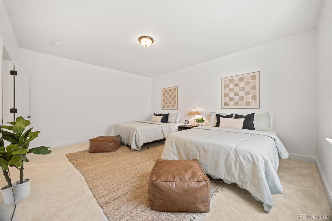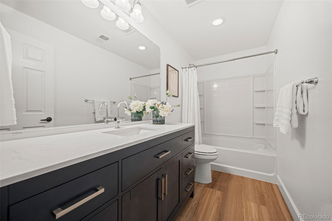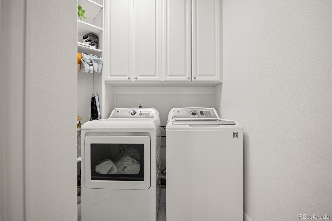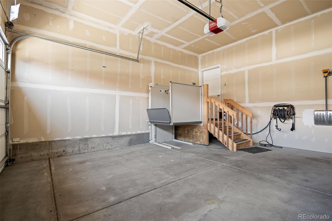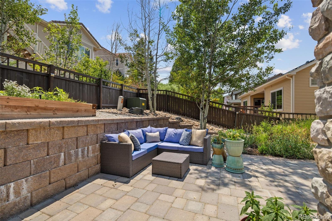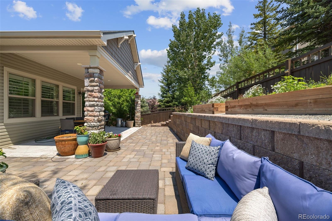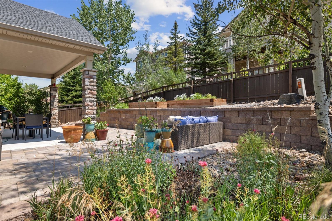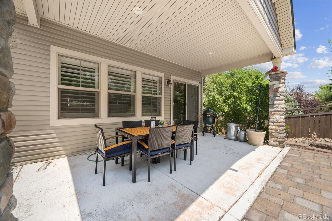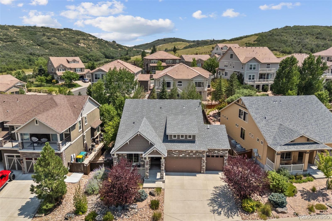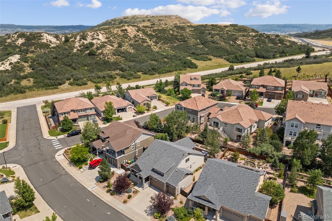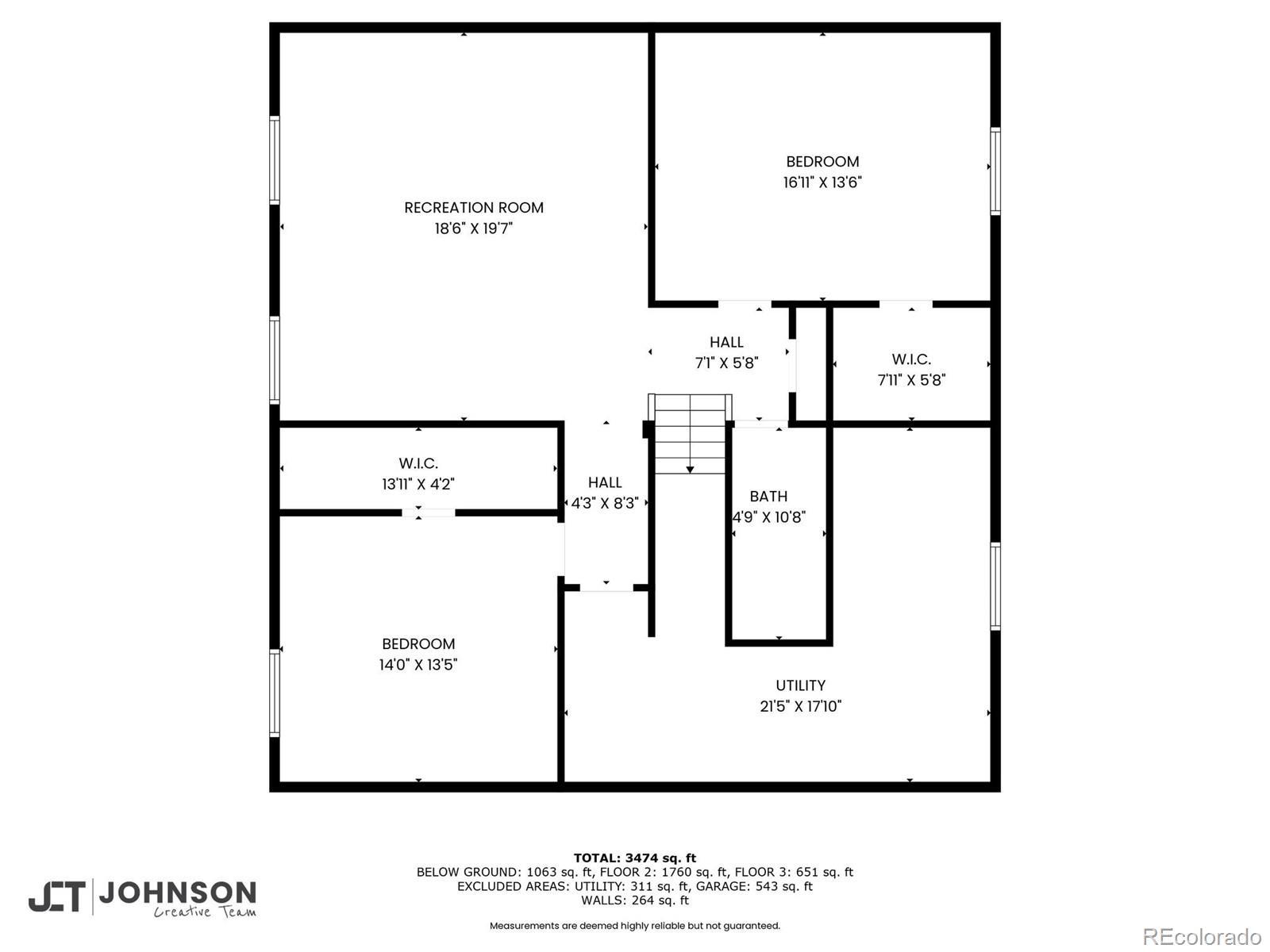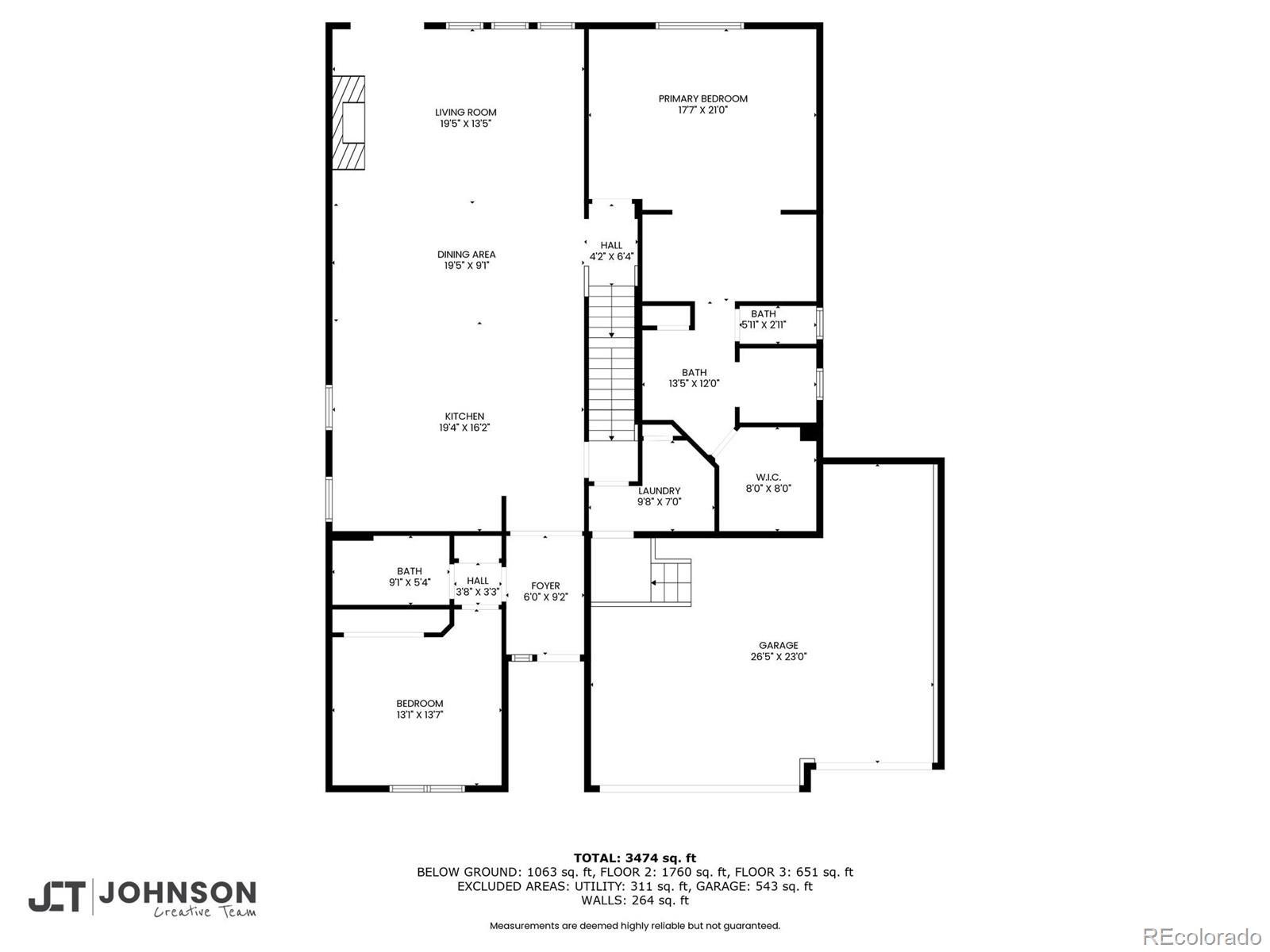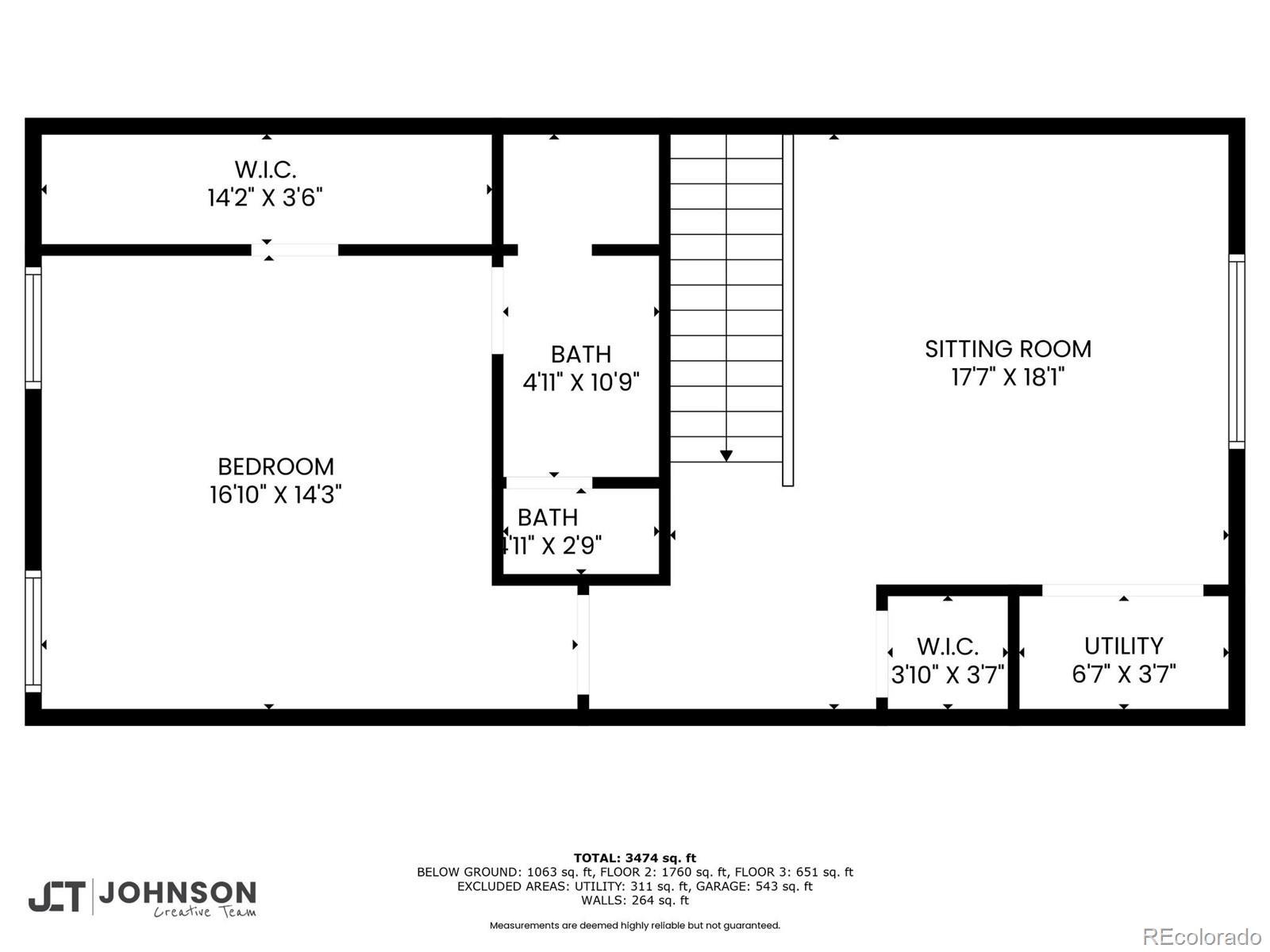Find us on...
Dashboard
- 5 Beds
- 4 Baths
- 3,632 Sqft
- .18 Acres
New Search X
1414 Freedom Way
Better Than a Model Home – Absolute Showstopper in Castle Rock! This absolutely stunning home has been thoughtfully updated from top to bottom with high-end finishes and custom touches throughout. From the moment you step inside, you’ll be swept away by the open layout, elegant design, and truly exceptional features. At the heart of the home lies a gourmet kitchen that will impress even the most discerning chef—with a massive island that comfortably seats six, brand-new stainless steel appliances, a wine fridge, soft-close cabinetry with open shelving, gorgeous pendant lighting, and recessed lighting throughout. Whether you're preparing a feast or simply enjoying a glass of wine with friends, this space is as functional as it is beautiful. The main level features an expansive open floor plan connecting the kitchen, dining area, and family room—ideal for everyday living and entertaining alike. You’ll also find a rare main-floor primary suite—a true retreat with plenty of space and privacy—as well as a second spacious bedroom and a full bathroom. Upstairs offers even more versatility with a large loft perfect for a second living area or home office, plus a second primary suite—perfect for guests, multi-generational living, or anyone seeking privacy. Downstairs, the finished basement provides two more generously sized bedrooms, a beautifully updated full bath, and a large recreation/media space. Brand-new carpet upstairs and in the basement complements the warm luxury vinyl plank flooring on the main level. Additional highlights include a spacious 3-car garage equipped with a convenient lift—ideal for anyone needing mobility assistance or simply making grocery runs easier. Tucked into a peaceful neighborhood, this home feels private and serene, yet is just minutes from Downtown Castle Rock, the Outlet Mall, dining, and trails. Truly better than a model—this home must be seen in person to be fully appreciated. Schedule your private showing today!
Listing Office: Fathom Realty Colorado LLC 
Essential Information
- MLS® #8406357
- Price$920,000
- Bedrooms5
- Bathrooms4.00
- Full Baths2
- Square Footage3,632
- Acres0.18
- Year Built2013
- TypeResidential
- Sub-TypeSingle Family Residence
- StyleTraditional
- StatusActive
Community Information
- Address1414 Freedom Way
- SubdivisionThe Meadows
- CityCastle Rock
- CountyDouglas
- StateCO
- Zip Code80109
Amenities
- Parking Spaces3
- # of Garages3
Amenities
Clubhouse, Park, Pool, Trail(s)
Interior
- HeatingForced Air
- CoolingCentral Air
- FireplaceYes
- FireplacesElectric, Family Room
- StoriesTwo
Interior Features
Ceiling Fan(s), Eat-in Kitchen, Entrance Foyer, Five Piece Bath, High Ceilings, In-Law Floorplan, Kitchen Island, Open Floorplan, Primary Suite, Quartz Counters, Smart Thermostat, Smoke Free, Walk-In Closet(s)
Appliances
Bar Fridge, Dishwasher, Disposal, Dryer, Microwave, Oven, Range, Refrigerator, Sump Pump, Tankless Water Heater, Washer
Exterior
- WindowsDouble Pane Windows
- RoofComposition
Exterior Features
Garden, Private Yard, Rain Gutters
School Information
- DistrictDouglas RE-1
- ElementaryClear Sky
- MiddleCastle Rock
- HighCastle View
Additional Information
- Date ListedJuly 28th, 2025
Listing Details
 Fathom Realty Colorado LLC
Fathom Realty Colorado LLC
 Terms and Conditions: The content relating to real estate for sale in this Web site comes in part from the Internet Data eXchange ("IDX") program of METROLIST, INC., DBA RECOLORADO® Real estate listings held by brokers other than RE/MAX Professionals are marked with the IDX Logo. This information is being provided for the consumers personal, non-commercial use and may not be used for any other purpose. All information subject to change and should be independently verified.
Terms and Conditions: The content relating to real estate for sale in this Web site comes in part from the Internet Data eXchange ("IDX") program of METROLIST, INC., DBA RECOLORADO® Real estate listings held by brokers other than RE/MAX Professionals are marked with the IDX Logo. This information is being provided for the consumers personal, non-commercial use and may not be used for any other purpose. All information subject to change and should be independently verified.
Copyright 2025 METROLIST, INC., DBA RECOLORADO® -- All Rights Reserved 6455 S. Yosemite St., Suite 500 Greenwood Village, CO 80111 USA
Listing information last updated on November 6th, 2025 at 10:33pm MST.

