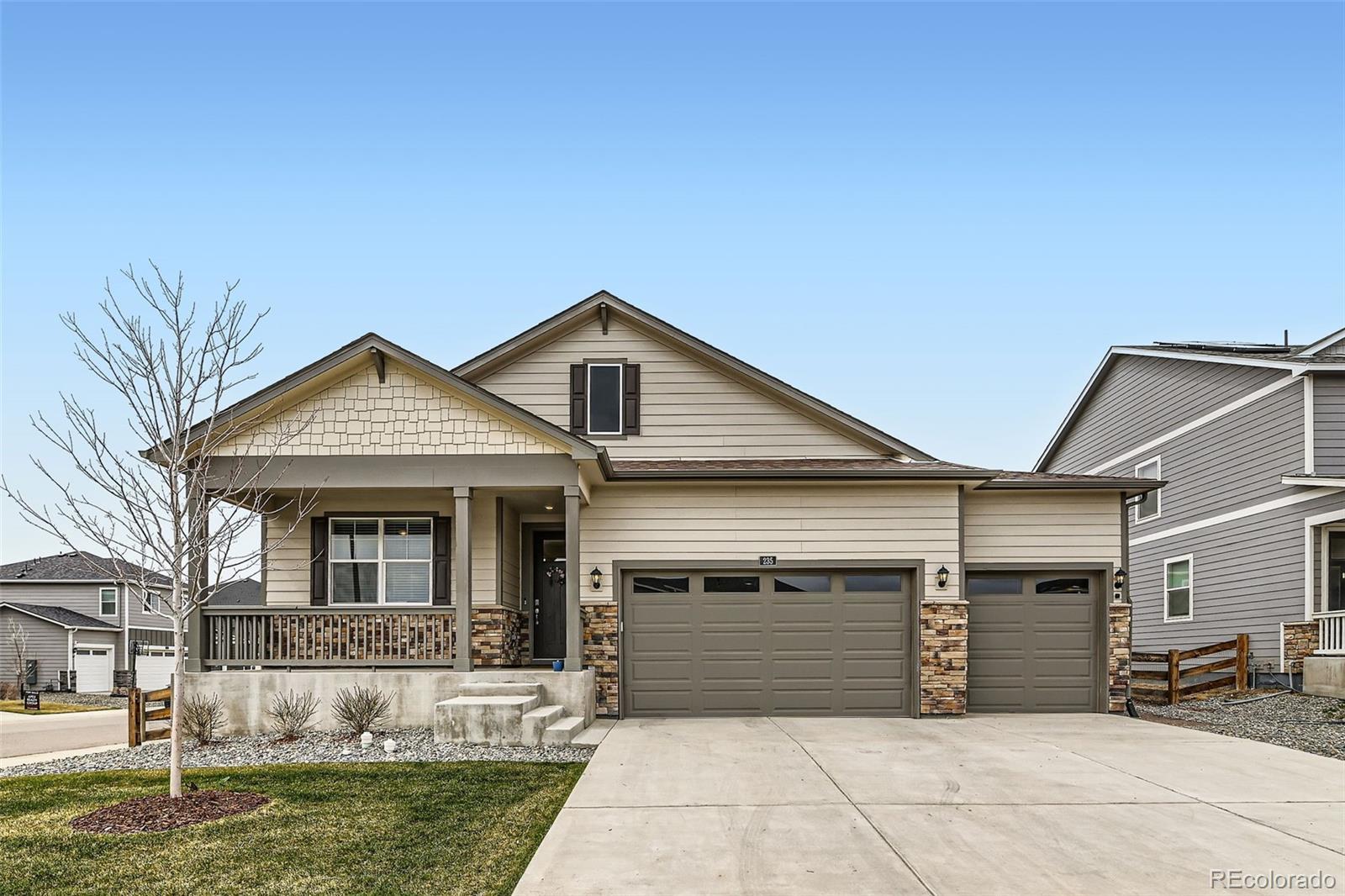Find us on...
Dashboard
- 4 Beds
- 2 Baths
- 1,773 Sqft
- .17 Acres
New Search X
235 Yellowtail Street
Ask about our Lender Incentives on this Home worth up to $11,409.00!! Welcome home to Sky View, Bennett, CO. Small town feel with community park. This stunning corner lot home features smart home, stainless appliances, tankless water heater, and a 4-piece master bath. Open floor plan features room for everyone with 4 Bedrooms, 2 full bathrooms, cozy great room, well equipped kitchen, dining room, spacious 3 car garage, and 9 ft ceilings throughout. The expansive living area is perfect for relaxing and entertaining, with large windows that flood the space with natural light. The gourmet kitchen features granite countertops, generous counter space, a spacious kitchen island, and includes a large pantry. Adjacent to the kitchen is a cozy dining room that overlooks the backyard, creating a seamless indoor-outdoor living experience. Enjoy time on your east facing front covered porch that receives morning sunlight. Tall crawl space is perfect for additional storage. You will be amazed by all the space and value this home offers! Sky View is just 15 minutes east of E-470 in the open spaces with easy access to shopping, schools and recreation.
Listing Office: SettleWell Realty LLC 
Essential Information
- MLS® #8409128
- Price$475,000
- Bedrooms4
- Bathrooms2.00
- Full Baths2
- Square Footage1,773
- Acres0.17
- Year Built2021
- TypeResidential
- Sub-TypeSingle Family Residence
- StyleTraditional
- StatusActive
Community Information
- Address235 Yellowtail Street
- SubdivisionPenrith Park
- CityBennett
- CountyAdams
- StateCO
- Zip Code80102
Amenities
- AmenitiesPark, Playground
- Parking Spaces6
- # of Garages3
Parking
Concrete, Dry Walled, Finished, Lighted
Interior
- HeatingForced Air
- CoolingCentral Air
- StoriesOne
Interior Features
Built-in Features, Kitchen Island, Open Floorplan, Pantry, Primary Suite, Quartz Counters, Smoke Free, Walk-In Closet(s)
Appliances
Dishwasher, Disposal, Dryer, Microwave, Oven, Range, Refrigerator, Tankless Water Heater, Washer
Exterior
- WindowsDouble Pane Windows
- RoofComposition
- FoundationConcrete Perimeter
Exterior Features
Lighting, Private Yard, Rain Gutters, Smart Irrigation
Lot Description
Corner Lot, Landscaped, Sprinklers In Front, Sprinklers In Rear
School Information
- DistrictBennett 29-J
- ElementaryBennett
- MiddleBennett
- HighBennett
Additional Information
- Date ListedApril 10th, 2025
Listing Details
 SettleWell Realty LLC
SettleWell Realty LLC- Office Contact303-304-9288
 Terms and Conditions: The content relating to real estate for sale in this Web site comes in part from the Internet Data eXchange ("IDX") program of METROLIST, INC., DBA RECOLORADO® Real estate listings held by brokers other than RE/MAX Professionals are marked with the IDX Logo. This information is being provided for the consumers personal, non-commercial use and may not be used for any other purpose. All information subject to change and should be independently verified.
Terms and Conditions: The content relating to real estate for sale in this Web site comes in part from the Internet Data eXchange ("IDX") program of METROLIST, INC., DBA RECOLORADO® Real estate listings held by brokers other than RE/MAX Professionals are marked with the IDX Logo. This information is being provided for the consumers personal, non-commercial use and may not be used for any other purpose. All information subject to change and should be independently verified.
Copyright 2025 METROLIST, INC., DBA RECOLORADO® -- All Rights Reserved 6455 S. Yosemite St., Suite 500 Greenwood Village, CO 80111 USA
Listing information last updated on April 25th, 2025 at 5:34pm MDT.





























