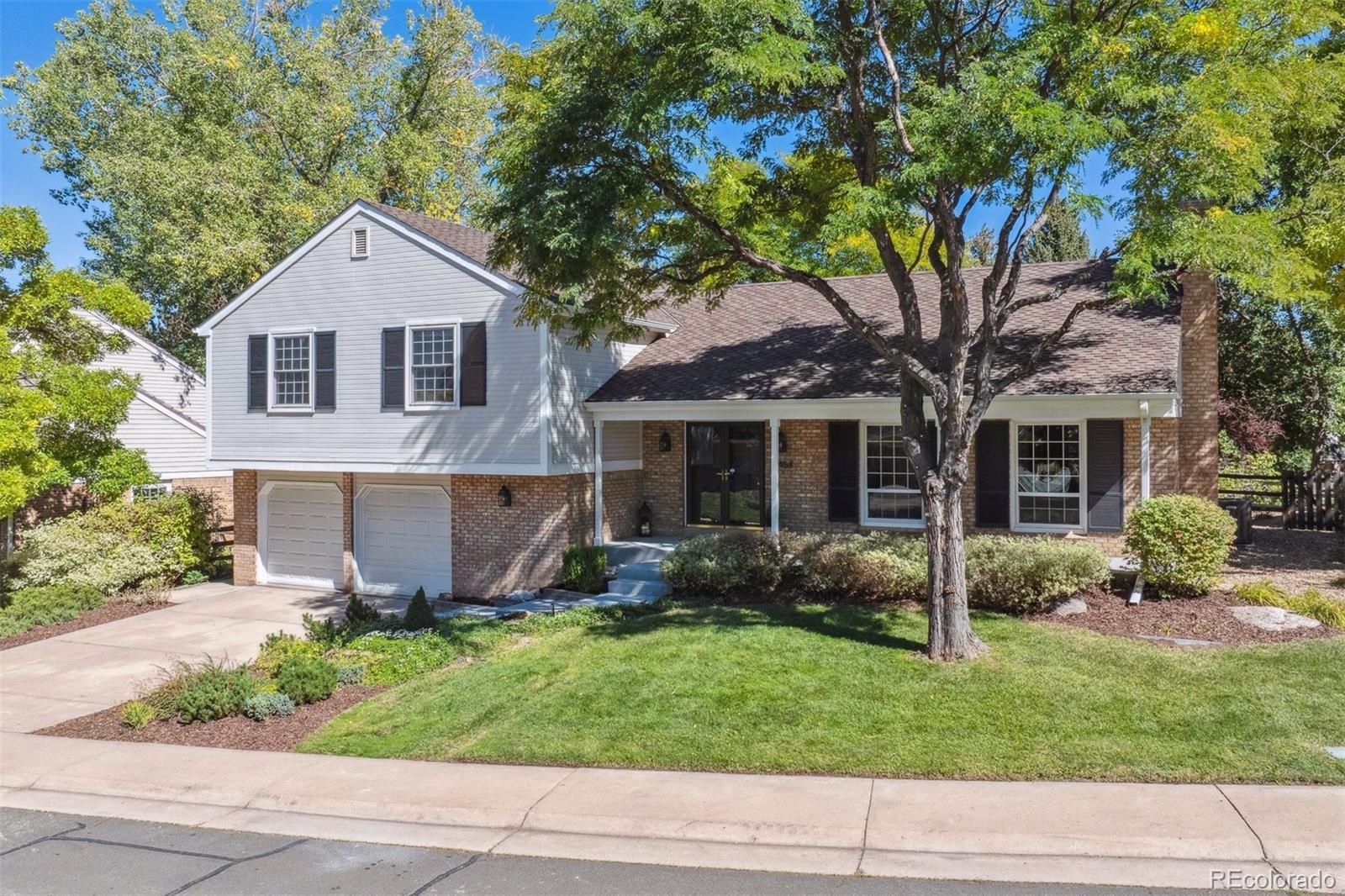Find us on...
Dashboard
- 4 Beds
- 4 Baths
- 3,198 Sqft
- .21 Acres
New Search X
7454 S Glencoe Way
Welcome to this beautifully updated home, backing to a lovely greenbelt, in highly coveted Homestead Farm community. Gleaming hardwood floors grace main level. Freshly painted interior, brand new carpet & new front concrete patio. Vaulted Living Room features dramatic floor to ceiling stacked stone fireplace, 2 picture windows & canned lighting. Elegant Dining Room with window overlooking lush back yard. “Heart of the Home Kitchen” has plenty of granite countertops + complementing backsplash, upgraded cabinetry with crown molding, stainless appliances, including 5 burner gas cooktop & pendant lighting. Bright Eating Area with sliding doors to back patio. Spacious Family Room has 2nd fireplace with brick surround, built-in shelving, crown molding. 2 sets of French doors draw in an abundance of sunlight. Primary Suite has luxurious full bath with stylish vanity, shower & deep soaking tub. Walk-in with closet system. 3 add'l large bedrooms nicely served by updated full bath with dual sinks, granite countertop & tile flooring. Crown molding in all bedrooms. Plenty of living space in finished basement - spacious recreation room with egress window drawing in natural light, home office with French doors & updated ¾ bath. You will love entertaining in maturely landscaped yard with 2 large patio areas, one covered. Homestead Farm is a unique & wonderful place to call home. With only 251 homes, the sense of community is very warm & welcoming. Fun year-round neighborhood activities include Easter egg hunt, holiday sleigh ride, 4th of July bike parade, fall festival, tennis + volleyball teams & food trucks. Community pool, park & tennis courts. Outstanding Littleton Public Schools, including newly built Newton Middle School & Ford Elementary. Location is ideal - short walk to Tony’s Specialty Market, Life Time Fitness Center & Willow Spring Open Space with walking path that connects to a larger network of trails and bike paths in the area. This is Colorado Living at its Finest!
Listing Office: RE/MAX Professionals 
Essential Information
- MLS® #8413287
- Price$950,000
- Bedrooms4
- Bathrooms4.00
- Full Baths2
- Half Baths1
- Square Footage3,198
- Acres0.21
- Year Built1979
- TypeResidential
- Sub-TypeSingle Family Residence
- StatusActive
Community Information
- Address7454 S Glencoe Way
- SubdivisionHomestead Farm
- CityCentennial
- CountyArapahoe
- StateCO
- Zip Code80122
Amenities
- Parking Spaces2
- # of Garages2
Amenities
Clubhouse, Parking, Playground, Pool, Tennis Court(s)
Utilities
Electricity Connected, Natural Gas Connected
Parking
Concrete, Exterior Access Door, Insulated Garage, Storage
Interior
- HeatingForced Air, Natural Gas
- CoolingAttic Fan, Central Air
- FireplaceYes
- # of Fireplaces2
- StoriesTri-Level
Interior Features
Built-in Features, Eat-in Kitchen, Entrance Foyer, Granite Counters, Pantry, Primary Suite, Radon Mitigation System, Smoke Free, Vaulted Ceiling(s), Walk-In Closet(s)
Appliances
Convection Oven, Cooktop, Dishwasher, Disposal, Gas Water Heater, Microwave, Oven, Refrigerator
Fireplaces
Family Room, Living Room, Wood Burning
Exterior
- Exterior FeaturesGarden
- RoofComposition
- FoundationConcrete Perimeter
Lot Description
Greenbelt, Landscaped, Sprinklers In Front, Sprinklers In Rear
Windows
Double Pane Windows, Egress Windows
School Information
- DistrictLittleton 6
- ElementaryFord
- MiddleNewton
- HighArapahoe
Additional Information
- Date ListedSeptember 26th, 2025
Listing Details
 RE/MAX Professionals
RE/MAX Professionals
 Terms and Conditions: The content relating to real estate for sale in this Web site comes in part from the Internet Data eXchange ("IDX") program of METROLIST, INC., DBA RECOLORADO® Real estate listings held by brokers other than RE/MAX Professionals are marked with the IDX Logo. This information is being provided for the consumers personal, non-commercial use and may not be used for any other purpose. All information subject to change and should be independently verified.
Terms and Conditions: The content relating to real estate for sale in this Web site comes in part from the Internet Data eXchange ("IDX") program of METROLIST, INC., DBA RECOLORADO® Real estate listings held by brokers other than RE/MAX Professionals are marked with the IDX Logo. This information is being provided for the consumers personal, non-commercial use and may not be used for any other purpose. All information subject to change and should be independently verified.
Copyright 2025 METROLIST, INC., DBA RECOLORADO® -- All Rights Reserved 6455 S. Yosemite St., Suite 500 Greenwood Village, CO 80111 USA
Listing information last updated on October 3rd, 2025 at 11:18pm MDT.



















































