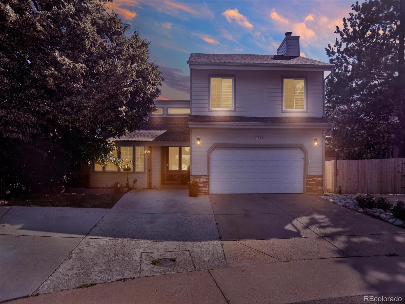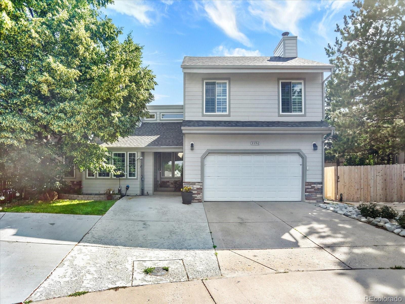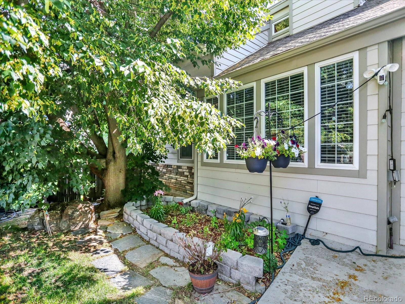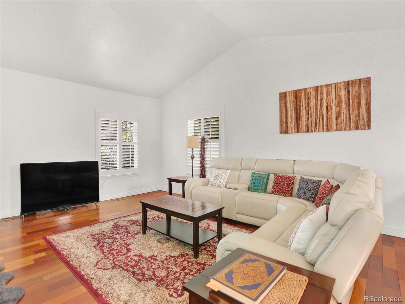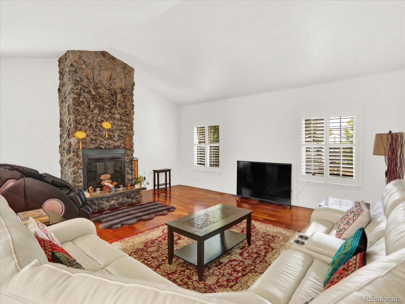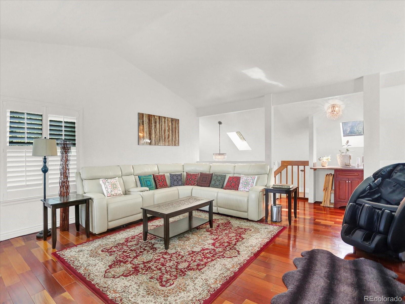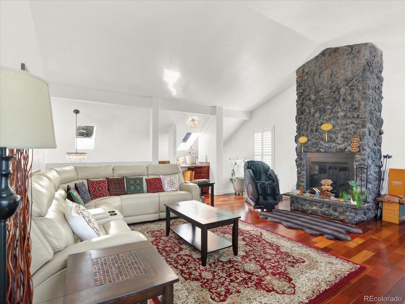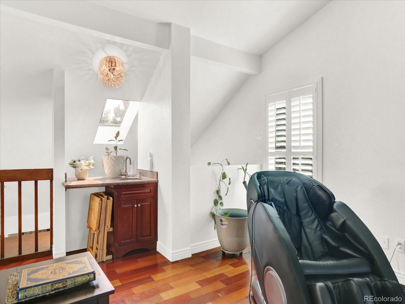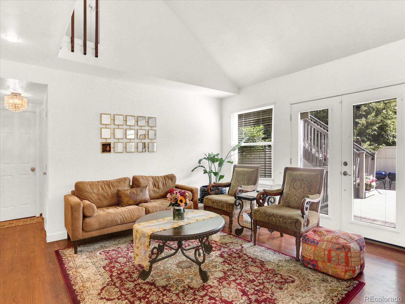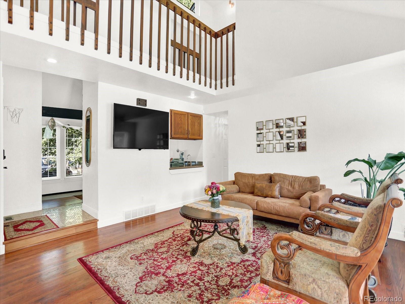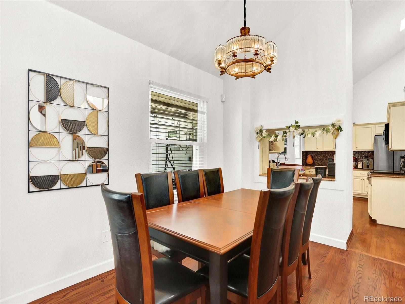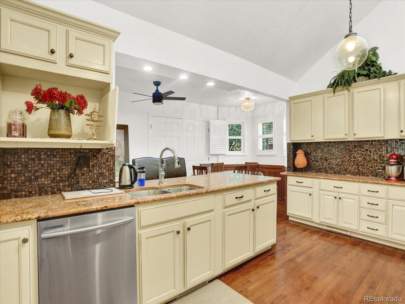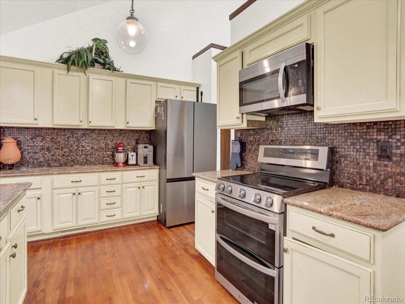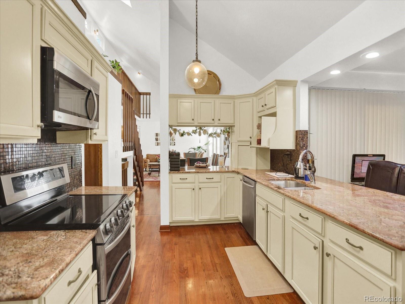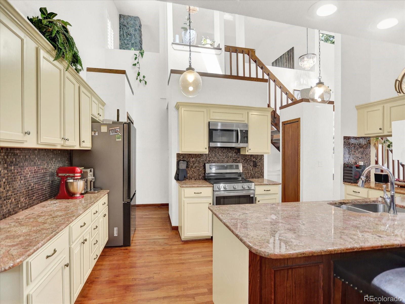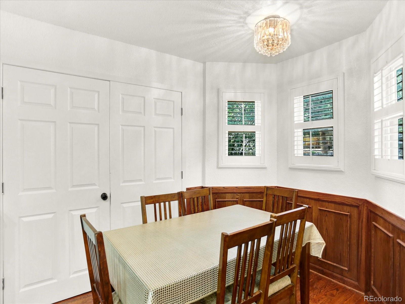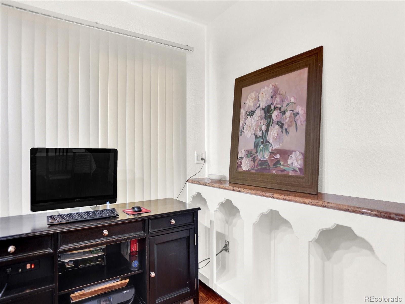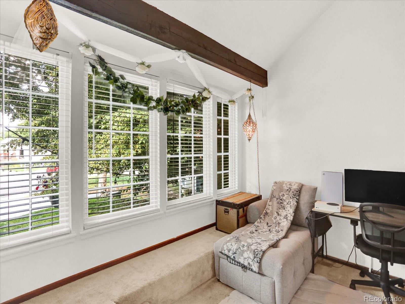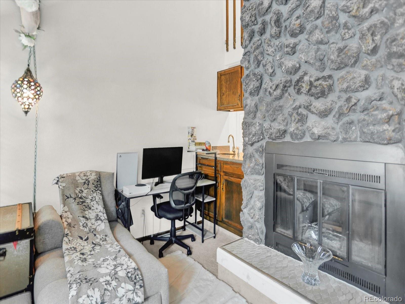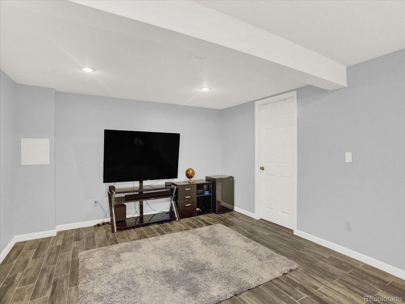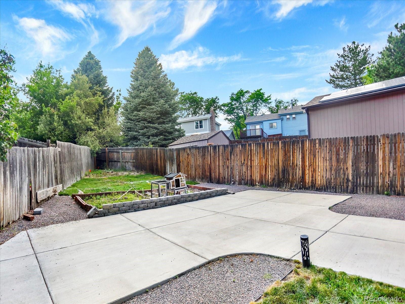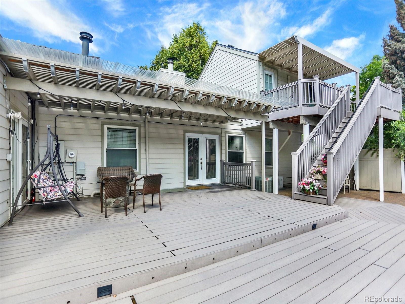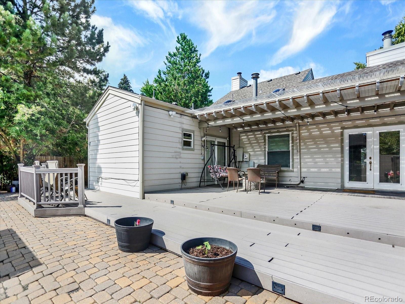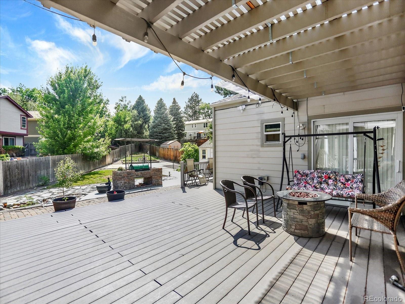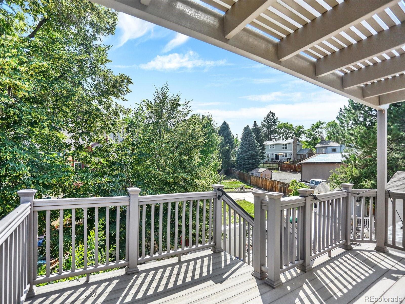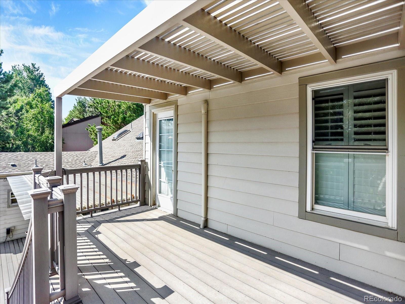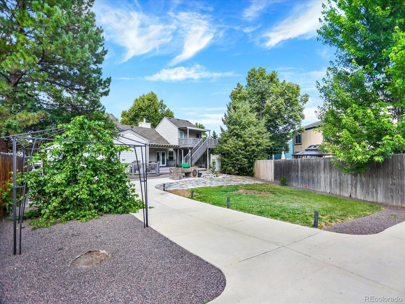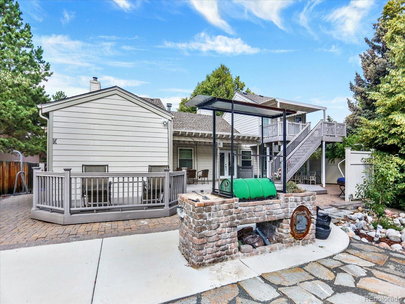Find us on...
Dashboard
- 6 Beds
- 4 Baths
- 3,517 Sqft
- .26 Acres
New Search X
3596 S Telluride Way
Welcome to your dream home! This beautifully upgraded 6-bedroom, 4-bathroom residence on a cul-de-sac in Aurora offers exceptional style, comfort, and space—perfect for modern living and entertaining on a lot that's over 11,000 square feet! Step into the heart of the home: a gourmet kitchen featuring Bordeaux granite countertops and premium 3/4-inch hardwood flooring throughout the main level. The spacious layout seamlessly flows into a warm and inviting family room with rich cherry wood flooring and a striking Kona Lava Rock fireplace as its centerpiece. Retreat to the luxurious primary suite, complete with hand-scraped mahogany flooring, a spa-inspired Grecian marble bathroom, and private patio access overlooking the home’s expansive backyard—ideal for enjoying peaceful mornings or evening sunsets. A second, smaller primary suite on the main floor—complete with a walk-in closet and private ensuite—is ideal as a mother-in-law suite or guest retreat. The main level also features two additional bedrooms and a bathroom. Downstairs, the finished basement offers a spacious family room, bedrooms five and six, and a fourth bathroom, providing ample space for extended family or guests. Outdoors, the property truly shines with a massive backyard and a full-length patio, perfect for hosting gatherings, summer barbecues, or simply relaxing in your private oasis. Additional highlights include a new roof, James Hardie siding and an expanded cement driveway for durability, functionality and curb appeal, and thoughtful upgrades throughout that make this home truly move-in ready. Don’t miss your chance to own this one-of-a-kind home in one of Aurora’s most desirable areas.
Listing Office: Equity Colorado Real Estate 
Essential Information
- MLS® #8414061
- Price$640,000
- Bedrooms6
- Bathrooms4.00
- Full Baths1
- Half Baths1
- Square Footage3,517
- Acres0.26
- Year Built1980
- TypeResidential
- Sub-TypeSingle Family Residence
- StyleTraditional
- StatusActive
Community Information
- Address3596 S Telluride Way
- SubdivisionSummer Breeze Sub 1st Flg
- CityAurora
- CountyArapahoe
- StateCO
- Zip Code80013
Amenities
- Parking Spaces6
- ParkingConcrete
- # of Garages2
Interior
- HeatingForced Air, Natural Gas
- CoolingCentral Air
- FireplaceYes
- # of Fireplaces2
- FireplacesFamily Room, Living Room
- StoriesTwo
Interior Features
Ceiling Fan(s), Eat-in Kitchen
Appliances
Dishwasher, Microwave, Refrigerator
Exterior
- Lot DescriptionCul-De-Sac
- RoofComposition
Exterior Features
Balcony, Barbecue, Private Yard
School Information
- DistrictCherry Creek 5
- ElementaryCimarron
- MiddleHorizon
- HighSmoky Hill
Additional Information
- Date ListedJuly 8th, 2025
Listing Details
 Equity Colorado Real Estate
Equity Colorado Real Estate
 Terms and Conditions: The content relating to real estate for sale in this Web site comes in part from the Internet Data eXchange ("IDX") program of METROLIST, INC., DBA RECOLORADO® Real estate listings held by brokers other than RE/MAX Professionals are marked with the IDX Logo. This information is being provided for the consumers personal, non-commercial use and may not be used for any other purpose. All information subject to change and should be independently verified.
Terms and Conditions: The content relating to real estate for sale in this Web site comes in part from the Internet Data eXchange ("IDX") program of METROLIST, INC., DBA RECOLORADO® Real estate listings held by brokers other than RE/MAX Professionals are marked with the IDX Logo. This information is being provided for the consumers personal, non-commercial use and may not be used for any other purpose. All information subject to change and should be independently verified.
Copyright 2025 METROLIST, INC., DBA RECOLORADO® -- All Rights Reserved 6455 S. Yosemite St., Suite 500 Greenwood Village, CO 80111 USA
Listing information last updated on December 13th, 2025 at 10:33am MST.

