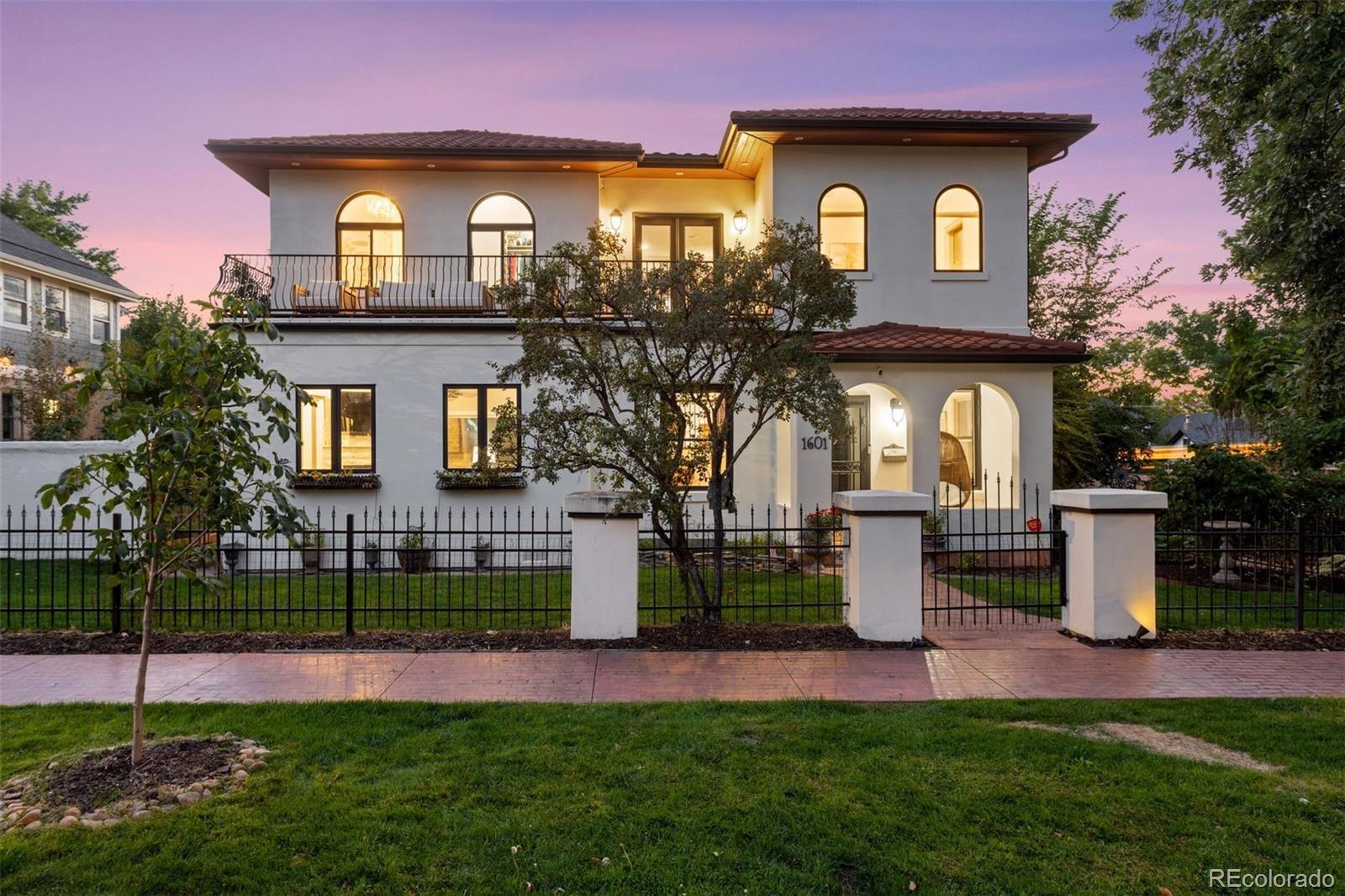Find us on...
Dashboard
- 5 Beds
- 5 Baths
- 3,500 Sqft
- .14 Acres
New Search X
1601 S Emerson Street
Welcome to 1601 S Emerson Street, nestled in the heart of Denver’s coveted Platt Park neighborhood. This stunning 4-bedroom, 5-bath home blends modern luxury with timeless design, offering both comfort and style in every detail. Inside, you’ll find thoughtfully curated finishes throughout, with a recently remodeled primary suite that feels like a private retreat. Spacious living and dining areas create the perfect setting for gatherings, while large windows flood the home with natural light. Step outside and enjoy a beautifully landscaped backyard—an ideal place to unwind or entertain. Two oversized balconies extend the living space outdoors, giving you even more room to relax and take in the neighborhood charm. No detail was spared in the remodel, and it shows. From top to bottom, this home is move-in ready and designed to impress
Listing Office: Engel & Volkers Denver 
Essential Information
- MLS® #8415730
- Price$1,850,000
- Bedrooms5
- Bathrooms5.00
- Full Baths4
- Half Baths1
- Square Footage3,500
- Acres0.14
- Year Built1908
- TypeResidential
- Sub-TypeSingle Family Residence
- StyleSpanish
- StatusActive
Community Information
- Address1601 S Emerson Street
- SubdivisionPlatt Park
- CityDenver
- CountyDenver
- StateCO
- Zip Code80210
Amenities
- Parking Spaces1
- # of Garages1
- ViewCity, Mountain(s)
Parking
Concrete, Finished Garage, Lighted
Interior
- HeatingForced Air
- CoolingAir Conditioning-Room, Other
- FireplaceYes
- # of Fireplaces3
- FireplacesLiving Room, Outside
- StoriesTwo
Interior Features
Ceiling Fan(s), Eat-in Kitchen, Entrance Foyer, Five Piece Bath, High Ceilings, Kitchen Island, Marble Counters, Primary Suite, Smoke Free, Walk-In Closet(s)
Appliances
Bar Fridge, Dishwasher, Disposal, Dryer, Microwave, Oven, Range, Refrigerator, Washer
Exterior
- RoofShake
- FoundationConcrete Perimeter
Exterior Features
Balcony, Barbecue, Dog Run, Garden, Gas Grill, Gas Valve, Lighting, Private Yard, Smart Irrigation, Water Feature
Lot Description
Corner Lot, Landscaped, Level, Many Trees, Sprinklers In Front, Sprinklers In Rear
School Information
- DistrictDenver 1
- ElementaryAsbury
- MiddleMerrill
- HighSouth
Additional Information
- Date ListedOctober 1st, 2025
- ZoningU-SU-B
Listing Details
 Engel & Volkers Denver
Engel & Volkers Denver
 Terms and Conditions: The content relating to real estate for sale in this Web site comes in part from the Internet Data eXchange ("IDX") program of METROLIST, INC., DBA RECOLORADO® Real estate listings held by brokers other than RE/MAX Professionals are marked with the IDX Logo. This information is being provided for the consumers personal, non-commercial use and may not be used for any other purpose. All information subject to change and should be independently verified.
Terms and Conditions: The content relating to real estate for sale in this Web site comes in part from the Internet Data eXchange ("IDX") program of METROLIST, INC., DBA RECOLORADO® Real estate listings held by brokers other than RE/MAX Professionals are marked with the IDX Logo. This information is being provided for the consumers personal, non-commercial use and may not be used for any other purpose. All information subject to change and should be independently verified.
Copyright 2025 METROLIST, INC., DBA RECOLORADO® -- All Rights Reserved 6455 S. Yosemite St., Suite 500 Greenwood Village, CO 80111 USA
Listing information last updated on October 23rd, 2025 at 1:03am MDT.



















































