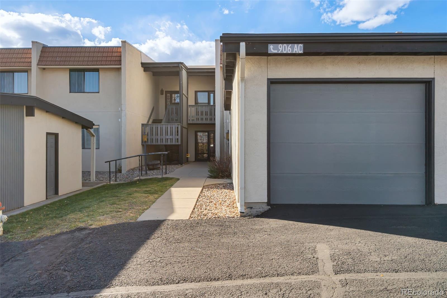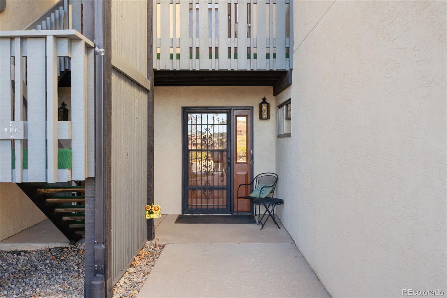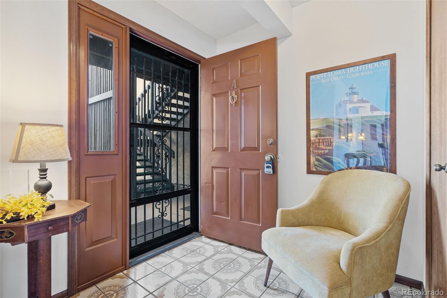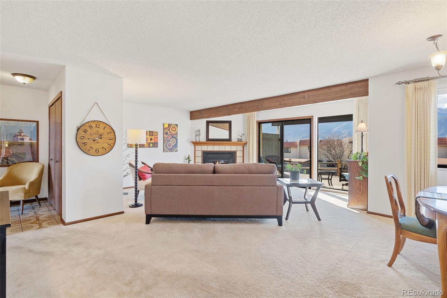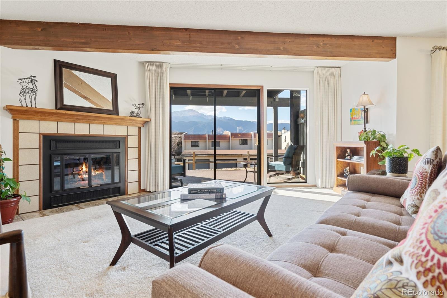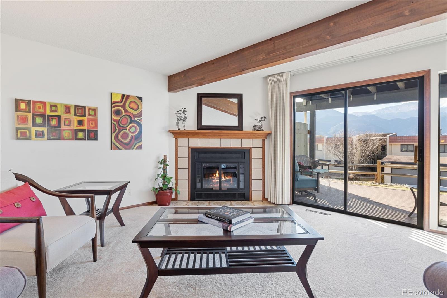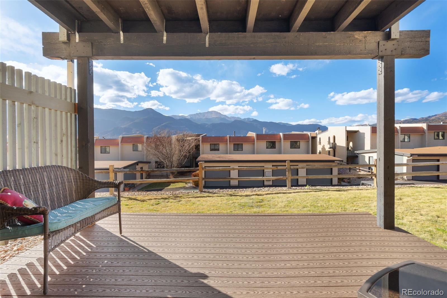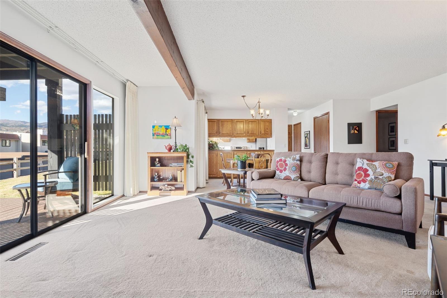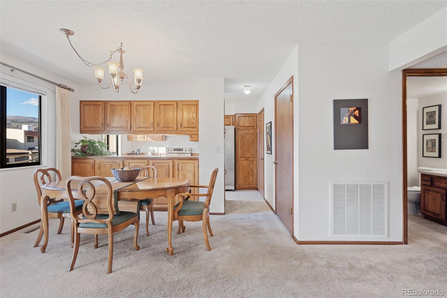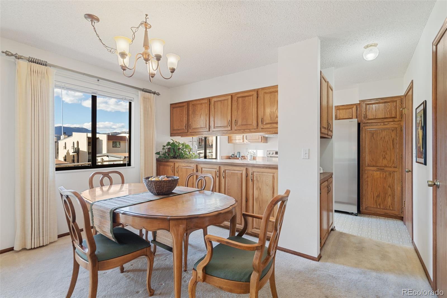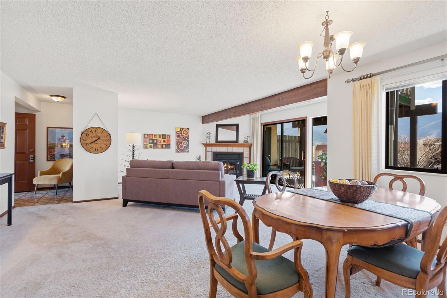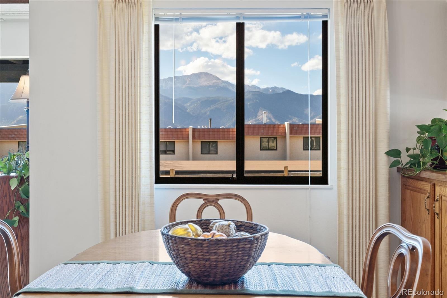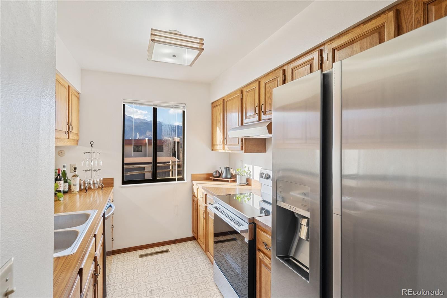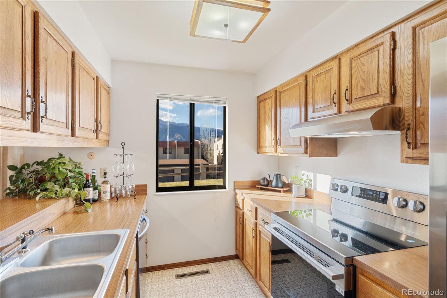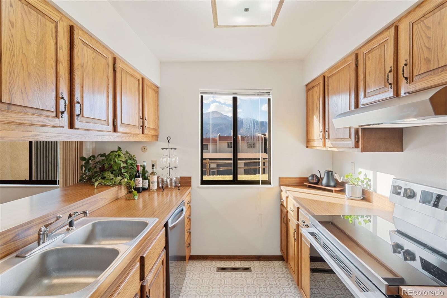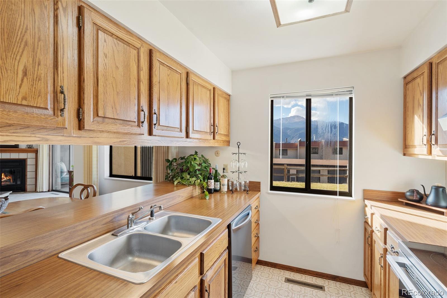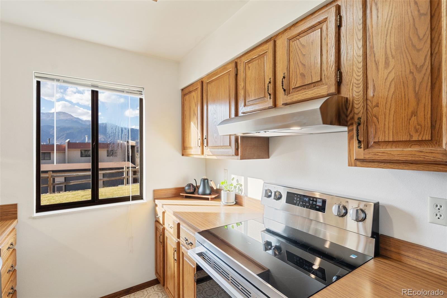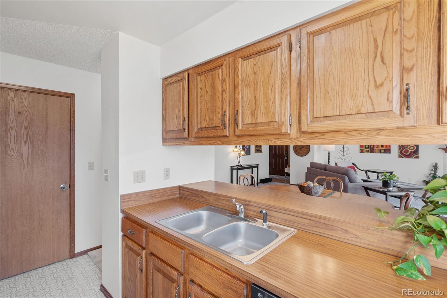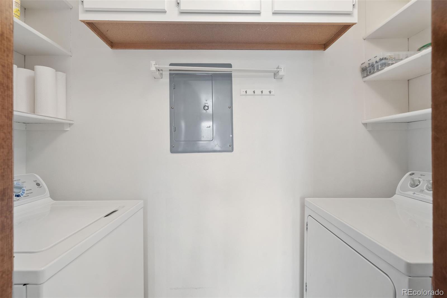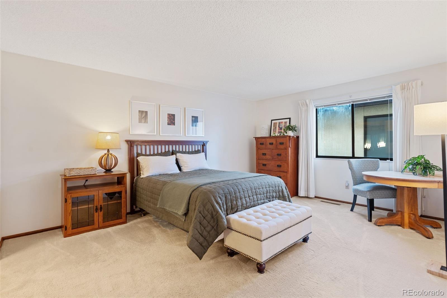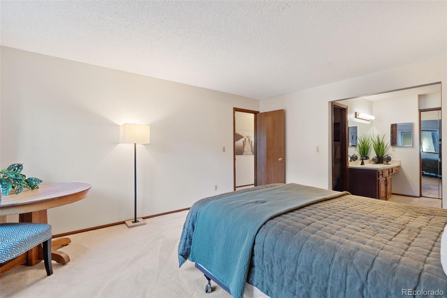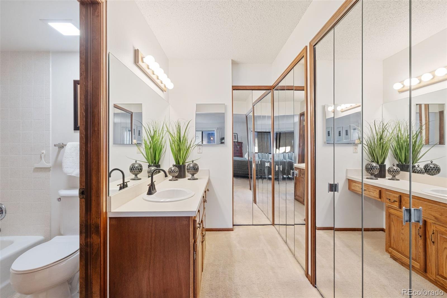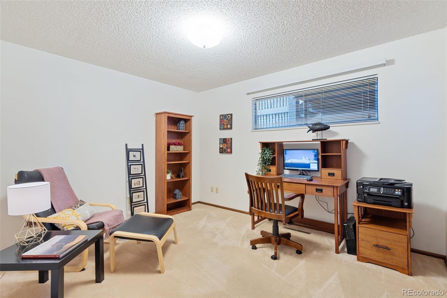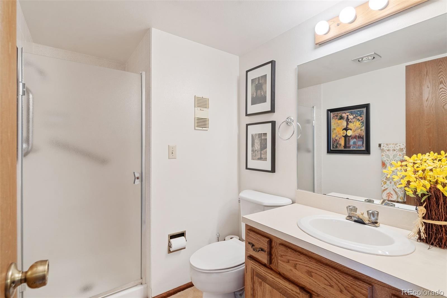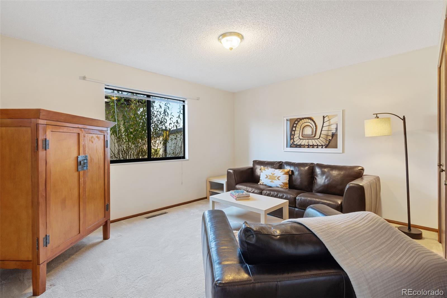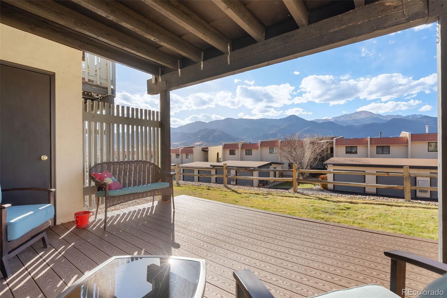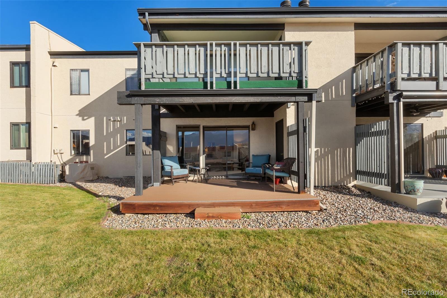Find us on...
Dashboard
- 3 Beds
- 2 Baths
- 1,509 Sqft
- .02 Acres
New Search X
906 Fontmore Road A
Welcome to this rare ground-level condo with no stairs, offering truly spectacular, unobstructed views of the Front Range and Pikes Peak! This well-maintained 3-bedroom, 1¾-bath home provides comfortable main-level living in one of Colorado Springs’ most desirable west-side locations. Inside, you'll find a bright and open layout with large windows that frame the mountain views, a spacious living area, and an efficient kitchen with ample cabinet space. The primary bedroom features an adjoining full bath with dressing area. Two additional bedrooms offer options for family, guests, an office, or hobby space. A 3/4 hallway bath services bedrooms 2 and 3. Enjoy peaceful mornings and gorgeous Colorado sunsets from your private, covered patio overlooking the Front Range. Just steps from the front door is a detached 1-car garage with a workbench—perfect for projects or storing outdoor gear. Quiet, convenient, and close to shopping, dining, parks, and trails, this move-in-ready condo is ideal for anyone seeking easy living with postcard-worthy vistas. Don’t miss this opportunity—homes with views like this are rarely available!
Listing Office: REMAX PROPERTIES 
Essential Information
- MLS® #8416948
- Price$369,900
- Bedrooms3
- Bathrooms2.00
- Full Baths1
- Square Footage1,509
- Acres0.02
- Year Built1980
- TypeResidential
- Sub-TypeCondominium
- StatusActive
Community Information
- Address906 Fontmore Road A
- SubdivisionVilla Sierra
- CityColorado Springs
- CountyEl Paso
- StateCO
- Zip Code80904
Amenities
- Parking Spaces1
- # of Garages1
- ViewMountain(s)
- Has PoolYes
- PoolOutdoor Pool
Amenities
Gated, Parking, Pool, Security, Tennis Court(s)
Utilities
Cable Available, Electricity Connected, Internet Access (Wired), Natural Gas Connected, Phone Available
Parking
Exterior Access Door, Oversized
Interior
- HeatingForced Air, Natural Gas
- CoolingCentral Air
- FireplaceYes
- # of Fireplaces1
- FireplacesGas Log, Living Room
- StoriesOne
Interior Features
High Speed Internet, Laminate Counters, No Stairs, Pantry, Primary Suite
Appliances
Dishwasher, Disposal, Dryer, Gas Water Heater, Microwave, Range, Range Hood, Refrigerator, Self Cleaning Oven, Washer
Exterior
- Exterior FeaturesLighting, Rain Gutters
- Lot DescriptionLandscaped, Open Space
- WindowsWindow Coverings
- RoofSpanish Tile
School Information
- DistrictColorado Springs 11
- ElementaryHowbert
- MiddleHolmes
- HighCoronado
Additional Information
- Date ListedNovember 22nd, 2025
- ZoningPUD
Listing Details
 REMAX PROPERTIES
REMAX PROPERTIES
 Terms and Conditions: The content relating to real estate for sale in this Web site comes in part from the Internet Data eXchange ("IDX") program of METROLIST, INC., DBA RECOLORADO® Real estate listings held by brokers other than RE/MAX Professionals are marked with the IDX Logo. This information is being provided for the consumers personal, non-commercial use and may not be used for any other purpose. All information subject to change and should be independently verified.
Terms and Conditions: The content relating to real estate for sale in this Web site comes in part from the Internet Data eXchange ("IDX") program of METROLIST, INC., DBA RECOLORADO® Real estate listings held by brokers other than RE/MAX Professionals are marked with the IDX Logo. This information is being provided for the consumers personal, non-commercial use and may not be used for any other purpose. All information subject to change and should be independently verified.
Copyright 2025 METROLIST, INC., DBA RECOLORADO® -- All Rights Reserved 6455 S. Yosemite St., Suite 500 Greenwood Village, CO 80111 USA
Listing information last updated on November 28th, 2025 at 3:48pm MST.

