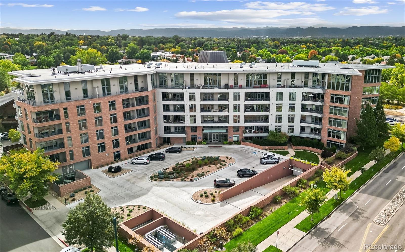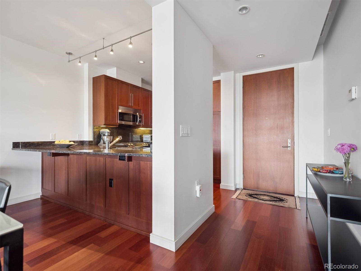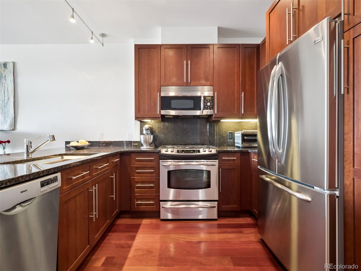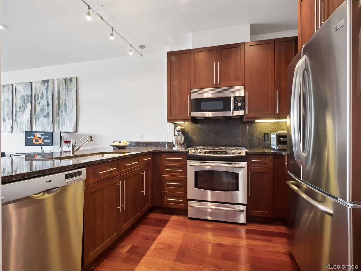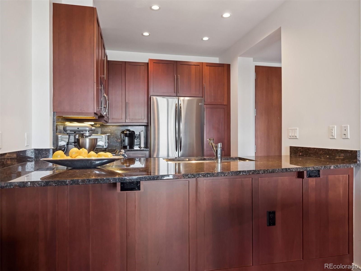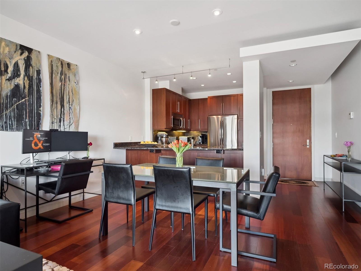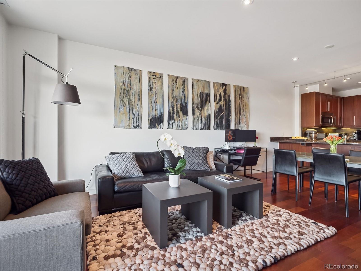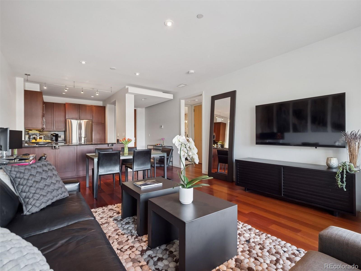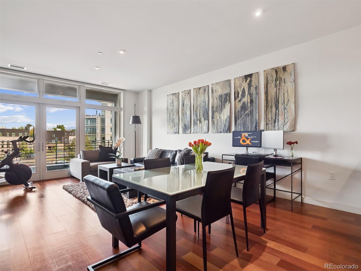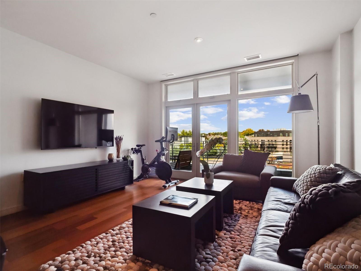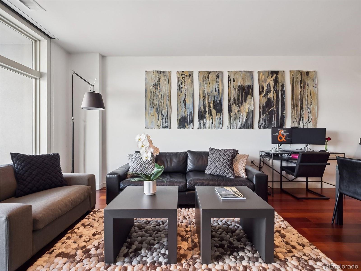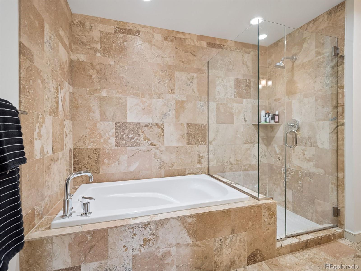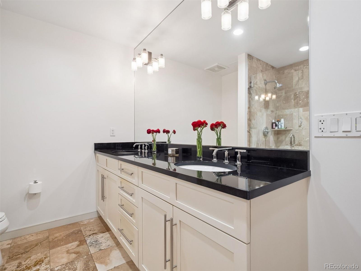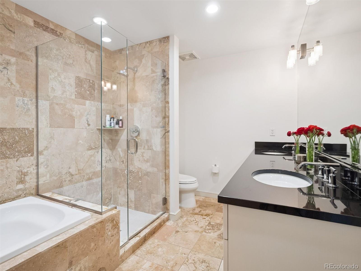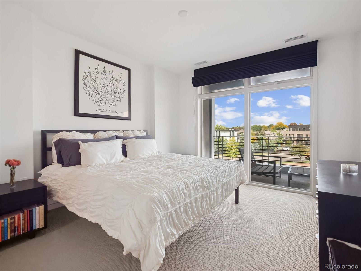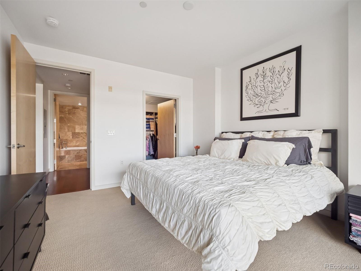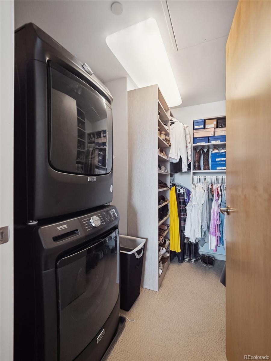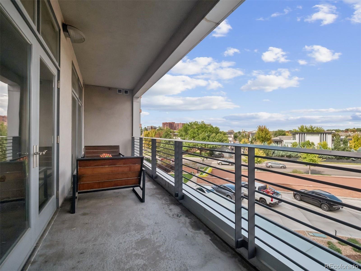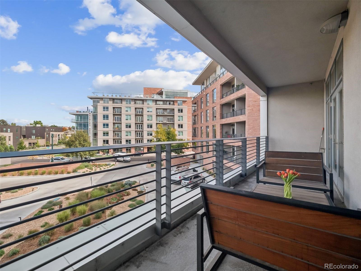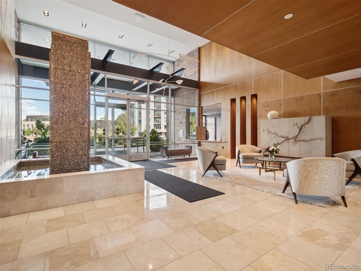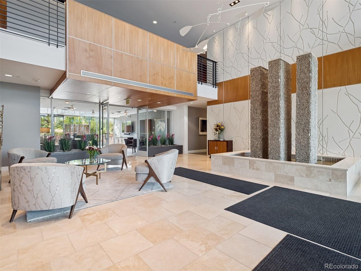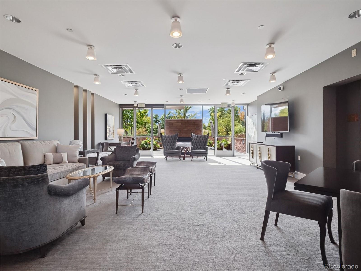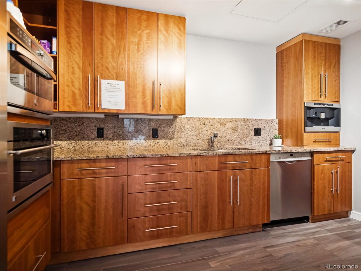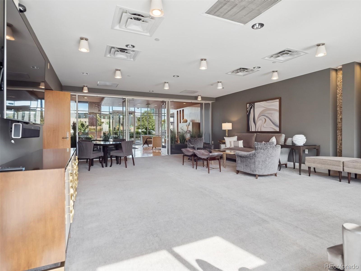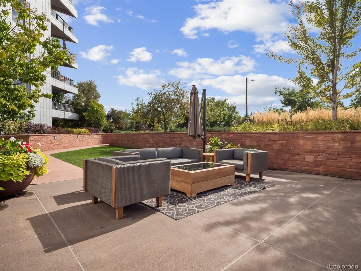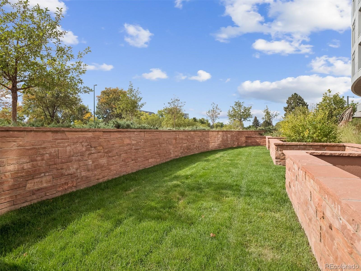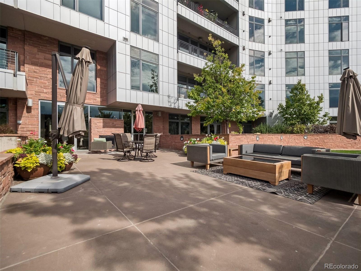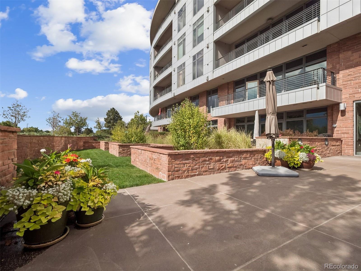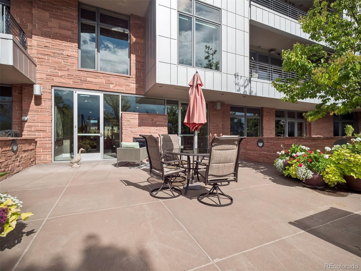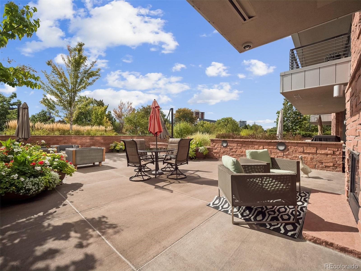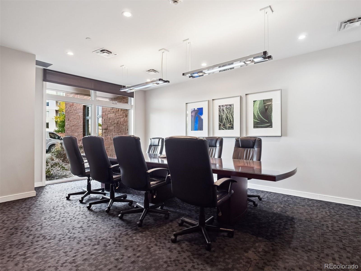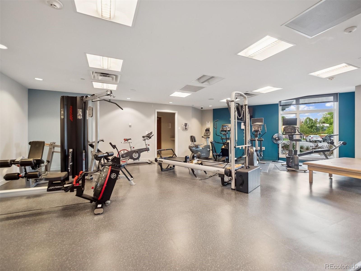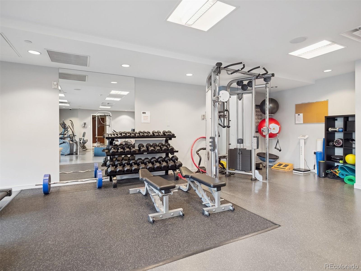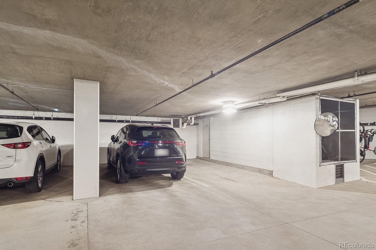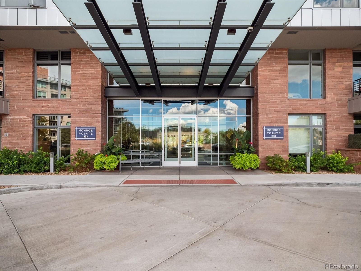Find us on...
Dashboard
- $540k Price
- 1 Bed
- 1 Bath
- 886 Sqft
New Search X
333 S Monroe Street 313
Situated in the highly regarded Monroe Pointe building, this light-filled one-bedroom, one-bath residence offers refined living with thoughtful design. At 886 square feet, the open layout is enhanced by nine-foot ceilings and floor-to-ceiling windows, creating a bright and airy ambiance. French doors lead to an expansive 184-square-foot terrace with a gas stub for grilling. The kitchen features Thurston cabinetry, slab granite countertops, and stainless steel appliances, while the five-piece bath showcases a spacious soaking tub and separate shower. A generous closet with stackable washer and dryer adds everyday convenience. Additional highlights include one deeded storage space and a heated, underground secured parking spot. Monroe Pointe offers premier amenities, including a 24/7 professionally staffed entrance, a large fitness center, on-site engineer, community room with catering kitchen, and beautifully landscaped outdoor spaces. Guest suites are also available for visitors, ensuring every need is met with ease.
Listing Office: LIV Sotheby's International Realty 
Essential Information
- MLS® #8423169
- Price$540,000
- Bedrooms1
- Bathrooms1.00
- Full Baths1
- Square Footage886
- Acres0.00
- Year Built2006
- TypeResidential
- Sub-TypeCondominium
- StyleContemporary
- StatusPending
Community Information
- Address333 S Monroe Street 313
- SubdivisionCherry Creek
- CityDenver
- CountyDenver
- StateCO
- Zip Code80209
Amenities
- Parking Spaces1
- # of Garages1
Amenities
Business Center, Concierge, Elevator(s), Fitness Center, Front Desk, On Site Management
Utilities
Cable Available, Electricity Available, Electricity Connected
Parking
Heated Driveway, Heated Garage
Interior
- Interior FeaturesWalk-In Closet(s)
- HeatingHeat Pump, Natural Gas
- CoolingCentral Air
- StoriesOne
Appliances
Dishwasher, Disposal, Dryer, Oven, Range, Refrigerator, Washer
Exterior
- Exterior FeaturesBalcony, Elevator
- WindowsDouble Pane Windows
- RoofOther
School Information
- DistrictDenver 1
- ElementarySteck
- MiddleHill
- HighGeorge Washington
Additional Information
- Date ListedOctober 1st, 2025
- ZoningB-4
Listing Details
LIV Sotheby's International Realty
 Terms and Conditions: The content relating to real estate for sale in this Web site comes in part from the Internet Data eXchange ("IDX") program of METROLIST, INC., DBA RECOLORADO® Real estate listings held by brokers other than RE/MAX Professionals are marked with the IDX Logo. This information is being provided for the consumers personal, non-commercial use and may not be used for any other purpose. All information subject to change and should be independently verified.
Terms and Conditions: The content relating to real estate for sale in this Web site comes in part from the Internet Data eXchange ("IDX") program of METROLIST, INC., DBA RECOLORADO® Real estate listings held by brokers other than RE/MAX Professionals are marked with the IDX Logo. This information is being provided for the consumers personal, non-commercial use and may not be used for any other purpose. All information subject to change and should be independently verified.
Copyright 2025 METROLIST, INC., DBA RECOLORADO® -- All Rights Reserved 6455 S. Yosemite St., Suite 500 Greenwood Village, CO 80111 USA
Listing information last updated on November 6th, 2025 at 11:48am MST.

