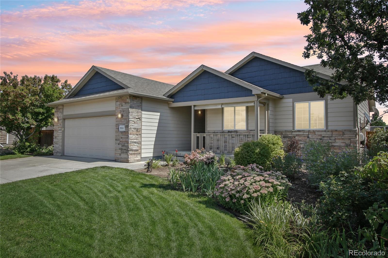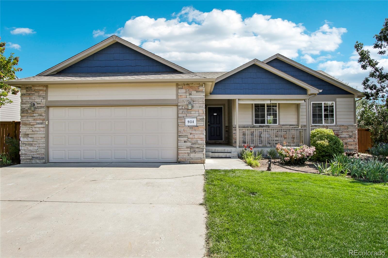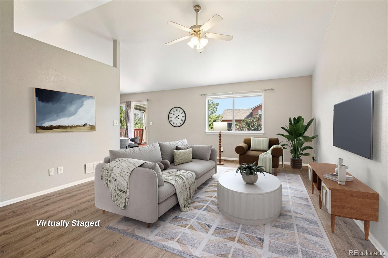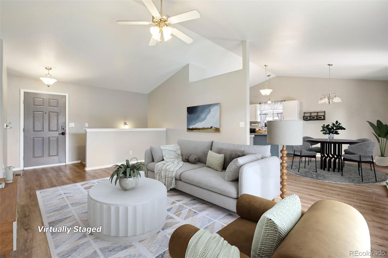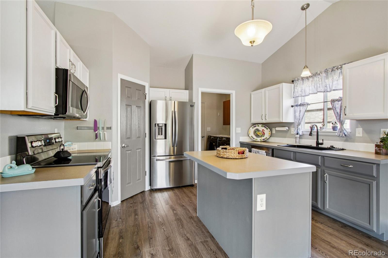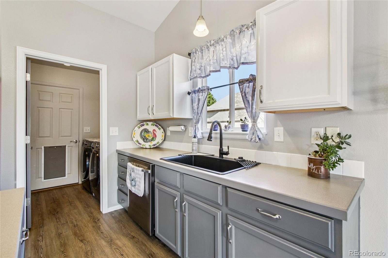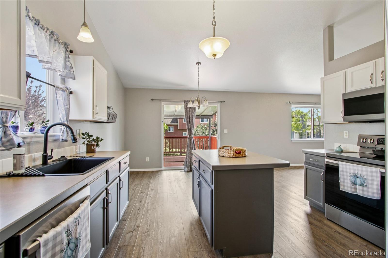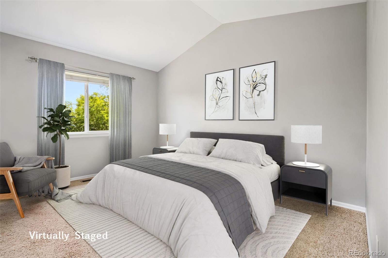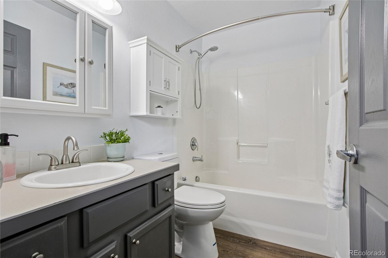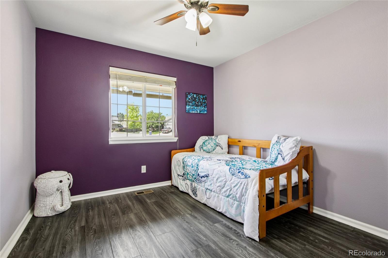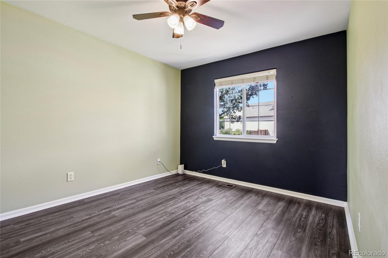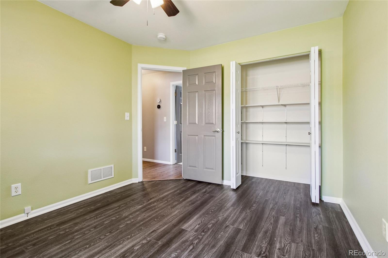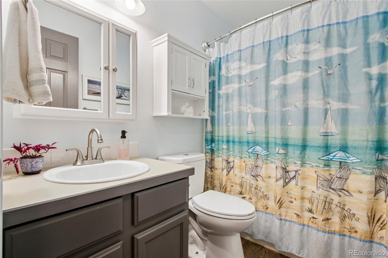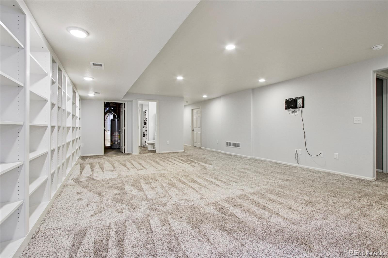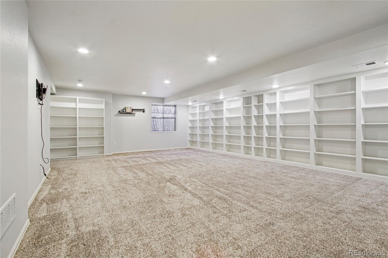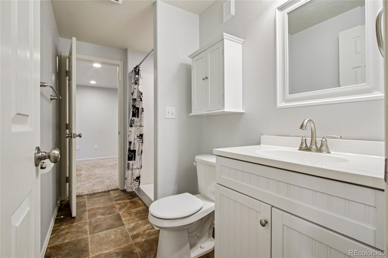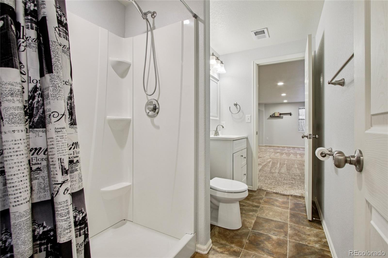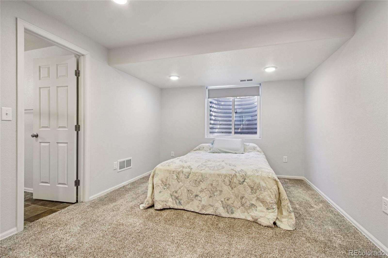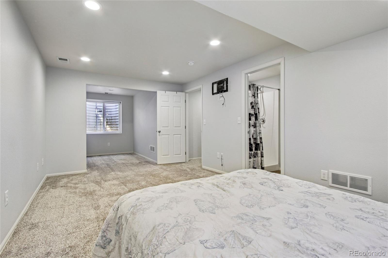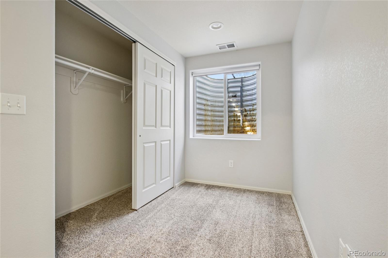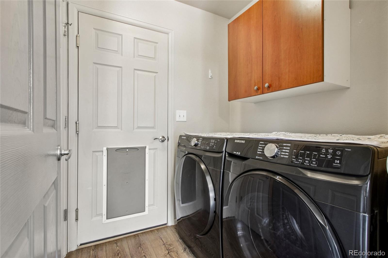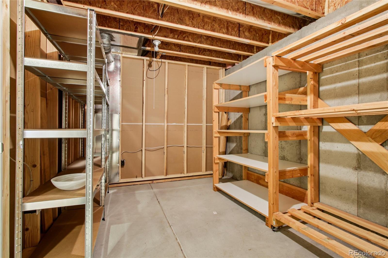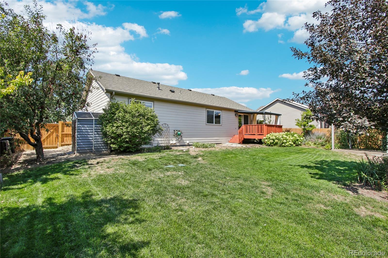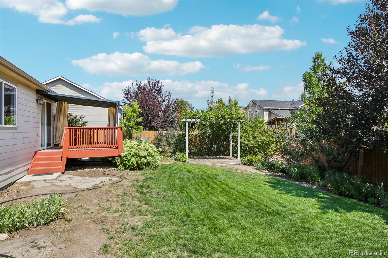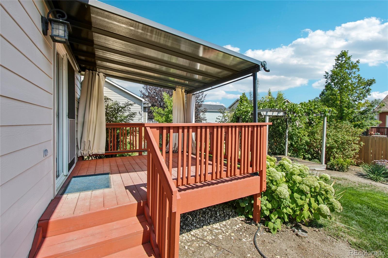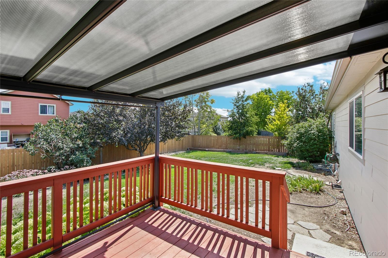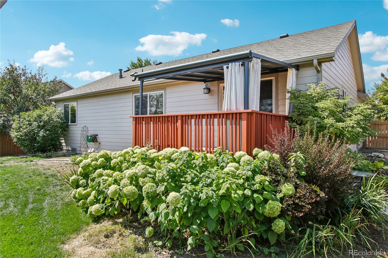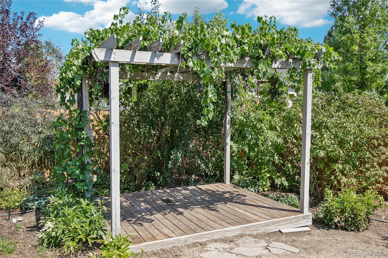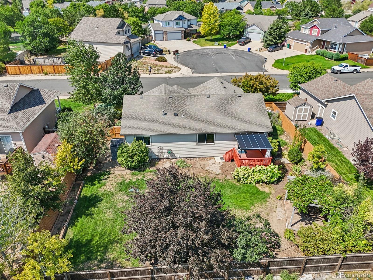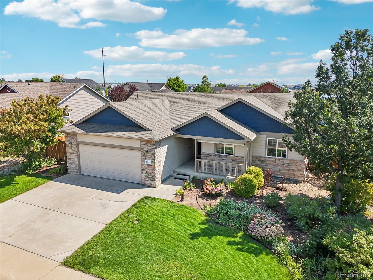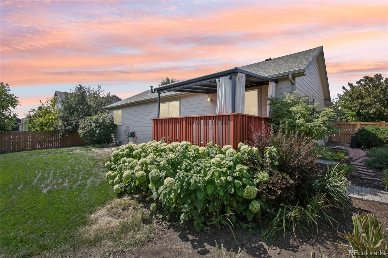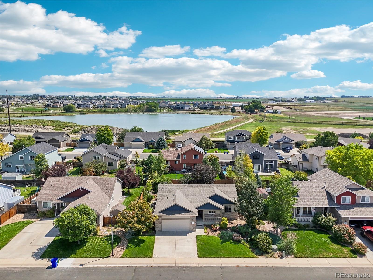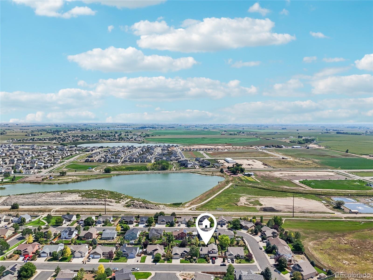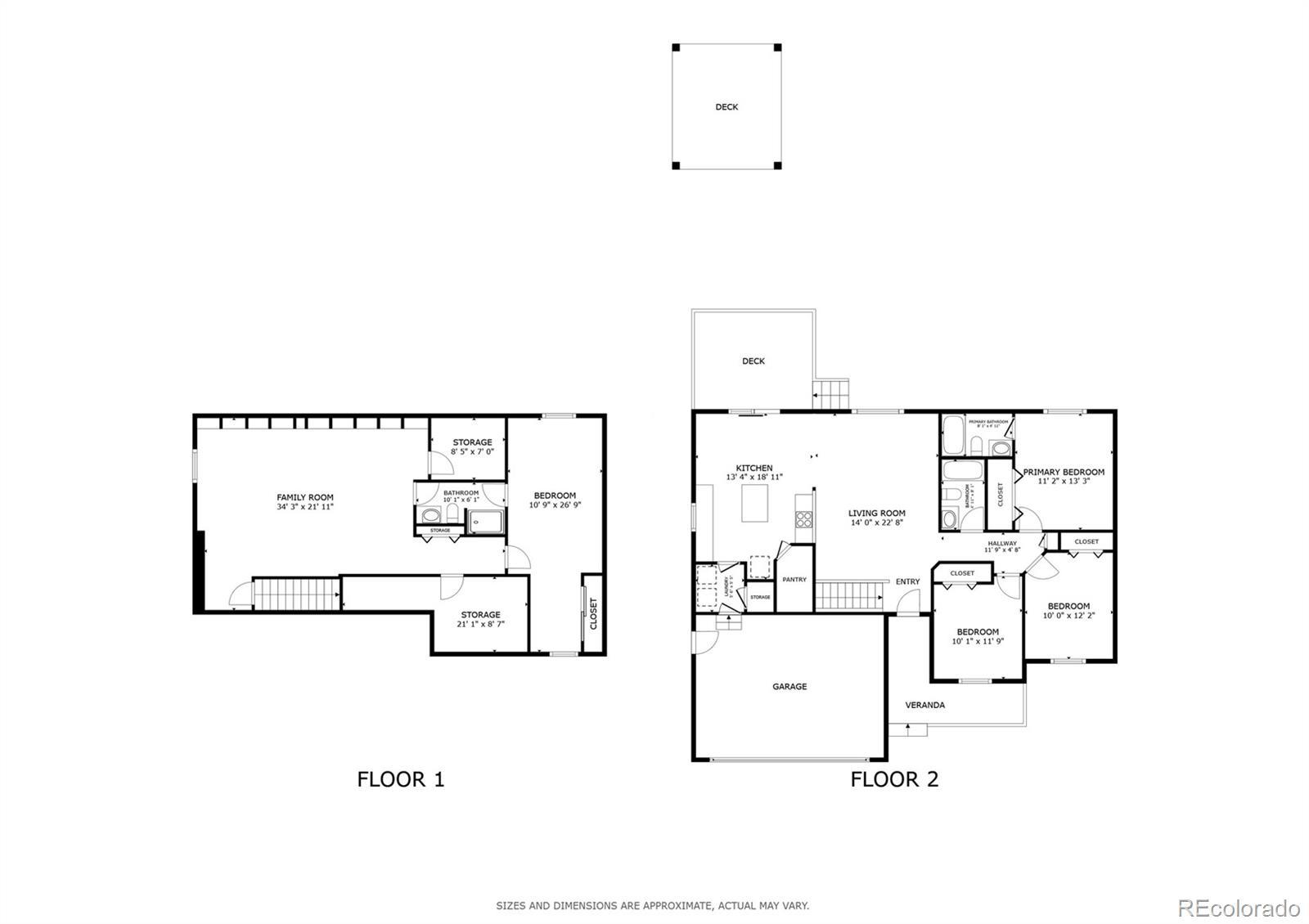Find us on...
Dashboard
- 4 Beds
- 3 Baths
- 2,196 Sqft
- .2 Acres
New Search X
934 Cliffrose Way
Welcome home to this beautifully updated four-bedroom, three-bath ranch-style retreat! Step onto the inviting covered front porch and into a spacious, thoughtfully designed layout. The bright kitchen offers a huge pantry and plenty of counter space, while the convenience of main-floor laundry adds ease to your daily routine. The primary suite boasts vaulted ceilings and a private full bathroom, creating a serene escape. Set your mind at ease with the newer roof, water heater, and fresh paint! Downstairs, a fully finished basement offers incredible space, featuring a generous family room, a Jack-and-Jill bathroom, and an oversized fourth bedroom, perfect for guests or a home office. Highlights include central A/C, soaring vaulted ceilings, brand-new luxury vinyl plank flooring, and abundant storage options including a large basement storage room, attic, under-stair space, and multiple closets. Enjoy summer nights under the charming pergola or watch the Severance fireworks from your covered deck. The backyard features apples and grapes, creating a private orchard feel, while the beautifully designed landscaping makes it a perfect outdoor retreat. Plus, there’s no metro tax! This prime location offers a public library with a Level 3 fast charger, community gardens, and a fishing pond right at the neighborhood entrance. This home truly combines comfort, thoughtful upgrades, and unbeatable amenities in a wonderful community setting!
Listing Office: Redfin Corporation 
Essential Information
- MLS® #8423609
- Price$475,000
- Bedrooms4
- Bathrooms3.00
- Full Baths2
- Square Footage2,196
- Acres0.20
- Year Built2006
- TypeResidential
- Sub-TypeSingle Family Residence
- StatusPending
Community Information
- Address934 Cliffrose Way
- SubdivisionTimber Ridge
- CitySeverance
- CountyWeld
- StateCO
- Zip Code80550
Amenities
- Parking Spaces2
- # of Garages2
Amenities
Garden Area, Park, Pond Seasonal, Trail(s)
Utilities
Cable Available, Electricity Connected, Internet Access (Wired), Natural Gas Connected, Phone Available
Parking
Concrete, Exterior Access Door, Lighted, Smart Garage Door
Interior
- HeatingForced Air, Natural Gas
- CoolingCentral Air
- StoriesOne
Interior Features
Ceiling Fan(s), High Ceilings, High Speed Internet, In-Law Floorplan, Kitchen Island, Laminate Counters, Pantry, Primary Suite, Radon Mitigation System, Smoke Free, Vaulted Ceiling(s)
Appliances
Convection Oven, Dishwasher, Disposal, Dryer, Gas Water Heater, Microwave, Range, Refrigerator, Washer
Exterior
- RoofComposition
Exterior Features
Garden, Private Yard, Rain Gutters, Smart Irrigation
Lot Description
Irrigated, Landscaped, Level, Sprinklers In Front, Sprinklers In Rear
Windows
Double Pane Windows, Egress Windows, Window Coverings
School Information
- DistrictWeld RE-4
- ElementaryRange View
- MiddleSeverance
- HighWindsor
Additional Information
- Date ListedSeptember 5th, 2025
Listing Details
 Redfin Corporation
Redfin Corporation
 Terms and Conditions: The content relating to real estate for sale in this Web site comes in part from the Internet Data eXchange ("IDX") program of METROLIST, INC., DBA RECOLORADO® Real estate listings held by brokers other than RE/MAX Professionals are marked with the IDX Logo. This information is being provided for the consumers personal, non-commercial use and may not be used for any other purpose. All information subject to change and should be independently verified.
Terms and Conditions: The content relating to real estate for sale in this Web site comes in part from the Internet Data eXchange ("IDX") program of METROLIST, INC., DBA RECOLORADO® Real estate listings held by brokers other than RE/MAX Professionals are marked with the IDX Logo. This information is being provided for the consumers personal, non-commercial use and may not be used for any other purpose. All information subject to change and should be independently verified.
Copyright 2025 METROLIST, INC., DBA RECOLORADO® -- All Rights Reserved 6455 S. Yosemite St., Suite 500 Greenwood Village, CO 80111 USA
Listing information last updated on December 26th, 2025 at 9:33pm MST.

